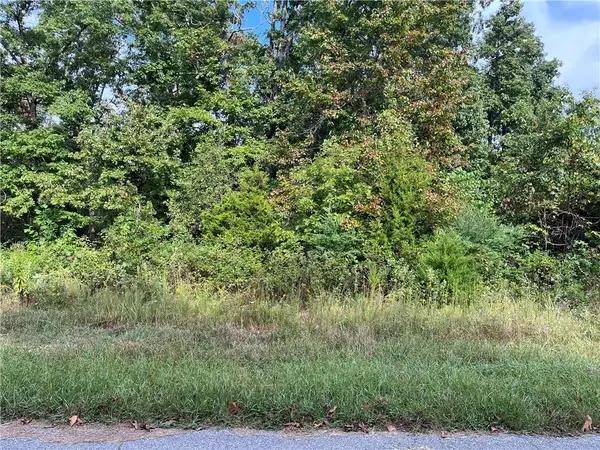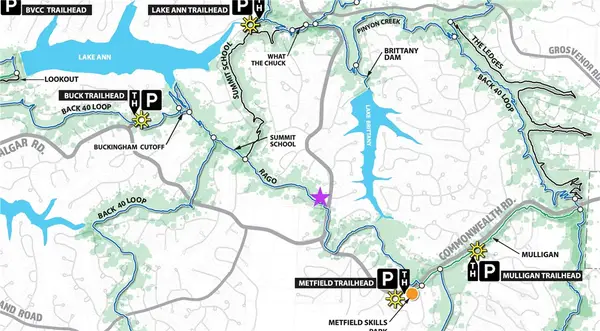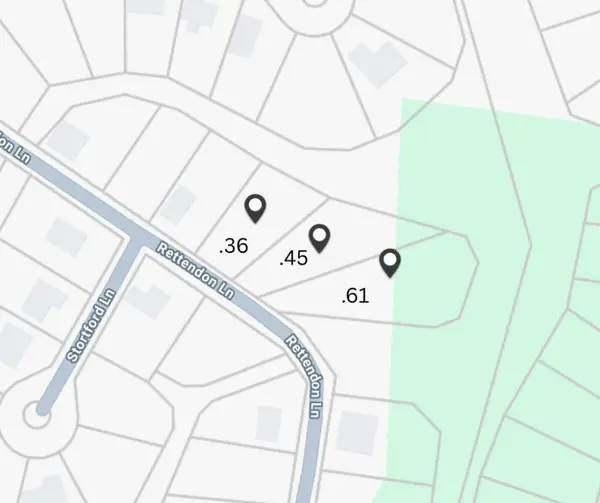21 Cherhill Drive, Bella Vista, AR 72714
Local realty services provided by:Better Homes and Gardens Real Estate Journey
Listed by:fjh partners
Office:pak home realty
MLS#:1312547
Source:AR_NWAR
Price summary
- Price:$325,000
- Price per sq. ft.:$196.73
- Monthly HOA dues:$25
About this home
Discover the perfect balance of serenity and convenience in this gorgeous home, tucked away at the end of a peaceful cul-de-sac. Enjoy breathtaking views and a private, wooded backdrop that provide the ultimate escape. Ideally located just minutes from I-49, this home offers effortless connectivity to everything Northwest Arkansas has to offer. You're only 15 minutes from the vibrant culture and dining of Downtown Bentonville, with nearby access to world-class bike trails, scenic lakes, and pristine golf courses. Whether you're seeking adventure or relaxation, it's all within easy reach. Inside, the open floor plan welcomes you with light-filled living spaces designed for comfort and entertaining. Step outside to experience nature at your doorstep—where convenience meets quiet living. Seller financing available.
Contact an agent
Home facts
- Year built:2005
- Listing ID #:1312547
- Added:96 day(s) ago
- Updated:October 01, 2025 at 07:44 AM
Rooms and interior
- Bedrooms:3
- Total bathrooms:2
- Full bathrooms:2
- Living area:1,652 sq. ft.
Heating and cooling
- Cooling:Electric, Heat Pump
- Heating:Electric, Heat Pump
Structure and exterior
- Roof:Asphalt, Shingle
- Year built:2005
- Building area:1,652 sq. ft.
- Lot area:0.38 Acres
Utilities
- Water:Public, Water Available
- Sewer:Septic Available, Septic Tank
Finances and disclosures
- Price:$325,000
- Price per sq. ft.:$196.73
- Tax amount:$1,882
New listings near 21 Cherhill Drive
 $19,000Active0.32 Acres
$19,000Active0.32 Acres3 Crayke Lane, Bella Vista, AR 72715
MLS# 1319861Listed by: COLLIER & ASSOCIATES- ROGERS BRANCH- New
 $15,000Active0.32 Acres
$15,000Active0.32 AcresLot 13 Drummore Drive, Bella Vista, AR 72715
MLS# 1323832Listed by: HUTCHINSON REALTY - New
 $95,000Active0.74 Acres
$95,000Active0.74 AcresLots 2&3 Flory Lane, Bella Vista, AR 72714
MLS# 1323368Listed by: KELLER WILLIAMS MARKET PRO REALTY BRANCH OFFICE  $154,700Pending3 beds 2 baths1,502 sq. ft.
$154,700Pending3 beds 2 baths1,502 sq. ft.29 Worcester Drive, Bella Vista, AR 72714
MLS# 1323848Listed by: CRYE-LEIKE REALTORS-BELLA VISTA- New
 Listed by BHGRE$150,000Active1.42 Acres
Listed by BHGRE$150,000Active1.42 AcresRettendon Lane, Bella Vista, AR 72714
MLS# 1323622Listed by: BETTER HOMES AND GARDENS REAL ESTATE JOURNEY BENTO - New
 $349,900Active3 beds 2 baths1,695 sq. ft.
$349,900Active3 beds 2 baths1,695 sq. ft.3 Embleton Circle, Bella Vista, AR 72714
MLS# 1323833Listed by: GIBSON REAL ESTATE - New
 $799,000Active4 beds 4 baths3,025 sq. ft.
$799,000Active4 beds 4 baths3,025 sq. ft.12 Wandsworth Drive, Bella Vista, AR 72715
MLS# 1323120Listed by: KELLER WILLIAMS MARKET PRO REALTY - New
 $380,000Active2 beds 2 baths1,212 sq. ft.
$380,000Active2 beds 2 baths1,212 sq. ft.20 Carnahan Lane, Bella Vista, AR 72715
MLS# 1323771Listed by: CRYE-LEIKE REALTORS-BELLA VISTA - New
 $349,950Active3 beds 2 baths1,556 sq. ft.
$349,950Active3 beds 2 baths1,556 sq. ft.34 Queensferry Drive, Bella Vista, AR 72715
MLS# 1323750Listed by: NEXTHOME NWA PRO REALTY  $7,000Pending0.29 Acres
$7,000Pending0.29 AcresLot 1, Block 5 Haslemere Lane, Bella Vista, AR 72714
MLS# 1323735Listed by: HOMESCAPE REALTY
