23 Connie Lane, Bella Vista, AR 72715
Local realty services provided by:Better Homes and Gardens Real Estate Journey
Listed by:cynthia carfaro
Office:hutchinson realty
MLS#:1319332
Source:AR_NWAR
Price summary
- Price:$238,999
- Price per sq. ft.:$201.86
- Monthly HOA dues:$40
About this home
Lake Windsor Views, affordable & adorable, this 2 x 2 is move in ready. End unit in Brompton Courts close to everything for easy living. Tunnel Vision , Back 40 Trails both close, Lake Windsor is minutes away. Home is close to the Riorden Rec Center. that you get to enjoy as part of HOA fees. The view of the lake is present year round, enjoy your deck & watch the lake activities. Roof is 3 years new, most windows replaced in 2024, Lennox AC/Furnace 2023, composite deck 2015, ceiling fans in all bedrooms , living room, appliances convey. Main bath has great seat in shower & grab bar for easy entry and exit. Large storage area under the home, could be a great workshop/ craft room or perfect for canoes, paddle boards, bikes...this is a very large area with loads of shelving. Has a propane wall fireplace in FR , buyer must provide propane. Move in ready. The perfect starter home, retirement home or investment property. Immaculate, pride of ownership shows. Come for the views, stay for the beauty and easy living!
Contact an agent
Home facts
- Year built:1979
- Listing ID #:1319332
- Added:10 day(s) ago
- Updated:September 05, 2025 at 07:51 PM
Rooms and interior
- Bedrooms:2
- Total bathrooms:2
- Full bathrooms:2
- Living area:1,184 sq. ft.
Heating and cooling
- Cooling:Central Air, Electric, Heat Pump
- Heating:Electric, Heat Pump
Structure and exterior
- Roof:Asphalt, Shingle
- Year built:1979
- Building area:1,184 sq. ft.
- Lot area:0.05 Acres
Utilities
- Water:Public, Water Available
- Sewer:Sewer Available
Finances and disclosures
- Price:$238,999
- Price per sq. ft.:$201.86
- Tax amount:$383
New listings near 23 Connie Lane
- New
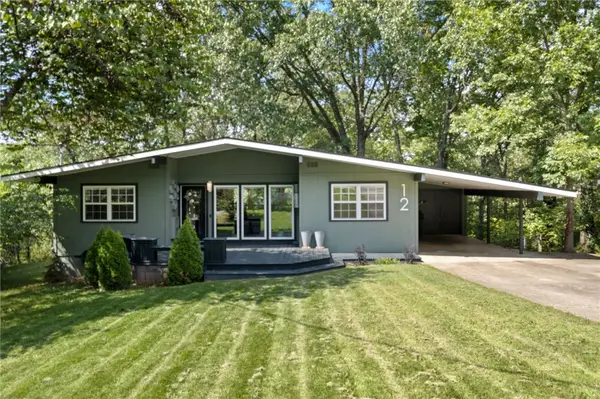 Listed by BHGRE$315,000Active3 beds 2 baths1,416 sq. ft.
Listed by BHGRE$315,000Active3 beds 2 baths1,416 sq. ft.12 Arnold Lane, Bella Vista, AR 72715
MLS# 1322043Listed by: BETTER HOMES AND GARDENS REAL ESTATE JOURNEY - New
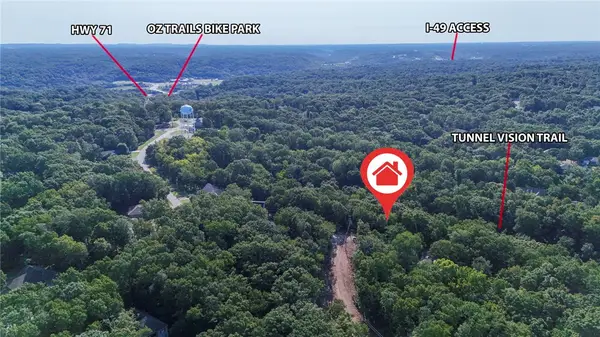 $18,000Active0.28 Acres
$18,000Active0.28 AcresLot 7 Harrow Lane, Bella Vista, AR 72715
MLS# 1321673Listed by: SUDAR GROUP - New
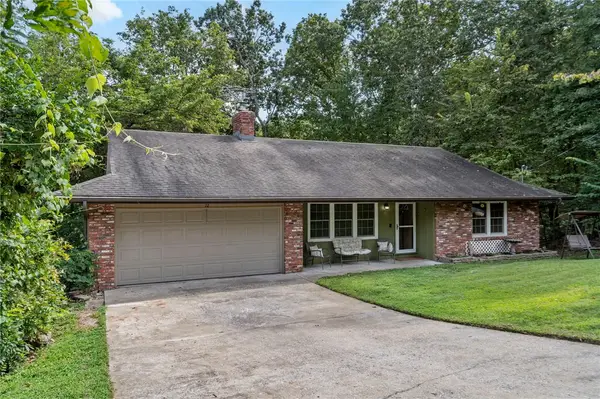 $385,000Active4 beds 3 baths2,614 sq. ft.
$385,000Active4 beds 3 baths2,614 sq. ft.22 Hatcher Drive, Bella Vista, AR 72715
MLS# 1321875Listed by: PAK HOME REALTY - New
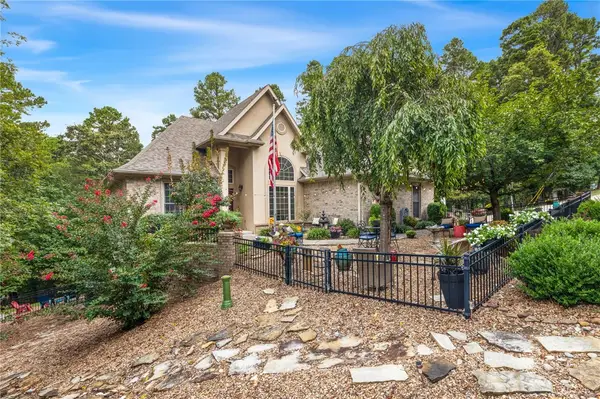 $425,000Active3 beds 2 baths2,062 sq. ft.
$425,000Active3 beds 2 baths2,062 sq. ft.6 Beaconsfield Lane, Bella Vista, AR 72714
MLS# 1321806Listed by: ENGEL & VOLKERS BENTONVILLE - New
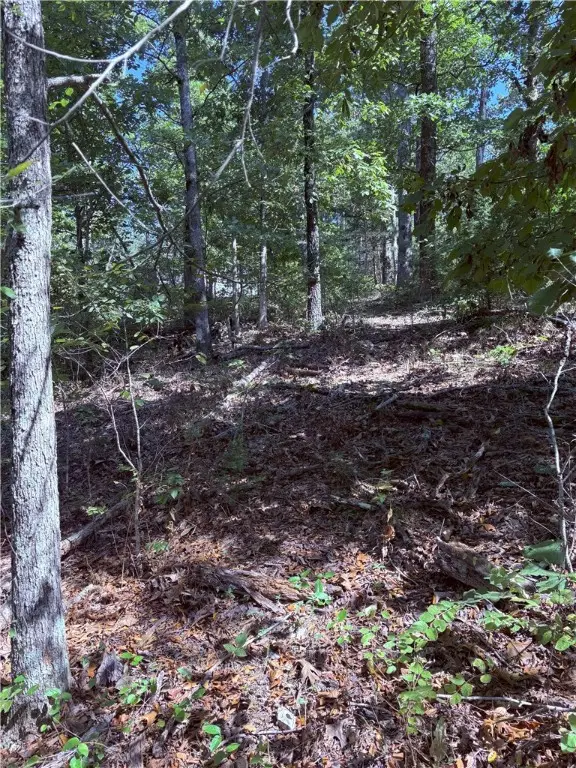 $18,000Active0.31 Acres
$18,000Active0.31 AcresLot 41 Hawnby Lane, Bella Vista, AR 72715
MLS# 1321729Listed by: COLDWELL BANKER HARRIS MCHANEY & FAUCETTE-BENTONVI - New
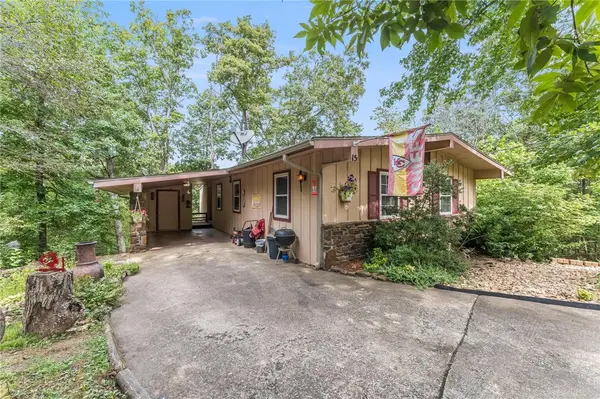 $225,000Active2 beds 2 baths1,079 sq. ft.
$225,000Active2 beds 2 baths1,079 sq. ft.15 Wilton Lane, Bella Vista, AR 72715
MLS# 1321237Listed by: EXP REALTY NWA BRANCH - New
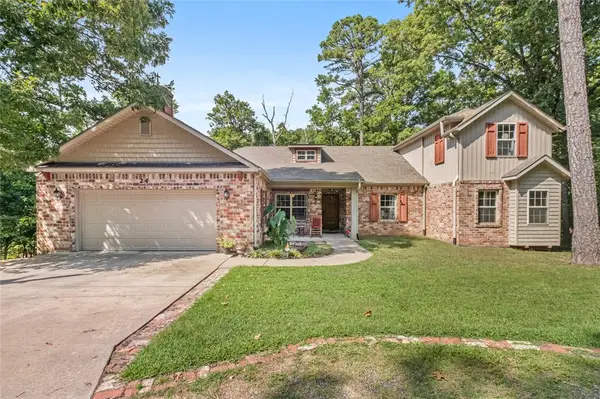 $630,000Active4 beds 3 baths4,198 sq. ft.
$630,000Active4 beds 3 baths4,198 sq. ft.24 Hallock Drive, Bella Vista, AR 72714
MLS# 1321392Listed by: COLDWELL BANKER HARRIS MCHANEY & FAUCETTE-ROGERS - New
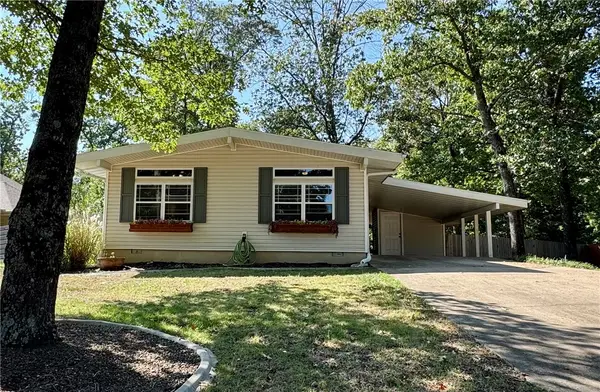 $268,000Active2 beds 2 baths1,040 sq. ft.
$268,000Active2 beds 2 baths1,040 sq. ft.12 Brierfield Lane, Bella Vista, AR 72714
MLS# 1319468Listed by: CONCIERGE REALTY NWA - New
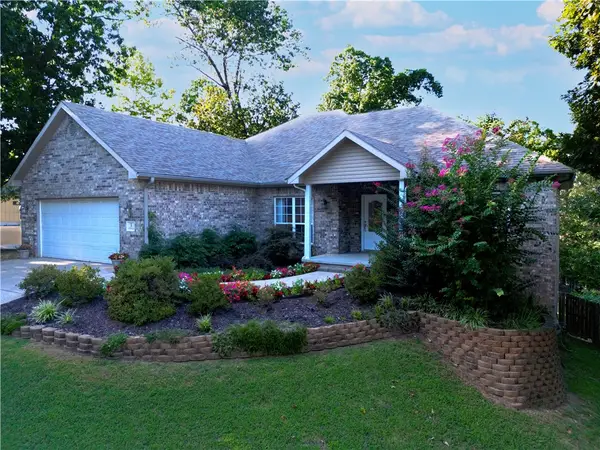 $560,000Active3 beds 3 baths2,627 sq. ft.
$560,000Active3 beds 3 baths2,627 sq. ft.1 Totton Lane, Bella Vista, AR 72714
MLS# 1321315Listed by: REAL ESTATE SOLUTIONS - New
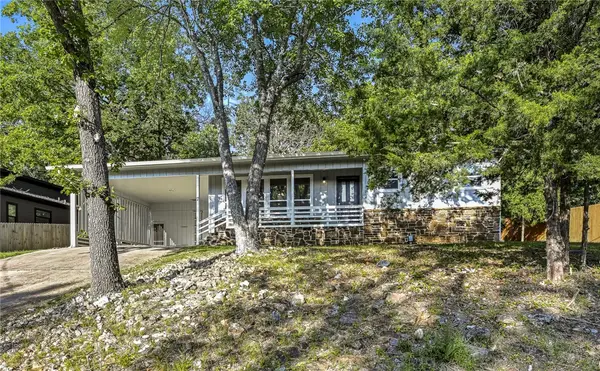 $315,000Active2 beds 2 baths1,500 sq. ft.
$315,000Active2 beds 2 baths1,500 sq. ft.7 Bradford Drive, Bella Vista, AR 72715
MLS# 1321767Listed by: CRYE-LEIKE REALTORS - BENTONVILLE
