24 Evesham Lane, Bella Vista, AR 72714
Local realty services provided by:Better Homes and Gardens Real Estate Journey
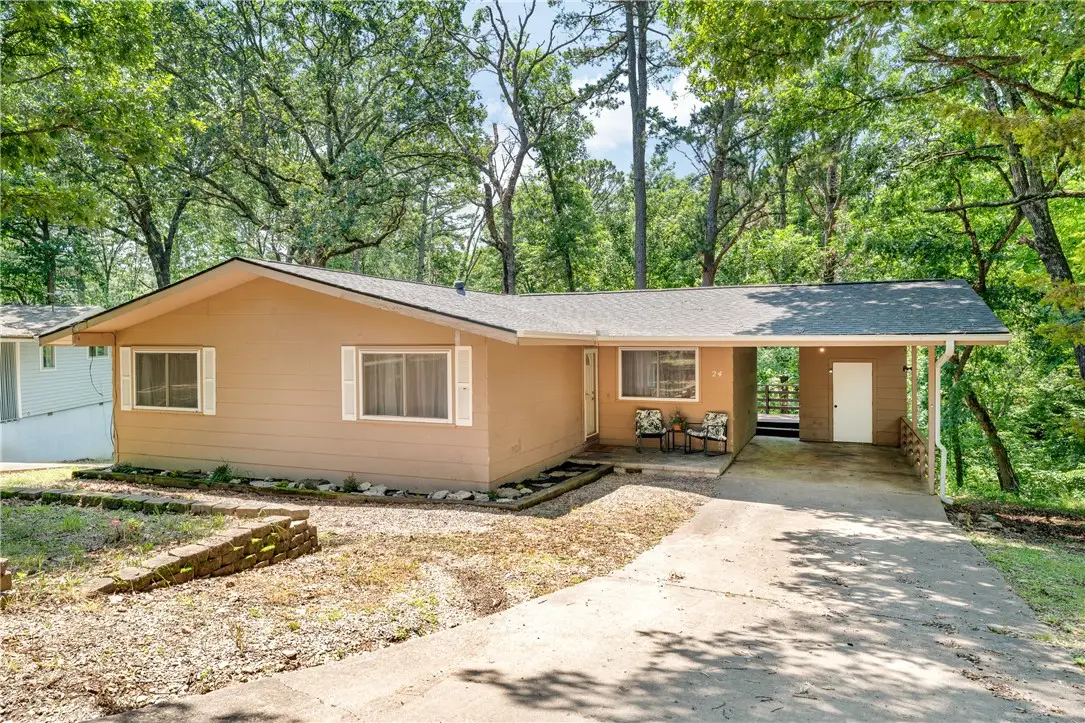
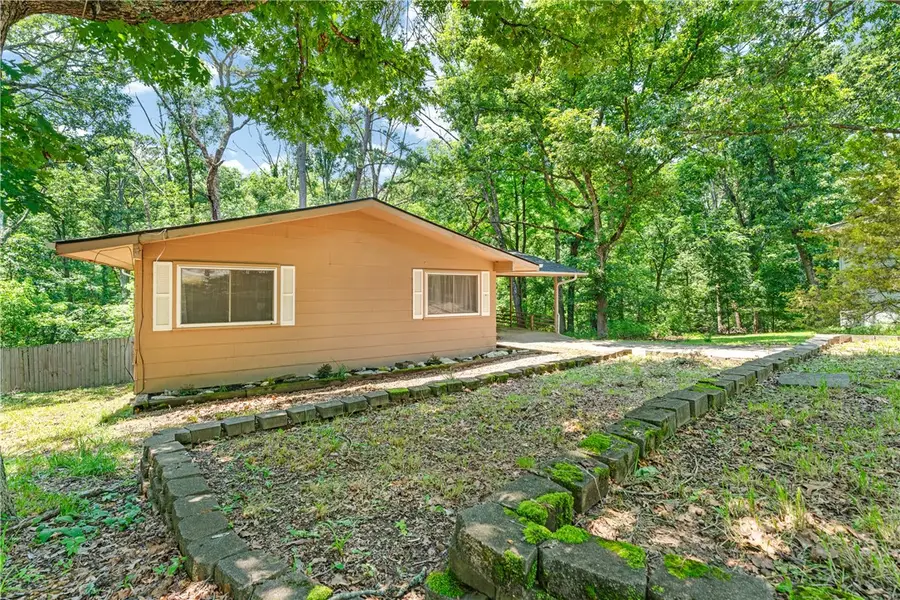
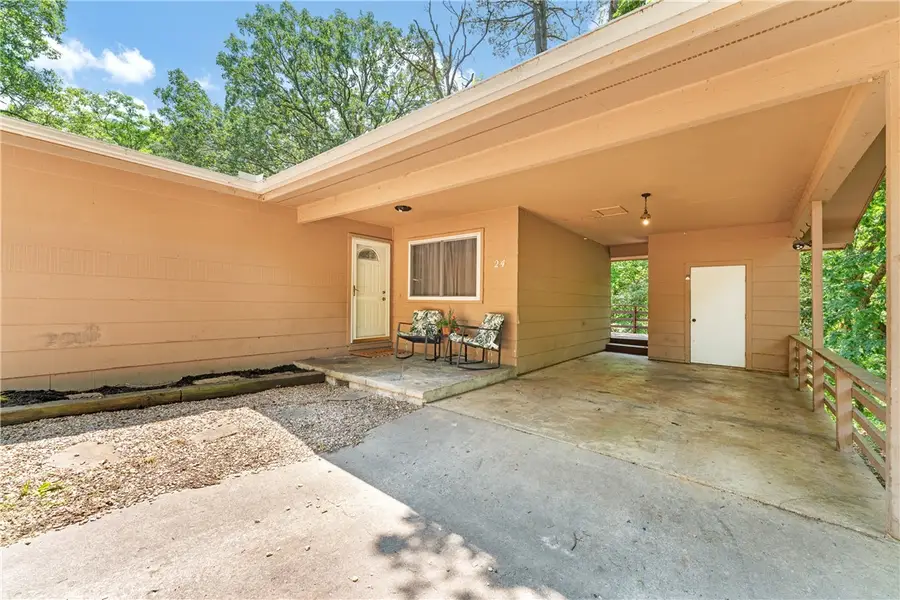
Listed by:the moldenhauer group (team id: moldenhauer)
Office:re/max associates, llc.
MLS#:1310769
Source:AR_NWAR
Price summary
- Price:$208,000
- Price per sq. ft.:$178.08
- Monthly HOA dues:$40
About this home
Back on the market due to buyer's financing falling through. New roof in November 2021, HVAC system replaced in 2019, new kitchen LVP flooring in June 2025, new carpet in bedrooms in June 2025. Move-in ready and surrounded by everything that makes this community so special—gorgeous trails, golf, pools, tennis, fitness centers, and scenic parks just minutes away. Speaking of trails...the Back 40 Trail is just feet away, a lure for Mountain Bike enthusiasts! Return from your ride or hike and step inside to an inviting layout filled with natural light. Unwind in the private master suite with its walk-in closets and soaking tub—your own peaceful retreat after a day of outdoor adventure. Two additional bedrooms provide flexibility for guests, hobbies, or a home office. Whether you're seeking a forever home or weekend getaway, this one delivers comfort, nature, and neighborhood charm. Pet-friendly gate on deck and fenced back yard area are a bonus! If all this isn't enough, the washer, dryer, and refrigerator convey!
Contact an agent
Home facts
- Year built:1971
- Listing Id #:1310769
- Added:64 day(s) ago
- Updated:August 12, 2025 at 07:39 AM
Rooms and interior
- Bedrooms:3
- Total bathrooms:2
- Full bathrooms:1
- Half bathrooms:1
- Living area:1,168 sq. ft.
Heating and cooling
- Cooling:Central Air, Electric
- Heating:Central, Electric
Structure and exterior
- Roof:Asphalt, Shingle
- Year built:1971
- Building area:1,168 sq. ft.
- Lot area:0.47 Acres
Utilities
- Water:Public, Water Available
- Sewer:Septic Available, Septic Tank
Finances and disclosures
- Price:$208,000
- Price per sq. ft.:$178.08
- Tax amount:$1,416
New listings near 24 Evesham Lane
- New
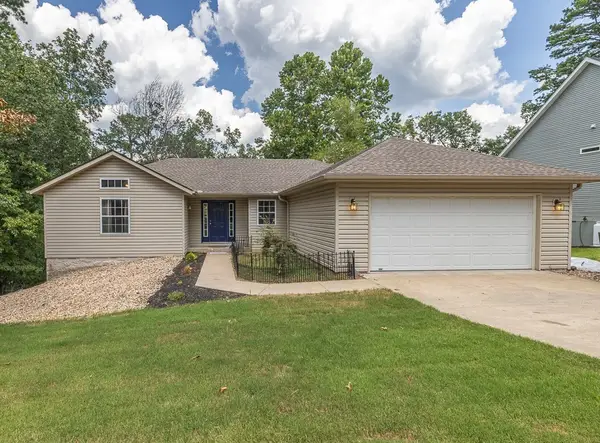 $410,000Active4 beds 3 baths2,513 sq. ft.
$410,000Active4 beds 3 baths2,513 sq. ft.14 Pulham Drive, Bella Vista, AR 72714
MLS# 1318099Listed by: KELLER WILLIAMS MARKET PRO REALTY - New
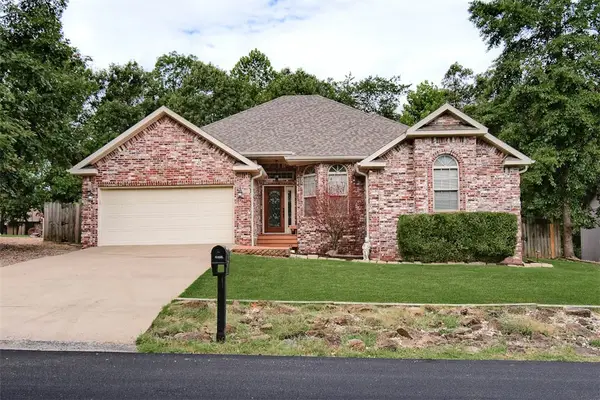 $421,000Active3 beds 2 baths1,872 sq. ft.
$421,000Active3 beds 2 baths1,872 sq. ft.5 Thirsk Lane, Bella Vista, AR 72714
MLS# 1318077Listed by: WEICHERT, REALTORS GRIFFIN COMPANY BENTONVILLE - New
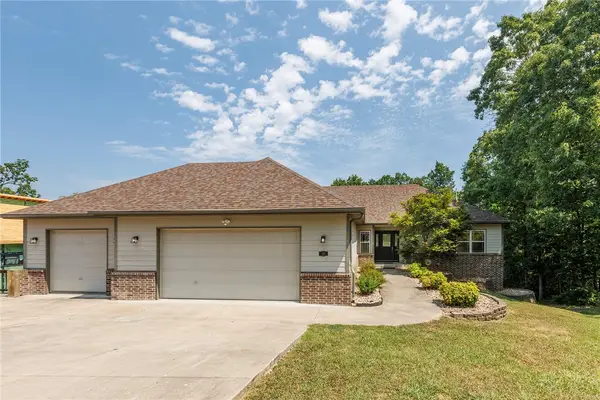 $799,900Active5 beds 3 baths3,963 sq. ft.
$799,900Active5 beds 3 baths3,963 sq. ft.24 Reading Lane, Bella Vista, AR 72714
MLS# 1318108Listed by: CRYE-LEIKE REALTORS-BELLA VISTA - New
 $416,000Active3 beds 3 baths2,139 sq. ft.
$416,000Active3 beds 3 baths2,139 sq. ft.4 Borle Circle, Bella Vista, AR 72714
MLS# 1318131Listed by: LINDSEY & ASSOC INC BRANCH - New
 $15,000Active0.29 Acres
$15,000Active0.29 AcresMalone Drive, Bella Vista, AR 72715
MLS# 1318129Listed by: THE BRANDON GROUP - New
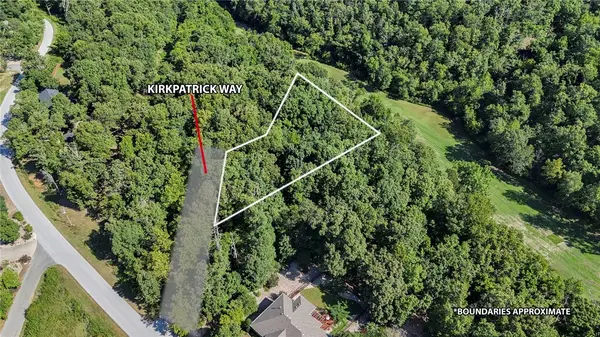 $49,000Active0.85 Acres
$49,000Active0.85 AcresKirkpatrick, Bella Vista, AR 72715
MLS# 1318132Listed by: THE BRANDON GROUP - New
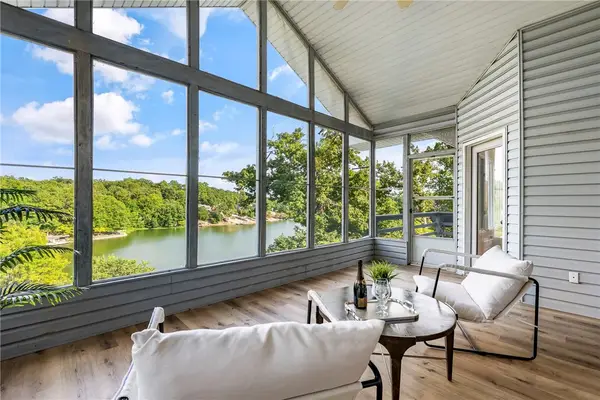 $839,000Active3 beds 3 baths2,826 sq. ft.
$839,000Active3 beds 3 baths2,826 sq. ft.43 Strichen Lane, Bella Vista, AR 72715
MLS# 1317483Listed by: COLDWELL BANKER HARRIS MCHANEY & FAUCETTE-ROGERS - New
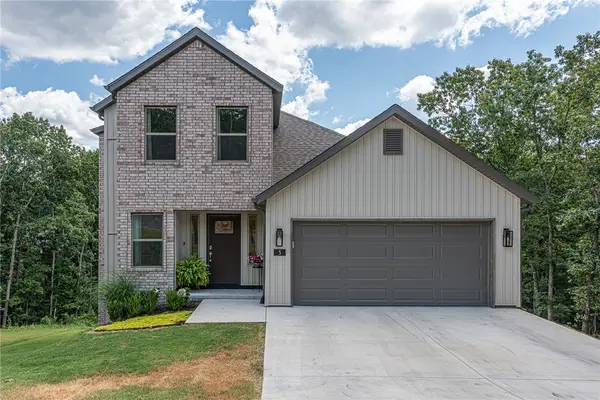 $400,000Active3 beds 3 baths1,632 sq. ft.
$400,000Active3 beds 3 baths1,632 sq. ft.5 Arran Lane, Bella Vista, AR 72715
MLS# 1318115Listed by: MCNAUGHTON REAL ESTATE - New
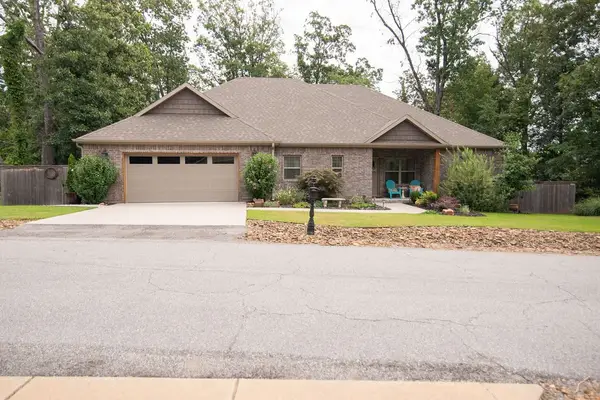 $449,500Active3 beds 3 baths1,852 sq. ft.
$449,500Active3 beds 3 baths1,852 sq. ft.1 Norman Lane, Bella Vista, AR 72714
MLS# 1317979Listed by: CRYE-LEIKE REALTORS-BELLA VISTA - New
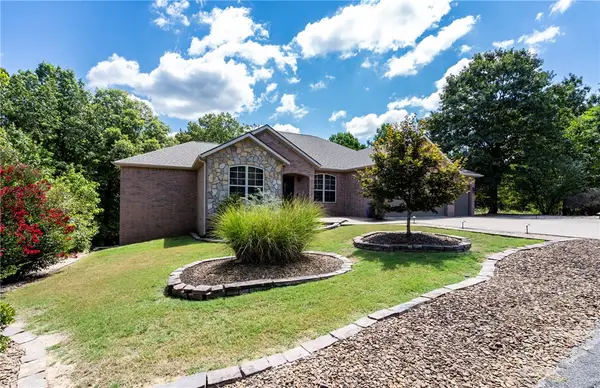 $650,000Active3 beds 4 baths3,068 sq. ft.
$650,000Active3 beds 4 baths3,068 sq. ft.17 Foster Lane, Bella Vista, AR 72715
MLS# 1318117Listed by: CENTURY 21 LYONS & ASSOCIATES
