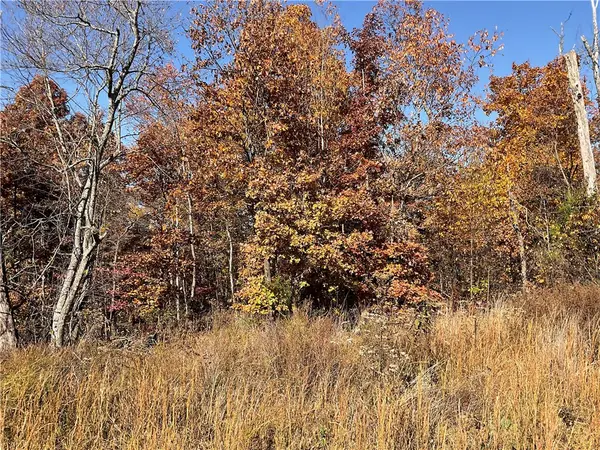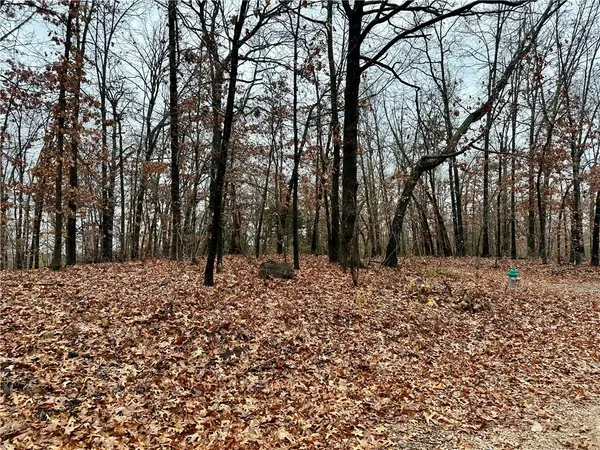25 Everleigh Drive, Bella Vista, AR 72715
Local realty services provided by:Better Homes and Gardens Real Estate Journey
25 Everleigh Drive,Bella Vista, AR 72715
$425,000
- 4 Beds
- 4 Baths
- 2,666 sq. ft.
- Single family
- Pending
Listed by: renee hudock
Office: lindsey & assoc inc branch
MLS#:1315764
Source:AR_NWAR
Price summary
- Price:$425,000
- Price per sq. ft.:$159.41
About this home
Welcome to your private retreat in desired Fenchurch neighborhood! This lovely open concept 4 bed, 3.5 bath brick home sits on a level, wooded lot with serene views and mature landscaping. Features include two living areas, vaulted ceiling and cozy fireplace in main living, cathedral ceiling with skylight in kitchen, very versatile finished lower level—ideal for living/media room, hobby space, or guest/apt suite. Huge living/media area, bedroom and full bath are downstairs. Three beds and 2.5 baths are on main level. Enjoy the sunroom, large deck with gorgeous wooded and nature views, golf cart garage, and amazing basement storage! Near Lake Windsor, Kingswood and Country Club golf courses, and all other amazing Bella Vista amenities: several lakes, biking and hiking trails, pools, tennis, golf, Country Club and more. Near Back 40 & Gravity Zone trails, for outdoor fun! Easy access to Hwy 71 & I49 for quick commutes to Bentonville and Rogers. Schedule a showing today! $10,000 decorating allowance upon closing!
Contact an agent
Home facts
- Year built:1994
- Listing ID #:1315764
- Added:121 day(s) ago
- Updated:November 24, 2025 at 09:40 PM
Rooms and interior
- Bedrooms:4
- Total bathrooms:4
- Full bathrooms:3
- Half bathrooms:1
- Living area:2,666 sq. ft.
Heating and cooling
- Cooling:Electric, Heat Pump
- Heating:Electric, Heat Pump
Structure and exterior
- Roof:Architectural, Shingle
- Year built:1994
- Building area:2,666 sq. ft.
- Lot area:0.28 Acres
Utilities
- Water:Public, Water Available
- Sewer:Septic Available, Septic Tank
Finances and disclosures
- Price:$425,000
- Price per sq. ft.:$159.41
- Tax amount:$3,802
New listings near 25 Everleigh Drive
- New
 $30,000Active0.4 Acres
$30,000Active0.4 AcresTBD Kinloch Drive, Bella Vista, AR 72715
MLS# 1329358Listed by: KELLER WILLIAMS MARKET PRO REALTY - ROGERS BRANCH - New
 $21,000Active0.31 Acres
$21,000Active0.31 AcresTBD York Drive, Bella Vista, AR 72714
MLS# 1329363Listed by: KELLER WILLIAMS MARKET PRO REALTY - ROGERS BRANCH - New
 Listed by BHGRE$800,000Active3 beds 4 baths3,811 sq. ft.
Listed by BHGRE$800,000Active3 beds 4 baths3,811 sq. ft.20 Beaty Lane, Bella Vista, AR 72715
MLS# 1329161Listed by: BETTER HOMES AND GARDENS REAL ESTATE JOURNEY BENTO - New
 $17,000Active0.4 Acres
$17,000Active0.4 AcresLot 19 Block 8 Letchworth Drive, Bella Vista, AR 72714
MLS# 1329331Listed by: LIMBIRD REAL ESTATE GROUP - New
 $349,900Active3 beds 3 baths1,628 sq. ft.
$349,900Active3 beds 3 baths1,628 sq. ft.99 Argyll Drive, Bella Vista, AR 72715
MLS# 1329117Listed by: COLDWELL BANKER HARRIS MCHANEY & FAUCETTE-BENTONVI - New
 $360,000Active3 beds 4 baths1,891 sq. ft.
$360,000Active3 beds 4 baths1,891 sq. ft.11 Manchester Drive, Bella Vista, AR 72714
MLS# 1329207Listed by: WEICHERT, REALTORS GRIFFIN COMPANY BENTONVILLE - New
 $30,000Active0.56 Acres
$30,000Active0.56 AcresTBD Morvan Lane, Bella Vista, AR 72715
MLS# 1329307Listed by: KELLER WILLIAMS MARKET PRO REALTY - ROGERS BRANCH - New
 $26,000Active0.31 Acres
$26,000Active0.31 AcresTBD Forfar Drive, Bella Vista, AR 72715
MLS# 1329295Listed by: KELLER WILLIAMS MARKET PRO REALTY - ROGERS BRANCH - New
 $499,900Active4 beds 4 baths3,246 sq. ft.
$499,900Active4 beds 4 baths3,246 sq. ft.14 Hessle Circle, Bella Vista, AR 72714
MLS# 1328709Listed by: KELLER WILLIAMS MARKET PRO REALTY BRANCH OFFICE - New
 $49,900Active0.36 Acres
$49,900Active0.36 AcresCheviot Circle, Bella Vista, AR 72715
MLS# 1329275Listed by: UPTOWN REAL ESTATE
