26 Norwood Drive, Bella Vista, AR 72714
Local realty services provided by:Better Homes and Gardens Real Estate Journey
Listed by: janice eaton
Office: sudar group
MLS#:1311261
Source:AR_NWAR
Price summary
- Price:$289,900
- Price per sq. ft.:$231.55
- Monthly HOA dues:$90
About this home
AGENT OWNED Aspen style 2 story townhome oasis among the pines completely renovated. Gorgeous views of nature and sunsets w/huge windows w/new glass. Magnificent soaring tongue and groove wood ceiling. Beautiful new iron stair railing. Gorgeous architectural design. Cozy gas log FP cleaned & inspected. Gas tank rented & full. All newer luxury vinyl plank flooring, carpet, tile, quartz countertops, fixtures, lighting, paint, soft close cabinets, seamless glass shower with rain fall shower head. Walk-in under storage space can be finished out workshop. Main BR suite upstairs with a fun sky box balcony for stargazing or sunning. Covered patio has new metal ceiling. H&A inspected and ducts cleaned. Roof inspected & found to be good for another 10 years. Comes w/home warranty. On sewer. No yard maintenance. Beautiful 3 min walk to Lake Norwood for swimming, kayaking or fishing or to Town Center. Lovely neighborhood with fun social events. 2 parking spaces, one covered carport. Access to Bike trails from this property.
Contact an agent
Home facts
- Year built:1984
- Listing ID #:1311261
- Added:164 day(s) ago
- Updated:November 24, 2025 at 08:59 AM
Rooms and interior
- Bedrooms:3
- Total bathrooms:2
- Full bathrooms:2
- Living area:1,252 sq. ft.
Heating and cooling
- Cooling:Central Air, Electric
- Heating:Central, Electric
Structure and exterior
- Roof:Architectural, Shingle
- Year built:1984
- Building area:1,252 sq. ft.
- Lot area:0.05 Acres
Utilities
- Water:Public, Water Available
- Sewer:Public Sewer, Sewer Available
Finances and disclosures
- Price:$289,900
- Price per sq. ft.:$231.55
- Tax amount:$1,334
New listings near 26 Norwood Drive
- New
 $49,900Active0.36 Acres
$49,900Active0.36 AcresCheviot Circle, Bella Vista, AR 72715
MLS# 1329275Listed by: UPTOWN REAL ESTATE - New
 $20,000Active0.46 Acres
$20,000Active0.46 AcresLot 2 Cardenden Lane, Bella Vista, AR 72715
MLS# 1329234Listed by: SUDAR GROUP - New
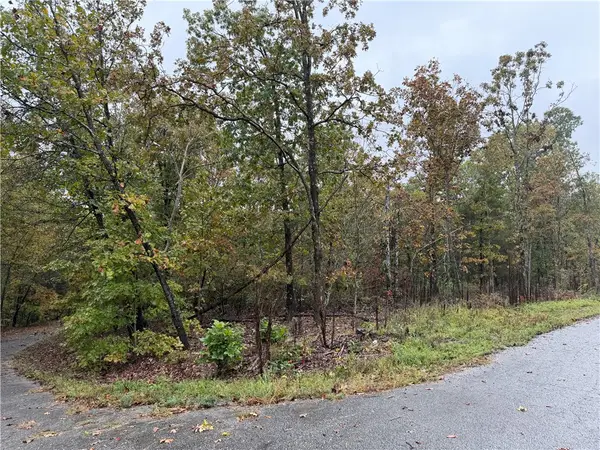 $630,505Active3 beds 3 baths2,683 sq. ft.
$630,505Active3 beds 3 baths2,683 sq. ft.16 Aberdeen Drive, Bella Vista, AR 72715
MLS# 1329263Listed by: GRANDVIEW REALTY - New
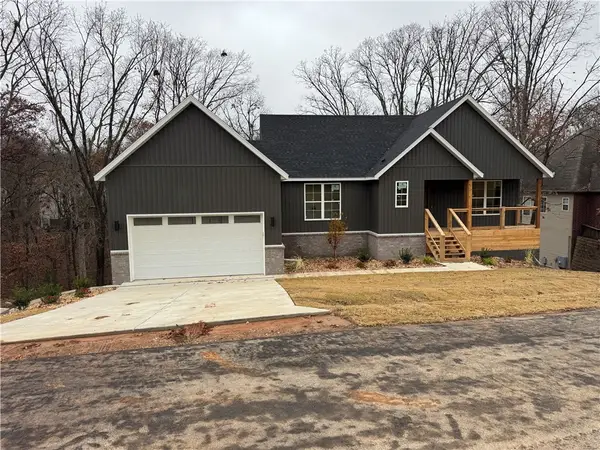 $529,000Active3 beds 3 baths2,215 sq. ft.
$529,000Active3 beds 3 baths2,215 sq. ft.20 Marionet Lane, Bella Vista, AR 72714
MLS# 1329242Listed by: KELLER WILLIAMS MARKET PRO REALTY BRANCH OFFICE - New
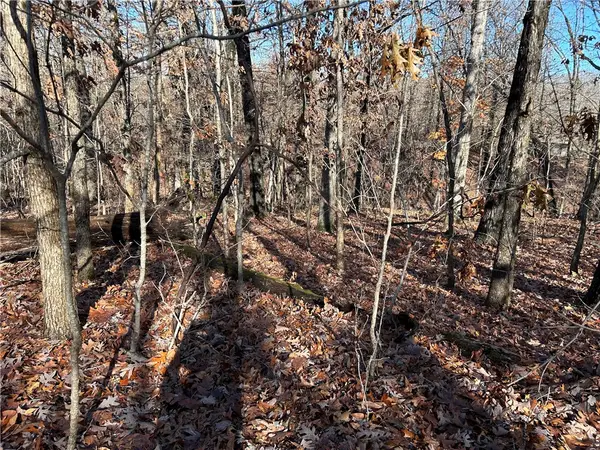 $10,000Active0.24 Acres
$10,000Active0.24 AcresWoodhall Lane, Bella Vista, AR 72714
MLS# 1329243Listed by: NEIGHBORS REAL ESTATE GROUP - New
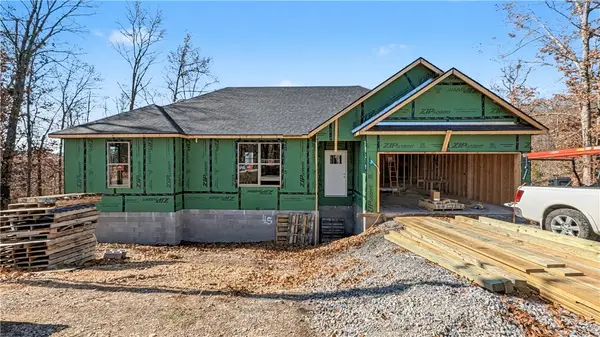 $362,950Active3 beds 2 baths1,612 sq. ft.
$362,950Active3 beds 2 baths1,612 sq. ft.42 Cawood Drive, Bella Vista, AR 72714
MLS# 1328864Listed by: NEXTHOME NWA PRO REALTY - New
 $359,950Active3 beds 2 baths1,610 sq. ft.
$359,950Active3 beds 2 baths1,610 sq. ft.11 Ashdown Drive, Bella Vista, AR 72714
MLS# 1328995Listed by: NEXTHOME NWA PRO REALTY - New
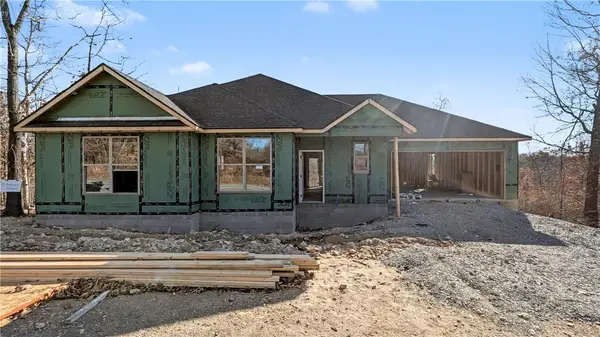 $359,950Active3 beds 2 baths1,610 sq. ft.
$359,950Active3 beds 2 baths1,610 sq. ft.29 Montgomery Lane, Bella Vista, AR 72715
MLS# 1328960Listed by: NEXTHOME NWA PRO REALTY - New
 $278,000Active2 beds 3 baths1,593 sq. ft.
$278,000Active2 beds 3 baths1,593 sq. ft.3 Wentworth Drive, Bella Vista, AR 72715
MLS# 1328435Listed by: WEICHERT, REALTORS GRIFFIN COMPANY BENTONVILLE - New
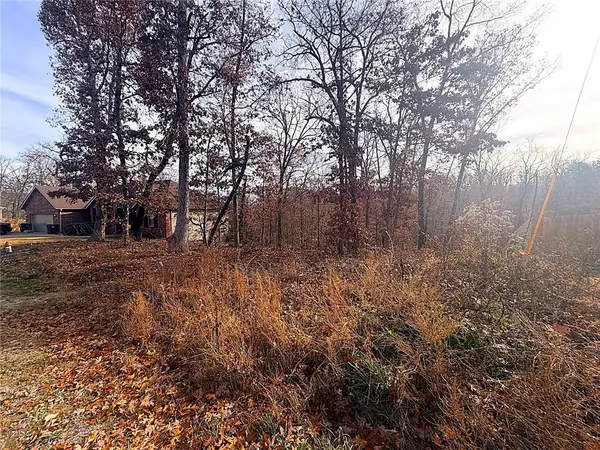 $28,500Active0.36 Acres
$28,500Active0.36 Acres14 Ayton Lane, Bella Vista, AR 72714
MLS# 1328922Listed by: COLLIER & ASSOCIATES- ROGERS BRANCH
