262 Kinross Drive, Bella Vista, AR 72715
Local realty services provided by:Better Homes and Gardens Real Estate Journey
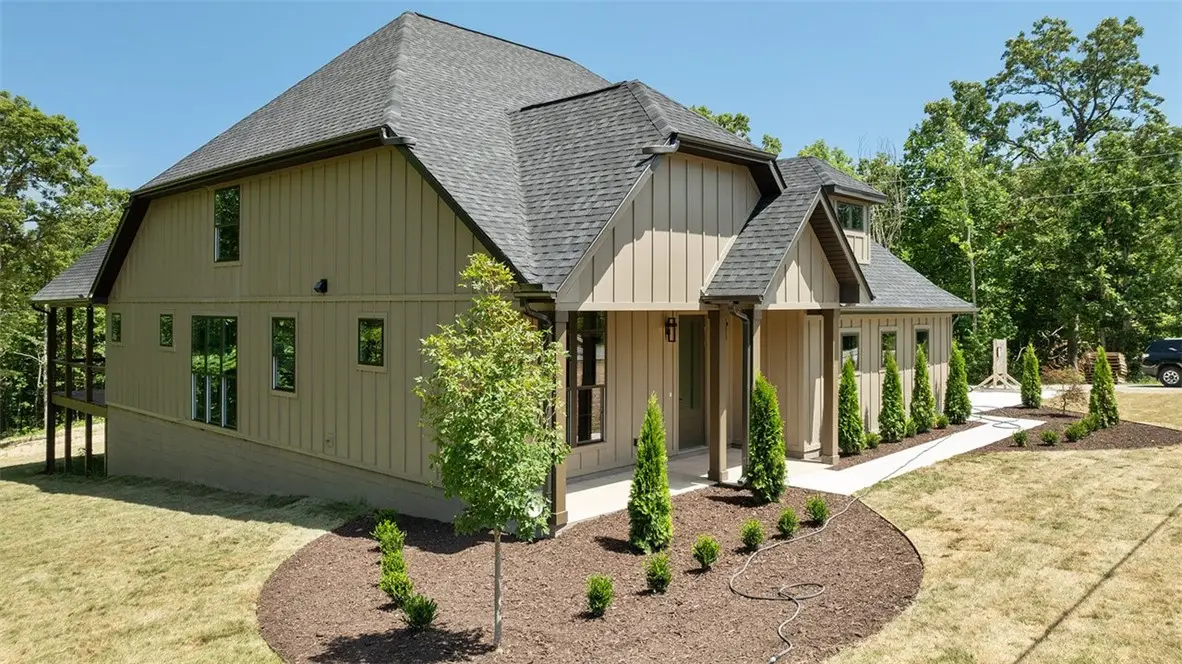

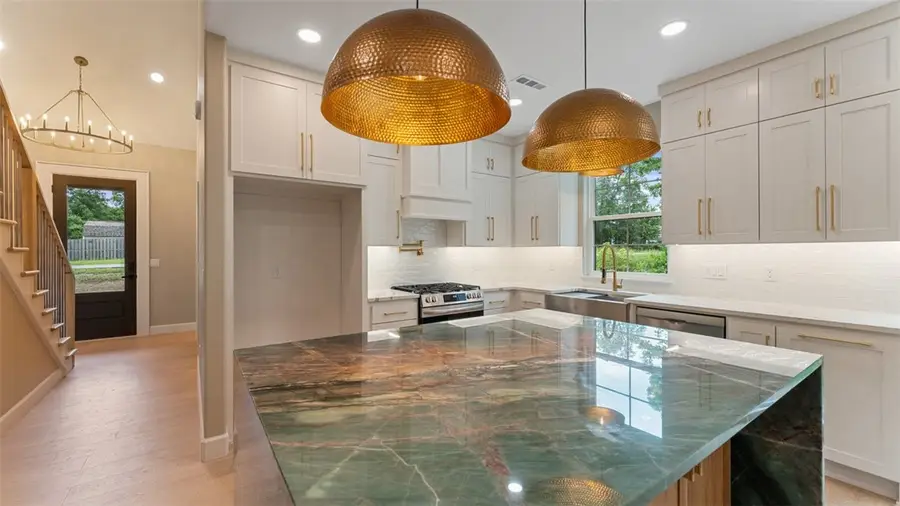
Listed by:kelly mcdonald
Office:crye-leike realtors-bella vista
MLS#:1310236
Source:AR_NWAR
Price summary
- Price:$680,000
- Price per sq. ft.:$275.86
- Monthly HOA dues:$56
About this home
Welcome to your dream home—a stunning new construction that combines elevated luxury design with everyday comfort, all nestled on a rare double lot. Featuring 3 bedrooms, 2.5 baths, a dedicated office, custom beverage center and a spacious 3-car garage, this home is designed to impress.
Step inside to discover custom finishes, open floor plan, and oversized windows that capture gorgeous views of the nature. The designer kitchen flows seamlessly into the generous living space, perfect for entertaining or relaxing in style.
Need storage? You’ll love the abundance of built-in solutions and smartly designed closets throughout.
Step outside to the spectacular covered deck—complete with integrated heaters—ideal for year-round enjoyment. Whether you're hosting guests or soaking in the tranquility, this outdoor space is the perfect extension of the home's luxury feel.
Located just minutes from amenities, lake access, and scenic trails, this one-of-a-kind property offers the perfect balance of convenience & escape.
Contact an agent
Home facts
- Year built:2025
- Listing Id #:1310236
- Added:53 day(s) ago
- Updated:August 12, 2025 at 07:39 AM
Rooms and interior
- Bedrooms:3
- Total bathrooms:3
- Full bathrooms:2
- Half bathrooms:1
- Living area:2,465 sq. ft.
Heating and cooling
- Cooling:Central Air, Electric
- Heating:Central, Electric, Heat Pump
Structure and exterior
- Roof:Architectural, Shingle
- Year built:2025
- Building area:2,465 sq. ft.
- Lot area:0.59 Acres
Utilities
- Water:Public, Water Available
- Sewer:Septic Available, Septic Tank
Finances and disclosures
- Price:$680,000
- Price per sq. ft.:$275.86
- Tax amount:$90
New listings near 262 Kinross Drive
- New
 $280,000Active2 beds 2 baths1,339 sq. ft.
$280,000Active2 beds 2 baths1,339 sq. ft.17 Sandwick Drive, Bella Vista, AR 72715
MLS# 1317554Listed by: WORTH CLARK REALTY - New
 $515,000Active3 beds 3 baths2,300 sq. ft.
$515,000Active3 beds 3 baths2,300 sq. ft.24 Ingleborough Drive, Bella Vista, AR 72715
MLS# 1318024Listed by: WEICHERT, REALTORS GRIFFIN COMPANY BENTONVILLE - New
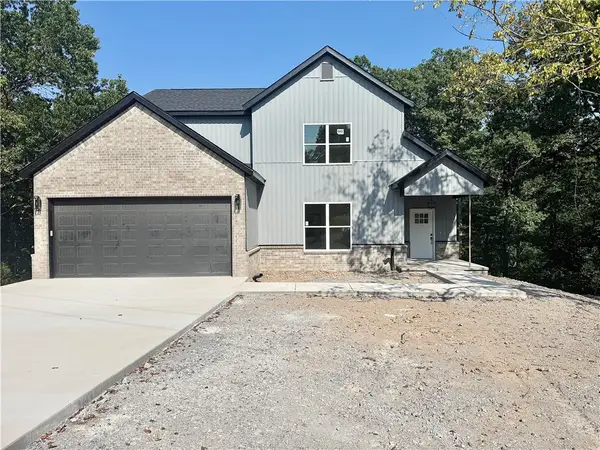 $499,900Active3 beds 3 baths2,300 sq. ft.
$499,900Active3 beds 3 baths2,300 sq. ft.22 Bankfoot Drive, Bella Vista, AR 72715
MLS# 1318029Listed by: WEICHERT, REALTORS GRIFFIN COMPANY BENTONVILLE - New
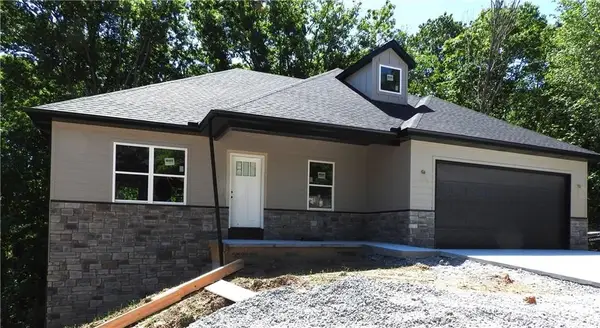 $699,900Active5 beds 3 baths3,107 sq. ft.
$699,900Active5 beds 3 baths3,107 sq. ft.6 Marionet Circle, Bella Vista, AR 72714
MLS# 1318111Listed by: DICK WEAVER AND ASSOCIATE INC - Open Sun, 2 to 4pmNew
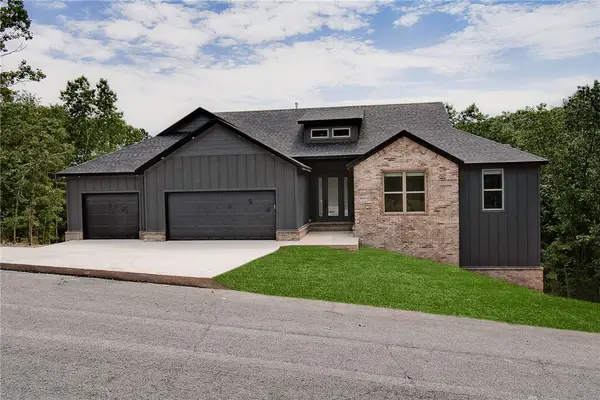 $514,900Active3 beds 2 baths2,089 sq. ft.
$514,900Active3 beds 2 baths2,089 sq. ft.21 Aberdeen Drive, Bella Vista, AR 72715
MLS# 1317777Listed by: KELLER WILLIAMS MARKET PRO REALTY BRANCH OFFICE - New
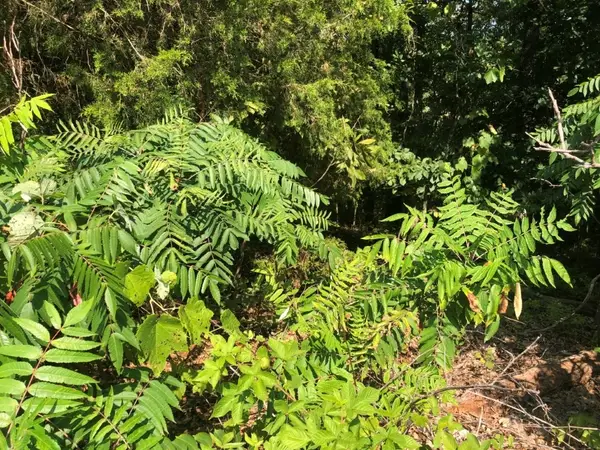 $39,000Active0.3 Acres
$39,000Active0.3 AcresLot 14 Melanie Drive, Bella Vista, AR 72714
MLS# 1318087Listed by: LINDSEY & ASSOC INC BRANCH - New
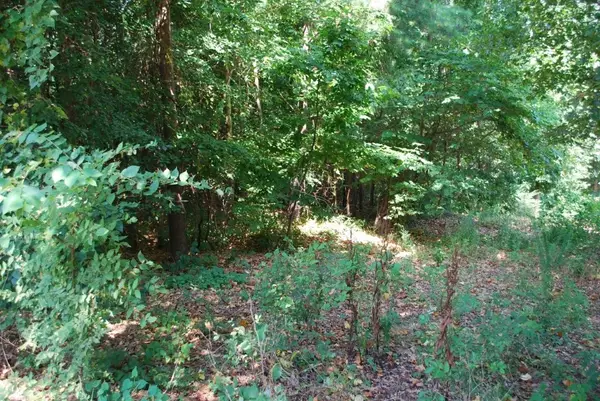 $39,000Active0.36 Acres
$39,000Active0.36 AcresLot 5 Neffwood Lane, Bella Vista, AR 72715
MLS# 1318107Listed by: LINDSEY & ASSOC INC BRANCH - New
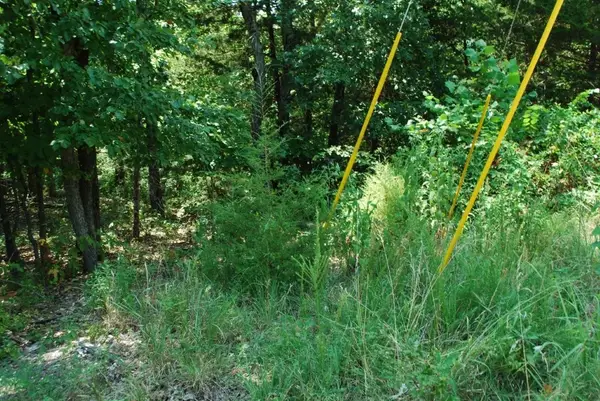 $28,000Active0.34 Acres
$28,000Active0.34 AcresLot 6 Scalloway Drive, Bella Vista, AR 72715
MLS# 1318110Listed by: LINDSEY & ASSOC INC BRANCH - New
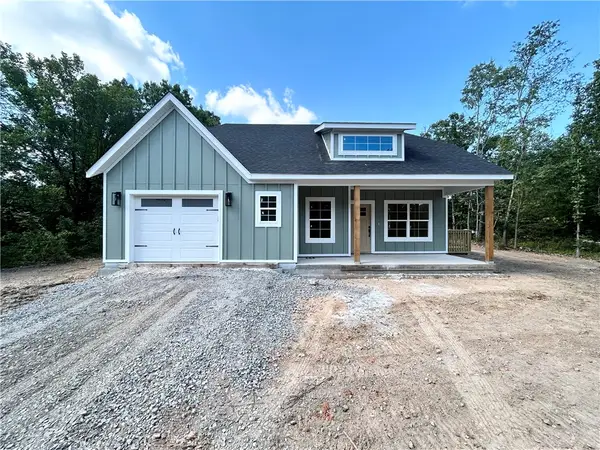 $309,500Active2 beds 2 baths1,106 sq. ft.
$309,500Active2 beds 2 baths1,106 sq. ft.2 Latheron Lane, Bella Vista, AR 72715
MLS# 1317629Listed by: KELLER WILLIAMS MARKET PRO REALTY BRANCH OFFICE - New
 $314,900Active2 beds 2 baths1,143 sq. ft.
$314,900Active2 beds 2 baths1,143 sq. ft.2 Witney Lane, Bella Vista, AR 72714
MLS# 1317644Listed by: KELLER WILLIAMS MARKET PRO REALTY BRANCH OFFICE
