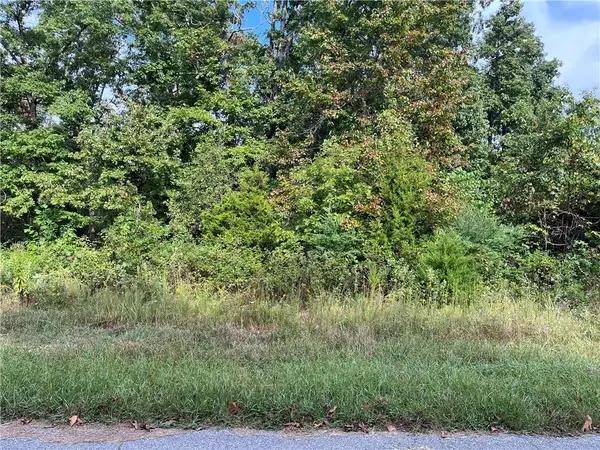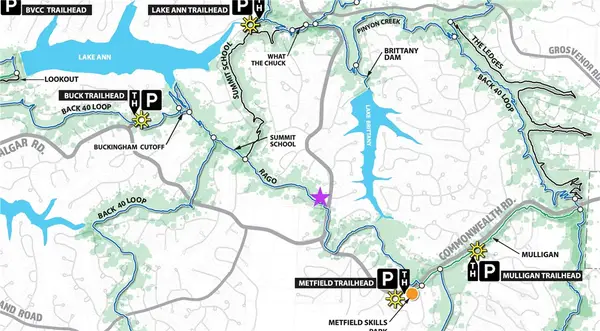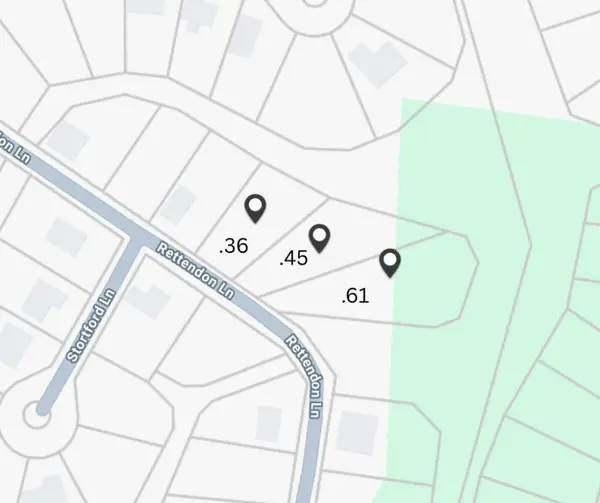30 Westmorland Drive, Bella Vista, AR 72714
Local realty services provided by:Better Homes and Gardens Real Estate Journey
Listed by:a.j. shirey
Office:collier & associates- rogers branch
MLS#:1314810
Source:AR_NWAR
Price summary
- Price:$392,950
- Price per sq. ft.:$234.88
About this home
Welcome to 30 Westmorland Drive in Bella Vista — a brand new 4-bedroom, 2.5-bath home nestled on a spacious .31-acre treed lot. This thoughtfully designed split floor plan offers walk-in closets, a modern eat-in kitchen, and plenty of space to spread out and enjoy Northwest Arkansas living.
All yard space will be fully sodded, and the home comes complete with blinds and gutters already installed, making it truly move-in ready. Located just minutes from bike trailheads like Little Sugar and Tunnel Vision, this home is ideal for outdoor enthusiasts.
As a member of the Bella Vista POA, you’ll enjoy access to seven private lakes, golf courses, a recreation center, swimming pools, fitness facilities, tennis courts, and more — all set in the heart of the Ozarks.
Don't miss the chance to make this brand-new home your own before it's finished!
Contact an agent
Home facts
- Year built:2025
- Listing ID #:1314810
- Added:116 day(s) ago
- Updated:October 01, 2025 at 05:27 AM
Rooms and interior
- Bedrooms:4
- Total bathrooms:3
- Full bathrooms:2
- Half bathrooms:1
- Living area:1,673 sq. ft.
Heating and cooling
- Cooling:Central Air
- Heating:Central, Heat Pump
Structure and exterior
- Roof:Architectural, Shingle
- Year built:2025
- Building area:1,673 sq. ft.
- Lot area:0.31 Acres
Utilities
- Water:Public, Water Available
- Sewer:Public Sewer, Sewer Available
Finances and disclosures
- Price:$392,950
- Price per sq. ft.:$234.88
- Tax amount:$53
New listings near 30 Westmorland Drive
 $19,000Active0.32 Acres
$19,000Active0.32 Acres3 Crayke Lane, Bella Vista, AR 72715
MLS# 1319861Listed by: COLLIER & ASSOCIATES- ROGERS BRANCH- New
 $15,000Active0.32 Acres
$15,000Active0.32 AcresLot 13 Drummore Drive, Bella Vista, AR 72715
MLS# 1323832Listed by: HUTCHINSON REALTY - New
 $95,000Active0.74 Acres
$95,000Active0.74 AcresLots 2&3 Flory Lane, Bella Vista, AR 72714
MLS# 1323368Listed by: KELLER WILLIAMS MARKET PRO REALTY BRANCH OFFICE  $154,700Pending3 beds 2 baths1,502 sq. ft.
$154,700Pending3 beds 2 baths1,502 sq. ft.29 Worcester Drive, Bella Vista, AR 72714
MLS# 1323848Listed by: CRYE-LEIKE REALTORS-BELLA VISTA- New
 Listed by BHGRE$150,000Active1.42 Acres
Listed by BHGRE$150,000Active1.42 AcresRettendon Lane, Bella Vista, AR 72714
MLS# 1323622Listed by: BETTER HOMES AND GARDENS REAL ESTATE JOURNEY BENTO - New
 $349,900Active3 beds 2 baths1,695 sq. ft.
$349,900Active3 beds 2 baths1,695 sq. ft.3 Embleton Circle, Bella Vista, AR 72714
MLS# 1323833Listed by: GIBSON REAL ESTATE - New
 $799,000Active4 beds 4 baths3,025 sq. ft.
$799,000Active4 beds 4 baths3,025 sq. ft.12 Wandsworth Drive, Bella Vista, AR 72715
MLS# 1323120Listed by: KELLER WILLIAMS MARKET PRO REALTY - New
 $380,000Active2 beds 2 baths1,212 sq. ft.
$380,000Active2 beds 2 baths1,212 sq. ft.20 Carnahan Lane, Bella Vista, AR 72715
MLS# 1323771Listed by: CRYE-LEIKE REALTORS-BELLA VISTA - New
 $349,950Active3 beds 2 baths1,556 sq. ft.
$349,950Active3 beds 2 baths1,556 sq. ft.34 Queensferry Drive, Bella Vista, AR 72715
MLS# 1323750Listed by: NEXTHOME NWA PRO REALTY  $7,000Pending0.29 Acres
$7,000Pending0.29 AcresLot 1, Block 5 Haslemere Lane, Bella Vista, AR 72714
MLS# 1323735Listed by: HOMESCAPE REALTY
