31 Dumfries Drive, Bella Vista, AR 72715
Local realty services provided by:Better Homes and Gardens Real Estate Journey
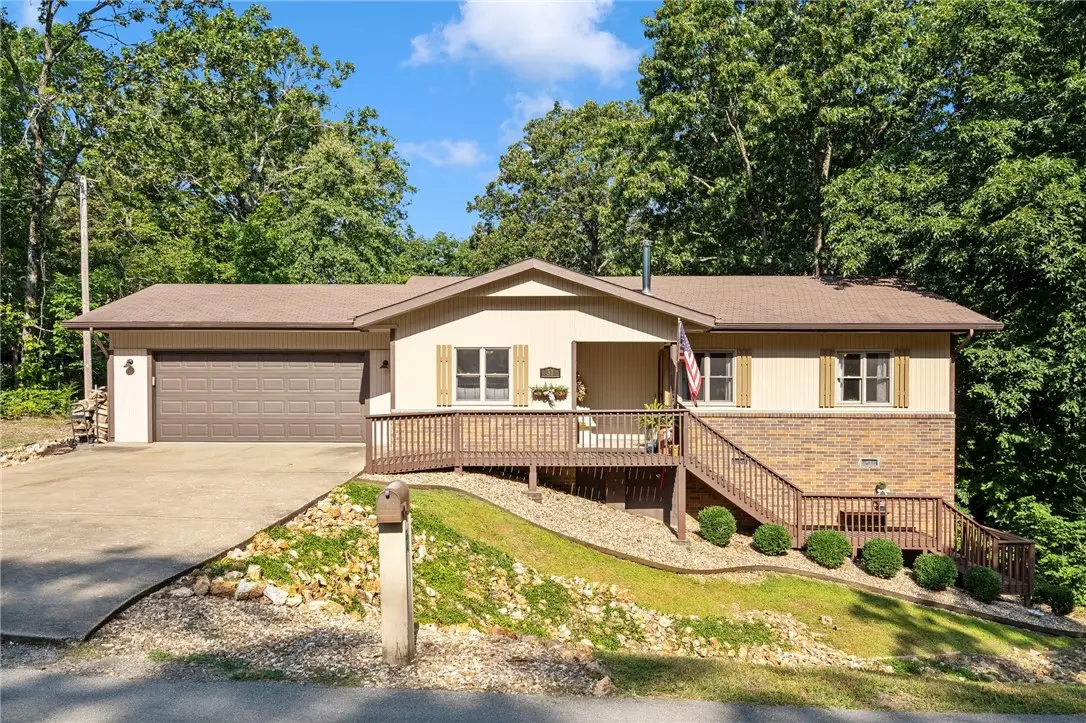
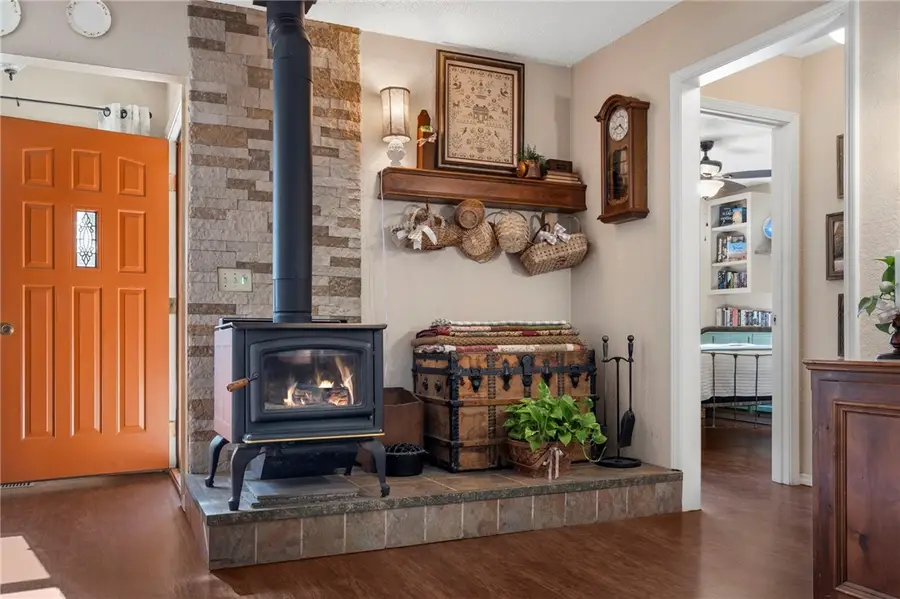
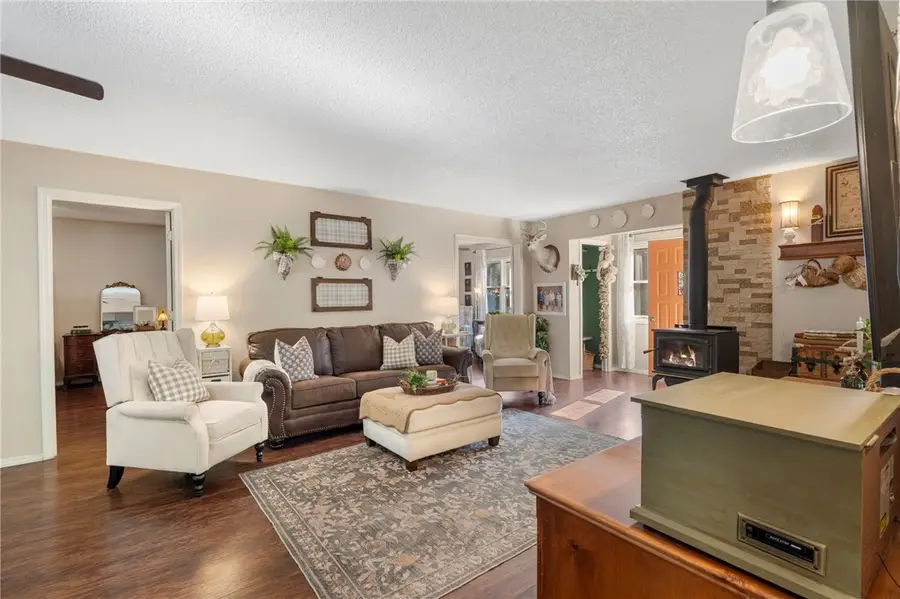
Listed by:ace rouse
Office:engel & volkers bentonville
MLS#:1317138
Source:AR_NWAR
Price summary
- Price:$260,000
- Price per sq. ft.:$208.33
- Monthly HOA dues:$40
About this home
This inviting Bella Vista home blends warmth and charm in a beautifully landscaped setting. Inside, you will discover a cozy living area wrapped in natural tones, complete with a wood-burning fireplace offering added heat in the winter. The screened-in porch expands your living space, welcoming year-round enjoyment. A former carport has been enclosed into a 2-car garage with a mini-split system, providing climate control and added versatility. Below the home, a ~160 sq.ft. crawlspace is currently used as a music room- a bonus area full of creative potential. Additionally, no carpet throughout ensures easy upkeep, and both the front and backyard are landscaped to enhance curb appeal and create an outdoor retreat. With a brand new roof to be installed, refreshed front and back decking, and an updated primary shower, it's move-in ready with room to make it your own. Located less than a mile from Branchwood Rec Center and easy access to I-49, this home provides accessible amenities and convenience.
Contact an agent
Home facts
- Year built:1986
- Listing Id #:1317138
- Added:6 day(s) ago
- Updated:August 12, 2025 at 07:39 AM
Rooms and interior
- Bedrooms:3
- Total bathrooms:2
- Full bathrooms:2
- Living area:1,248 sq. ft.
Heating and cooling
- Cooling:Heat Pump
- Heating:Heat Pump
Structure and exterior
- Roof:Architectural, Shingle
- Year built:1986
- Building area:1,248 sq. ft.
- Lot area:0.42 Acres
Utilities
- Water:Public, Water Available
- Sewer:Septic Available, Septic Tank
Finances and disclosures
- Price:$260,000
- Price per sq. ft.:$208.33
- Tax amount:$511
New listings near 31 Dumfries Drive
- New
 $280,000Active2 beds 2 baths1,339 sq. ft.
$280,000Active2 beds 2 baths1,339 sq. ft.17 Sandwick Drive, Bella Vista, AR 72715
MLS# 1317554Listed by: WORTH CLARK REALTY - New
 $515,000Active3 beds 3 baths2,300 sq. ft.
$515,000Active3 beds 3 baths2,300 sq. ft.24 Ingleborough Drive, Bella Vista, AR 72715
MLS# 1318024Listed by: WEICHERT, REALTORS GRIFFIN COMPANY BENTONVILLE - New
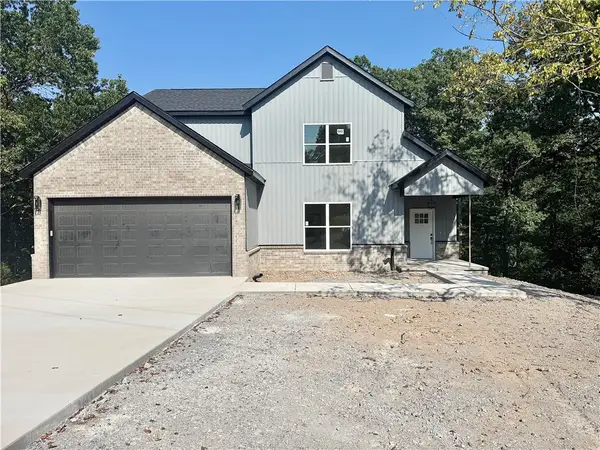 $499,900Active3 beds 3 baths2,300 sq. ft.
$499,900Active3 beds 3 baths2,300 sq. ft.22 Bankfoot Drive, Bella Vista, AR 72715
MLS# 1318029Listed by: WEICHERT, REALTORS GRIFFIN COMPANY BENTONVILLE - New
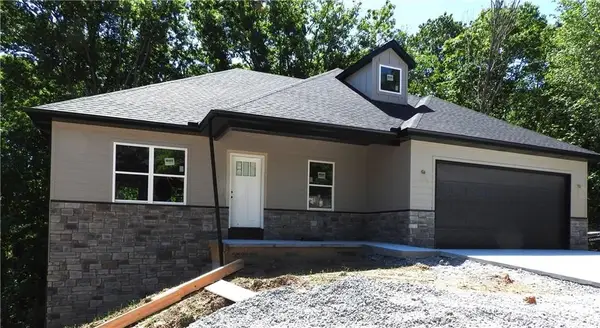 $699,900Active5 beds 3 baths3,107 sq. ft.
$699,900Active5 beds 3 baths3,107 sq. ft.6 Marionet Circle, Bella Vista, AR 72714
MLS# 1318111Listed by: DICK WEAVER AND ASSOCIATE INC - Open Sun, 2 to 4pmNew
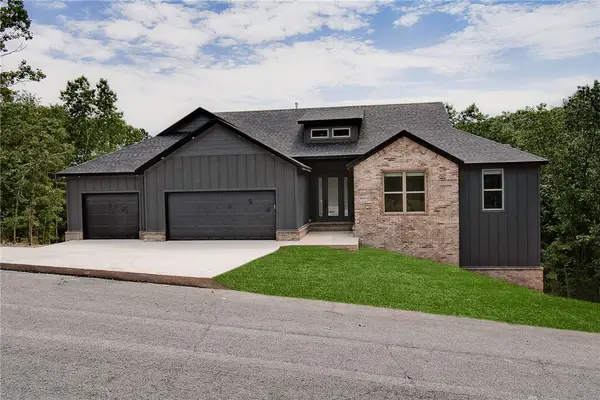 $514,900Active3 beds 2 baths2,089 sq. ft.
$514,900Active3 beds 2 baths2,089 sq. ft.21 Aberdeen Drive, Bella Vista, AR 72715
MLS# 1317777Listed by: KELLER WILLIAMS MARKET PRO REALTY BRANCH OFFICE - New
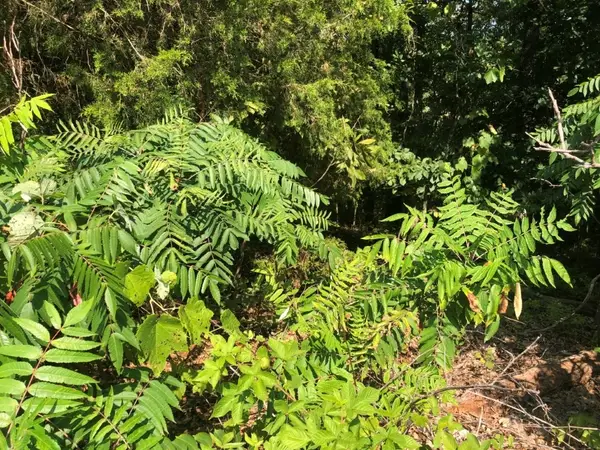 $39,000Active0.3 Acres
$39,000Active0.3 AcresLot 14 Melanie Drive, Bella Vista, AR 72714
MLS# 1318087Listed by: LINDSEY & ASSOC INC BRANCH - New
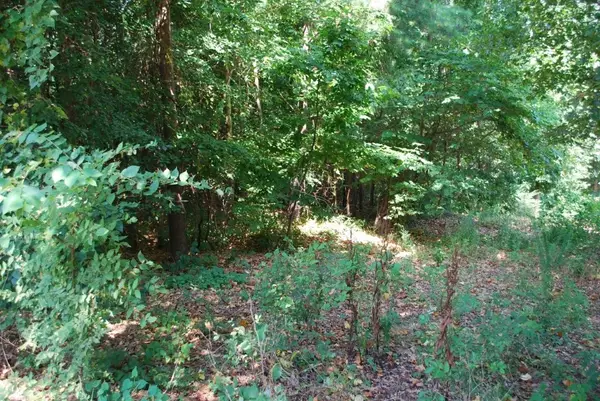 $39,000Active0.36 Acres
$39,000Active0.36 AcresLot 5 Neffwood Lane, Bella Vista, AR 72715
MLS# 1318107Listed by: LINDSEY & ASSOC INC BRANCH - New
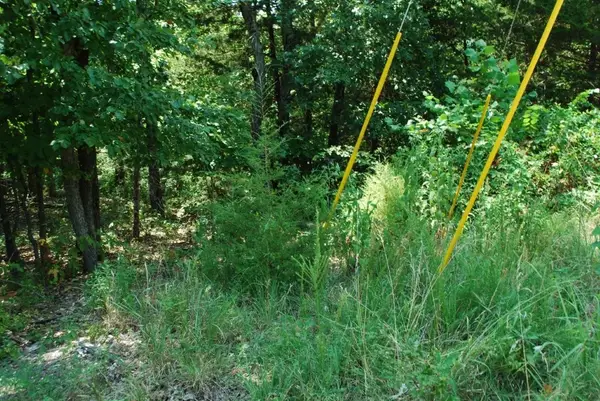 $28,000Active0.34 Acres
$28,000Active0.34 AcresLot 6 Scalloway Drive, Bella Vista, AR 72715
MLS# 1318110Listed by: LINDSEY & ASSOC INC BRANCH - New
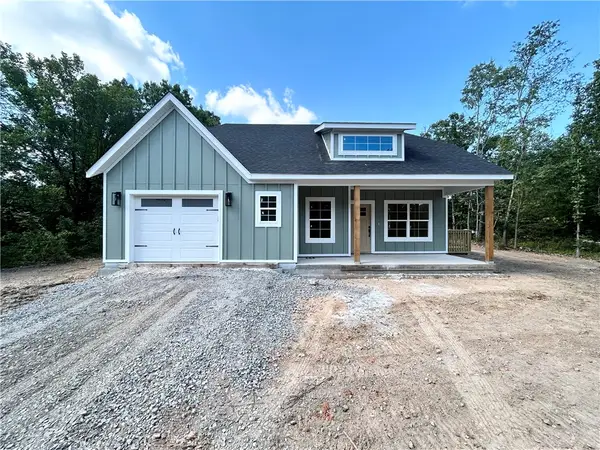 $309,500Active2 beds 2 baths1,106 sq. ft.
$309,500Active2 beds 2 baths1,106 sq. ft.2 Latheron Lane, Bella Vista, AR 72715
MLS# 1317629Listed by: KELLER WILLIAMS MARKET PRO REALTY BRANCH OFFICE - New
 $314,900Active2 beds 2 baths1,143 sq. ft.
$314,900Active2 beds 2 baths1,143 sq. ft.2 Witney Lane, Bella Vista, AR 72714
MLS# 1317644Listed by: KELLER WILLIAMS MARKET PRO REALTY BRANCH OFFICE
