4 Oniell Lane, Bella Vista, AR 72715
Local realty services provided by:Better Homes and Gardens Real Estate Journey
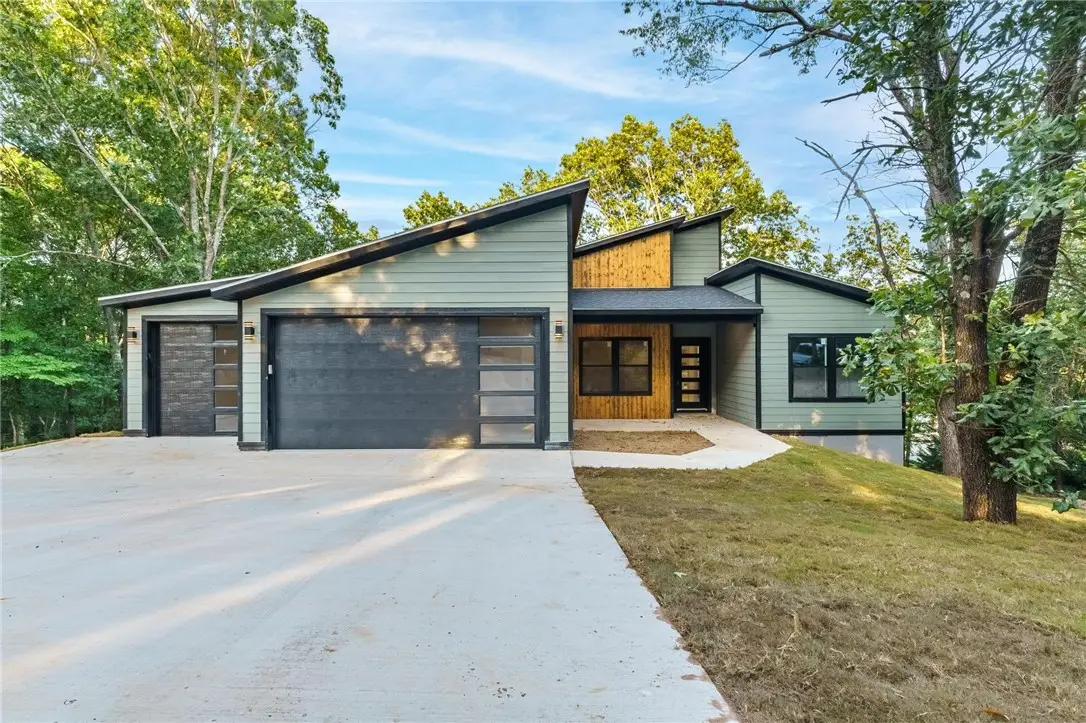
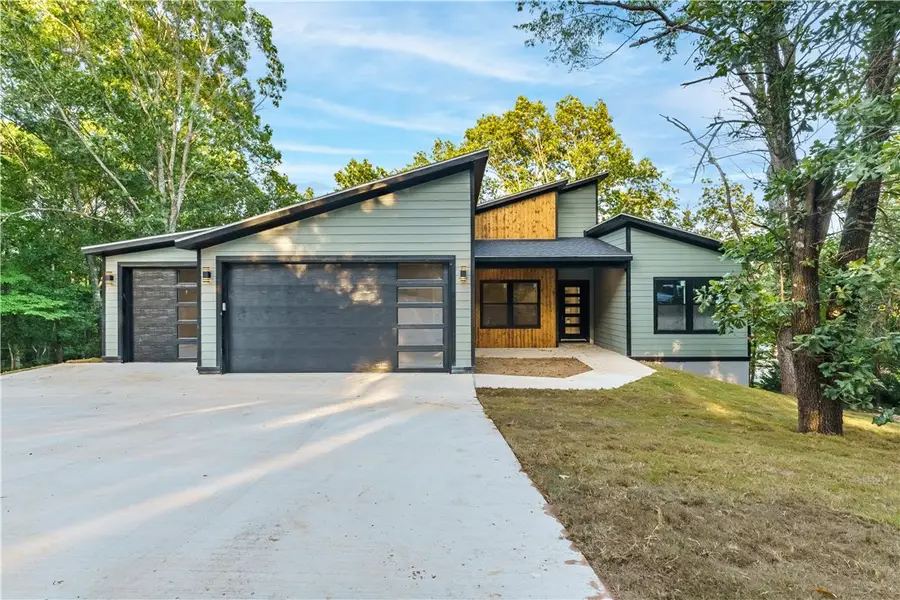
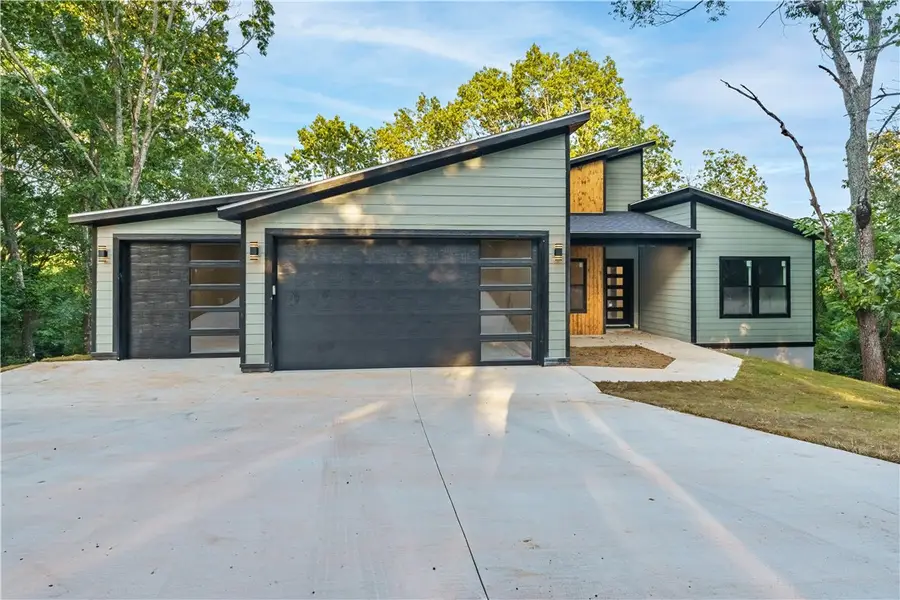
Listed by:greg kilfoy
Office:aaron peters real estate solutions
MLS#:1314704
Source:AR_NWAR
Price summary
- Price:$389,900
- Price per sq. ft.:$254.84
- Monthly HOA dues:$6.92
About this home
Welcome to this fantastic modern home offering 3 car garage, 3 beds & 2 baths w office -expertly crafted living space for those who appreciate clean architectural lines, open floor plan & high-end finishes- a perfect blend of form & function. Passing thru the divided light front door you’re greeted by soaring ceilings & expansive windows that seamlessly blend indoor & out. The interior is anchored by a striking great room featuring a 2 story fireplace & panoramic views of the picturesque grounds. A chef's dream kitchen equipped with custom finished cabinetry, massive island, & LG appliances The adjacent dining space opens to the huge patio to elevate every entertaining experience. The primary suite is a sanctuary with a spa-caliber bathroom - freestanding tub, oversized shower, & designer finishes. Split floor plan with 2 beds & 2nd bathroom ensuring comfort & privacy for all. Outside, the natural landscape & BV flat yard with fire pit - feels like your own private resort. Agent is a member of the LLC Owner
Contact an agent
Home facts
- Year built:2025
- Listing Id #:1314704
- Added:30 day(s) ago
- Updated:August 12, 2025 at 07:39 AM
Rooms and interior
- Bedrooms:3
- Total bathrooms:2
- Full bathrooms:2
- Living area:1,530 sq. ft.
Heating and cooling
- Cooling:Central Air
- Heating:Central
Structure and exterior
- Roof:Asphalt, Shingle
- Year built:2025
- Building area:1,530 sq. ft.
- Lot area:0.38 Acres
Utilities
- Water:Public, Water Available
- Sewer:Septic Available, Septic Tank
Finances and disclosures
- Price:$389,900
- Price per sq. ft.:$254.84
- Tax amount:$82
New listings near 4 Oniell Lane
- New
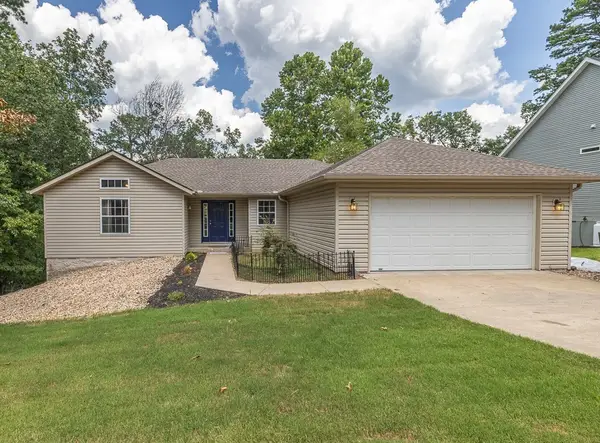 $410,000Active4 beds 3 baths2,513 sq. ft.
$410,000Active4 beds 3 baths2,513 sq. ft.14 Pulham Drive, Bella Vista, AR 72714
MLS# 1318099Listed by: KELLER WILLIAMS MARKET PRO REALTY - New
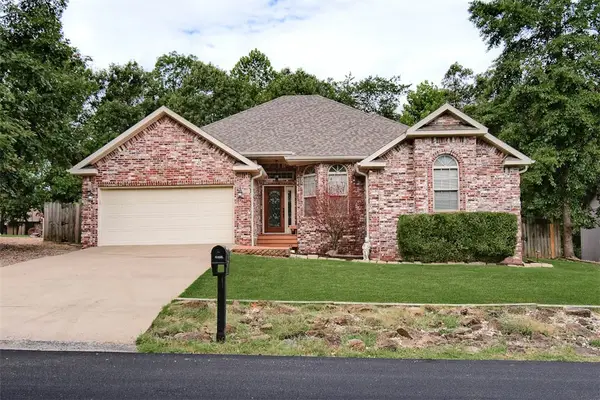 $421,000Active3 beds 2 baths1,872 sq. ft.
$421,000Active3 beds 2 baths1,872 sq. ft.5 Thirsk Lane, Bella Vista, AR 72714
MLS# 1318077Listed by: WEICHERT, REALTORS GRIFFIN COMPANY BENTONVILLE - New
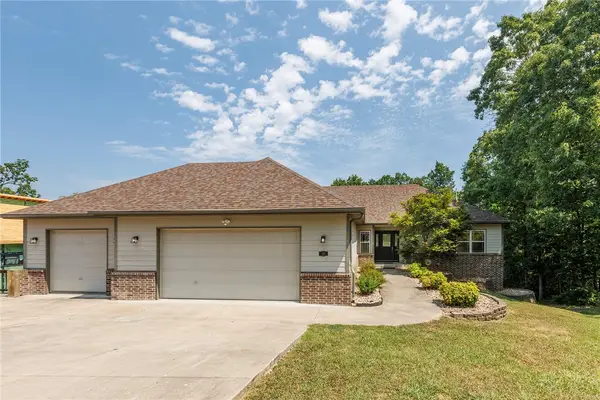 $799,900Active5 beds 3 baths3,963 sq. ft.
$799,900Active5 beds 3 baths3,963 sq. ft.24 Reading Lane, Bella Vista, AR 72714
MLS# 1318108Listed by: CRYE-LEIKE REALTORS-BELLA VISTA - New
 $416,000Active3 beds 3 baths2,139 sq. ft.
$416,000Active3 beds 3 baths2,139 sq. ft.4 Borle Circle, Bella Vista, AR 72714
MLS# 1318131Listed by: LINDSEY & ASSOC INC BRANCH - New
 $15,000Active0.29 Acres
$15,000Active0.29 AcresMalone Drive, Bella Vista, AR 72715
MLS# 1318129Listed by: THE BRANDON GROUP - New
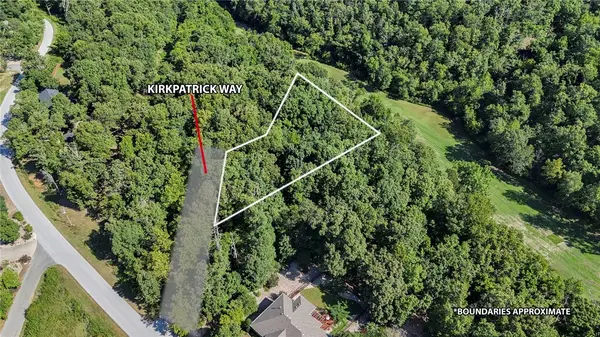 $49,000Active0.85 Acres
$49,000Active0.85 AcresKirkpatrick, Bella Vista, AR 72715
MLS# 1318132Listed by: THE BRANDON GROUP - New
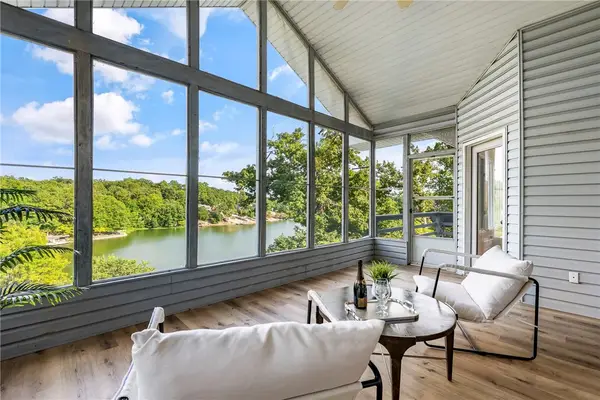 $839,000Active3 beds 3 baths2,826 sq. ft.
$839,000Active3 beds 3 baths2,826 sq. ft.43 Strichen Lane, Bella Vista, AR 72715
MLS# 1317483Listed by: COLDWELL BANKER HARRIS MCHANEY & FAUCETTE-ROGERS - New
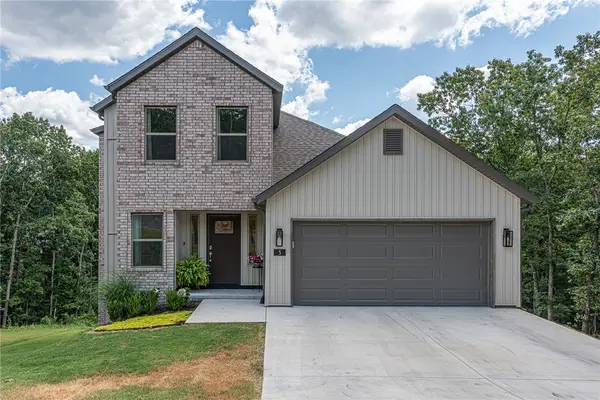 $400,000Active3 beds 3 baths1,632 sq. ft.
$400,000Active3 beds 3 baths1,632 sq. ft.5 Arran Lane, Bella Vista, AR 72715
MLS# 1318115Listed by: MCNAUGHTON REAL ESTATE - New
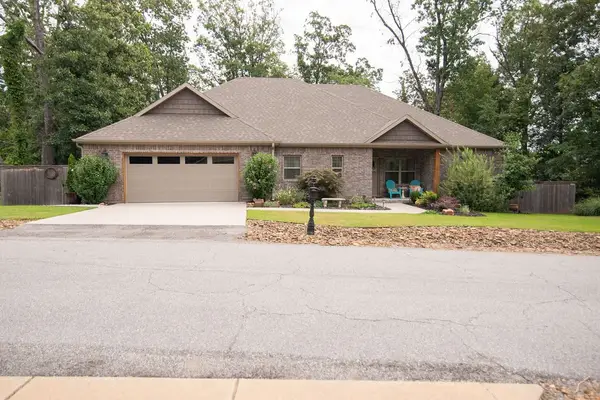 $449,500Active3 beds 3 baths1,852 sq. ft.
$449,500Active3 beds 3 baths1,852 sq. ft.1 Norman Lane, Bella Vista, AR 72714
MLS# 1317979Listed by: CRYE-LEIKE REALTORS-BELLA VISTA - New
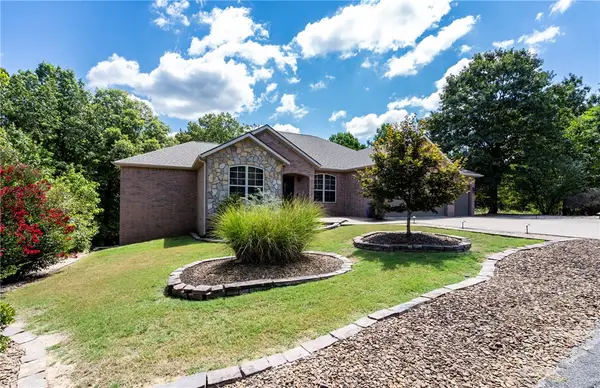 $650,000Active3 beds 4 baths3,068 sq. ft.
$650,000Active3 beds 4 baths3,068 sq. ft.17 Foster Lane, Bella Vista, AR 72715
MLS# 1318117Listed by: CENTURY 21 LYONS & ASSOCIATES
