42 Dogwood Drive, Bella Vista, AR 72715
Local realty services provided by:Better Homes and Gardens Real Estate Journey
Listed by:kassie honey
Office:coldwell banker harris mchaney & faucette-bentonvi
MLS#:1323365
Source:AR_NWAR
Price summary
- Price:$225,000
- Price per sq. ft.:$171.36
- Monthly HOA dues:$40
About this home
Welcome to your beautifully remodeled Bella Vista townhome! Ideally located near trails, lakes, and golf courses, this home offers a fresh modern feel with thoughtful updates throughout. Enjoy parking right by the front door and a peaceful view surrounded by mature trees. The kitchen features quartz countertops, matching backsplash, and appliances including refrigerator, dishwasher, range, and undermount sink. The bright, open-concept living/dining area includes a sliding glass door to the deck and an outdoor storage closet. The main floor also has an updated half bath and a large laundry room with washer and dryer.
Downstairs are three comfortable bedrooms with ample closet space and a beautifully updated bathroom with tiled shower/tub, shampoo niche, and quartz vanity. Additional upgrades: fresh neutral paint, luxury vinyl flooring, updated outlets and fixtures, new roof (2022), and water heater (2023). Enjoy Bella Vista amenities and schedule your tour of 42 Dogwood Drive today!
Contact an agent
Home facts
- Year built:1980
- Listing ID #:1323365
- Added:1 day(s) ago
- Updated:October 02, 2025 at 01:13 PM
Rooms and interior
- Bedrooms:3
- Total bathrooms:2
- Full bathrooms:1
- Half bathrooms:1
- Living area:1,313 sq. ft.
Heating and cooling
- Cooling:Central Air, Electric
- Heating:Central, Electric, Heat Pump
Structure and exterior
- Roof:Architectural, Shingle
- Year built:1980
- Building area:1,313 sq. ft.
- Lot area:0.03 Acres
Utilities
- Water:Public, Water Available
- Sewer:Public Sewer, Sewer Available
Finances and disclosures
- Price:$225,000
- Price per sq. ft.:$171.36
- Tax amount:$1,224
New listings near 42 Dogwood Drive
- New
 $400,000Active2 beds 2 baths1,703 sq. ft.
$400,000Active2 beds 2 baths1,703 sq. ft.9 Blythe Circle, Bella Vista, AR 72714
MLS# 1323401Listed by: CONCIERGE REALTY NWA 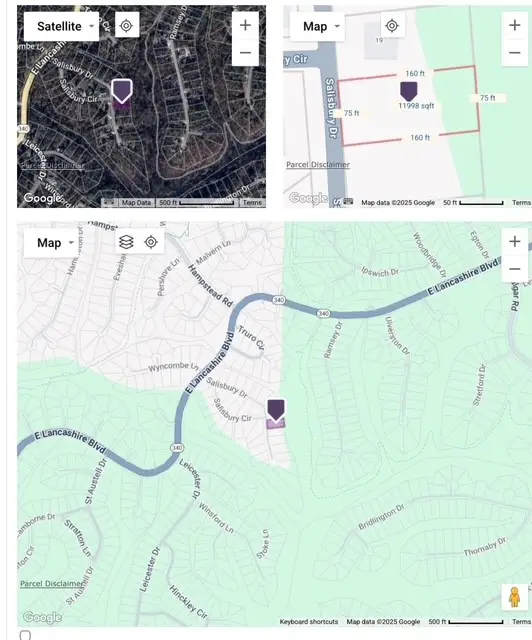 $10,000Pending0.28 Acres
$10,000Pending0.28 AcresSalisbury Drive, Bella Vista, AR 72714
MLS# 1324161Listed by: PAK HOME REALTY $15,000Pending0.5 Acres
$15,000Pending0.5 AcresCranfield Drive, Bella Vista, AR 72714
MLS# 1324163Listed by: PAK HOME REALTY $15,000Pending0.33 Acres
$15,000Pending0.33 AcresIngleborough Drive, Bella Vista, AR 72715
MLS# 1323465Listed by: PAK HOME REALTY- New
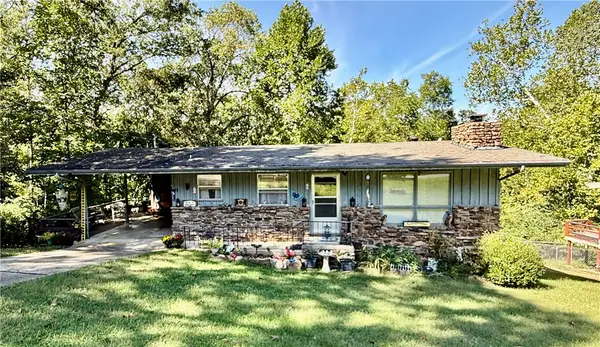 $188,000Active2 beds 1 baths900 sq. ft.
$188,000Active2 beds 1 baths900 sq. ft.29 Gillingham Drive, Bella Vista, AR 72715
MLS# 1323813Listed by: DAN HEIN HOMES REALTY - New
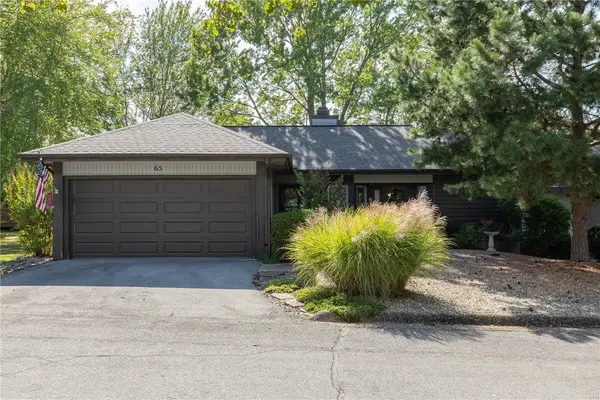 $280,000Active2 beds 2 baths1,211 sq. ft.
$280,000Active2 beds 2 baths1,211 sq. ft.65 Fairway Drive, Bella Vista, AR 72714
MLS# 1323742Listed by: KELLER WILLIAMS MARKET PRO REALTY - New
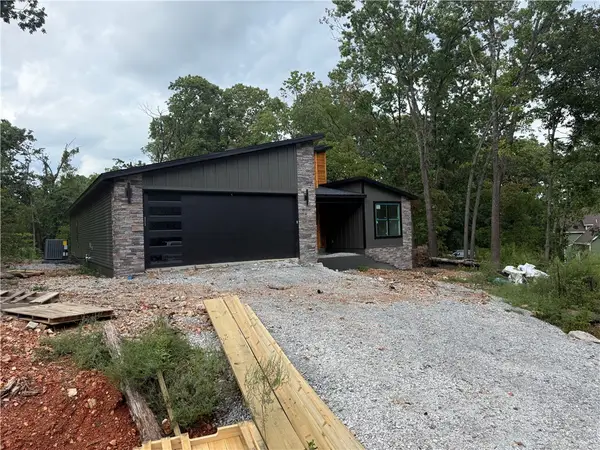 $500,000Active3 beds 2 baths1,850 sq. ft.
$500,000Active3 beds 2 baths1,850 sq. ft.13 Coylton Lane, Bella Vista, AR 72715
MLS# 1324050Listed by: BURNETT REAL ESTATE TEAM CONNECTREALTY.COM - New
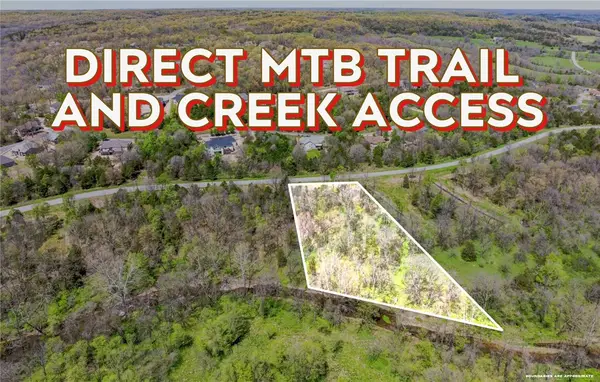 $80,000Active1.01 Acres
$80,000Active1.01 Acres14 Gordon Hollow Drive, Bella Vista, AR 72715
MLS# 1324063Listed by: REAL BROKER NWA - New
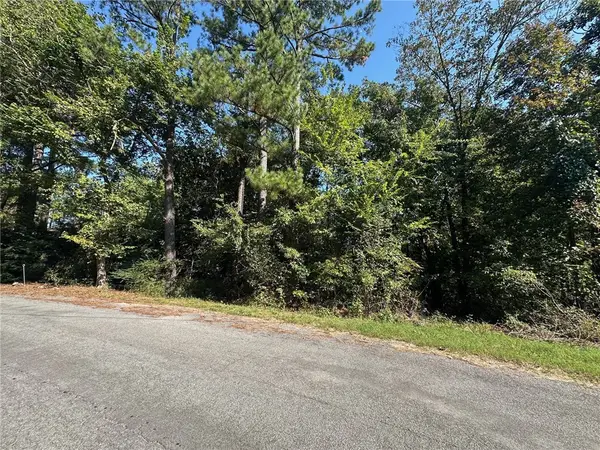 $35,000Active0.35 Acres
$35,000Active0.35 AcresLot 3 SW Brigadoon Drive, Bella Vista, AR 72715
MLS# 1324078Listed by: LINDSEY & ASSOC INC BRANCH
