9 Blythe Circle, Bella Vista, AR 72714
Local realty services provided by:Better Homes and Gardens Real Estate Journey
Listed by:lenore cottrell
Office:concierge realty nwa
MLS#:1323401
Source:AR_NWAR
Price summary
- Price:$400,000
- Price per sq. ft.:$234.88
About this home
Welcome to your Bella Vista modern farmhouse- .4 miles to the Back 40! The home's open floor plan and cathedral ceiling in the living room have excellent natural light, creating an airy and inviting atmosphere. It features a split layout that is fabulous for entertaining. The kitchen is a chef’s dream with a pantry, a coffee station, and an enormous island all flowing effortlessly into the main living area. The primary suite is large, boasting a jetted tub, walk-in shower, water closet, and dual vanities with extra storage. A large walk-in closet offers convenient pocket door access to the laundry room. The flat, fenced yard is an outdoor oasis, perfect for entertaining with a wood log fire pit and a "cowboy" (stock-tank) pool for year-round outdoor fun. An included shed provides extra storage, and the property's extra lot offers additional space to grow. Outdoor enthusiasts will love the proximity to the Back 40 and all of the gorgeous trees. View the virtual tour now and then schedule your showing in person!!
Contact an agent
Home facts
- Year built:2022
- Listing ID #:1323401
- Added:1 day(s) ago
- Updated:October 02, 2025 at 05:45 PM
Rooms and interior
- Bedrooms:2
- Total bathrooms:2
- Full bathrooms:2
- Living area:1,703 sq. ft.
Heating and cooling
- Cooling:Central Air, Electric
- Heating:Central, Electric
Structure and exterior
- Roof:Architectural, Shingle
- Year built:2022
- Building area:1,703 sq. ft.
- Lot area:0.24 Acres
Utilities
- Water:Public, Water Available
- Sewer:Septic Available, Septic Tank
Finances and disclosures
- Price:$400,000
- Price per sq. ft.:$234.88
- Tax amount:$2,414
New listings near 9 Blythe Circle
- New
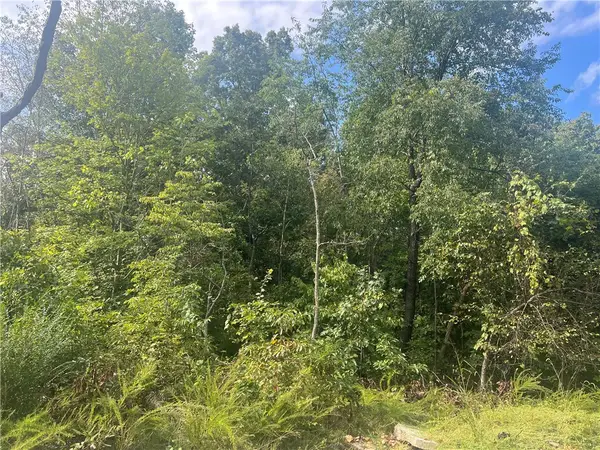 $12,500Active0.22 Acres
$12,500Active0.22 AcresFaversham Lane, Bella Vista, AR 72714
MLS# 1324203Listed by: COLDWELL BANKER HARRIS MCHANEY & FAUCETTE-ROGERS - New
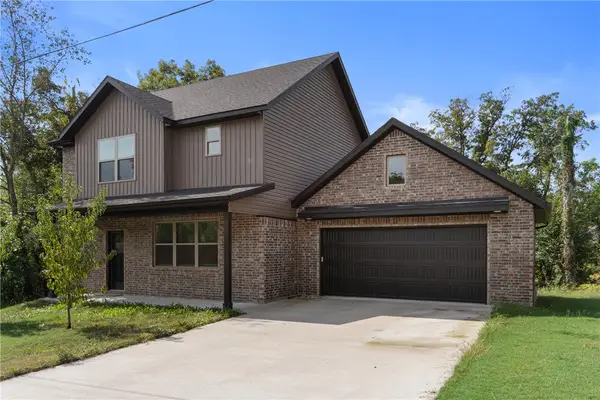 $365,000Active3 beds 3 baths1,750 sq. ft.
$365,000Active3 beds 3 baths1,750 sq. ft.11 Hillswick Drive, Bella Vista, AR 72715
MLS# 1323702Listed by: HUTCHINSON REALTY - New
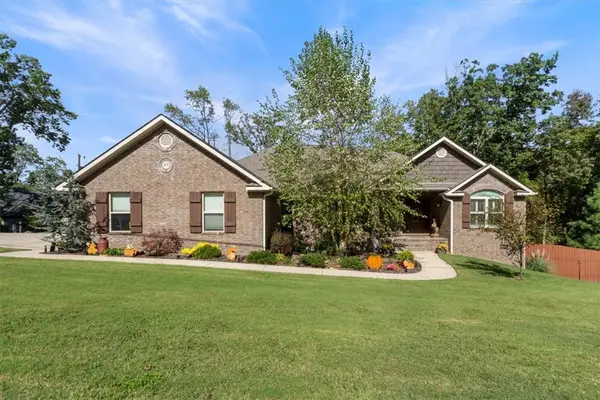 $529,000Active3 beds 2 baths2,392 sq. ft.
$529,000Active3 beds 2 baths2,392 sq. ft.49 Westmorland Drive, Bella Vista, AR 72714
MLS# 1324166Listed by: CRYE-LEIKE REALTORS-BELLA VISTA - New
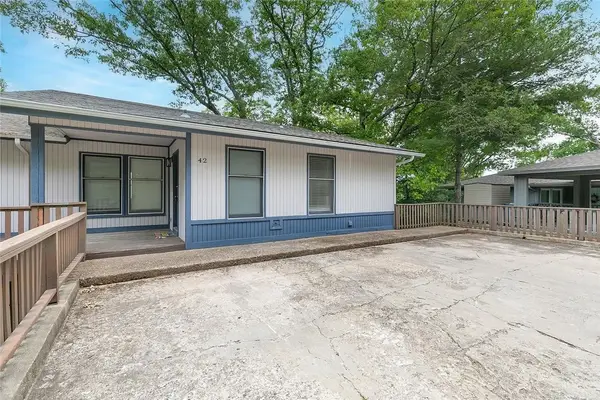 $225,000Active3 beds 2 baths1,313 sq. ft.
$225,000Active3 beds 2 baths1,313 sq. ft.42 Dogwood Drive, Bella Vista, AR 72715
MLS# 1323365Listed by: COLDWELL BANKER HARRIS MCHANEY & FAUCETTE-BENTONVI 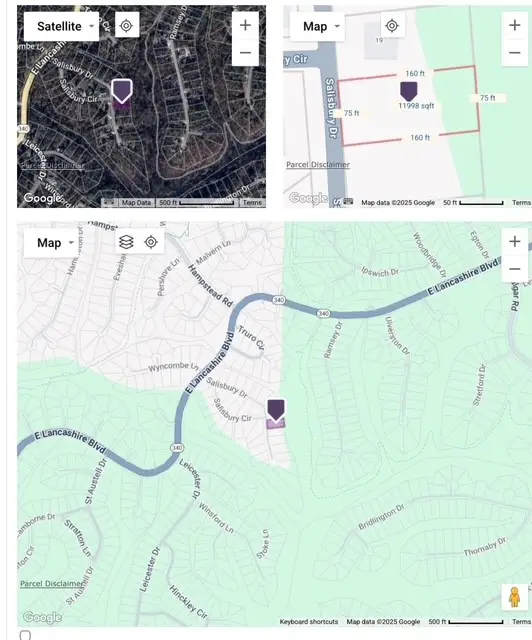 $10,000Pending0.28 Acres
$10,000Pending0.28 AcresSalisbury Drive, Bella Vista, AR 72714
MLS# 1324161Listed by: PAK HOME REALTY $15,000Pending0.5 Acres
$15,000Pending0.5 AcresCranfield Drive, Bella Vista, AR 72714
MLS# 1324163Listed by: PAK HOME REALTY $15,000Pending0.33 Acres
$15,000Pending0.33 AcresIngleborough Drive, Bella Vista, AR 72715
MLS# 1323465Listed by: PAK HOME REALTY- New
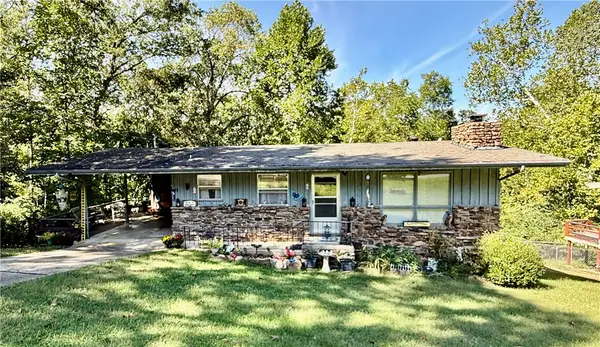 $188,000Active2 beds 1 baths900 sq. ft.
$188,000Active2 beds 1 baths900 sq. ft.29 Gillingham Drive, Bella Vista, AR 72715
MLS# 1323813Listed by: DAN HEIN HOMES REALTY - New
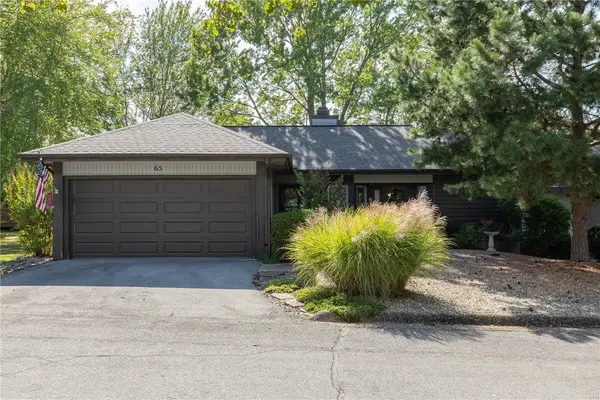 $280,000Active2 beds 2 baths1,211 sq. ft.
$280,000Active2 beds 2 baths1,211 sq. ft.65 Fairway Drive, Bella Vista, AR 72714
MLS# 1323742Listed by: KELLER WILLIAMS MARKET PRO REALTY
