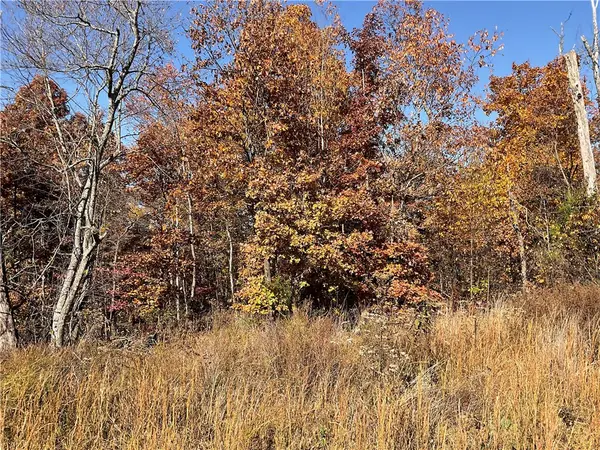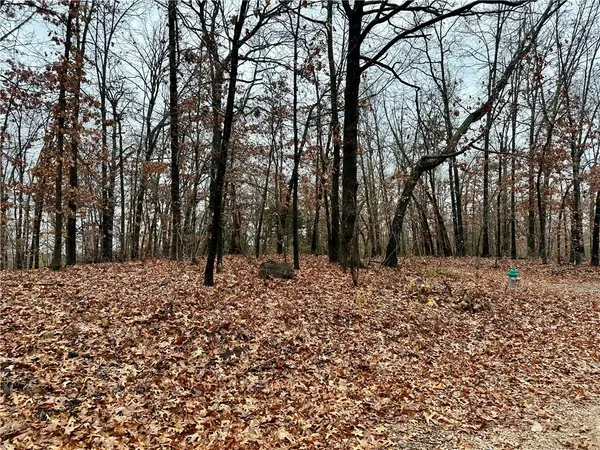43 Tewkesbury Drive, Bella Vista, AR 72714
Local realty services provided by:Better Homes and Gardens Real Estate Journey
Listed by: clayton bradford
Office: blue dog realty and property management
MLS#:1329385
Source:AR_NWAR
Price summary
- Price:$309,900
- Price per sq. ft.:$204.82
About this home
Beautiful Bella Vista home surrounded by nature and packed with charm! Enjoy a bright, open layout with soaring ceilings, a cozy fireplace, and stunning arched windows that flood the living space with natural light. The updated kitchen features crisp white cabinetry, solid-surface counters, tile backsplash, and a cheerful dining area. The spacious primary suite offers vaulted ceilings and a relaxing en-suite bath. Two additional bedrooms provide great flexibility for guests, office, or hobbies. Step outside to your private backyard oasis with a large deck and screened-in porch overlooking mature trees — perfect for entertaining or peaceful mornings with coffee. Fenced yard for pets! Convenient single-level living with a level driveway and two-car garage. Located minutes from world-class amenities: lakes, golf, trails, recreation centers, pools, and more! Move-in ready and in a fantastic location — come enjoy the Bella Vista lifestyle!
Contact an agent
Home facts
- Year built:1995
- Listing ID #:1329385
- Added:1 day(s) ago
- Updated:November 25, 2025 at 03:24 AM
Rooms and interior
- Bedrooms:3
- Total bathrooms:2
- Full bathrooms:2
- Living area:1,513 sq. ft.
Heating and cooling
- Cooling:Central Air
- Heating:Central, Propane
Structure and exterior
- Roof:Architectural, Shingle
- Year built:1995
- Building area:1,513 sq. ft.
- Lot area:0.34 Acres
Utilities
- Sewer:Septic Available, Septic Tank
Finances and disclosures
- Price:$309,900
- Price per sq. ft.:$204.82
- Tax amount:$1,014
New listings near 43 Tewkesbury Drive
- New
 $228,000Active3 beds 2 baths1,440 sq. ft.
$228,000Active3 beds 2 baths1,440 sq. ft.26 Shakespeare Drive, Bella Vista, AR 72714
MLS# 1329369Listed by: COLDWELL BANKER HARRIS MCHANEY & FAUCETTE-BENTONVI - New
 $322,320Active2 beds 2 baths1,264 sq. ft.
$322,320Active2 beds 2 baths1,264 sq. ft.5 Orkney Drive, Bella Vista, AR 72715
MLS# 1329386Listed by: COLLIER & ASSOCIATES - New
 $30,000Active0.4 Acres
$30,000Active0.4 AcresTBD Kinloch Drive, Bella Vista, AR 72715
MLS# 1329358Listed by: KELLER WILLIAMS MARKET PRO REALTY - ROGERS BRANCH - New
 $21,000Active0.31 Acres
$21,000Active0.31 AcresTBD York Drive, Bella Vista, AR 72714
MLS# 1329363Listed by: KELLER WILLIAMS MARKET PRO REALTY - ROGERS BRANCH - New
 Listed by BHGRE$800,000Active3 beds 4 baths3,811 sq. ft.
Listed by BHGRE$800,000Active3 beds 4 baths3,811 sq. ft.20 Beaty Lane, Bella Vista, AR 72715
MLS# 1329161Listed by: BETTER HOMES AND GARDENS REAL ESTATE JOURNEY BENTO - New
 $17,000Active0.4 Acres
$17,000Active0.4 AcresLot 19 Block 8 Letchworth Drive, Bella Vista, AR 72714
MLS# 1329331Listed by: LIMBIRD REAL ESTATE GROUP - New
 $349,900Active3 beds 3 baths1,628 sq. ft.
$349,900Active3 beds 3 baths1,628 sq. ft.99 Argyll Drive, Bella Vista, AR 72715
MLS# 1329117Listed by: COLDWELL BANKER HARRIS MCHANEY & FAUCETTE-BENTONVI - New
 $360,000Active3 beds 4 baths1,891 sq. ft.
$360,000Active3 beds 4 baths1,891 sq. ft.11 Manchester Drive, Bella Vista, AR 72714
MLS# 1329207Listed by: WEICHERT, REALTORS GRIFFIN COMPANY BENTONVILLE - New
 $30,000Active0.56 Acres
$30,000Active0.56 AcresTBD Morvan Lane, Bella Vista, AR 72715
MLS# 1329307Listed by: KELLER WILLIAMS MARKET PRO REALTY - ROGERS BRANCH
