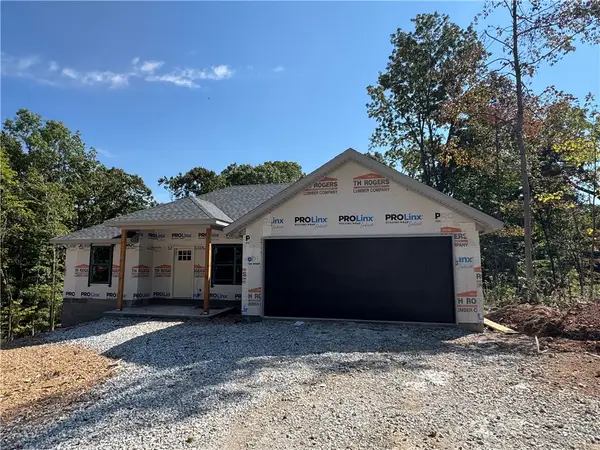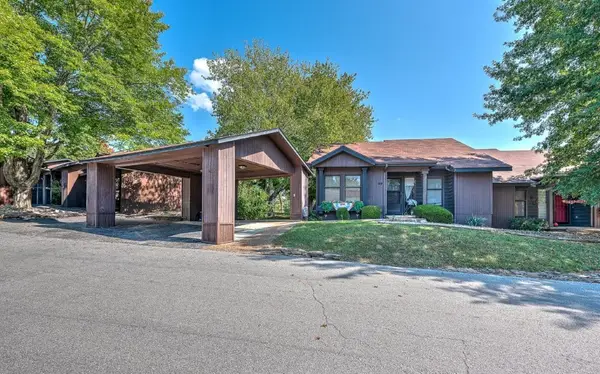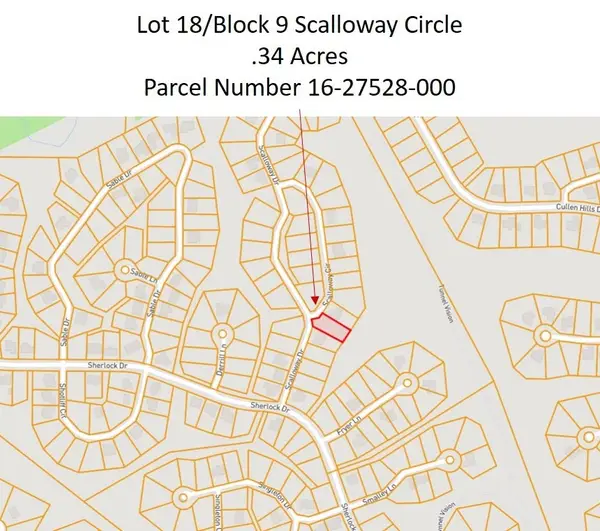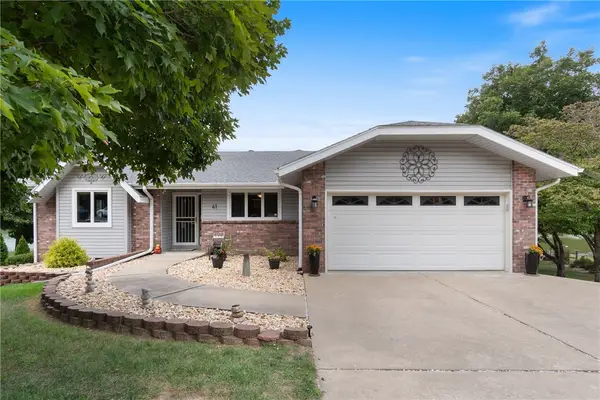6 Egton Drive, Bella Vista, AR 72714
Local realty services provided by:Better Homes and Gardens Real Estate Journey
Listed by:brett goode
Office:keller williams market pro realty branch office
MLS#:1323966
Source:AR_NWAR
Price summary
- Price:$549,900
- Price per sq. ft.:$242.78
About this home
Welcome home to stunning new construction in Bella Vista. This traditional home has a contemporary edge with striking black finishes and warm cedar trim. The open-concept floor plan is flooded with natural light, featuring a spacious living area and an impressive kitchen. Perfect for entertaining, the kitchen boasts a waterfall island and sleek appliances. Enjoy the cozy living room, fireplace, and a view of your secluded backyard. The main level features the primary suite, a private retreat with a luxurious en-suite bath and a huge walk-in closet. Upstairs, you'll find two generous bedrooms and a flexible bonus room ideal for an office or media space. Step out to the covered deck to enjoy coffee overlooking the peaceful, wooded surroundings. Bella Vista is a haven for outdoor enthusiasts, offering golf courses, lakes, and over 100 miles of world-class trails. The state's first mountain biking chairlift is also coming soon! This home is the perfect blend of modern luxury and unparalleled outdoor access.
Contact an agent
Home facts
- Year built:2025
- Listing ID #:1323966
- Added:1 day(s) ago
- Updated:October 03, 2025 at 05:24 AM
Rooms and interior
- Bedrooms:3
- Total bathrooms:3
- Full bathrooms:2
- Half bathrooms:1
- Living area:2,265 sq. ft.
Heating and cooling
- Cooling:Central Air
- Heating:Central
Structure and exterior
- Roof:Architectural, Shingle
- Year built:2025
- Building area:2,265 sq. ft.
- Lot area:0.3 Acres
Utilities
- Water:Public, Water Available
- Sewer:Septic Available, Septic Tank
Finances and disclosures
- Price:$549,900
- Price per sq. ft.:$242.78
- Tax amount:$1,600
New listings near 6 Egton Drive
- New
 $326,500Active2 beds 2 baths1,361 sq. ft.
$326,500Active2 beds 2 baths1,361 sq. ft.4 Melrose Lane, Bella Vista, AR 72715
MLS# 1324132Listed by: COLDWELL BANKER HARRIS MCHANEY & FAUCETTE-ROGERS - New
 $25,000Active0.28 Acres
$25,000Active0.28 AcresLot 26 Forfar Drive, Bella Vista, AR 72715
MLS# 1324254Listed by: LIMBIRD REAL ESTATE GROUP - New
 $38,000Active0.5 Acres
$38,000Active0.5 AcresLots 37 & 38 Lambeth Drive, Bella Vista, AR 72714
MLS# 1324292Listed by: LINDSEY & ASSOC INC BRANCH - New
 $424,900Active3 beds 2 baths1,510 sq. ft.
$424,900Active3 beds 2 baths1,510 sq. ft.32 Copinsay Drive, Bella Vista, AR 72715
MLS# 1323684Listed by: KELLER WILLIAMS MARKET PRO REALTY BRANCH OFFICE - New
 $214,000Active2 beds 2 baths1,128 sq. ft.
$214,000Active2 beds 2 baths1,128 sq. ft.40 Melinda Lane, Bella Vista, AR 72714
MLS# 1324122Listed by: LINDSEY & ASSOC INC BRANCH - Open Sat, 1 to 3pmNew
 $315,000Active2 beds 2 baths1,558 sq. ft.
$315,000Active2 beds 2 baths1,558 sq. ft.15 Oakham Circle, Bella Vista, AR 72715
MLS# 1324169Listed by: EXIT REALTY HARPER CARLTON GROUP - New
 $65,000Active0.73 Acres
$65,000Active0.73 AcresLots 42 & 43 Lambeth Drive, Bella Vista, AR 72714
MLS# 1324285Listed by: LINDSEY & ASSOC INC BRANCH - New
 $20,000Active0.34 Acres
$20,000Active0.34 Acres2 Scalloway Circle, Bella Vista, AR 72715
MLS# 1324126Listed by: KELLER WILLIAMS MARKET PRO REALTY BRANCH OFFICE - Open Sun, 1 to 3pmNew
 $1,099,000Active3 beds 3 baths2,364 sq. ft.
$1,099,000Active3 beds 3 baths2,364 sq. ft.41 Evanton Drive, Bella Vista, AR 72715
MLS# 1322920Listed by: REAL BROKER NWA
