56 Dunsford Drive, Bella Vista, AR 72715
Local realty services provided by:Better Homes and Gardens Real Estate Journey
Listed by:
- Margie Ivy(479) 366 - 7285Better Homes and Gardens Real Estate Journey
- Better Homes and Gardens Real Estate Journey
MLS#:1319954
Source:AR_NWAR
Price summary
- Price:$1,350,000
- Price per sq. ft.:$295.92
- Monthly HOA dues:$40
About this home
Enjoy Lake Windsor living with over 400 ft of shoreline in Bentonville Schools! This home offers peace of mind with fresh exterior paint and many updates: HVAC units (2016 & 2020 Paschal care) water heater (2020), fireplaces services recently and septic pumped/inspected July 2025. Landscaping has been refreshed, with electric deck awning and a lake loop system for irrigation and the backyard fountain. Outdoor living is unmatched with a 24' x 36' screened pavilion overlooking the water, perfect for entertaining, relaxing and soaking in the stunning views. With all the essentials cared for you get the oppportunity to add your own touches and make Windsor Point truly yours. A rare Bella Vista lakefront opportunity.
Contact an agent
Home facts
- Year built:1990
- Listing ID #:1319954
- Added:56 day(s) ago
- Updated:November 01, 2025 at 07:40 AM
Rooms and interior
- Bedrooms:5
- Total bathrooms:5
- Full bathrooms:4
- Half bathrooms:1
- Living area:4,562 sq. ft.
Heating and cooling
- Cooling:Central Air, Geothermal
- Heating:Central, Geothermal
Structure and exterior
- Roof:Asphalt, Shingle
- Year built:1990
- Building area:4,562 sq. ft.
- Lot area:1.48 Acres
Utilities
- Water:Public, Water Available
- Sewer:Septic Available, Septic Tank
Finances and disclosures
- Price:$1,350,000
- Price per sq. ft.:$295.92
- Tax amount:$6,373
New listings near 56 Dunsford Drive
- New
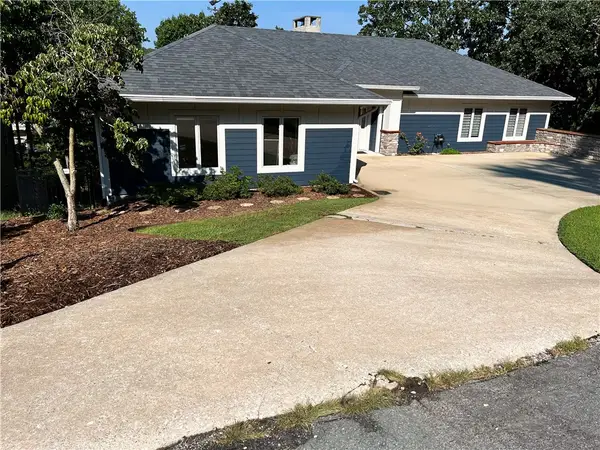 $1,450,000Active4 beds 4 baths4,000 sq. ft.
$1,450,000Active4 beds 4 baths4,000 sq. ft.36 Churchill Drive, Bella Vista, AR 72715
MLS# 1327180Listed by: SUDAR GROUP - New
 $355,000Active3 beds 2 baths1,689 sq. ft.
$355,000Active3 beds 2 baths1,689 sq. ft.39 Allendale Drive, Bella Vista, AR 72714
MLS# 1327201Listed by: REECE NICHOLS REAL ESTATE-SPRINGFIELD - New
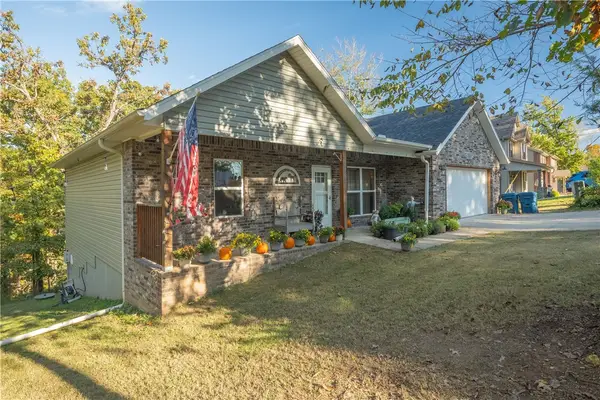 $385,000Active3 beds 2 baths1,689 sq. ft.
$385,000Active3 beds 2 baths1,689 sq. ft.37 & 39 Allendale Drive, Bella Vista, AR 72714
MLS# 1327207Listed by: REECE NICHOLS REAL ESTATE-SPRINGFIELD - New
 Listed by BHGRE$13,000Active0.3 Acres
Listed by BHGRE$13,000Active0.3 AcresLot 4 Capel Lane, Bella Vista, AR 72714
MLS# 1327083Listed by: BETTER HOMES AND GARDENS REAL ESTATE JOURNEY - New
 $249,900Active3 beds 2 baths1,252 sq. ft.
$249,900Active3 beds 2 baths1,252 sq. ft.3 Donington Lane, Bella Vista, AR 72714
MLS# 1325039Listed by: CRYE-LEIKE REALTORS - BENTONVILLE - New
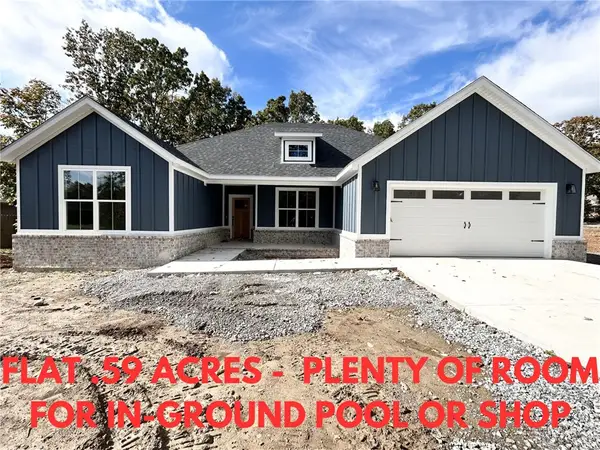 $449,900Active4 beds 2 baths1,912 sq. ft.
$449,900Active4 beds 2 baths1,912 sq. ft.16 St Andrews Drive, Bella Vista, AR 72715
MLS# 1326644Listed by: KELLER WILLIAMS MARKET PRO REALTY BRANCH OFFICE - New
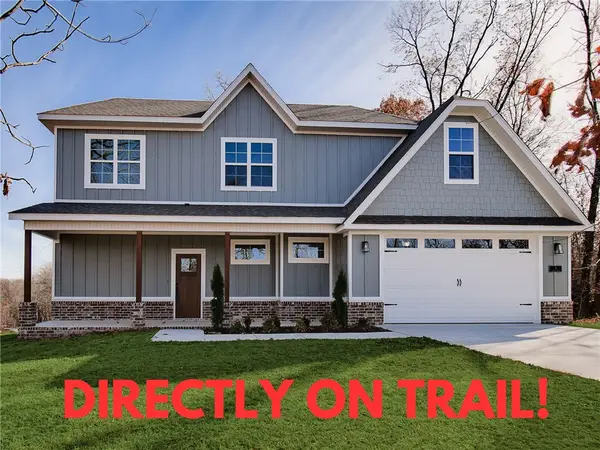 $484,900Active3 beds 3 baths2,170 sq. ft.
$484,900Active3 beds 3 baths2,170 sq. ft.22 S Kirby Drive, Bella Vista, AR 72714
MLS# 1327029Listed by: PINNACLE REALTY ADVISORS - New
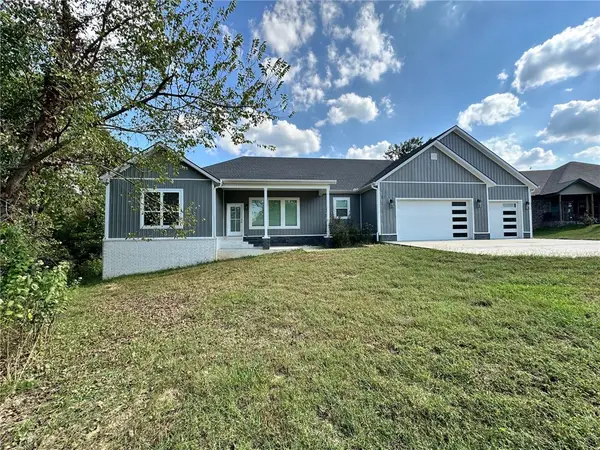 $619,520Active4 beds 3 baths2,850 sq. ft.
$619,520Active4 beds 3 baths2,850 sq. ft.50 Queensferry Lane, Bella Vista, AR 72715
MLS# 1325871Listed by: GRANDVIEW REALTY - New
 Listed by BHGRE$7,500Active0.27 Acres
Listed by BHGRE$7,500Active0.27 AcresLot 19 Aldershot Lane, Bella Vista, AR 72714
MLS# 1327065Listed by: BETTER HOMES AND GARDENS REAL ESTATE JOURNEY - New
 Listed by BHGRE$25,000Active0.49 Acres
Listed by BHGRE$25,000Active0.49 AcresAddress Withheld By Seller, Bella Vista, AR 72715
MLS# 1327069Listed by: BETTER HOMES AND GARDENS REAL ESTATE JOURNEY
