6 Hursley Lane, Bella Vista, AR 72714
Local realty services provided by:Better Homes and Gardens Real Estate Journey
Listed by: jennifer huffaker
Office: coldwell banker harris mchaney & faucette-bentonvi
MLS#:1300652
Source:AR_NWAR
Price summary
- Price:$383,500
- Price per sq. ft.:$206.07
- Monthly HOA dues:$40
About this home
Move-in ready, beautifully renovated 3-bed, 2-ba home offers a perfect blend of modern updates & comfortable living. Thoughtfully updated, from the brand-new flooring & exterior paint to the stylish deck & new outdoor lighting. Enjoy the fresh, contemporary feel w/ updated interior paint & all-new finishes. It's is equipped w/ smart technology: Nest automated lock, thermostat control, smoke alarms, & front door/ext. cameras w/ floodlights for added peace of mind. The WiFi-enabled garage door opener adds convenience & security. In the heart of Bella Vista, near the Back 40 trail, Metfield Clubhouse, & golf course. Whether you enjoy biking, fishing, golfing, or swimming, this community has it all. The area is known as the "Bicycle Capital," with scenic bike trails, golf courses, pools, & playgrounds for the kids. Lake Ann is nearby for those who love to fish or relax by the water. Seller to pay $4,000 towards buyers closing costs with acceptable offer.
Contact an agent
Home facts
- Year built:1995
- Listing ID #:1300652
- Added:262 day(s) ago
- Updated:November 24, 2025 at 03:19 PM
Rooms and interior
- Bedrooms:3
- Total bathrooms:2
- Full bathrooms:2
- Living area:1,861 sq. ft.
Heating and cooling
- Cooling:Central Air, Electric, Heat Pump
- Heating:Central, Electric, Heat Pump
Structure and exterior
- Roof:Architectural, Shingle
- Year built:1995
- Building area:1,861 sq. ft.
- Lot area:0.35 Acres
Utilities
- Water:Public, Water Available
- Sewer:Septic Available, Septic Tank
Finances and disclosures
- Price:$383,500
- Price per sq. ft.:$206.07
- Tax amount:$2,752
New listings near 6 Hursley Lane
- New
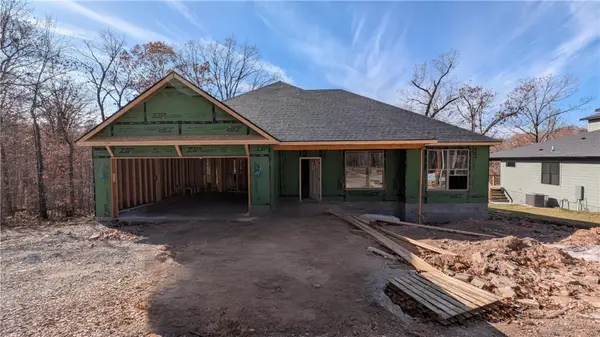 $369,950Active4 beds 2 baths1,645 sq. ft.
$369,950Active4 beds 2 baths1,645 sq. ft.52 Claxton Drive, Bella Vista, AR 72714
MLS# 1329604Listed by: NEXTHOME NWA PRO REALTY - New
 $322,000Active3 beds 2 baths1,853 sq. ft.
$322,000Active3 beds 2 baths1,853 sq. ft.12 Lyndhurst Drive, Bella Vista, AR 72714
MLS# 1328805Listed by: KELLER WILLIAMS MARKET PRO REALTY BRANCH OFFICE - New
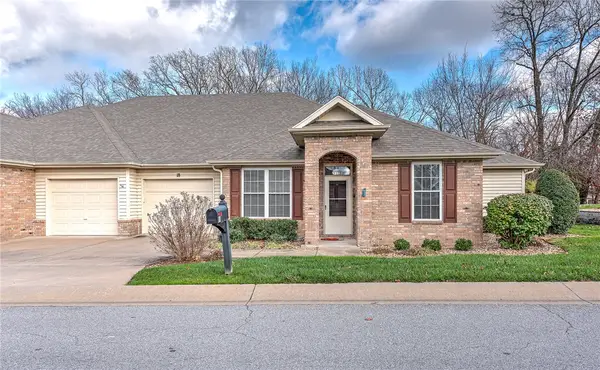 $429,500Active2 beds 2 baths2,245 sq. ft.
$429,500Active2 beds 2 baths2,245 sq. ft.18 Highland Parkway, Bella Vista, AR 72715
MLS# 1329580Listed by: KELLER WILLIAMS MARKET PRO REALTY - New
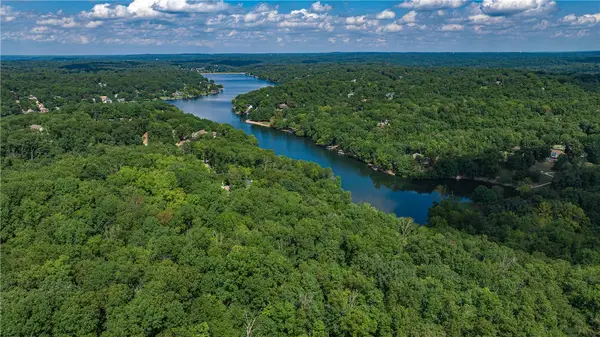 $129,900Active1.69 Acres
$129,900Active1.69 AcresLot 13 & 14 Chelmsworth Drive, Bella Vista, AR 72715
MLS# 1329581Listed by: PINNACLE REALTY ADVISORS - New
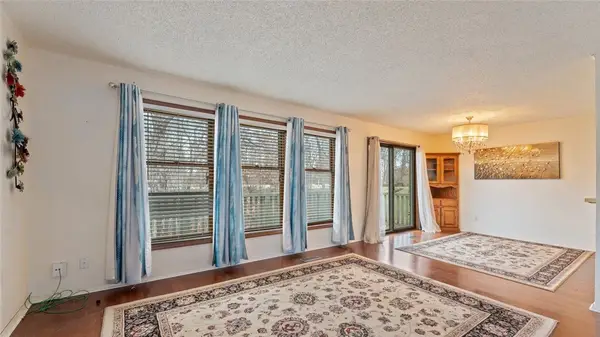 $225,000Active3 beds 2 baths1,504 sq. ft.
$225,000Active3 beds 2 baths1,504 sq. ft.39 Estes Drive, Bella Vista, AR 72715
MLS# 1329517Listed by: KELLER WILLIAMS MARKET PRO REALTY - ROGERS BRANCH - New
 $18,000Active0.26 Acres
$18,000Active0.26 AcresLittle Drive, Bella Vista, AR 72715
MLS# 1329426Listed by: VIRIDIAN REAL ESTATE - New
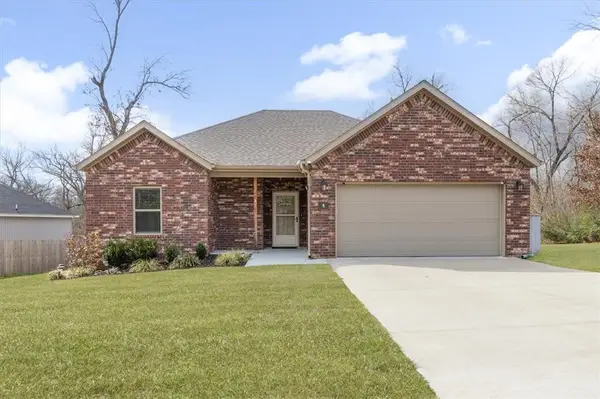 $345,000Active3 beds 2 baths1,485 sq. ft.
$345,000Active3 beds 2 baths1,485 sq. ft.8 Lockhart Place, Bella Vista, AR 72715
MLS# 1329448Listed by: CRYE-LEIKE REALTORS - BENTONVILLE - New
 $439,900Active4 beds 2 baths1,912 sq. ft.
$439,900Active4 beds 2 baths1,912 sq. ft.1 Glemsford Drive, Bella Vista, AR 72714
MLS# 1329411Listed by: KELLER WILLIAMS MARKET PRO REALTY BRANCH OFFICE 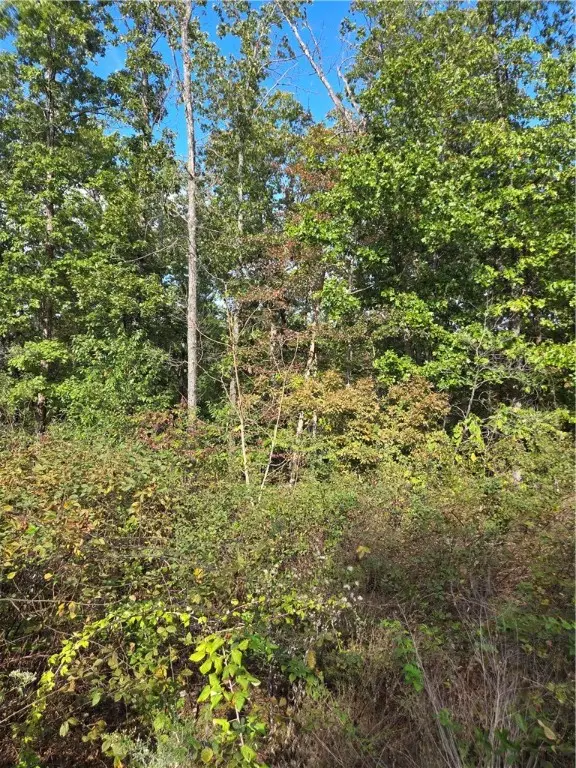 $22,500Pending0.27 Acres
$22,500Pending0.27 AcresLot 40 Glyndebourne Drive, Bella Vista, AR 72714
MLS# 1329484Listed by: COLDWELL BANKER HARRIS MCHANEY & FAUCETTE-ROGERS- New
 $412,000Active3 beds 3 baths1,990 sq. ft.
$412,000Active3 beds 3 baths1,990 sq. ft.16 Francis Lane, Bella Vista, AR 72715
MLS# 1329529Listed by: COLLIER & ASSOCIATES- ROGERS BRANCH
