9 Cawston Drive, Bella Vista, AR 72715
Local realty services provided by:Better Homes and Gardens Real Estate Journey
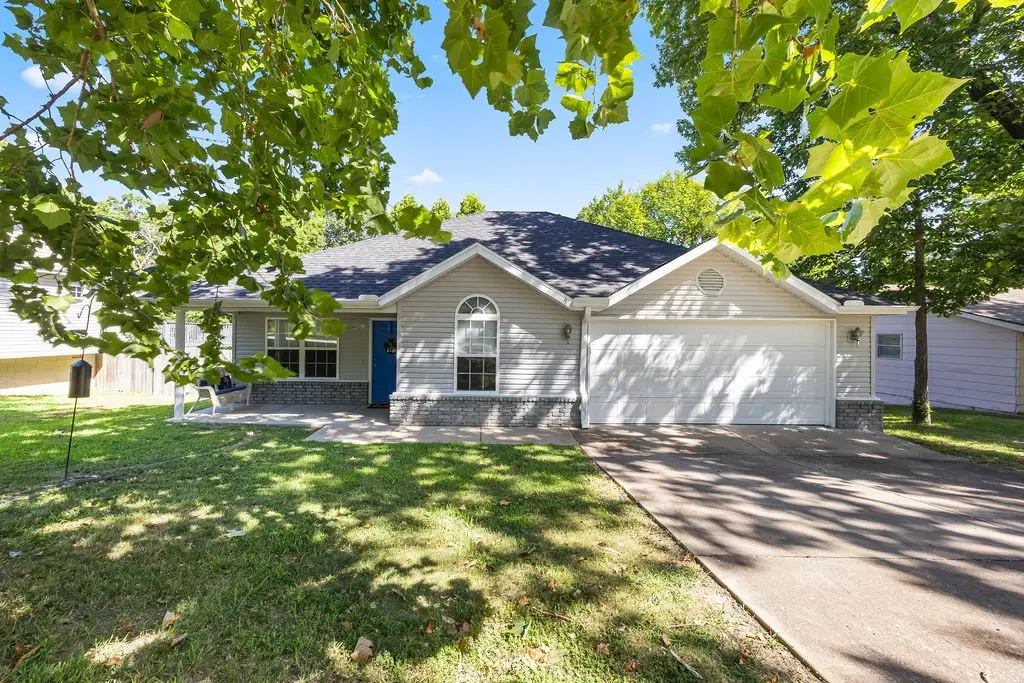
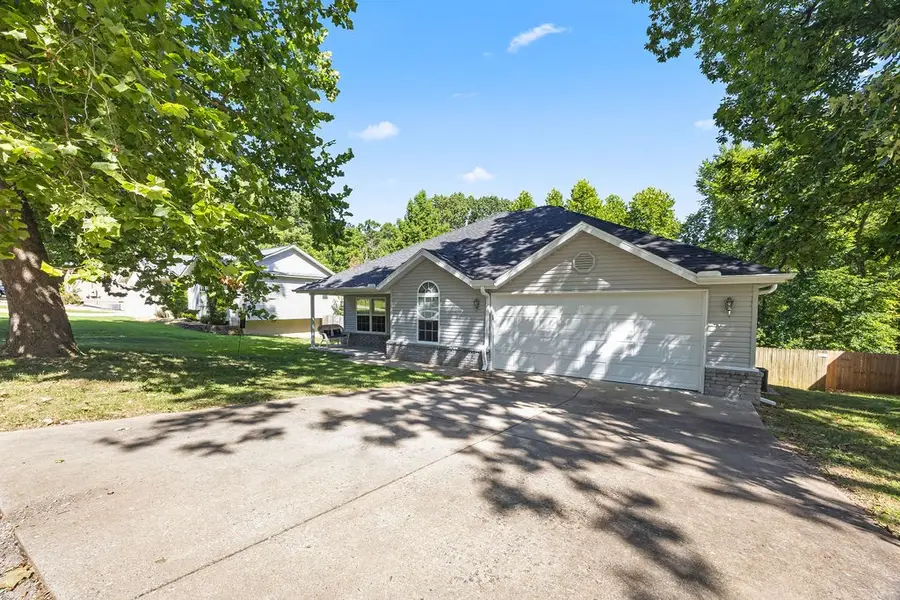
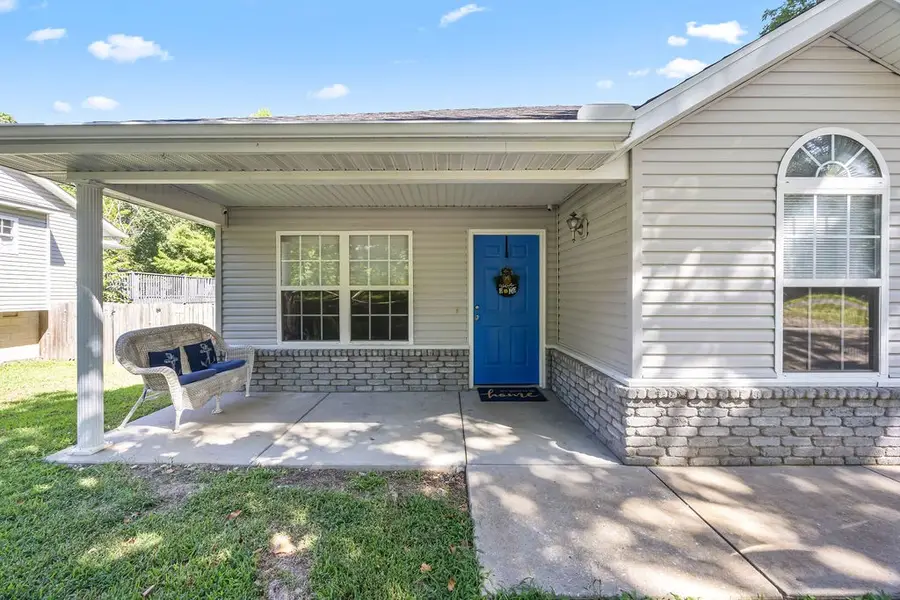
Listed by:michelle parker
Office:crye-leike realtors rogers
MLS#:1316454
Source:AR_NWAR
Price summary
- Price:$269,900
- Price per sq. ft.:$205.25
- Monthly HOA dues:$40
About this home
This home is as cute as a bug, with a big front porch to enjoy the peaceful surroundings. All on one level, this 3-bedroom, 2-bath home has been well-maintained & loved. You will be thrilled with the spacious eat-in kitchen for entertaining guests, which connects to the very roomy living room. The front bedroom is currently being used as an office and is conveniently joined to the guest bath. The primary suite has plenty of room to move with a private en-suite. Also overlooking your private backyard. You will love your new deck made out of all composite material. Other updates include a new roof and gutters, bathroom fixtures, and all new blinds throughout the home. You will be sure to enjoy the whole house smart touch light switches with night lights. The oversized garage has plenty of storage and room for a workshop area. This home is in a wonderful location with easy access to I-49 and the Bella Vista Bypass. Plus only minutes away from the "uphill both ways" bike trail. This home is a must-see!
Contact an agent
Home facts
- Year built:2006
- Listing Id #:1316454
- Added:14 day(s) ago
- Updated:August 12, 2025 at 07:39 AM
Rooms and interior
- Bedrooms:3
- Total bathrooms:2
- Full bathrooms:2
- Living area:1,315 sq. ft.
Heating and cooling
- Cooling:Electric, Heat Pump
- Heating:Electric, Heat Pump
Structure and exterior
- Roof:Asphalt, Shingle
- Year built:2006
- Building area:1,315 sq. ft.
- Lot area:0.26 Acres
Utilities
- Water:Public, Water Available
- Sewer:Septic Available, Septic Tank
Finances and disclosures
- Price:$269,900
- Price per sq. ft.:$205.25
- Tax amount:$1,071
New listings near 9 Cawston Drive
- New
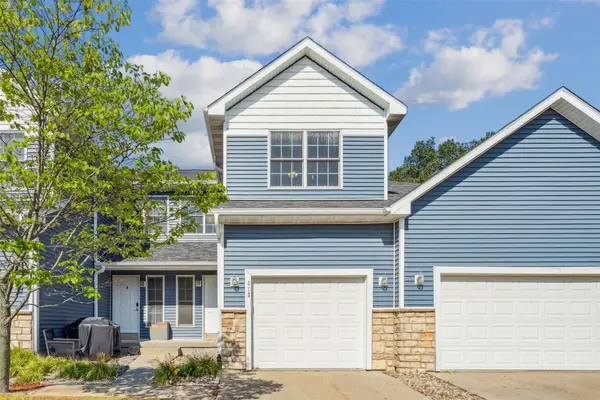 $225,000Active-- beds -- baths1,521 sq. ft.
$225,000Active-- beds -- baths1,521 sq. ft.513 E 4th Street, Huxley, IA 50124
MLS# 724315Listed by: CENTURY 21 SIGNATURE - New
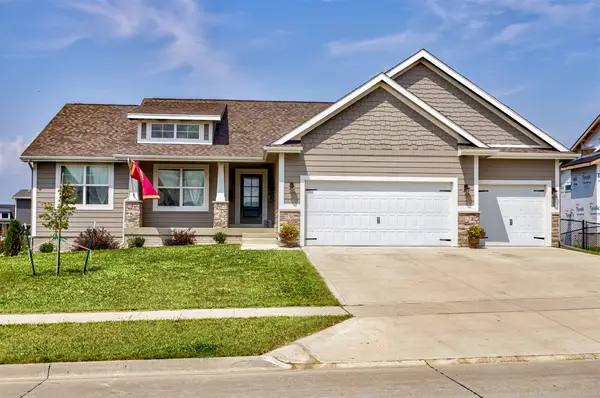 $525,000Active4 beds 3 baths1,654 sq. ft.
$525,000Active4 beds 3 baths1,654 sq. ft.536 Wicker Drive, Huxley, IA 50124
MLS# 724200Listed by: CENTURY 21 SIGNATURE  $309,900Active2 beds 2 baths1,109 sq. ft.
$309,900Active2 beds 2 baths1,109 sq. ft.1102 Westview Drive, Huxley, IA 50124
MLS# 722086Listed by: CENTURY 21 SIGNATURE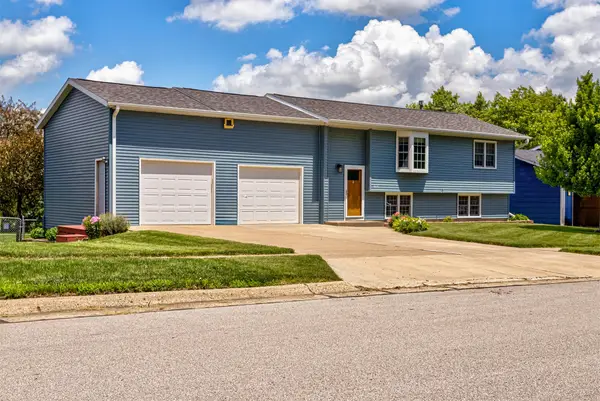 $307,000Pending3 beds 2 baths1,112 sq. ft.
$307,000Pending3 beds 2 baths1,112 sq. ft.503 E 5th Street, Huxley, IA 50124
MLS# 721182Listed by: WEICHERT, REALTORS - 515 AGENCY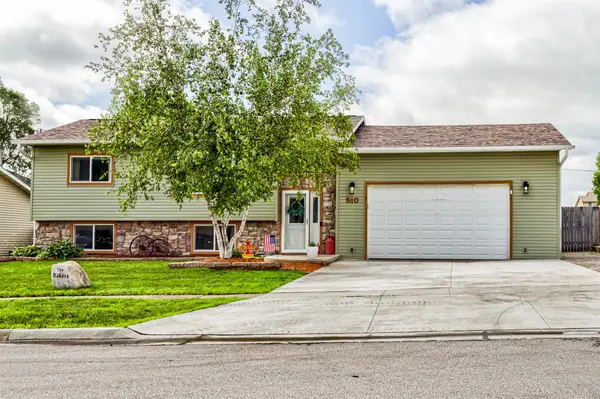 $265,000Pending4 beds 2 baths857 sq. ft.
$265,000Pending4 beds 2 baths857 sq. ft.510 E 5th Street, Huxley, IA 50124
MLS# 721028Listed by: CENTURY 21 SIGNATURE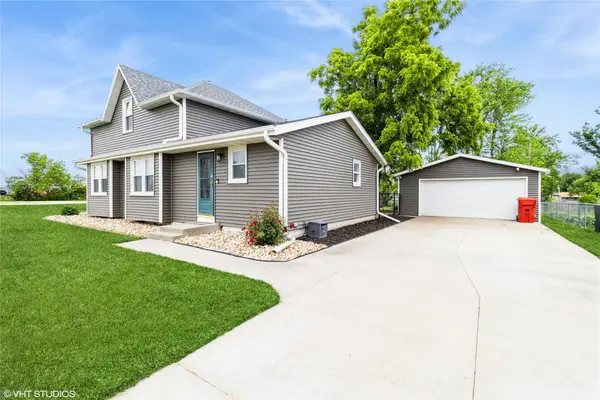 $239,900Pending3 beds 1 baths1,472 sq. ft.
$239,900Pending3 beds 1 baths1,472 sq. ft.307 W 1st Street, Huxley, IA 50124
MLS# 720738Listed by: LPT REALTY, LLC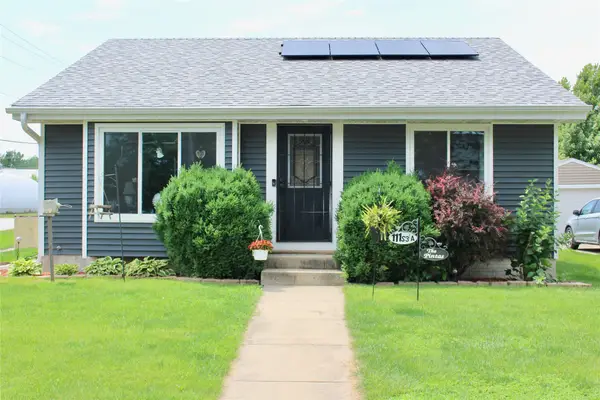 $299,000Pending4 beds 2 baths1,093 sq. ft.
$299,000Pending4 beds 2 baths1,093 sq. ft.111 S 3rd Avenue, Huxley, IA 50124
MLS# 720384Listed by: WEICHERT, REALTORS-MILLER & C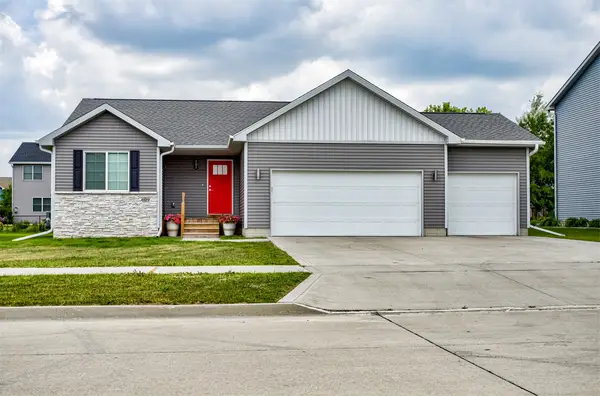 $424,000Active4 beds 3 baths1,445 sq. ft.
$424,000Active4 beds 3 baths1,445 sq. ft.609 Prairie View Drive, Huxley, IA 50124
MLS# 720367Listed by: CENTURY 21 SIGNATURE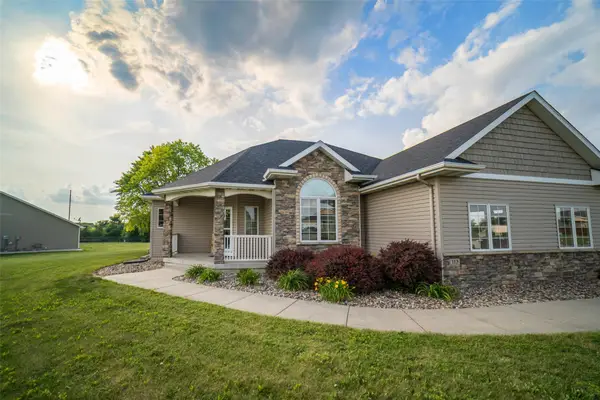 $445,000Pending4 beds 3 baths1,619 sq. ft.
$445,000Pending4 beds 3 baths1,619 sq. ft.113 Centennial Drive, Huxley, IA 50124
MLS# 720309Listed by: REAL ESTATE PROPERTY SOLUTIONS, LLC $120,000Active0.33 Acres
$120,000Active0.33 Acres719 Wildflower Drive, Huxley, IA 50124
MLS# 719949Listed by: CENTURY 21 SIGNATURE
