9 Sunart Lane, Bella Vista, AR 72715
Local realty services provided by:Better Homes and Gardens Real Estate Journey
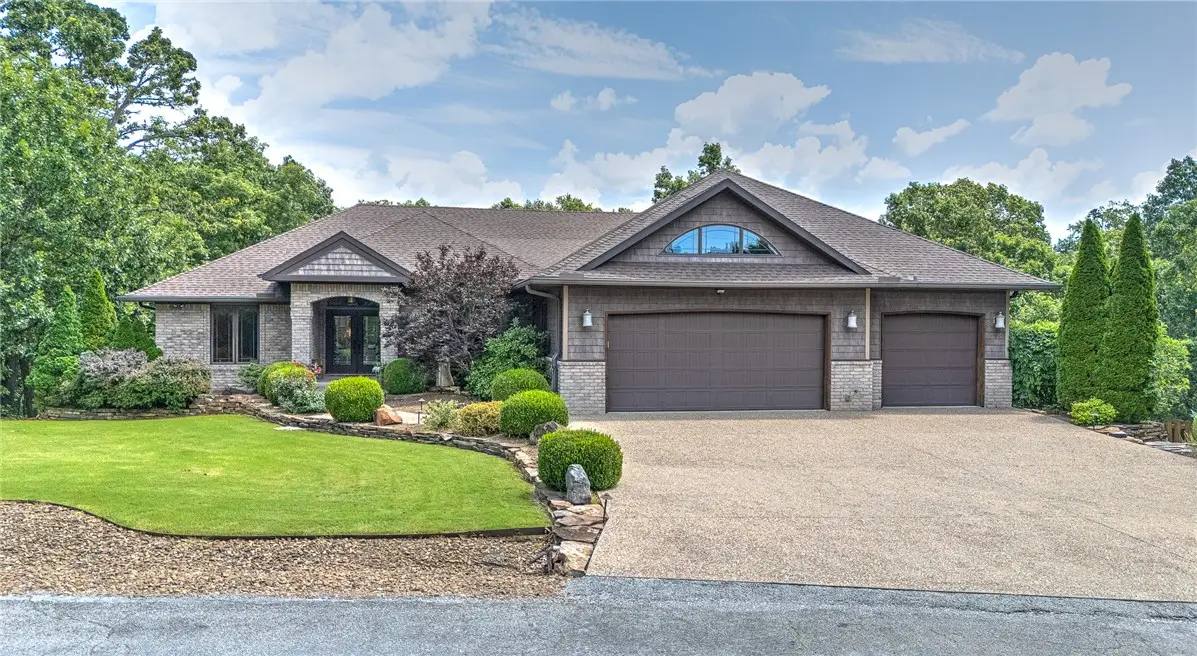
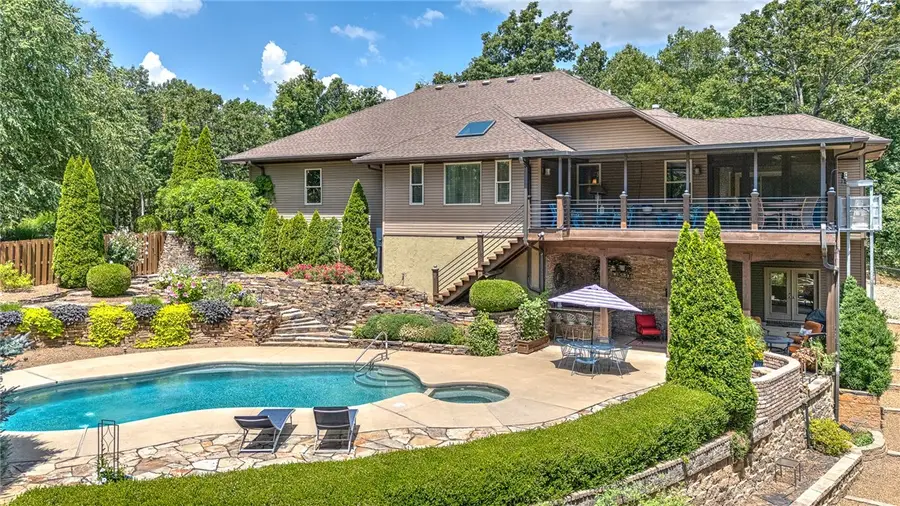
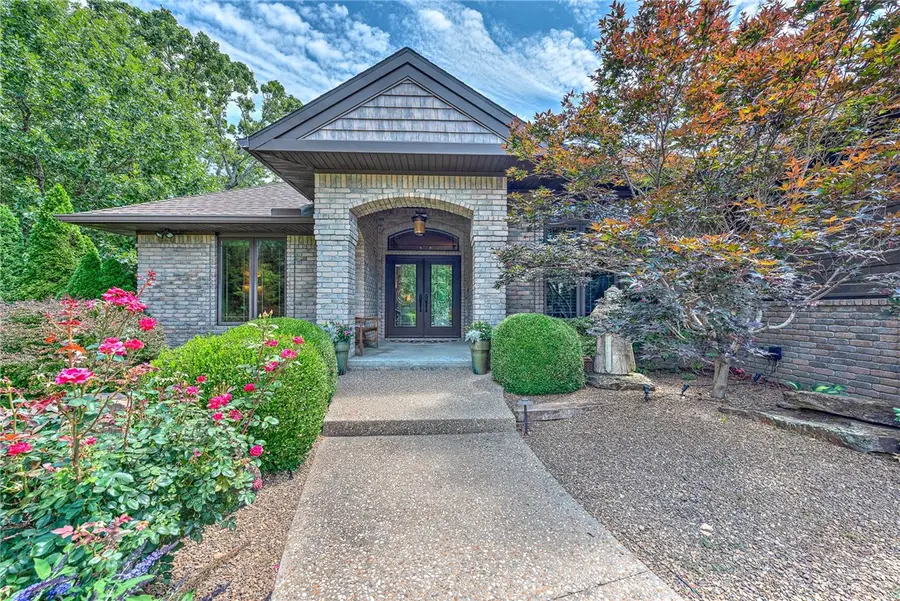
Listed by:russell weaver
Office:weichert, realtors griffin company bentonville
MLS#:1314965
Source:AR_NWAR
Price summary
- Price:$898,000
- Price per sq. ft.:$291.37
- Monthly HOA dues:$82
About this home
Custom built Kansas City style luxury home, with a 3 car garage is built on 2 lots with an additional lot on each side for privacy. Enter the open living space that leads to the Chef's Kitchen, equipped with a 6 burner gas top stove, double ovens, granite tops, custom cabinets, a walk-in pantry, providing you with all you need for entertaining guests. On to the Primary bedroom suite with the amazing bath, laundry and closet with room to spare. The split floor plan allows 2nd & 3rd bed privacy. From the 2nd living area, you exit to the screened in sunroom and take the outside cargo elevator down to the covered porch for grilling poolside. The heated gunite saltwater pool with hot tub awaits you for your swimming pleasure. Enjoy the surrounding rock landscaping and garden areas in the fenced in back yard. Relax under the covered bar area or enjoy the firepit area overlooking the pool. The 1152 sqft cooled basement has your changing room, craft room, work out room, half bath, living area and the 24 x 12 storage area.
Contact an agent
Home facts
- Year built:2011
- Listing Id #:1314965
- Added:22 day(s) ago
- Updated:August 12, 2025 at 07:39 AM
Rooms and interior
- Bedrooms:3
- Total bathrooms:4
- Full bathrooms:2
- Half bathrooms:2
- Living area:3,082 sq. ft.
Heating and cooling
- Cooling:Central Air, Electric, Heat Pump, High Efficiency
- Heating:Central, Heat Pump
Structure and exterior
- Roof:Architectural, Shingle
- Year built:2011
- Building area:3,082 sq. ft.
- Lot area:1.14 Acres
Utilities
- Water:Public, Water Available
- Sewer:Septic Available, Septic Tank
Finances and disclosures
- Price:$898,000
- Price per sq. ft.:$291.37
- Tax amount:$2,816
New listings near 9 Sunart Lane
- New
 $280,000Active2 beds 2 baths1,339 sq. ft.
$280,000Active2 beds 2 baths1,339 sq. ft.17 Sandwick Drive, Bella Vista, AR 72715
MLS# 1317554Listed by: WORTH CLARK REALTY - New
 $515,000Active3 beds 3 baths2,300 sq. ft.
$515,000Active3 beds 3 baths2,300 sq. ft.24 Ingleborough Drive, Bella Vista, AR 72715
MLS# 1318024Listed by: WEICHERT, REALTORS GRIFFIN COMPANY BENTONVILLE - New
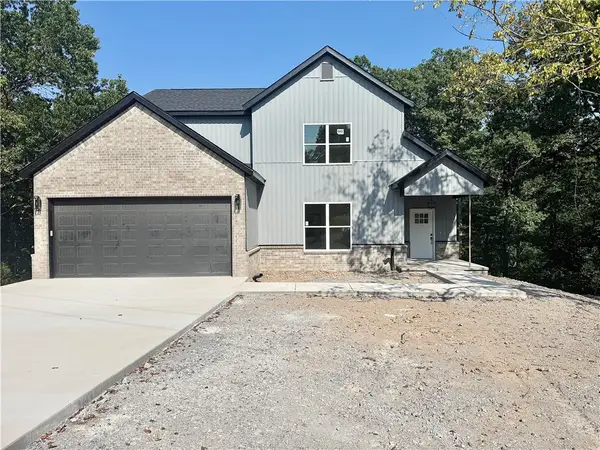 $499,900Active3 beds 3 baths2,300 sq. ft.
$499,900Active3 beds 3 baths2,300 sq. ft.22 Bankfoot Drive, Bella Vista, AR 72715
MLS# 1318029Listed by: WEICHERT, REALTORS GRIFFIN COMPANY BENTONVILLE - New
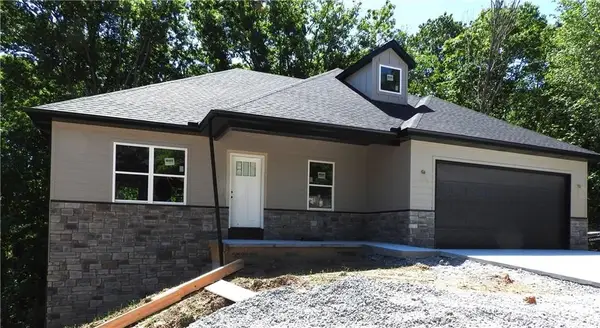 $699,900Active5 beds 3 baths3,107 sq. ft.
$699,900Active5 beds 3 baths3,107 sq. ft.6 Marionet Circle, Bella Vista, AR 72714
MLS# 1318111Listed by: DICK WEAVER AND ASSOCIATE INC - Open Sun, 2 to 4pmNew
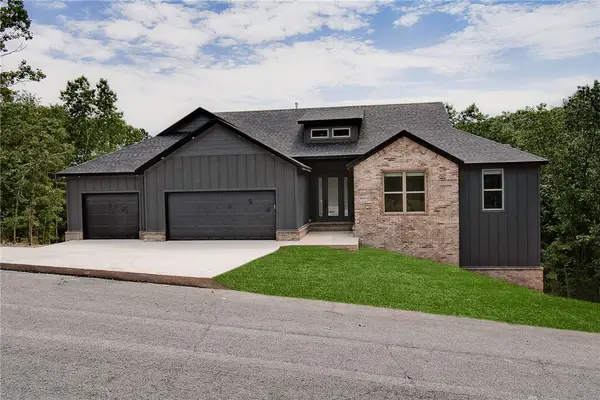 $514,900Active3 beds 2 baths2,089 sq. ft.
$514,900Active3 beds 2 baths2,089 sq. ft.21 Aberdeen Drive, Bella Vista, AR 72715
MLS# 1317777Listed by: KELLER WILLIAMS MARKET PRO REALTY BRANCH OFFICE - New
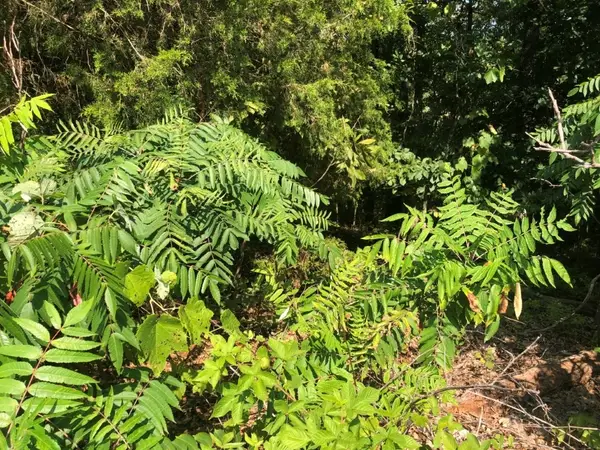 $39,000Active0.3 Acres
$39,000Active0.3 AcresLot 14 Melanie Drive, Bella Vista, AR 72714
MLS# 1318087Listed by: LINDSEY & ASSOC INC BRANCH - New
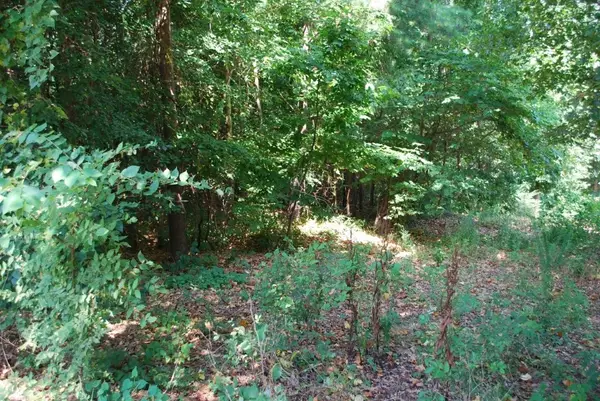 $39,000Active0.36 Acres
$39,000Active0.36 AcresLot 5 Neffwood Lane, Bella Vista, AR 72715
MLS# 1318107Listed by: LINDSEY & ASSOC INC BRANCH - New
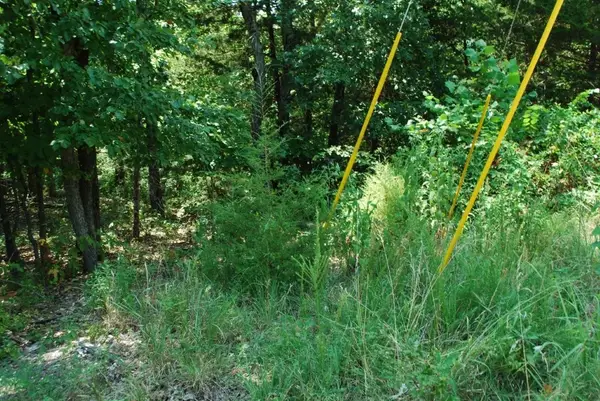 $28,000Active0.34 Acres
$28,000Active0.34 AcresLot 6 Scalloway Drive, Bella Vista, AR 72715
MLS# 1318110Listed by: LINDSEY & ASSOC INC BRANCH - New
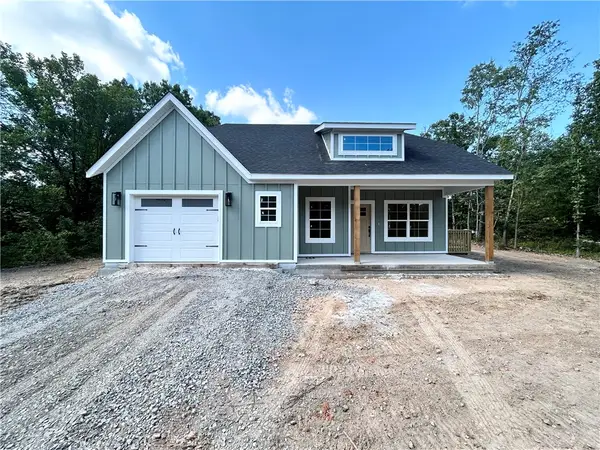 $309,500Active2 beds 2 baths1,106 sq. ft.
$309,500Active2 beds 2 baths1,106 sq. ft.2 Latheron Lane, Bella Vista, AR 72715
MLS# 1317629Listed by: KELLER WILLIAMS MARKET PRO REALTY BRANCH OFFICE - New
 $314,900Active2 beds 2 baths1,143 sq. ft.
$314,900Active2 beds 2 baths1,143 sq. ft.2 Witney Lane, Bella Vista, AR 72714
MLS# 1317644Listed by: KELLER WILLIAMS MARKET PRO REALTY BRANCH OFFICE
