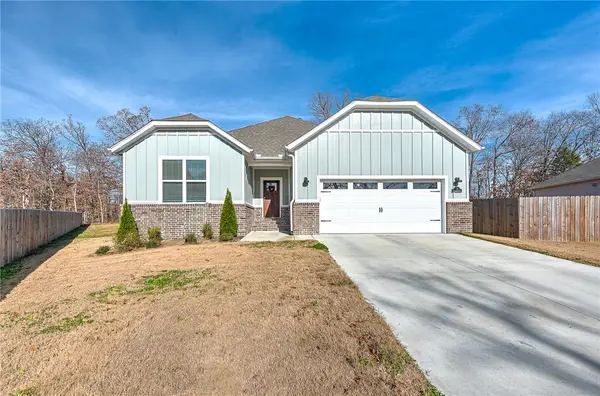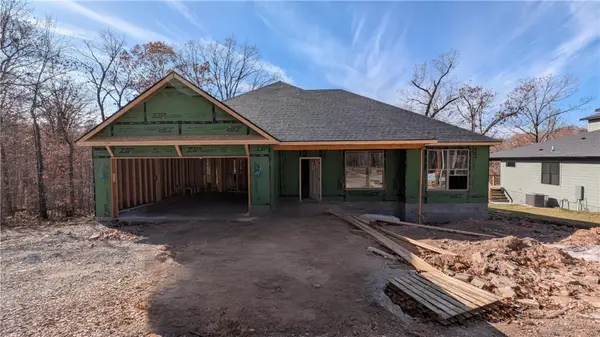94 Sherlock Drive, Bella Vista, AR 72715
Local realty services provided by:Better Homes and Gardens Real Estate Journey
Listed by: sean morris
Office: coldwell banker harris mchaney & faucette -fayette
MLS#:1316767
Source:AR_NWAR
Price summary
- Price:$344,900
- Price per sq. ft.:$210.95
- Monthly HOA dues:$40
About this home
Up to $5000 of Preferred Lender Credit Available! Welcome to 94 Sherlock Drive, a stunning new construction home in the heart of Bella Vista. This 3-bedroom, 2-bath residence offers a modern open-concept design with high ceilings, abundant natural light, and stylish finishes. The kitchen is equipped with granite countertops, custom cabinetry, and a seamless flow into the dining and living spaces—perfect for gatherings and everyday living. The primary suite boasts a spa-inspired bath and walk-in closet, while two additional bedrooms provide comfort and flexibility. Outside, the covered deck overlooks a tree-lined backyard, creating the perfect spot to relax or entertain. Nestled near Bella Vista’s scenic trails, golf courses, and lakes, this brand-new home combines modern comfort with Northwest Arkansas’s natural beauty.
Contact an agent
Home facts
- Year built:2025
- Listing ID #:1316767
- Added:119 day(s) ago
- Updated:November 24, 2025 at 03:19 PM
Rooms and interior
- Bedrooms:3
- Total bathrooms:2
- Full bathrooms:2
- Living area:1,635 sq. ft.
Heating and cooling
- Cooling:Central Air, Electric
- Heating:Central, Electric
Structure and exterior
- Roof:Architectural, Shingle
- Year built:2025
- Building area:1,635 sq. ft.
- Lot area:0.32 Acres
Utilities
- Water:Public, Water Available
- Sewer:Septic Available, Septic Tank
Finances and disclosures
- Price:$344,900
- Price per sq. ft.:$210.95
- Tax amount:$50
New listings near 94 Sherlock Drive
- New
 $434,900Active3 beds 2 baths1,904 sq. ft.
$434,900Active3 beds 2 baths1,904 sq. ft.8 Eddleston Lane, Bella Vista, AR 72715
MLS# 1329750Listed by: COLLIER & ASSOCIATES - New
 $35,000Active0.31 Acres
$35,000Active0.31 AcresWatson Drive, Bella Vista, AR 72714
MLS# 1329684Listed by: HOLIDAY ISLAND REALTY - New
 $1,500,000Active4 beds 4 baths3,951 sq. ft.
$1,500,000Active4 beds 4 baths3,951 sq. ft.19 Cheviot Place, Bella Vista, AR 72715
MLS# 1329697Listed by: NWA RESIDENTIAL REAL ESTATE - New
 $348,500Active2 beds 3 baths1,650 sq. ft.
$348,500Active2 beds 3 baths1,650 sq. ft.52 Chaucer Drive, Bella Vista, AR 72714
MLS# 1329626Listed by: PEDIGREE REAL ESTATE - New
 $9,700Active0.36 Acres
$9,700Active0.36 AcresLot#15 Fountainhall Lane, Bella Vista, AR 72715
MLS# 1329640Listed by: EXIT TAYLOR REAL ESTATE BRANCH OFFICE - New
 $402,600Active3 beds 3 baths1,789 sq. ft.
$402,600Active3 beds 3 baths1,789 sq. ft.4 Laverne Lane, Bella Vista, AR 72715
MLS# 1329661Listed by: HOMESCAPE REALTY - New
 $19,500Active0.29 Acres
$19,500Active0.29 AcresHartford Lane, Bella Vista, AR 72714
MLS# 1328537Listed by: PAK HOME REALTY - New
 $389,900Active3 beds 2 baths1,512 sq. ft.
$389,900Active3 beds 2 baths1,512 sq. ft.13 Swanage Drive, Bella Vista, AR 72715
MLS# 1329615Listed by: WEICHERT, REALTORS GRIFFIN COMPANY BENTONVILLE - New
 $390,000Active3 beds 2 baths1,666 sq. ft.
$390,000Active3 beds 2 baths1,666 sq. ft.3 Mckissick Circle, Bella Vista, AR 72715
MLS# 1329601Listed by: THE BRANDON GROUP - New
 $369,950Active4 beds 2 baths1,645 sq. ft.
$369,950Active4 beds 2 baths1,645 sq. ft.52 Claxton Drive, Bella Vista, AR 72714
MLS# 1329604Listed by: NEXTHOME NWA PRO REALTY
