10 Spring Valley Drive, Bentonville, AR 72712
Local realty services provided by:Better Homes and Gardens Real Estate Journey
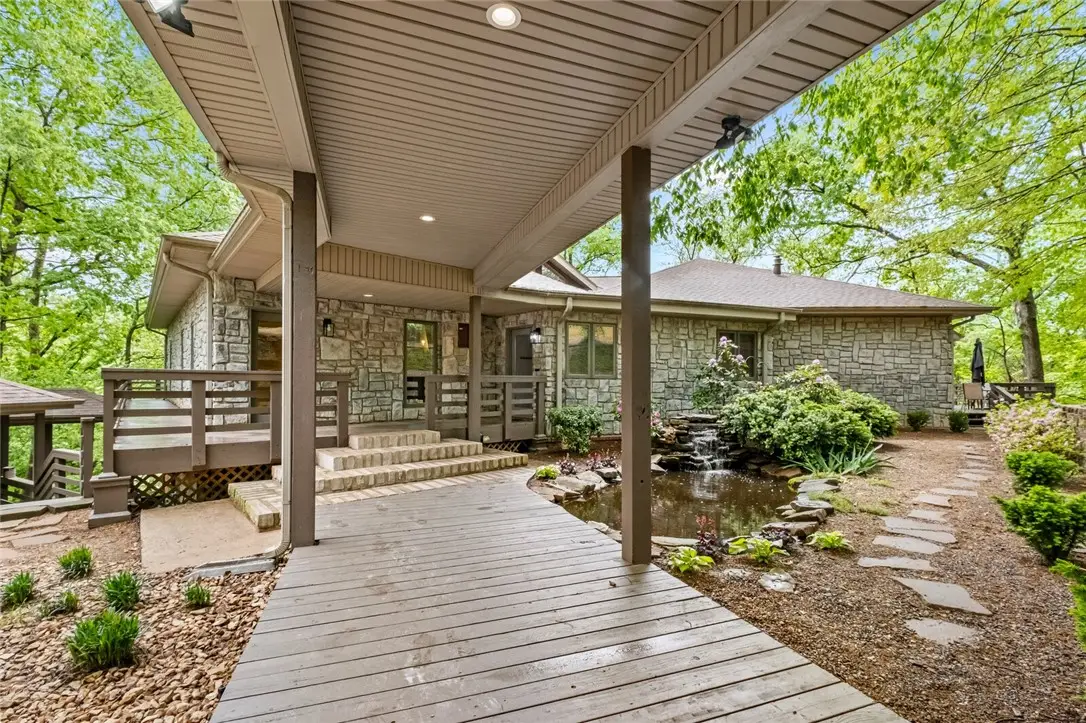
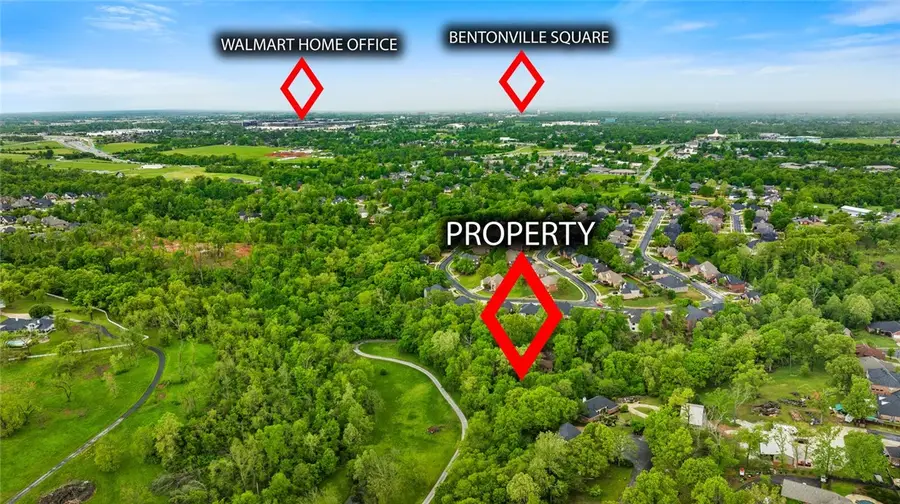
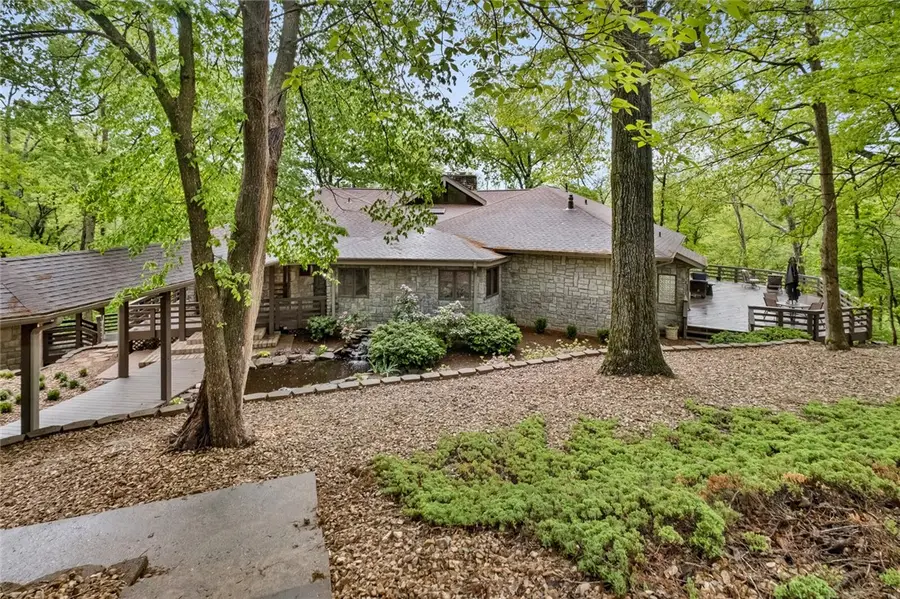
10 Spring Valley Drive,Bentonville, AR 72712
$1,565,000
- 4 Beds
- 6 Baths
- 6,957 sq. ft.
- Single family
- Active
Listed by:wally teichmann
Office:collier & associates- rogers branch
MLS#:1306258
Source:AR_NWAR
Price summary
- Price:$1,565,000
- Price per sq. ft.:$224.95
About this home
Discover sophistication and privacy at this elegant Bentonville estate home. Boasting an expansive 6,957sq ft of living space, this home features 4 luxurious bedrooms and 4 well-appointed bathrooms. The large lot ensures unmatched privacy, making it a personal haven. The opulent living areas are complemented by scenic views that capture the essence of this exquisite property. Each room has been meticulously designed, including a primary bedroom that serves as a retreat within your own home. Step inside to experience a unique speak-easy, perfect for entertaining or quiet evenings at home. Outside, the estate continues to impress with a pristine pool house, set amidst landscaped surroundings, offering a perfect blend of recreation and relaxation. The property's location is ideally situated near Bentonville's crown jewel, the Walmart Home Office Campus, providing both convenience and opportunity. This home isn’t just a place to live; it’s a lifestyle waiting to be cherished, life here is nothing short of exceptional.
Contact an agent
Home facts
- Year built:1996
- Listing Id #:1306258
- Added:104 day(s) ago
- Updated:August 12, 2025 at 02:45 PM
Rooms and interior
- Bedrooms:4
- Total bathrooms:6
- Full bathrooms:4
- Half bathrooms:2
- Living area:6,957 sq. ft.
Heating and cooling
- Cooling:Central Air, Electric
- Heating:Central, Electric, Gas
Structure and exterior
- Roof:Architectural, Shingle
- Year built:1996
- Building area:6,957 sq. ft.
- Lot area:2.34 Acres
Utilities
- Water:Public, Water Available
- Sewer:Sewer Available
Finances and disclosures
- Price:$1,565,000
- Price per sq. ft.:$224.95
- Tax amount:$10,753
New listings near 10 Spring Valley Drive
- New
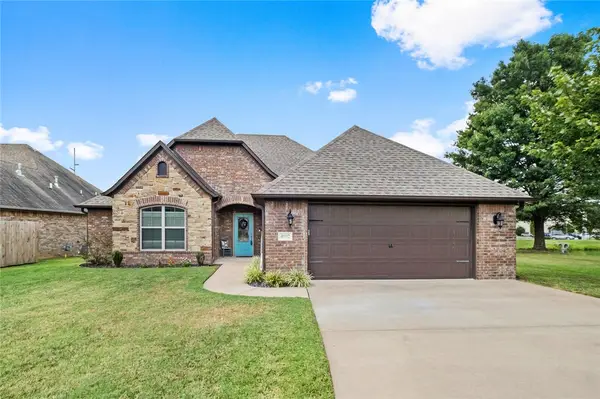 $445,000Active4 beds 2 baths2,096 sq. ft.
$445,000Active4 beds 2 baths2,096 sq. ft.4002 SW Flatrock Cove, Bentonville, AR 72713
MLS# 1318093Listed by: COLLIER & ASSOCIATES- ROGERS BRANCH - Open Sat, 1 to 3pmNew
 $1,850,000Active4 beds 5 baths5,296 sq. ft.
$1,850,000Active4 beds 5 baths5,296 sq. ft.2808 Palisades Circle, Bentonville, AR 72712
MLS# 1317841Listed by: BETTER HOMES AND GARDENS REAL ESTATE JOURNEY BENTO - New
 $2,150,000Active-- beds -- baths2,448 sq. ft.
$2,150,000Active-- beds -- baths2,448 sq. ft.905 SE G, 904 & 906 SE H G & H Street, Bentonville, AR 72712
MLS# 1317996Listed by: KELLER WILLIAMS MARKET PRO REALTY BRANCH OFFICE - New
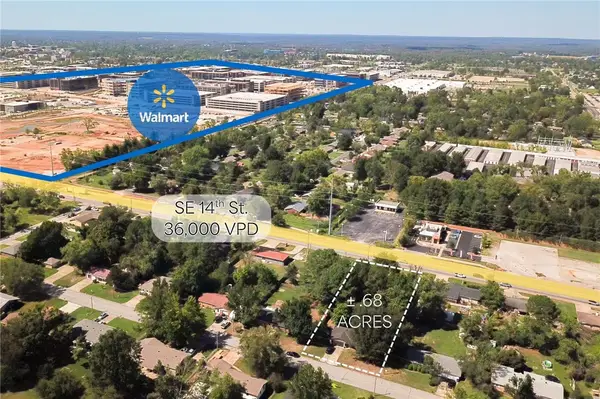 $1,098,000Active0.68 Acres
$1,098,000Active0.68 Acres2302 & 2301 SE 14th , 15th Street, Bentonville, AR 72712
MLS# 1318032Listed by: KELLER WILLIAMS MARKET PRO REALTY BRANCH OFFICE - Open Sun, 1 to 3pmNew
 $975,000Active4 beds 4 baths3,010 sq. ft.
$975,000Active4 beds 4 baths3,010 sq. ft.8704 W Flycatcher Place, Bentonville, AR 72713
MLS# 1318067Listed by: BERKSHIRE HATHAWAY HOMESERVICES SOLUTIONS REAL EST - New
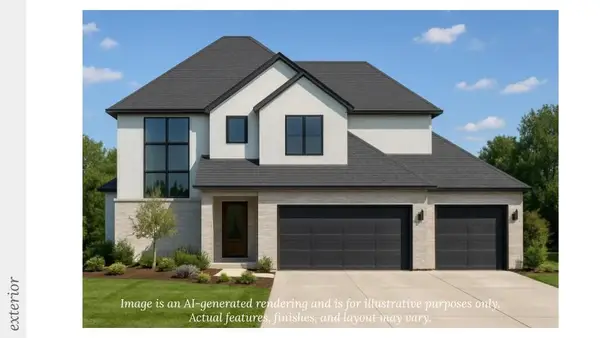 $988,000Active4 beds 4 baths3,390 sq. ft.
$988,000Active4 beds 4 baths3,390 sq. ft.3902 SW Essence Avenue, Bentonville, AR 72713
MLS# 1318088Listed by: COLLIER & ASSOCIATES- ROGERS BRANCH - New
 $935,000Active1.59 Acres
$935,000Active1.59 AcresSW Omaha Avenue, Bentonville, AR 72713
MLS# 1318103Listed by: WEICHERT, REALTORS GRIFFIN COMPANY BENTONVILLE - New
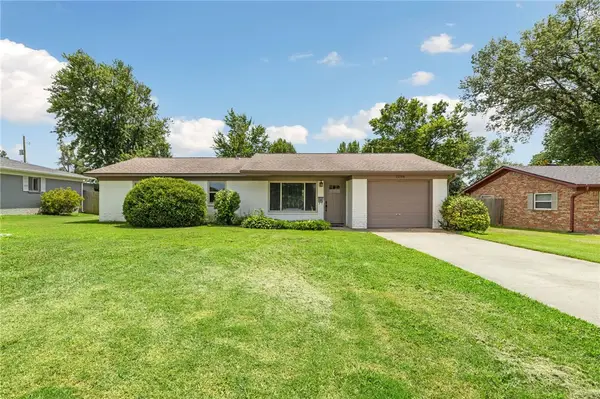 $550,000Active3 beds 2 baths1,291 sq. ft.
$550,000Active3 beds 2 baths1,291 sq. ft.1208 NE 3rd Street, Bentonville, AR 72712
MLS# 1318057Listed by: BETTER HOMES AND GARDENS REAL ESTATE JOURNEY BENTO - New
 $475,000Active3 beds 2 baths2,051 sq. ft.
$475,000Active3 beds 2 baths2,051 sq. ft.1805 SW Cypress Street, Bentonville, AR 72713
MLS# 1317890Listed by: SMITH AND ASSOCIATES REAL ESTATE SERVICES - New
 $754,900Active4 beds 3 baths3,062 sq. ft.
$754,900Active4 beds 3 baths3,062 sq. ft.3103 NE Doyle Drive, Bentonville, AR 72712
MLS# 1317816Listed by: NEIGHBORS REAL ESTATE GROUP

