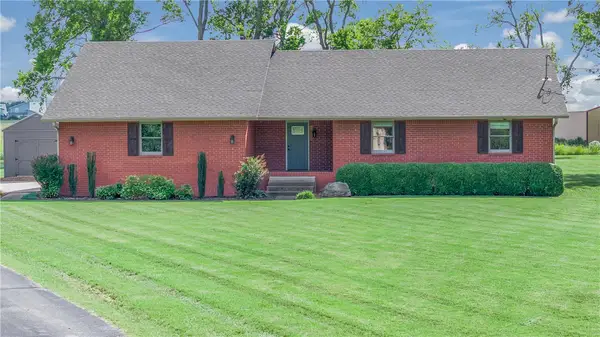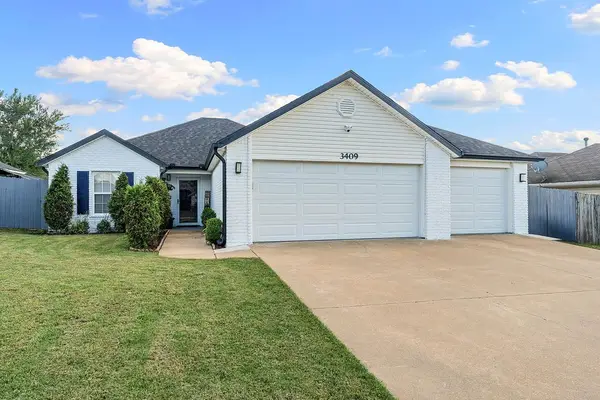4002 SW Flatrock Cove, Bentonville, AR 72713
Local realty services provided by:Better Homes and Gardens Real Estate Journey
Listed by:lindsey franklin
Office:collier & associates- rogers branch
MLS#:1318093
Source:AR_NWAR
Price summary
- Price:$439,999
- Price per sq. ft.:$209.92
- Monthly HOA dues:$30
About this home
Beautiful, one-owner home in the highly sought-after Cornerstone Ridge subdivision! This single-level, 4-bedroom, 2-bath home offers an open split floor plan with hardwood floors, granite countertops, & stainless steel appliances. The spacious master suite features a tiled walk-in shower, whirlpool tub, double vanity, large walk in closet, & is complete with a peaceful view of the community fishing pond & fountain. Each spacious bedroom has a large walk in closet. The garage is equipped & wired for cable. Enjoy outdoor living on the large & extended covered patio, & oversized yard.This home is situated at the end of a quiet cul-de-sac in a cove w/ an extended private driveway & access to walking trails & fishing pond. Conveniently located near the Walmart DC as well as many other Bentonville shopping centers and local amenities within a few miles. Neighborhood amenities include community pool w/ pavilion, 2 fishing ponds, walking trail, playground, & large community lawn areas for your enjoyment.
Contact an agent
Home facts
- Year built:2015
- Listing ID #:1318093
- Added:46 day(s) ago
- Updated:September 30, 2025 at 02:29 PM
Rooms and interior
- Bedrooms:4
- Total bathrooms:2
- Full bathrooms:2
- Living area:2,096 sq. ft.
Heating and cooling
- Cooling:Central Air, Electric
- Heating:Central, Gas
Structure and exterior
- Roof:Architectural, Shingle
- Year built:2015
- Building area:2,096 sq. ft.
- Lot area:0.26 Acres
Utilities
- Water:Public, Water Available
- Sewer:Public Sewer, Sewer Available
Finances and disclosures
- Price:$439,999
- Price per sq. ft.:$209.92
- Tax amount:$3,536
New listings near 4002 SW Flatrock Cove
- New
 $269,000Active3 beds 2 baths1,121 sq. ft.
$269,000Active3 beds 2 baths1,121 sq. ft.2807 SW Greensprings Road, Bentonville, AR 72713
MLS# 1323790Listed by: BERKSHIRE HATHAWAY HOMESERVICES SOLUTIONS REAL EST - New
 $995,000Active4 beds 4 baths4,413 sq. ft.
$995,000Active4 beds 4 baths4,413 sq. ft.11565 Oak Hills Drive, Bentonville, AR 72712
MLS# 1323259Listed by: CRYE-LEIKE REALTORS - BENTONVILLE - New
 $525,000Active3 beds 3 baths1,962 sq. ft.
$525,000Active3 beds 3 baths1,962 sq. ft.1904 N Mayflower Road, Bentonville, AR 72713
MLS# 1323717Listed by: LIMBIRD REAL ESTATE GROUP - New
 $429,000Active3 beds 2 baths2,130 sq. ft.
$429,000Active3 beds 2 baths2,130 sq. ft.3701 SW Osprey Drive, Bentonville, AR 72713
MLS# 1323418Listed by: LINDSEY & ASSOCIATES INC - New
 $650,000Active2 beds 1 baths1,053 sq. ft.
$650,000Active2 beds 1 baths1,053 sq. ft.813 NW A Street, Bentonville, AR 72712
MLS# 1323770Listed by: THE AGENCY NORTHWEST ARKANSAS - New
 $350,000Active3 beds 2 baths1,354 sq. ft.
$350,000Active3 beds 2 baths1,354 sq. ft.3409 SW Picasso Boulevard, Bentonville, AR 72712
MLS# 1323699Listed by: MCMULLEN REALTY GROUP - New
 $800,000Active4 beds 3 baths3,153 sq. ft.
$800,000Active4 beds 3 baths3,153 sq. ft.1104 Edinburgh Avenue, Bentonville, AR 72713
MLS# 1323351Listed by: COLDWELL BANKER HARRIS MCHANEY & FAUCETTE-ROGERS - Open Sun, 2 to 4pmNew
 $320,000Active3 beds 2 baths1,148 sq. ft.
$320,000Active3 beds 2 baths1,148 sq. ft.910 SW Tater Black Road, Bentonville, AR 72712
MLS# 1323328Listed by: SOHO EXP NWA BRANCH - New
 $456,000Active4 beds 3 baths2,121 sq. ft.
$456,000Active4 beds 3 baths2,121 sq. ft.7004 SW Orange Avenue, Bentonville, AR 72713
MLS# 1323646Listed by: NWA RESIDENTIAL REAL ESTATE - New
 $445,000Active4 beds 2 baths1,750 sq. ft.
$445,000Active4 beds 2 baths1,750 sq. ft.501 NE Whitney Street, Bentonville, AR 72712
MLS# 1323249Listed by: CRYE-LEIKE REALTORS-BELLA VISTA
