1019 N Main Street, Bentonville, AR 72712
Local realty services provided by:Better Homes and Gardens Real Estate Journey
Listed by: nwa proteam
Office: nexthome nwa pro realty
MLS#:1299727
Source:AR_NWAR
Price summary
- Price:$984,950
- Price per sq. ft.:$382.95
About this home
Priced below appraised value! Welcome To Your Next Home In Downtown Bentonville! Be Right In The Mix Of It All Right Out Your Front Door! Picture This: 5 Bedrooms, Each With An Attached Bath. Two Of These Bedrooms Are Located On The Main Level, Including The Fabulous Primary Suite. The Main Level Is Also Home To An Open Living Room w/ Fireplace, Dining Area, Kitchen, And Laundry/Utility Room. Upstairs, You'll Discover 3 Additional Bedrooms & 2 Full Bathrooms. The Large Upper Front Bedroom Grants You Access To A Spacious Deck Overlooking The Neighborhood For The Perfect Spot To Unwind. This Home Exudes Both Style And Practicality With Gorgeous Wood Flooring Throughout (Say Goodbye To Carpet!) And Sleek Tile In The Baths And Laundry. Each Bathroom Offers Full Custom Showers w/ A Tub In The Jack-n-Jill. Fabulous Side Patio Area. 2 Car Garage. It's All About Living In Comfort And Elegance. Opportunities Like This Are Rare Come See! Seller offering allowance toward rate buy down and fence with acceptable offer.
Contact an agent
Home facts
- Year built:2023
- Listing ID #:1299727
- Added:268 day(s) ago
- Updated:November 24, 2025 at 08:59 AM
Rooms and interior
- Bedrooms:5
- Total bathrooms:4
- Full bathrooms:4
- Living area:2,572 sq. ft.
Heating and cooling
- Cooling:Central Air
- Heating:Central
Structure and exterior
- Roof:Architectural, Shingle
- Year built:2023
- Building area:2,572 sq. ft.
- Lot area:0.13 Acres
Utilities
- Water:Public, Water Available
- Sewer:Sewer Available
Finances and disclosures
- Price:$984,950
- Price per sq. ft.:$382.95
- Tax amount:$2,076
New listings near 1019 N Main Street
- New
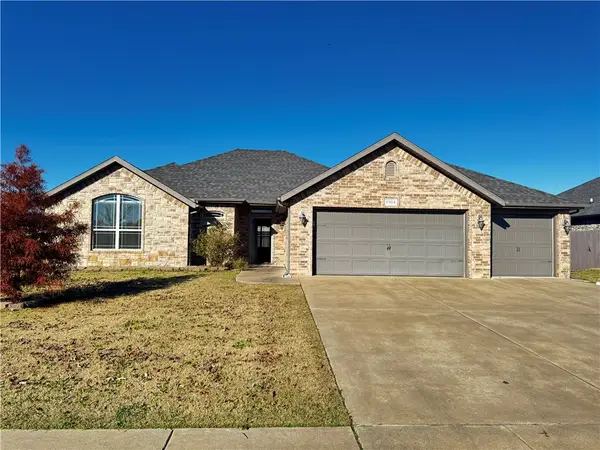 $419,500Active3 beds 2 baths1,811 sq. ft.
$419,500Active3 beds 2 baths1,811 sq. ft.1904 18th Street, Bentonville, AR 72713
MLS# 1329276Listed by: PAK HOME REALTY - New
 $419,950Active4 beds 2 baths1,927 sq. ft.
$419,950Active4 beds 2 baths1,927 sq. ft.6907 High Meadow Avenue, Bentonville, AR 72713
MLS# 1329284Listed by: NEXTHOME NWA PRO REALTY - New
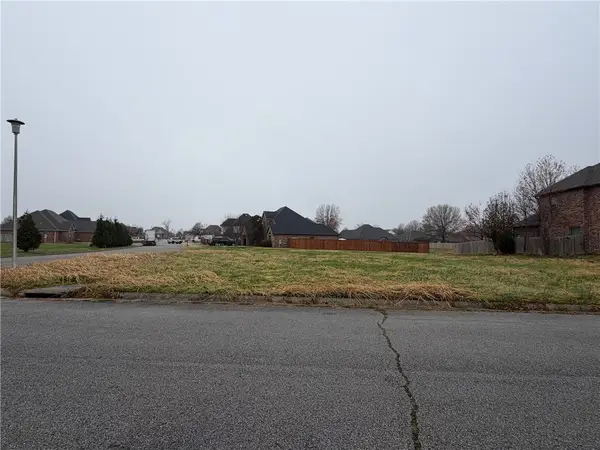 $325,000Active0.36 Acres
$325,000Active0.36 AcresLot 7 Lyndal Lane, Bentonville, AR 72712
MLS# 1329280Listed by: GRANDVIEW REALTY - New
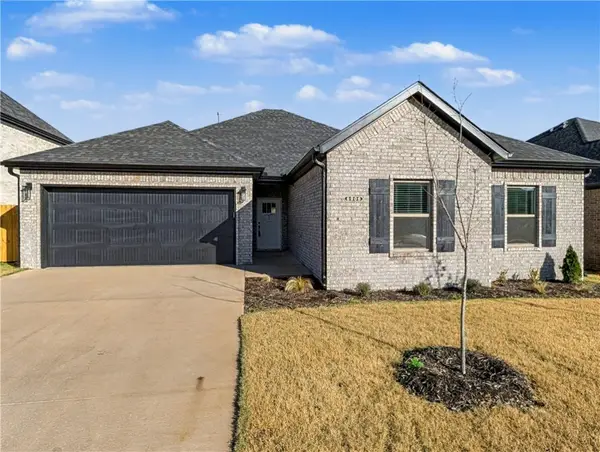 $419,950Active4 beds 2 baths1,927 sq. ft.
$419,950Active4 beds 2 baths1,927 sq. ft.6906 Basswood Avenue, Bentonville, AR 72713
MLS# 1329281Listed by: NEXTHOME NWA PRO REALTY - New
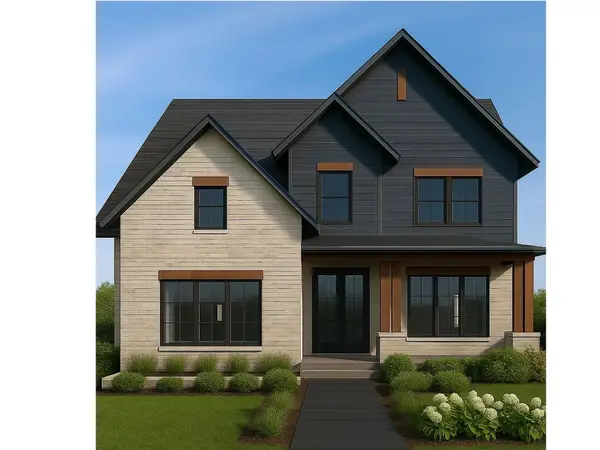 $2,468,000Active5 beds 4 baths3,968 sq. ft.
$2,468,000Active5 beds 4 baths3,968 sq. ft.716 W Central Avenue, Bentonville, AR 72712
MLS# 1329199Listed by: UPTOWN REAL ESTATE - New
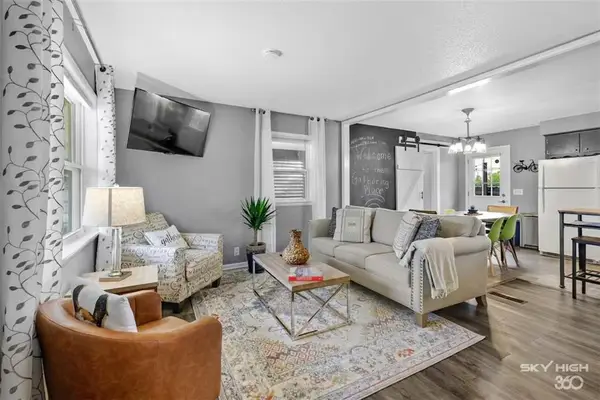 $675,000Active3 beds 2 baths1,056 sq. ft.
$675,000Active3 beds 2 baths1,056 sq. ft.Address Withheld By Seller, Bentonville, AR 72712
MLS# 1329229Listed by: VIRIDIAN REAL ESTATE - New
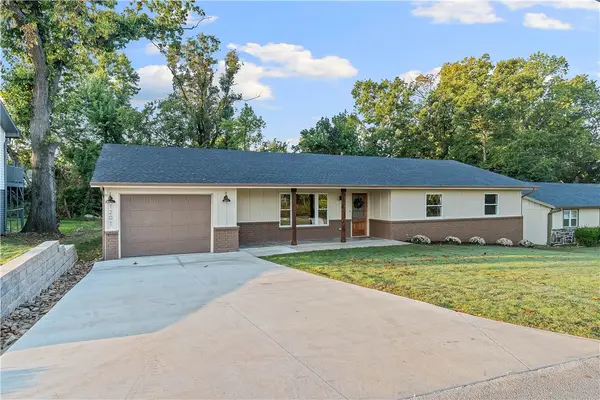 $550,000Active3 beds 2 baths1,868 sq. ft.
$550,000Active3 beds 2 baths1,868 sq. ft.1201 NW 10th Street, Bentonville, AR 72712
MLS# 1329192Listed by: COLLIER & ASSOCIATES- ROGERS BRANCH - New
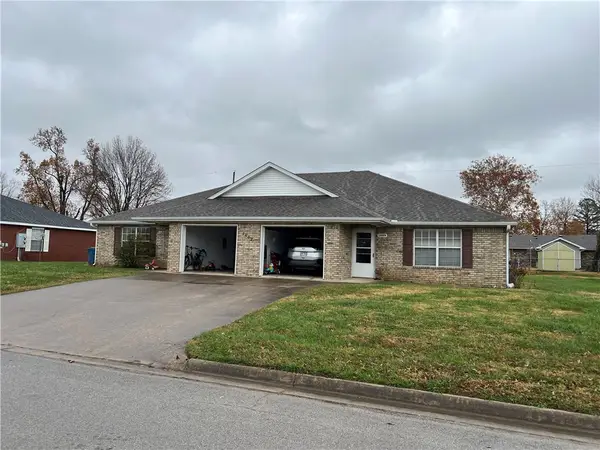 $3,750,000Active-- beds -- baths14,928 sq. ft.
$3,750,000Active-- beds -- baths14,928 sq. ft.1407 SE O Street, Bentonville, AR 72712
MLS# 1328426Listed by: EQUITY PARTNERS REALTY - New
 $319,900Active4 beds 2 baths1,470 sq. ft.
$319,900Active4 beds 2 baths1,470 sq. ft.3407 SW Endearment Street, Bentonville, AR 72751
MLS# 1329195Listed by: RAUSCH COLEMAN REALTY GROUP, LLC - New
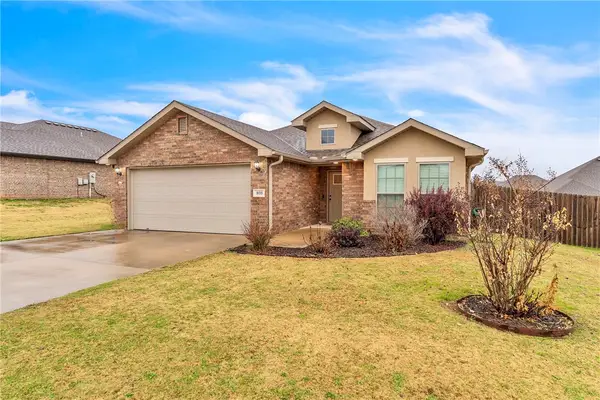 $315,000Active3 beds 2 baths1,610 sq. ft.
$315,000Active3 beds 2 baths1,610 sq. ft.808 63rd Avenue, Bentonville, AR 72713
MLS# 1329127Listed by: COLLIER & ASSOCIATES- ROGERS BRANCH
