102 Fox Glove Lane, Bentonville, AR 72712
Local realty services provided by:Better Homes and Gardens Real Estate Journey
Listed by:robin collins
Office:weichert realtors - the griffin company springdale
MLS#:1319167
Source:AR_NWAR
Price summary
- Price:$695,000
- Price per sq. ft.:$268.34
About this home
In the heart of Bentonville, nestled on a quiet tree-lined street, this 5 bedroom, 2.5 bath, 3 car oversized garage is calling your name. Fabulous remodel with designer finishes! This one also boasts awesome curb appeal. Enter spacious foyer & find a formal dining room with wood floors & new lighting. Chef's kitchen is equipped with all new upgraded appliance package including a microwave, dishwasher & gas double oven (with air fryer & app control). New quartz countertops, modern lighting, abundant cabinets, large breakfast bar, & pantry complete this kitchen. A remodeled half bath & utility room are steps from the kitchen. Open kitchen/living is ideal for entertaining, flooded with natural light. The re-imagined fireplace, coffered ceiling, wood flooring & paint create this cozy living space. Primary suite is on main level with a completely remodeled bathroom including soaking tub, all new shower, toilet & quartz countertops. Upstairs are 3 or 4 spacious bedrooms (one could be playroom) & freshly updated bath!
Contact an agent
Home facts
- Year built:2006
- Listing ID #:1319167
- Added:46 day(s) ago
- Updated:October 11, 2025 at 02:25 PM
Rooms and interior
- Bedrooms:5
- Total bathrooms:3
- Full bathrooms:2
- Half bathrooms:1
- Living area:2,590 sq. ft.
Heating and cooling
- Cooling:Central Air, Electric
- Heating:Central, Gas
Structure and exterior
- Roof:Architectural, Shingle
- Year built:2006
- Building area:2,590 sq. ft.
- Lot area:0.33 Acres
Finances and disclosures
- Price:$695,000
- Price per sq. ft.:$268.34
- Tax amount:$3,754
New listings near 102 Fox Glove Lane
- New
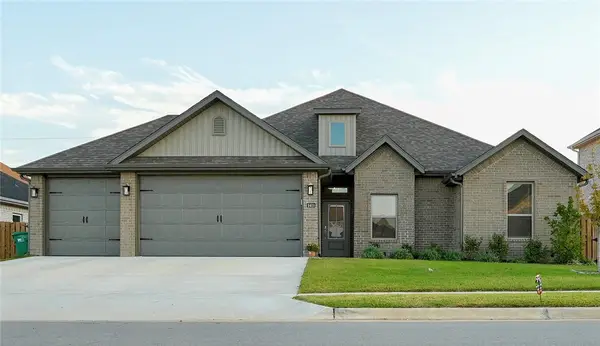 $478,410Active4 beds 3 baths2,155 sq. ft.
$478,410Active4 beds 3 baths2,155 sq. ft.1411 Sessile Oak Way, Bentonville, AR 72713
MLS# 1325169Listed by: KAUFMANN REALTY, LLC - Open Sun, 2 to 4pmNew
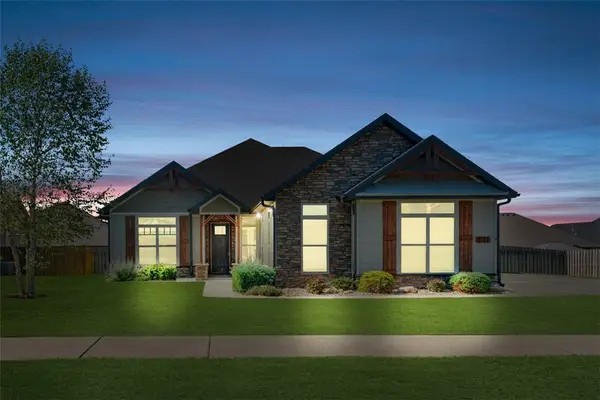 $725,000Active4 beds 3 baths2,793 sq. ft.
$725,000Active4 beds 3 baths2,793 sq. ft.3711 Bitterroot Street, Bentonville, AR 72712
MLS# 1324764Listed by: KELLER WILLIAMS MARKET PRO REALTY - New
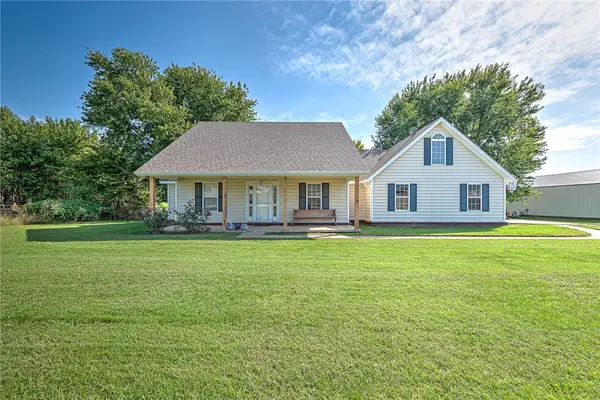 $550,000Active3 beds 2 baths1,894 sq. ft.
$550,000Active3 beds 2 baths1,894 sq. ft.3601 N Rainbow Farm Road, Bentonville, AR 72713
MLS# 1323009Listed by: KELLER WILLIAMS MARKET PRO REALTY BRANCH OFFICE - New
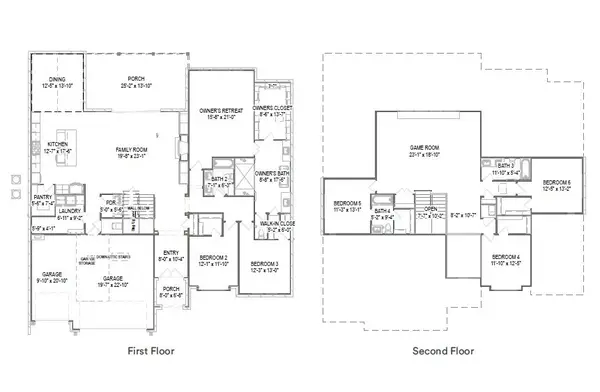 $1,223,685Active6 beds 5 baths4,360 sq. ft.
$1,223,685Active6 beds 5 baths4,360 sq. ft.4309 S 88th Street, Bentonville, AR 72713
MLS# 1325122Listed by: BUFFINGTON HOMES OF ARKANSAS 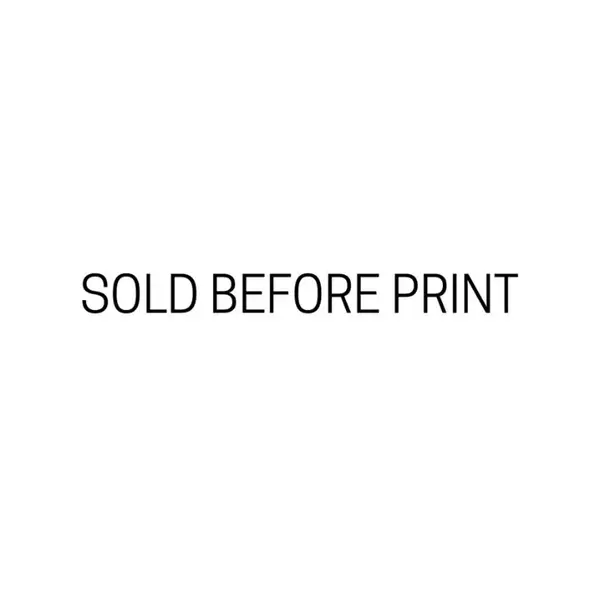 $383,200Pending3 beds 2 baths1,756 sq. ft.
$383,200Pending3 beds 2 baths1,756 sq. ft.6901 SW Orange Avenue, Bentonville, AR 72713
MLS# 1325090Listed by: NWA RESIDENTIAL REAL ESTATE- New
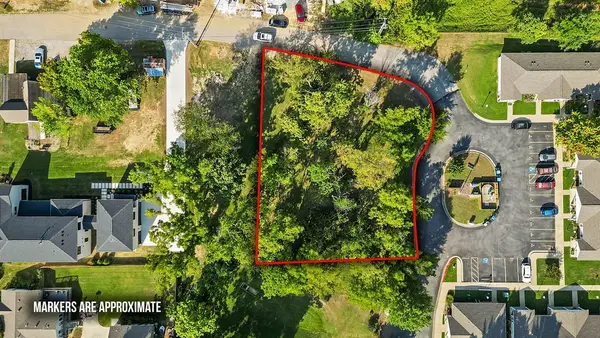 $1,300,000Active0.45 Acres
$1,300,000Active0.45 AcresLot 7 H Street, Bentonville, AR 72712
MLS# 1324810Listed by: COLLIER & ASSOCIATES - New
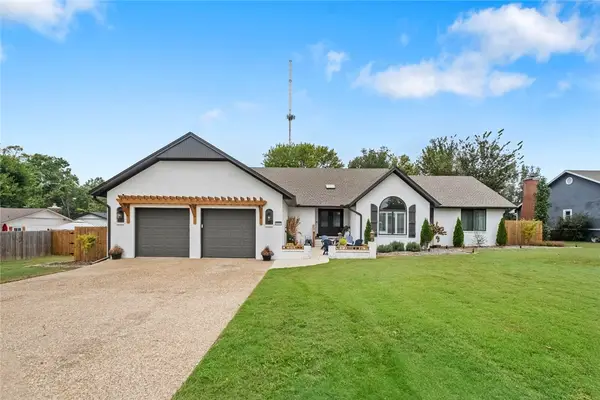 $995,000Active4 beds 3 baths3,073 sq. ft.
$995,000Active4 beds 3 baths3,073 sq. ft.1002 NW 9th Street, Bentonville, AR 72712
MLS# 1324631Listed by: COLLIER & ASSOCIATES- ROGERS BRANCH - New
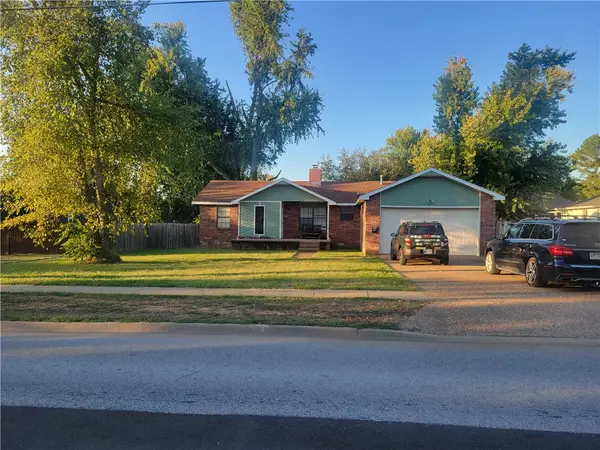 $1,005,000Active3 beds 2 baths1,388 sq. ft.
$1,005,000Active3 beds 2 baths1,388 sq. ft.1005 NE 2nd Street, Bentonville, AR 72712
MLS# 1325042Listed by: THE OSAGE GROUP - New
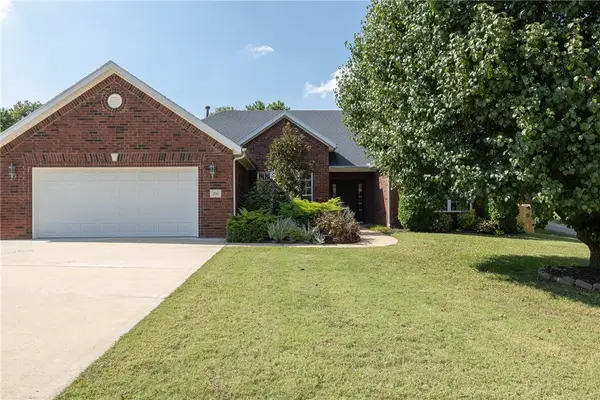 $550,000Active4 beds 2 baths2,138 sq. ft.
$550,000Active4 beds 2 baths2,138 sq. ft.206 Tunbridge Drive, Bentonville, AR 72712
MLS# 1324978Listed by: KELLER WILLIAMS MARKET PRO REALTY BRANCH OFFICE - New
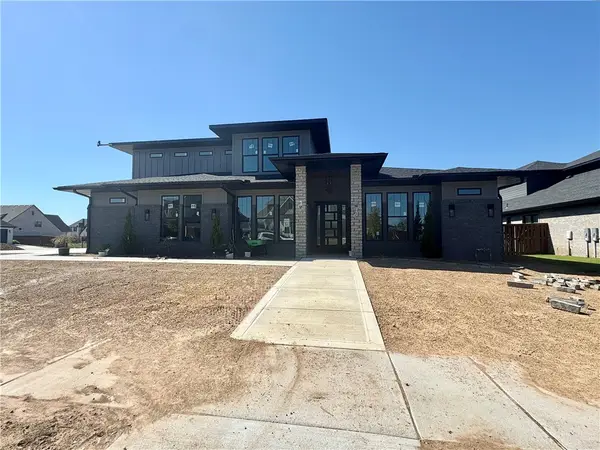 $1,475,000Active5 beds 6 baths4,281 sq. ft.
$1,475,000Active5 beds 6 baths4,281 sq. ft.4208 S 87th Place, Bentonville, AR 72713
MLS# 1323855Listed by: WEICHERT, REALTORS GRIFFIN COMPANY BENTONVILLE
