1050 NW Daniels Road, Bentonville, AR 72713
Local realty services provided by:Better Homes and Gardens Real Estate Journey
Listed by:jean bowden
Office:coldwell banker harris mchaney & faucette-rogers
MLS#:1323006
Source:AR_NWAR
Price summary
- Price:$699,900
- Price per sq. ft.:$229.48
About this home
Nestled on a 2-acre lot sits this 2 home farmhouse retreat. The 1,900 SF Main Home (2 bed/2 bath-2022) has cathedral ceilings & gas-log fireplace in the living room w/a wall of windows. Quartz counters & wood-look tile complement the chef’s kitchen w/island & gas range. The primary suite has a HUGE closet w/utility room & spa bath w/soaking tub & walk-through shower. The sunroom can be converted into a 3rd bed (~$25K). A 3-car insulated garage w/3rd bay heated & cooled makes a great workshop or man cave. The 1,150 SF Guest House (1bed/1bath-2023) has cathedral ceilings, LVP flooring, gas-log fireplace in the living room & eat-in kitchen. The house features a spa-like bath w/walk-in shower & soaking tub, office, utility/pantry & 2-car insulated garage. Both home’s septic systems are in front w/ample space between for a pool, shop, fire pit, and/or garden. Fiber optic internet, Bentonville Schools, 4 miles to XNA, 20 min to Bentonville. This property is ideal for multigenerational living, guests, or rental income
Contact an agent
Home facts
- Year built:2022
- Listing ID #:1323006
- Added:203 day(s) ago
- Updated:October 11, 2025 at 07:40 AM
Rooms and interior
- Bedrooms:3
- Total bathrooms:3
- Full bathrooms:3
- Living area:3,050 sq. ft.
Heating and cooling
- Cooling:Central Air, Electric
- Heating:Central, Gas
Structure and exterior
- Roof:Architectural, Shingle
- Year built:2022
- Building area:3,050 sq. ft.
- Lot area:2 Acres
Utilities
- Water:Public, Water Available
- Sewer:Septic Available, Septic Tank
Finances and disclosures
- Price:$699,900
- Price per sq. ft.:$229.48
- Tax amount:$7,367
New listings near 1050 NW Daniels Road
- Open Sun, 2 to 4pmNew
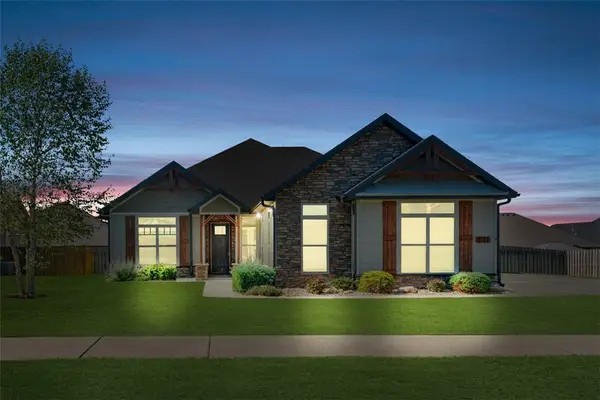 $725,000Active4 beds 3 baths2,793 sq. ft.
$725,000Active4 beds 3 baths2,793 sq. ft.3711 Bitterroot Street, Bentonville, AR 72712
MLS# 1324764Listed by: KELLER WILLIAMS MARKET PRO REALTY - New
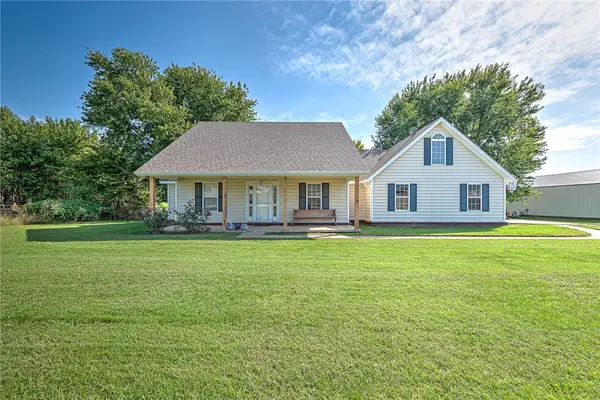 $550,000Active3 beds 2 baths1,894 sq. ft.
$550,000Active3 beds 2 baths1,894 sq. ft.3601 N Rainbow Farm Road, Bentonville, AR 72713
MLS# 1323009Listed by: KELLER WILLIAMS MARKET PRO REALTY BRANCH OFFICE - New
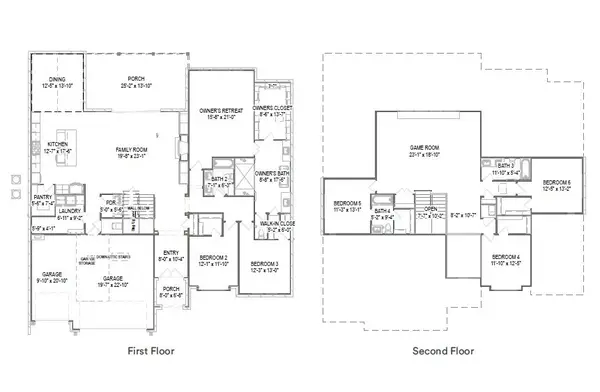 $1,223,685Active6 beds 5 baths4,360 sq. ft.
$1,223,685Active6 beds 5 baths4,360 sq. ft.4309 S 88th Street, Bentonville, AR 72713
MLS# 1325122Listed by: BUFFINGTON HOMES OF ARKANSAS 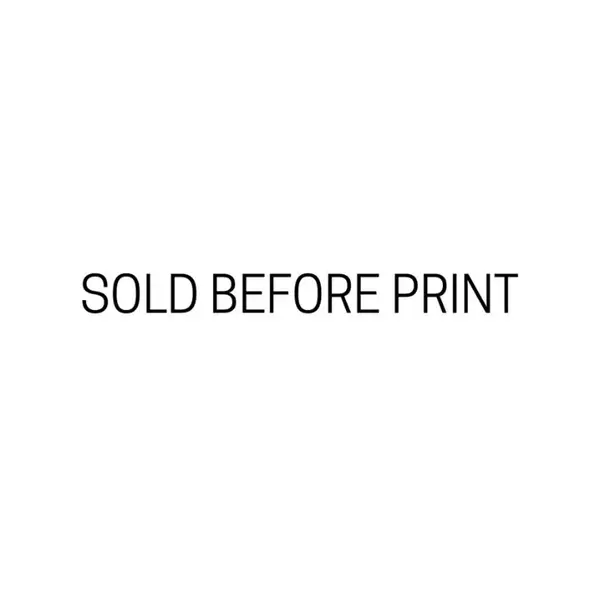 $383,200Pending3 beds 2 baths1,756 sq. ft.
$383,200Pending3 beds 2 baths1,756 sq. ft.6901 SW Orange Avenue, Bentonville, AR 72713
MLS# 1325090Listed by: NWA RESIDENTIAL REAL ESTATE- New
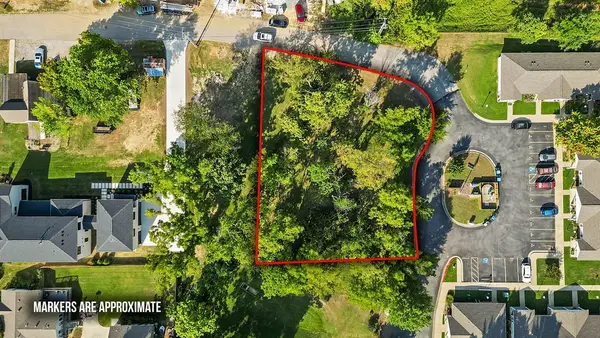 $1,300,000Active0.45 Acres
$1,300,000Active0.45 AcresLot 7 H Street, Bentonville, AR 72712
MLS# 1324810Listed by: COLLIER & ASSOCIATES - New
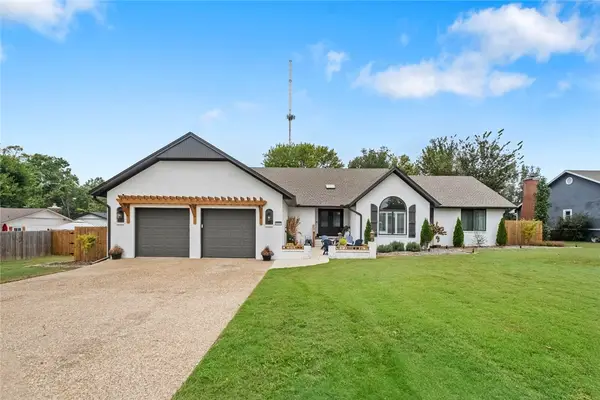 $995,000Active4 beds 3 baths3,073 sq. ft.
$995,000Active4 beds 3 baths3,073 sq. ft.1002 NW 9th Street, Bentonville, AR 72712
MLS# 1324631Listed by: COLLIER & ASSOCIATES- ROGERS BRANCH - New
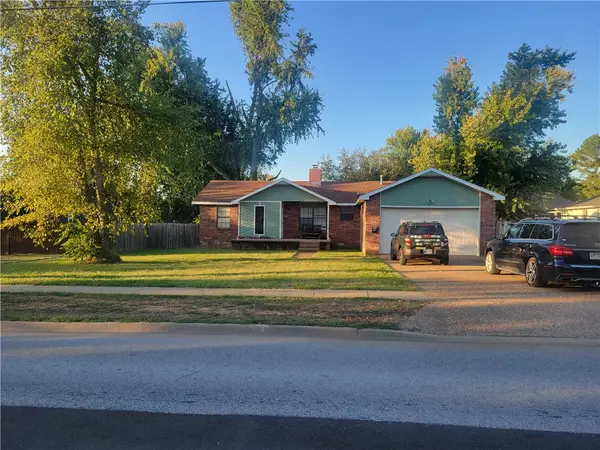 $1,005,000Active3 beds 2 baths1,388 sq. ft.
$1,005,000Active3 beds 2 baths1,388 sq. ft.1005 NE 2nd Street, Bentonville, AR 72712
MLS# 1325042Listed by: THE OSAGE GROUP - New
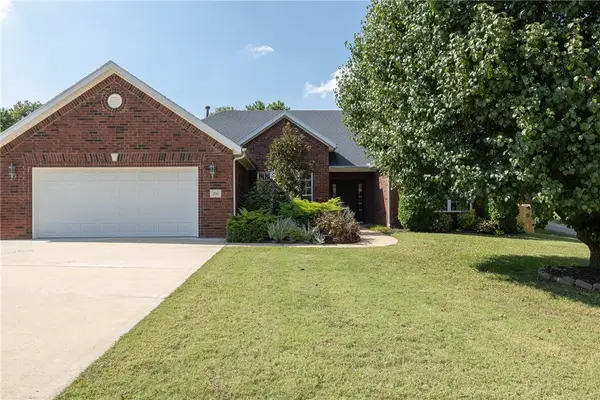 $550,000Active4 beds 2 baths2,138 sq. ft.
$550,000Active4 beds 2 baths2,138 sq. ft.206 Tunbridge Drive, Bentonville, AR 72712
MLS# 1324978Listed by: KELLER WILLIAMS MARKET PRO REALTY BRANCH OFFICE - New
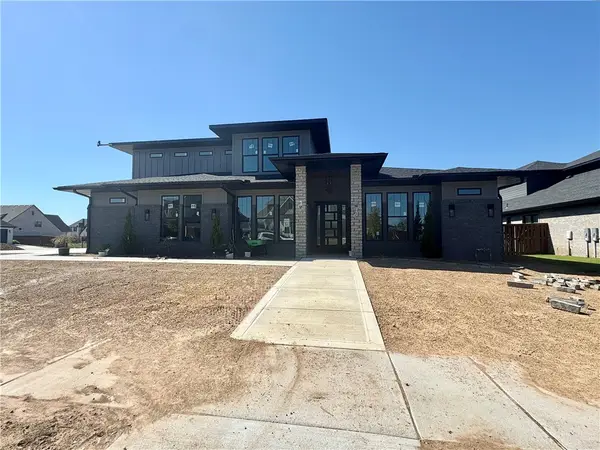 $1,475,000Active5 beds 6 baths4,281 sq. ft.
$1,475,000Active5 beds 6 baths4,281 sq. ft.4208 S 87th Place, Bentonville, AR 72713
MLS# 1323855Listed by: WEICHERT, REALTORS GRIFFIN COMPANY BENTONVILLE - New
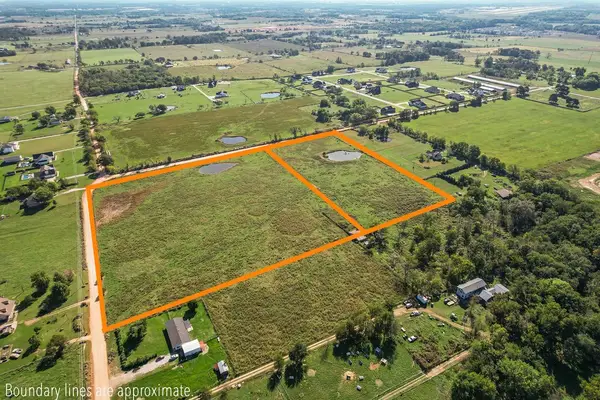 $1,089,000Active21.78 Acres
$1,089,000Active21.78 Acres21.78 Acres S Coffelt Cemetery Road, Bentonville, AR 72712
MLS# 1325033Listed by: REMAX REAL ESTATE RESULTS
