11 Darian Drive, Bentonville, AR 72712
Local realty services provided by:Better Homes and Gardens Real Estate Journey
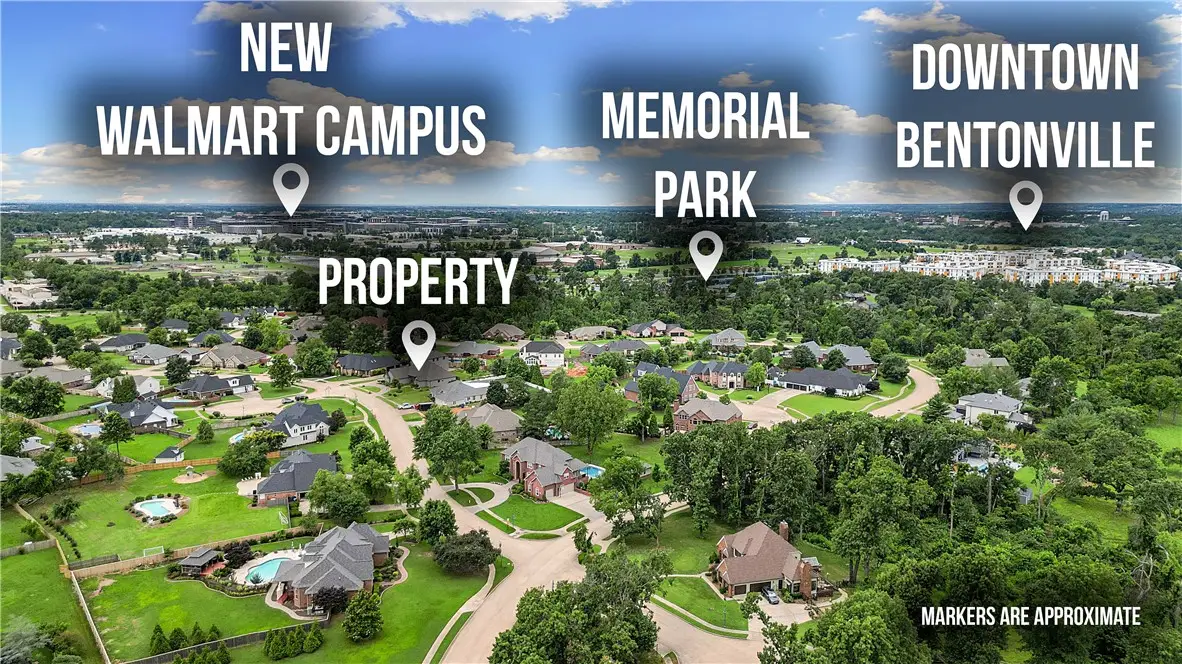
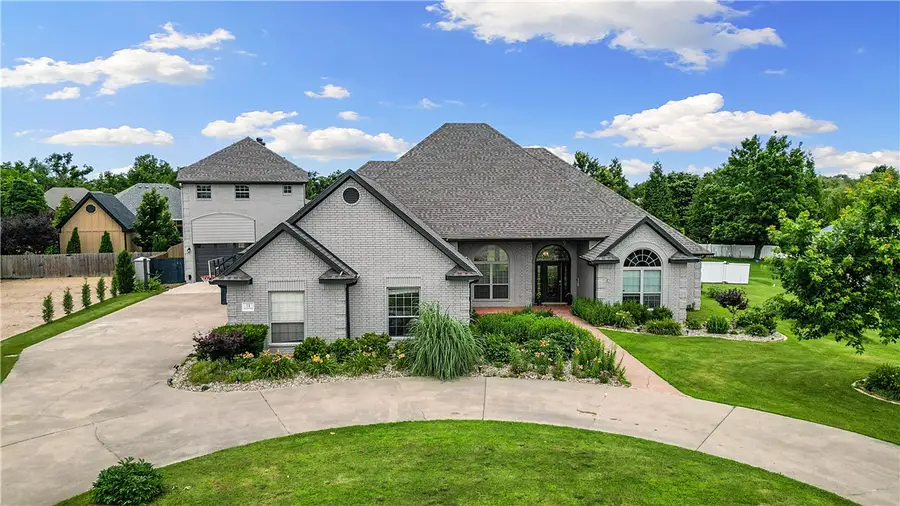
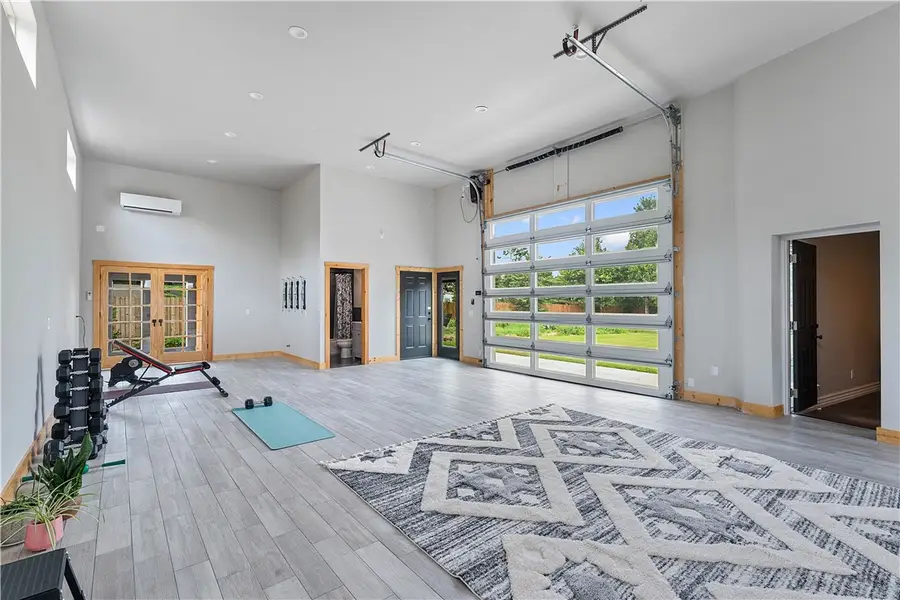
11 Darian Drive,Bentonville, AR 72712
$1,370,000
- 6 Beds
- 5 Baths
- 5,456 sq. ft.
- Single family
- Active
Listed by:amber latimer
Office:gibson real estate
MLS#:1309778
Source:AR_NWAR
Price summary
- Price:$1,370,000
- Price per sq. ft.:$251.1
- Monthly HOA dues:$33.33
About this home
Check out this amazing Bentonville home in the sought after Glenbrook subdivision! This Location allows you easy access to I-49, Walmart HQ, Bentonville Square, Trail systems, Museums, Bentonville Schools, New School of Medicine, Orchard Park, Memorial Park, and so many local favorites.This home has plenty of rooms and bathrooms, multiple living room/den options, dining space, and lots of upgrades! Don’t miss the newly added mixed use heated/cooled space that can also allow full RV or 5 car parking, as well as a full bathroom and washer/dryer hookups. Also included is a custom loft attic space with storage and is insulated. Upstairs, you will see a kitchen/dining room and 2 bedrooms plus a full bathroom. Think in-law quarters, apartment, office spaces, or guest bedrooms. This home sits on over half an acre and is a flat lot with organic gardens, flower gardens, and green space. New roof in 2024, along with new flooring, and several updates. It’s a great and rare find so close to the Bentonville Square!
Contact an agent
Home facts
- Year built:2000
- Listing Id #:1309778
- Added:56 day(s) ago
- Updated:August 12, 2025 at 02:45 PM
Rooms and interior
- Bedrooms:6
- Total bathrooms:5
- Full bathrooms:4
- Half bathrooms:1
- Living area:5,456 sq. ft.
Heating and cooling
- Cooling:Central Air
- Heating:Central
Structure and exterior
- Roof:Architectural, Shingle
- Year built:2000
- Building area:5,456 sq. ft.
- Lot area:0.51 Acres
Utilities
- Water:Public, Water Available
- Sewer:Public Sewer, Sewer Available
Finances and disclosures
- Price:$1,370,000
- Price per sq. ft.:$251.1
- Tax amount:$7,430
New listings near 11 Darian Drive
- New
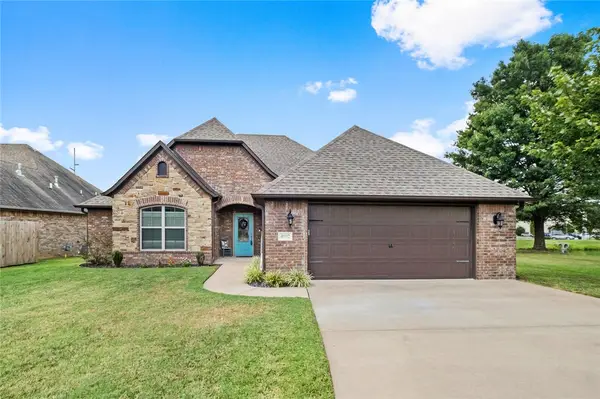 $445,000Active4 beds 2 baths2,096 sq. ft.
$445,000Active4 beds 2 baths2,096 sq. ft.4002 SW Flatrock Cove, Bentonville, AR 72713
MLS# 1318093Listed by: COLLIER & ASSOCIATES- ROGERS BRANCH - Open Sat, 1 to 3pmNew
 $1,850,000Active4 beds 5 baths5,296 sq. ft.
$1,850,000Active4 beds 5 baths5,296 sq. ft.2808 Palisades Circle, Bentonville, AR 72712
MLS# 1317841Listed by: BETTER HOMES AND GARDENS REAL ESTATE JOURNEY BENTO - New
 $2,150,000Active-- beds -- baths2,448 sq. ft.
$2,150,000Active-- beds -- baths2,448 sq. ft.905 SE G, 904 & 906 SE H G & H Street, Bentonville, AR 72712
MLS# 1317996Listed by: KELLER WILLIAMS MARKET PRO REALTY BRANCH OFFICE - New
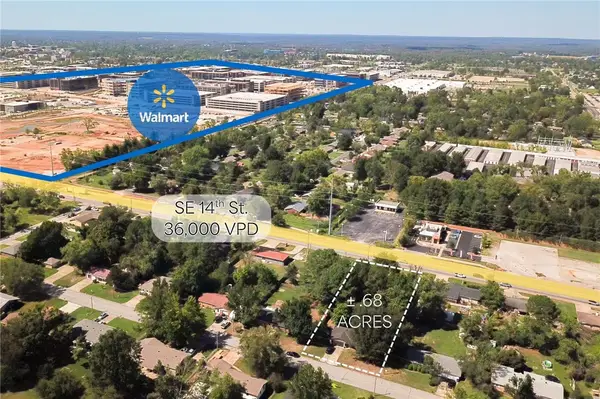 $1,098,000Active0.68 Acres
$1,098,000Active0.68 Acres2302 & 2301 SE 14th , 15th Street, Bentonville, AR 72712
MLS# 1318032Listed by: KELLER WILLIAMS MARKET PRO REALTY BRANCH OFFICE - Open Sun, 1 to 3pmNew
 $975,000Active4 beds 4 baths3,010 sq. ft.
$975,000Active4 beds 4 baths3,010 sq. ft.8704 W Flycatcher Place, Bentonville, AR 72713
MLS# 1318067Listed by: BERKSHIRE HATHAWAY HOMESERVICES SOLUTIONS REAL EST - New
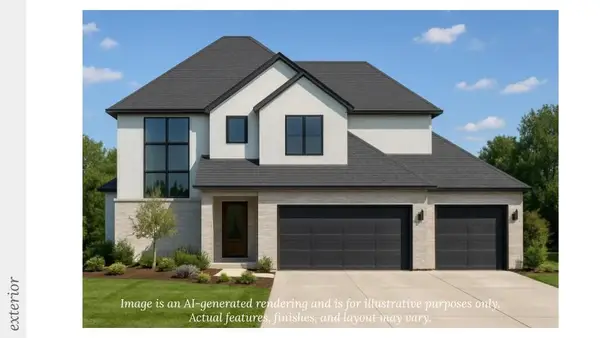 $988,000Active4 beds 4 baths3,390 sq. ft.
$988,000Active4 beds 4 baths3,390 sq. ft.3902 SW Essence Avenue, Bentonville, AR 72713
MLS# 1318088Listed by: COLLIER & ASSOCIATES- ROGERS BRANCH - New
 $935,000Active1.59 Acres
$935,000Active1.59 AcresSW Omaha Avenue, Bentonville, AR 72713
MLS# 1318103Listed by: WEICHERT, REALTORS GRIFFIN COMPANY BENTONVILLE - New
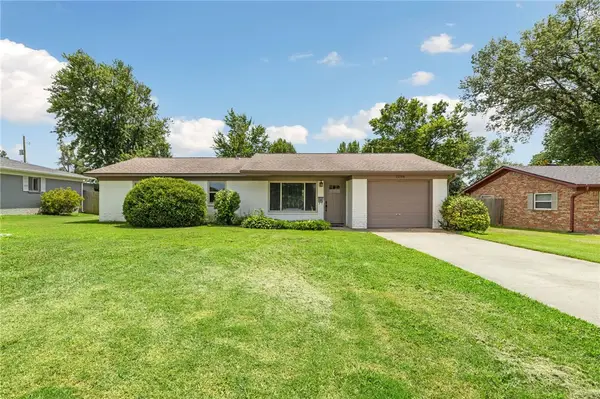 $550,000Active3 beds 2 baths1,291 sq. ft.
$550,000Active3 beds 2 baths1,291 sq. ft.1208 NE 3rd Street, Bentonville, AR 72712
MLS# 1318057Listed by: BETTER HOMES AND GARDENS REAL ESTATE JOURNEY BENTO - New
 $475,000Active3 beds 2 baths2,051 sq. ft.
$475,000Active3 beds 2 baths2,051 sq. ft.1805 SW Cypress Street, Bentonville, AR 72713
MLS# 1317890Listed by: SMITH AND ASSOCIATES REAL ESTATE SERVICES - New
 $754,900Active4 beds 3 baths3,062 sq. ft.
$754,900Active4 beds 3 baths3,062 sq. ft.3103 NE Doyle Drive, Bentonville, AR 72712
MLS# 1317816Listed by: NEIGHBORS REAL ESTATE GROUP

