1111 Spring Hollow Road, Bentonville, AR 72713
Local realty services provided by:Better Homes and Gardens Real Estate Journey
Listed by:terri russo
Office:coldwell banker harris mchaney & faucette-bentonvi
MLS#:1318784
Source:AR_NWAR
Price summary
- Price:$510,000
- Price per sq. ft.:$226.57
- Monthly HOA dues:$20.83
About this home
Welcome to this beautifully maintained 4-bed, 3-bath home in the desirable Quail Hollow Subdivision. Featuring custom finishes and a smart layout, it blends comfort and style. The open-concept living area includes hardwood floors, crown molding, and a spacious living room that flows into a chef’s kitchen with quartz countertops, a gray island, custom white cabinetry, stainless steel appliances, and a gas cooktop. The primary suite offers a peaceful retreat with its own private bath. A second bedroom with en-suite is ideal for guests or multigenerational living, while two more bedrooms share a third full bath. Enjoy the heated and cooled sunroom—perfect for relaxing year-round with views of the backyard, minus the bugs. Outside, a covered patio and fully fenced yard are great for entertaining. Other highlights include an extended garage and access to community tennis, pickleball, and basketball courts. Minutes from the Walmart Home Office, Downtown Bentonville, parks, and XNA.
Contact an agent
Home facts
- Year built:2019
- Listing ID #:1318784
- Added:50 day(s) ago
- Updated:October 11, 2025 at 07:40 AM
Rooms and interior
- Bedrooms:4
- Total bathrooms:3
- Full bathrooms:3
- Living area:2,251 sq. ft.
Heating and cooling
- Cooling:Central Air, Electric
- Heating:Central, Gas
Structure and exterior
- Roof:Architectural, Shingle
- Year built:2019
- Building area:2,251 sq. ft.
- Lot area:0.24 Acres
Utilities
- Water:Public, Water Available
- Sewer:Public Sewer, Sewer Available
Finances and disclosures
- Price:$510,000
- Price per sq. ft.:$226.57
- Tax amount:$4,431
New listings near 1111 Spring Hollow Road
- Open Sun, 2 to 4pmNew
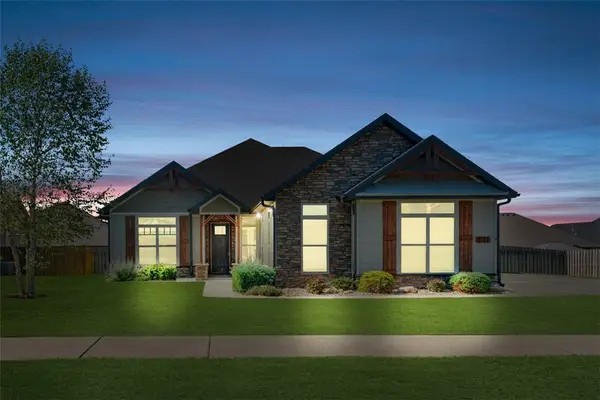 $725,000Active4 beds 3 baths2,793 sq. ft.
$725,000Active4 beds 3 baths2,793 sq. ft.3711 Bitterroot Street, Bentonville, AR 72712
MLS# 1324764Listed by: KELLER WILLIAMS MARKET PRO REALTY - New
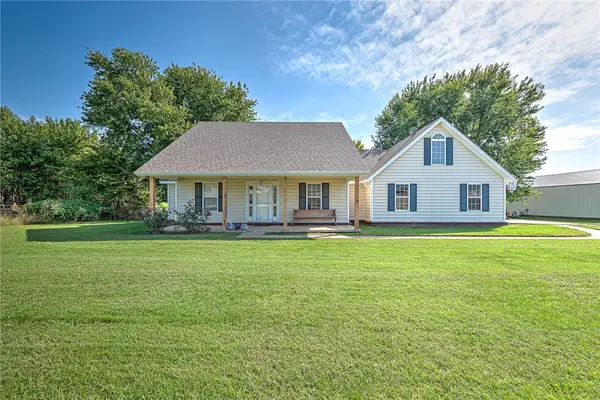 $550,000Active3 beds 2 baths1,894 sq. ft.
$550,000Active3 beds 2 baths1,894 sq. ft.3601 N Rainbow Farm Road, Bentonville, AR 72713
MLS# 1323009Listed by: KELLER WILLIAMS MARKET PRO REALTY BRANCH OFFICE - New
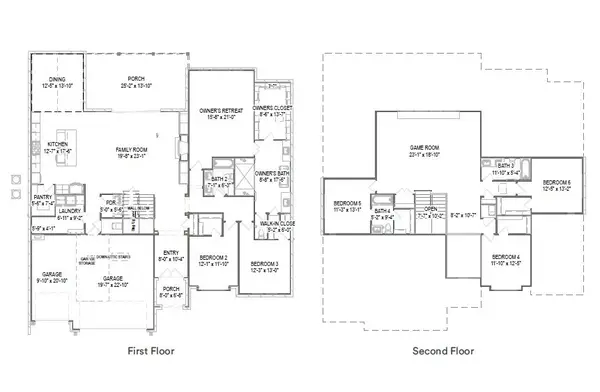 $1,223,685Active6 beds 5 baths4,360 sq. ft.
$1,223,685Active6 beds 5 baths4,360 sq. ft.4309 S 88th Street, Bentonville, AR 72713
MLS# 1325122Listed by: BUFFINGTON HOMES OF ARKANSAS 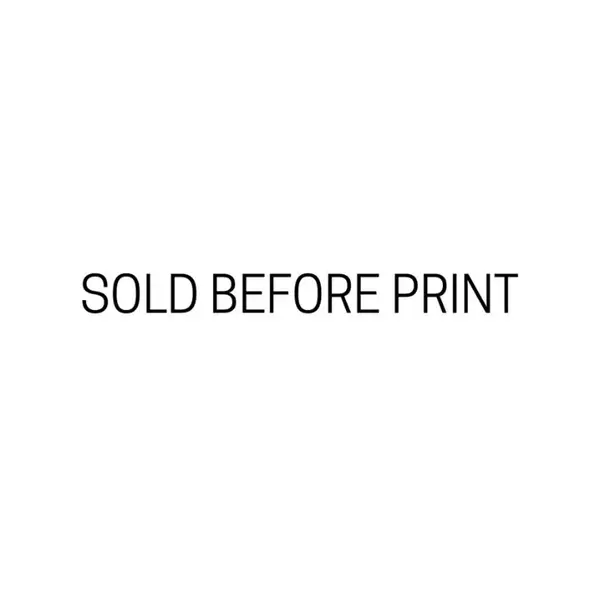 $383,200Pending3 beds 2 baths1,756 sq. ft.
$383,200Pending3 beds 2 baths1,756 sq. ft.6901 SW Orange Avenue, Bentonville, AR 72713
MLS# 1325090Listed by: NWA RESIDENTIAL REAL ESTATE- New
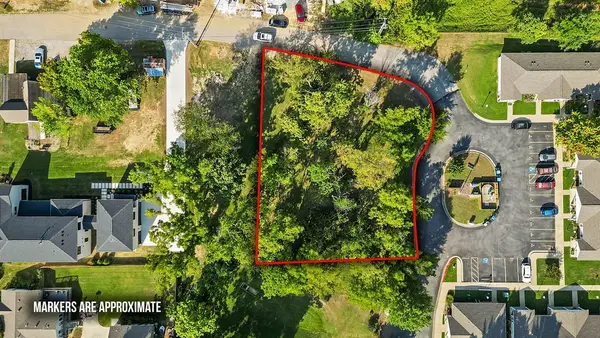 $1,300,000Active0.45 Acres
$1,300,000Active0.45 AcresLot 7 H Street, Bentonville, AR 72712
MLS# 1324810Listed by: COLLIER & ASSOCIATES - New
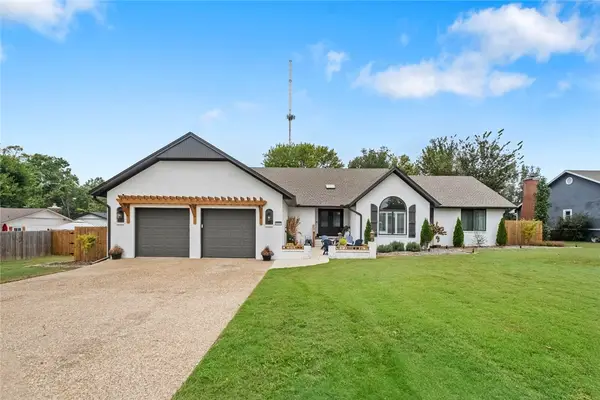 $995,000Active4 beds 3 baths3,073 sq. ft.
$995,000Active4 beds 3 baths3,073 sq. ft.1002 NW 9th Street, Bentonville, AR 72712
MLS# 1324631Listed by: COLLIER & ASSOCIATES- ROGERS BRANCH - New
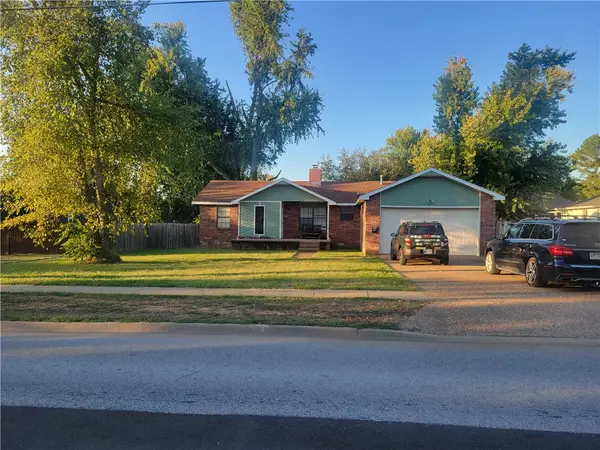 $1,005,000Active3 beds 2 baths1,388 sq. ft.
$1,005,000Active3 beds 2 baths1,388 sq. ft.1005 NE 2nd Street, Bentonville, AR 72712
MLS# 1325042Listed by: THE OSAGE GROUP - New
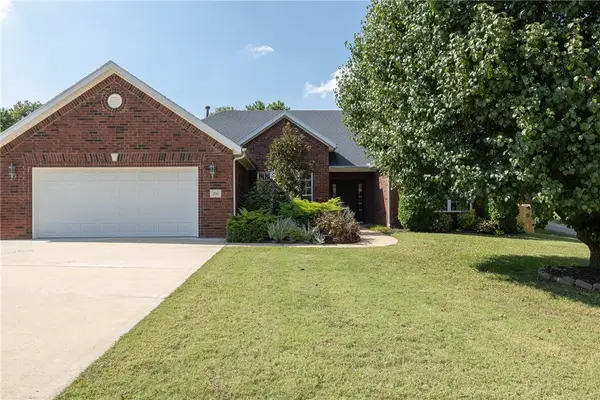 $550,000Active4 beds 2 baths2,138 sq. ft.
$550,000Active4 beds 2 baths2,138 sq. ft.206 Tunbridge Drive, Bentonville, AR 72712
MLS# 1324978Listed by: KELLER WILLIAMS MARKET PRO REALTY BRANCH OFFICE - New
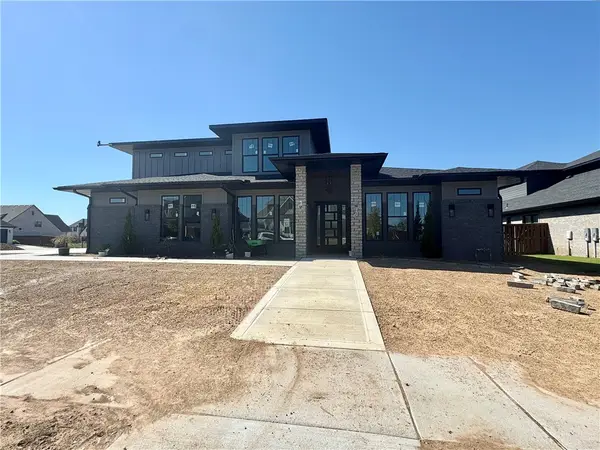 $1,475,000Active5 beds 6 baths4,281 sq. ft.
$1,475,000Active5 beds 6 baths4,281 sq. ft.4208 S 87th Place, Bentonville, AR 72713
MLS# 1323855Listed by: WEICHERT, REALTORS GRIFFIN COMPANY BENTONVILLE - New
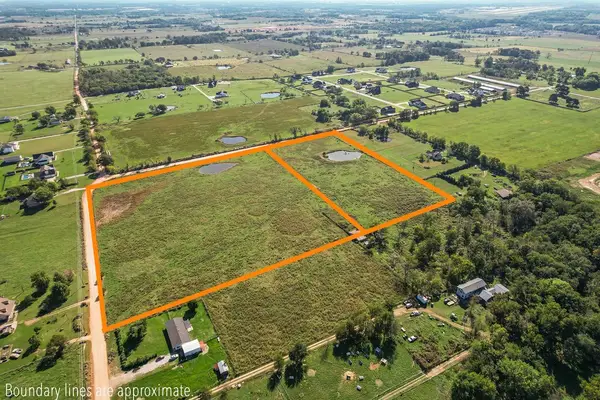 $1,089,000Active21.78 Acres
$1,089,000Active21.78 Acres21.78 Acres S Coffelt Cemetery Road, Bentonville, AR 72712
MLS# 1325033Listed by: REMAX REAL ESTATE RESULTS
