11136 W Stonebriar Drive, Bentonville, AR 72712
Local realty services provided by:Better Homes and Gardens Real Estate Journey
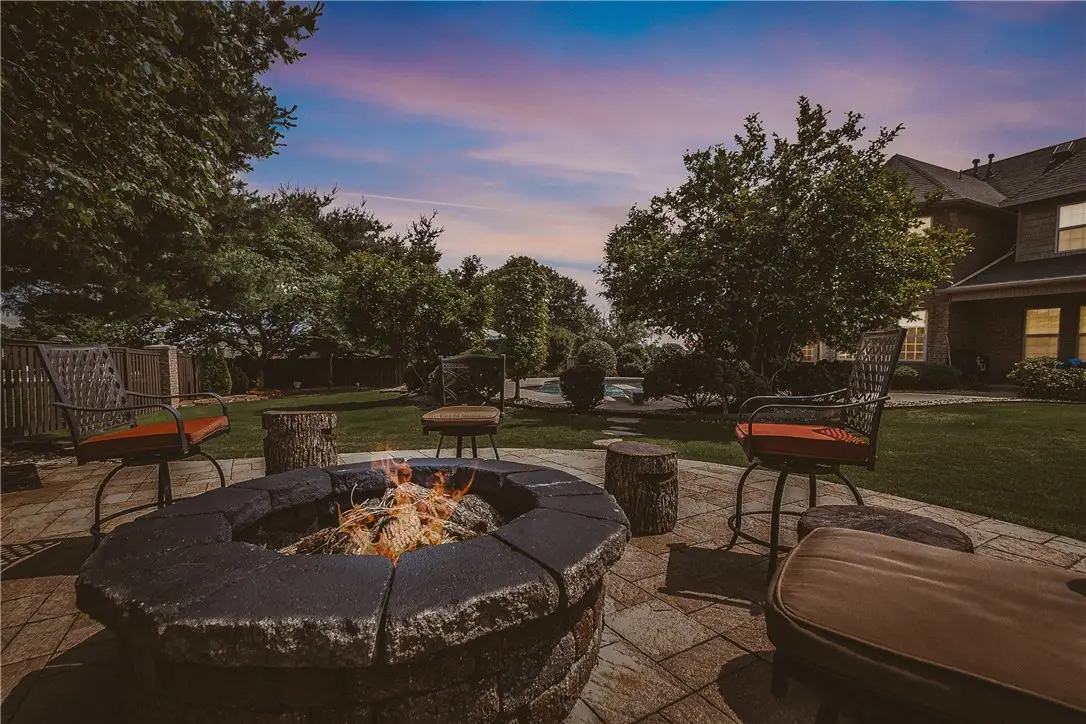
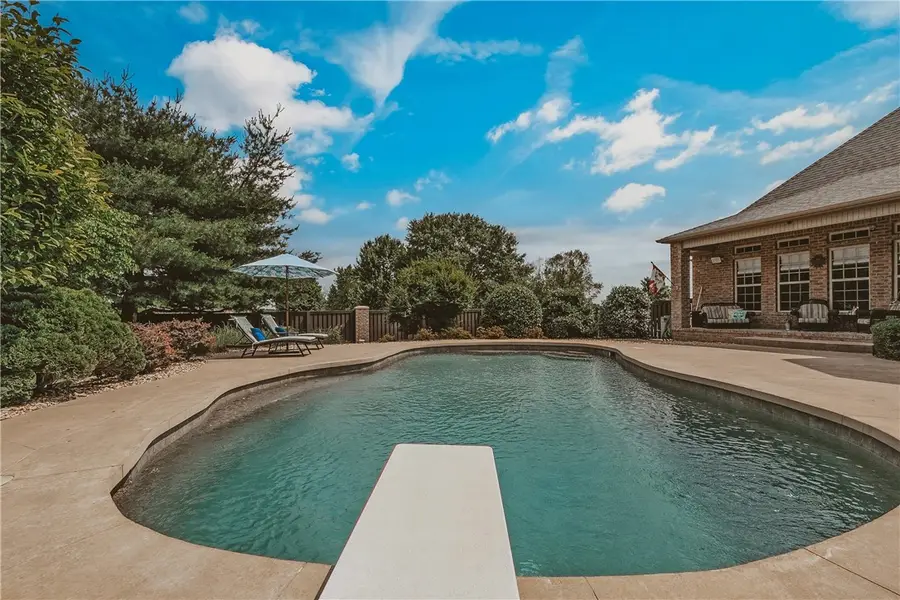
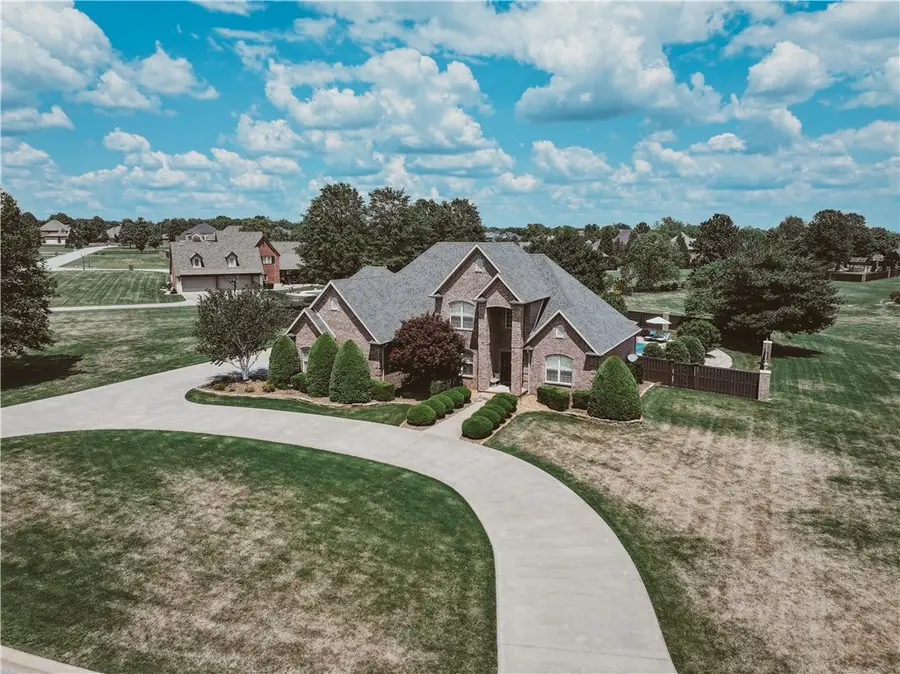
Listed by:nwa proteam
Office:nexthome nwa pro realty
MLS#:1308092
Source:AR_NWAR
Price summary
- Price:$998,000
- Price per sq. ft.:$258.01
- Monthly HOA dues:$41.67
About this home
Meet Tranquility, the epitome of work life balance! This distinctive neighborhood has been a cornerstone of the community for two decades, offering a unique blend of stability and charm. Its prime location in W Bentonville renders it a truly iconic destination. As you enter the neighborhood, you are immediately immersed in a sense of warmth and belonging. The picturesque scenery, replete with manicured lawns and people at play, creates a vibrant and welcoming atmosphere. This neighborhood expertly balances seclusion and community, catering to a diverse range of preferences. The property itself boasts an array of impressive features, including 5 spacious bedrooms, 3.5 bathrooms, and a expansive 3-car garage. The sprawling 1.5-acre property, complete with beautifully landscaped grounds, further enhances the property's appeal. With its prime location, excellent schools, and abundance of outdoor recreational activities, this neighborhood is an ideal destination for peoples seeking a unique and welcoming neighborhood!
Contact an agent
Home facts
- Year built:2004
- Listing Id #:1308092
- Added:79 day(s) ago
- Updated:August 12, 2025 at 07:39 AM
Rooms and interior
- Bedrooms:5
- Total bathrooms:4
- Full bathrooms:3
- Half bathrooms:1
- Living area:3,868 sq. ft.
Heating and cooling
- Cooling:Attic Fan, Central Air, Electric
- Heating:Gas
Structure and exterior
- Roof:Architectural, Shingle
- Year built:2004
- Building area:3,868 sq. ft.
- Lot area:1.48 Acres
Utilities
- Sewer:Septic Available, Septic Tank
Finances and disclosures
- Price:$998,000
- Price per sq. ft.:$258.01
- Tax amount:$5,489
New listings near 11136 W Stonebriar Drive
- New
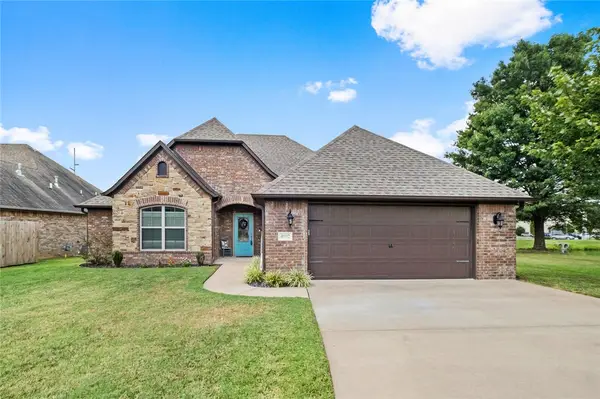 $445,000Active4 beds 2 baths2,096 sq. ft.
$445,000Active4 beds 2 baths2,096 sq. ft.4002 SW Flatrock Cove, Bentonville, AR 72713
MLS# 1318093Listed by: COLLIER & ASSOCIATES- ROGERS BRANCH - Open Sat, 1 to 3pmNew
 $1,850,000Active4 beds 5 baths5,296 sq. ft.
$1,850,000Active4 beds 5 baths5,296 sq. ft.2808 Palisades Circle, Bentonville, AR 72712
MLS# 1317841Listed by: BETTER HOMES AND GARDENS REAL ESTATE JOURNEY BENTO - New
 $2,150,000Active-- beds -- baths2,448 sq. ft.
$2,150,000Active-- beds -- baths2,448 sq. ft.905 SE G, 904 & 906 SE H G & H Street, Bentonville, AR 72712
MLS# 1317996Listed by: KELLER WILLIAMS MARKET PRO REALTY BRANCH OFFICE - New
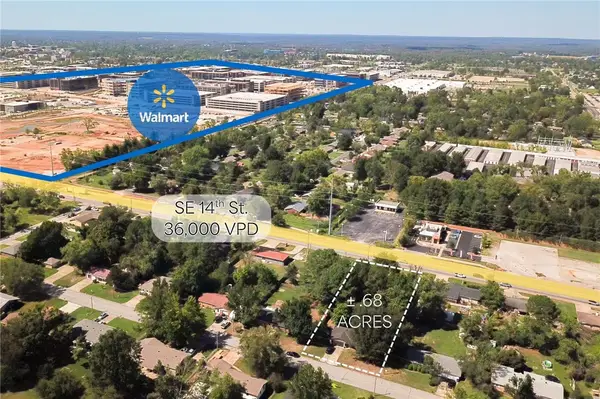 $1,098,000Active0.68 Acres
$1,098,000Active0.68 Acres2302 & 2301 SE 14th , 15th Street, Bentonville, AR 72712
MLS# 1318032Listed by: KELLER WILLIAMS MARKET PRO REALTY BRANCH OFFICE - Open Sun, 1 to 3pmNew
 $975,000Active4 beds 4 baths3,010 sq. ft.
$975,000Active4 beds 4 baths3,010 sq. ft.8704 W Flycatcher Place, Bentonville, AR 72713
MLS# 1318067Listed by: BERKSHIRE HATHAWAY HOMESERVICES SOLUTIONS REAL EST - New
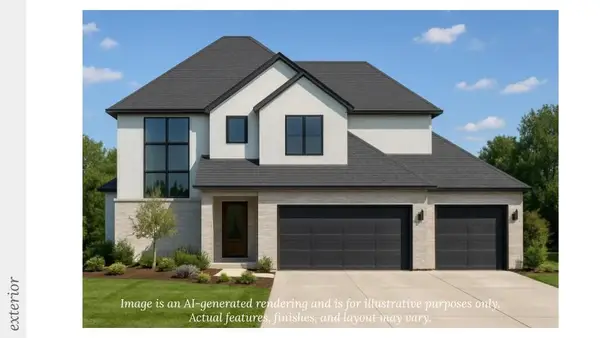 $988,000Active4 beds 4 baths3,390 sq. ft.
$988,000Active4 beds 4 baths3,390 sq. ft.3902 SW Essence Avenue, Bentonville, AR 72713
MLS# 1318088Listed by: COLLIER & ASSOCIATES- ROGERS BRANCH - New
 $935,000Active1.59 Acres
$935,000Active1.59 AcresSW Omaha Avenue, Bentonville, AR 72713
MLS# 1318103Listed by: WEICHERT, REALTORS GRIFFIN COMPANY BENTONVILLE - New
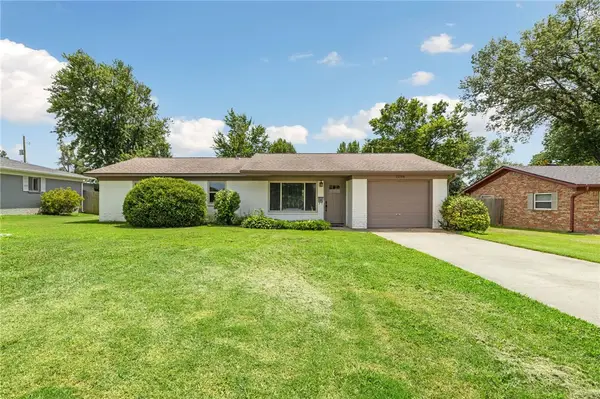 $550,000Active3 beds 2 baths1,291 sq. ft.
$550,000Active3 beds 2 baths1,291 sq. ft.1208 NE 3rd Street, Bentonville, AR 72712
MLS# 1318057Listed by: BETTER HOMES AND GARDENS REAL ESTATE JOURNEY BENTO - New
 $475,000Active3 beds 2 baths2,051 sq. ft.
$475,000Active3 beds 2 baths2,051 sq. ft.1805 SW Cypress Street, Bentonville, AR 72713
MLS# 1317890Listed by: SMITH AND ASSOCIATES REAL ESTATE SERVICES - New
 $754,900Active4 beds 3 baths3,062 sq. ft.
$754,900Active4 beds 3 baths3,062 sq. ft.3103 NE Doyle Drive, Bentonville, AR 72712
MLS# 1317816Listed by: NEIGHBORS REAL ESTATE GROUP

