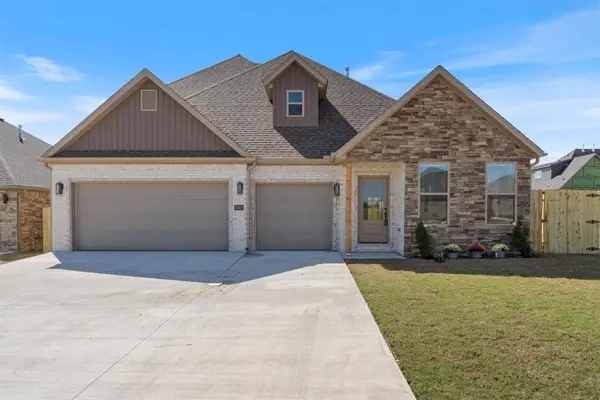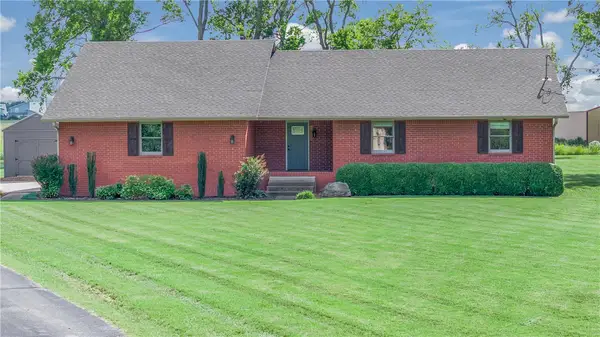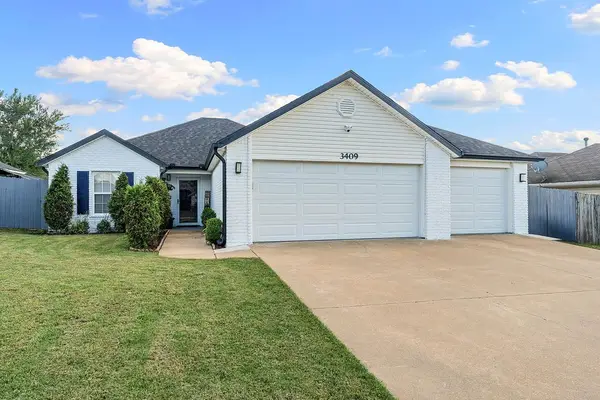11565 Oak Hills Drive, Bentonville, AR 72712
Local realty services provided by:Better Homes and Gardens Real Estate Journey
Listed by:jean lance
Office:crye-leike realtors - bentonville
MLS#:1323259
Source:AR_NWAR
Price summary
- Price:$995,000
- Price per sq. ft.:$225.47
About this home
Less than mile from Coler Mountain Bike Preserve. The acres have open space, lots of trees, firepits, decks, patios; property feels like a retreat; peaceful/setting. From indoors, nature is appreciated because of large windows & skylights. Main living space is large/open; allows versatility to furnish for a preferred lifestyle; whether to use the space for large sofas & chairs, dining areas, game tables, piano, or other furnishings. There is a lot of minimalist style cabinetry throughout the home with clean lines and a focus on simplicity & functionality that creates a calm and uncluttered environment. A safe room (565 sq.ft.) is in the lower level. Home also has a sauna. The location adds much value to this property. It is a rural setting where homes have large lots, yet just a few minutes to Bentonville Square, Museums, Walmart Home Office, and many trails. There is a 1500 sq.ft. heated/cooled 2-level shop with car lift & other equipment. There's a generator for the full house & shop with 1000 gallon propane tank
Contact an agent
Home facts
- Year built:1984
- Listing ID #:1323259
- Added:1 day(s) ago
- Updated:September 30, 2025 at 09:49 PM
Rooms and interior
- Bedrooms:4
- Total bathrooms:4
- Full bathrooms:3
- Half bathrooms:1
- Living area:4,413 sq. ft.
Heating and cooling
- Cooling:Central Air, Electric, Geothermal
- Heating:Central, Electric, Geothermal, Wood Stove
Structure and exterior
- Roof:Architectural, Shingle
- Year built:1984
- Building area:4,413 sq. ft.
- Lot area:3.04 Acres
Utilities
- Water:Public, Water Available
- Sewer:Septic Available, Septic Tank
Finances and disclosures
- Price:$995,000
- Price per sq. ft.:$225.47
- Tax amount:$4,213
New listings near 11565 Oak Hills Drive
- New
 $529,900Active4 beds 4 baths2,503 sq. ft.
$529,900Active4 beds 4 baths2,503 sq. ft.7001 SW Orange Avenue, Bentonville, AR 72713
MLS# 1323878Listed by: NWA RESIDENTIAL REAL ESTATE  $475,000Pending3 beds 2 baths1,731 sq. ft.
$475,000Pending3 beds 2 baths1,731 sq. ft.917 NE Heights Lane, Bentonville, AR 72712
MLS# 1323851Listed by: WEICHERT, REALTORS GRIFFIN COMPANY BENTONVILLE- New
 $269,000Active3 beds 2 baths1,121 sq. ft.
$269,000Active3 beds 2 baths1,121 sq. ft.2807 SW Greensprings Road, Bentonville, AR 72713
MLS# 1323790Listed by: BERKSHIRE HATHAWAY HOMESERVICES SOLUTIONS REAL EST - New
 $525,000Active3 beds 3 baths1,962 sq. ft.
$525,000Active3 beds 3 baths1,962 sq. ft.1904 N Mayflower Road, Bentonville, AR 72713
MLS# 1323717Listed by: LIMBIRD REAL ESTATE GROUP - New
 $429,000Active3 beds 2 baths2,130 sq. ft.
$429,000Active3 beds 2 baths2,130 sq. ft.3701 SW Osprey Drive, Bentonville, AR 72713
MLS# 1323418Listed by: LINDSEY & ASSOCIATES INC - New
 $650,000Active2 beds 1 baths1,053 sq. ft.
$650,000Active2 beds 1 baths1,053 sq. ft.813 NW A Street, Bentonville, AR 72712
MLS# 1323770Listed by: THE AGENCY NORTHWEST ARKANSAS - New
 $350,000Active3 beds 2 baths1,354 sq. ft.
$350,000Active3 beds 2 baths1,354 sq. ft.3409 SW Picasso Boulevard, Bentonville, AR 72712
MLS# 1323699Listed by: MCMULLEN REALTY GROUP - Open Sat, 2 to 4pmNew
 $800,000Active4 beds 3 baths3,153 sq. ft.
$800,000Active4 beds 3 baths3,153 sq. ft.1104 Edinburgh Avenue, Bentonville, AR 72713
MLS# 1323351Listed by: COLDWELL BANKER HARRIS MCHANEY & FAUCETTE-ROGERS - Open Sun, 2 to 4pmNew
 $320,000Active3 beds 2 baths1,148 sq. ft.
$320,000Active3 beds 2 baths1,148 sq. ft.910 SW Tater Black Road, Bentonville, AR 72712
MLS# 1323328Listed by: SOHO EXP NWA BRANCH
