1200 SW Willow Bend Avenue, Bentonville, AR 72713
Local realty services provided by:Better Homes and Gardens Real Estate Journey
1200 SW Willow Bend Avenue,Bentonville, AR 72713
$525,000
- 4 Beds
- 3 Baths
- 2,318 sq. ft.
- Single family
- Active
Upcoming open houses
- Thu, Oct 0205:00 pm - 07:00 pm
Listed by:catherine pollock
Office:1 percent lists arkansas real estate
MLS#:1316138
Source:AR_NWAR
Price summary
- Price:$525,000
- Price per sq. ft.:$226.49
- Monthly HOA dues:$23.33
About this home
Welcome to 1200 SW Willow Bend Ave in Bentonville. . . a meticulously cared for brick & stone 4-bed, 3-bath, split floor plan home located on a large corner lot with a 3-car garage. Walking distance to the Bentonville Community Center & close to Central Park Elementary, Bright Field Middle & Fulbright Jr High School. The oversized great room has ample room for both a living & dining space. The kitchen features granite counter tops, stainless steel appliances, pantry & tons of cabinet space. Beautiful wood floors flow throughout the main living space & primary suite with carpet in the secondary bedrooms. Two of the secondary bedrooms have attached bathrooms. The 3-car garage opens on the side for easy access. From the garage, walk directly into the mudroom and then into the kitchen making it a breeze to bring in the groceries. The level backyard features a large patio, firepit, mini-deck for the grill & a wood privacy fence. Subdivision pool & playground. Just 4 miles to the new Walmart campus. 9 miles to XNA.
Contact an agent
Home facts
- Year built:2013
- Listing ID #:1316138
- Added:57 day(s) ago
- Updated:September 25, 2025 at 09:00 PM
Rooms and interior
- Bedrooms:4
- Total bathrooms:3
- Full bathrooms:3
- Living area:2,318 sq. ft.
Heating and cooling
- Cooling:Central Air, Electric
- Heating:Central, Gas
Structure and exterior
- Roof:Architectural, Shingle
- Year built:2013
- Building area:2,318 sq. ft.
- Lot area:0.29 Acres
Utilities
- Water:Public, Water Available
- Sewer:Public Sewer, Sewer Available
Finances and disclosures
- Price:$525,000
- Price per sq. ft.:$226.49
- Tax amount:$3,928
New listings near 1200 SW Willow Bend Avenue
- New
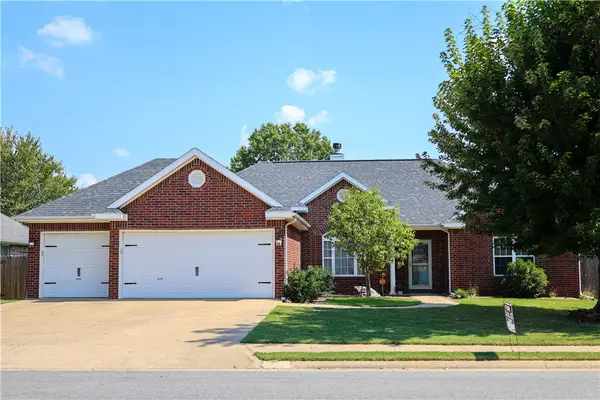 $479,000Active3 beds 3 baths1,851 sq. ft.
$479,000Active3 beds 3 baths1,851 sq. ft.603 Drake Street, Bentonville, AR 72712
MLS# 1323377Listed by: COOK AND COMPANY - New
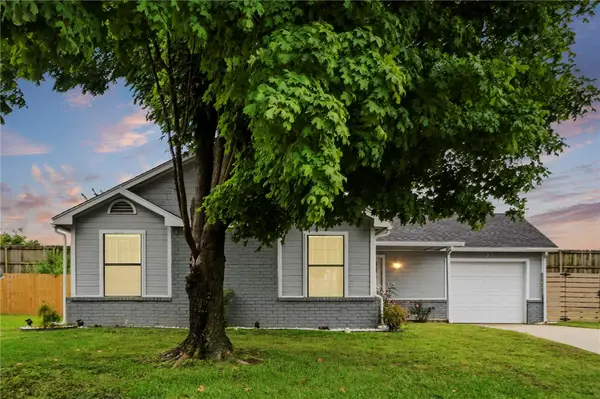 $525,000Active3 beds 2 baths1,141 sq. ft.
$525,000Active3 beds 2 baths1,141 sq. ft.3 Brookhaven Court, Bentonville, AR 72712
MLS# 1323446Listed by: HARRIS HEIGHTS REALTY - Open Fri, 12 to 7pmNew
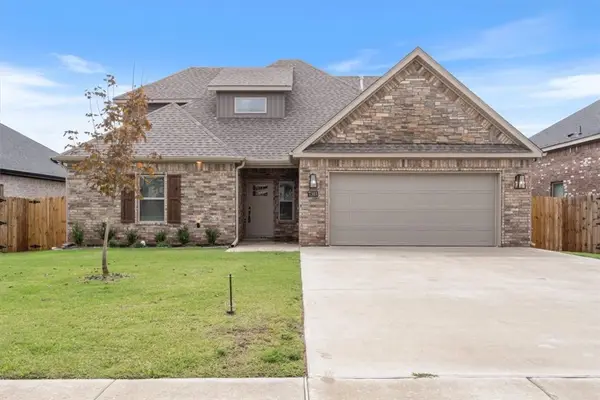 $467,900Active4 beds 3 baths2,224 sq. ft.
$467,900Active4 beds 3 baths2,224 sq. ft.7303 SW High Meadow Boulevard, Bentonville, AR 72713
MLS# 1292538Listed by: NWA RESIDENTIAL REAL ESTATE - Open Sun, 1 to 4pmNew
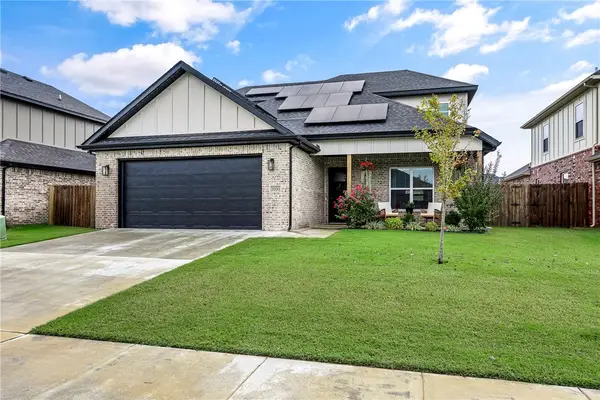 Listed by BHGRE$500,000Active4 beds 3 baths2,225 sq. ft.
Listed by BHGRE$500,000Active4 beds 3 baths2,225 sq. ft.1050 Mammoth Street, Bentonville, AR 72713
MLS# 1323354Listed by: BETTER HOMES AND GARDENS REAL ESTATE JOURNEY BENTO - New
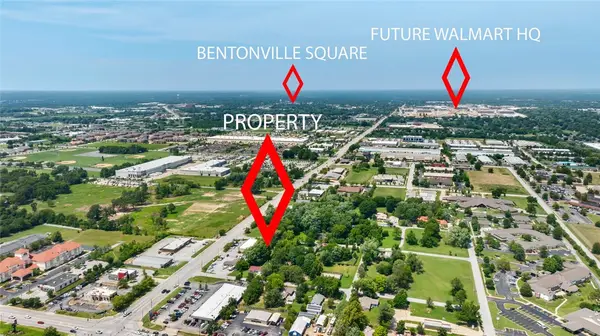 $325,000Active2 beds 1 baths1,200 sq. ft.
$325,000Active2 beds 1 baths1,200 sq. ft.1106 SE 34th Street, Bentonville, AR 72712
MLS# 1323423Listed by: COLLIER & ASSOCIATES- ROGERS BRANCH - Open Sun, 2 to 4pmNew
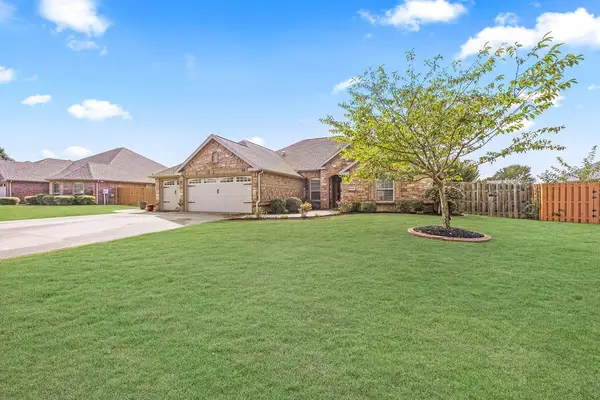 $479,900Active4 beds 2 baths2,225 sq. ft.
$479,900Active4 beds 2 baths2,225 sq. ft.3409 SW Windy Oak Avenue, Bentonville, AR 72713
MLS# 1323101Listed by: KELLER WILLIAMS MARKET PRO REALTY - New
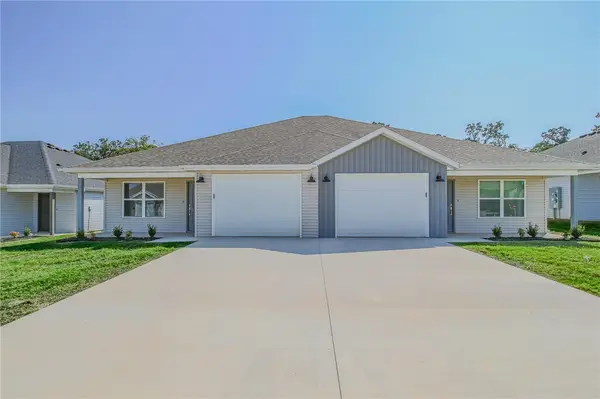 $489,950Active-- beds -- baths2,502 sq. ft.
$489,950Active-- beds -- baths2,502 sq. ft.6605 & 6607 NW Altus Street, Bentonville, AR 72713
MLS# 1322042Listed by: PORTFOLIO SOTHEBY'S INTERNATIONAL REALTY - New
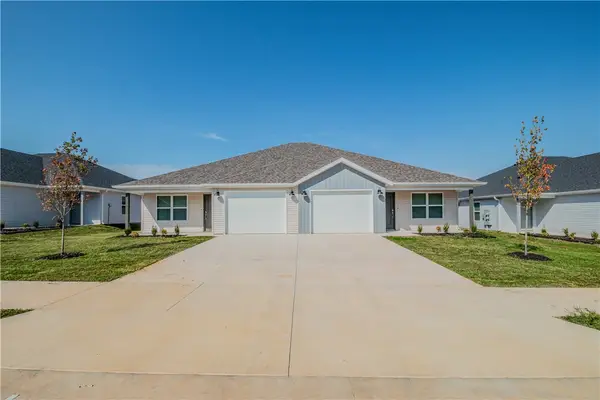 $489,950Active-- beds -- baths2,502 sq. ft.
$489,950Active-- beds -- baths2,502 sq. ft.6609 & 6611 NW Altus Street, Bentonville, AR 72713
MLS# 1322044Listed by: PORTFOLIO SOTHEBY'S INTERNATIONAL REALTY - New
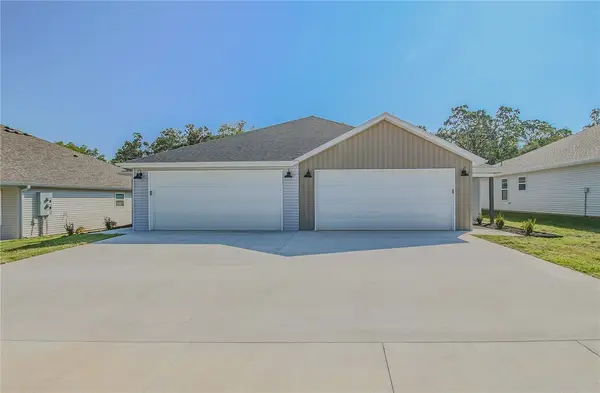 $499,950Active-- beds -- baths2,512 sq. ft.
$499,950Active-- beds -- baths2,512 sq. ft.6613 & 6615 NW Altus Street, Bentonville, AR 72713
MLS# 1322047Listed by: PORTFOLIO SOTHEBY'S INTERNATIONAL REALTY - New
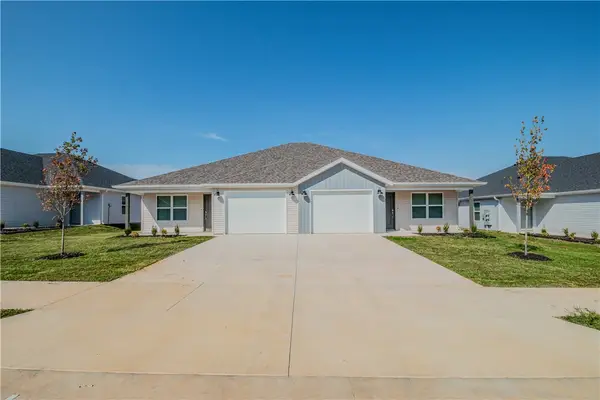 $489,950Active-- beds -- baths2,502 sq. ft.
$489,950Active-- beds -- baths2,502 sq. ft.6617 & 6619 NW Altus Street, Bentonville, AR 72713
MLS# 1322049Listed by: PORTFOLIO SOTHEBY'S INTERNATIONAL REALTY
