1207 SE E Street, Bentonville, AR 72712
Local realty services provided by:Better Homes and Gardens Real Estate Journey
Listed by:amanda knapp
Office:coldwell banker k-c realty
MLS#:1306213
Source:AR_NWAR
Price summary
- Price:$520,000
- Price per sq. ft.:$222.22
About this home
Imagine living just steps from where you work and play! This rare 4-bed, 3-bath, 2,340 sq ft home on a 0.28-acre lot offers spacious rooms, two bedrooms with en suites, dual living areas, and beautiful wood laminate floors. Recent updates include fresh interior paint, modern light fixtures, new kitchen countertops, and a stainless steel Elkay sink. The spacious fenced backyard, large front yard, and 400 sq ft detached garage with workshop space provide the perfect blend of comfort and functionality. Mature hedges add privacy to the front of the home. Located in Bentonville’s innovation hub—only two blocks from the new Walmart Home Office and 1.4 miles from the future STEM University—this home offers quick access to downtown, The Momentary, 8th Street Market, and I-49. Whether biking or driving, you're minutes from everything. Ideal as a rental or your forever home. Don’t miss your chance to own in one of NWA’s most desirable neighborhoods. Schedule your showing today!
Contact an agent
Home facts
- Year built:1974
- Listing ID #:1306213
- Added:149 day(s) ago
- Updated:October 11, 2025 at 02:25 PM
Rooms and interior
- Bedrooms:4
- Total bathrooms:3
- Full bathrooms:3
- Living area:2,340 sq. ft.
Heating and cooling
- Cooling:Central Air, Window Units
- Heating:Central, Gas, Window Unit
Structure and exterior
- Roof:Architectural, Shingle
- Year built:1974
- Building area:2,340 sq. ft.
- Lot area:0.28 Acres
Utilities
- Water:Public, Water Available
- Sewer:Public Sewer, Sewer Available
Finances and disclosures
- Price:$520,000
- Price per sq. ft.:$222.22
- Tax amount:$2,024
New listings near 1207 SE E Street
- New
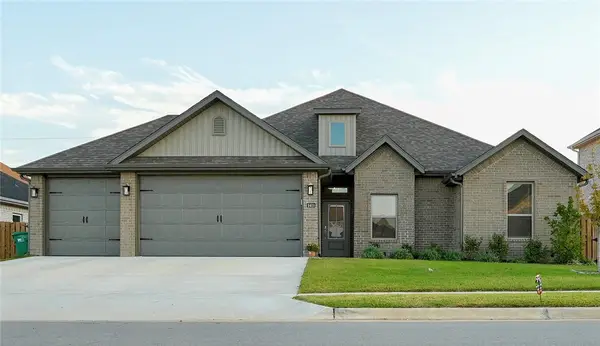 $478,410Active4 beds 3 baths2,155 sq. ft.
$478,410Active4 beds 3 baths2,155 sq. ft.1411 Sessile Oak Way, Bentonville, AR 72713
MLS# 1325169Listed by: KAUFMANN REALTY, LLC - Open Sun, 2 to 4pmNew
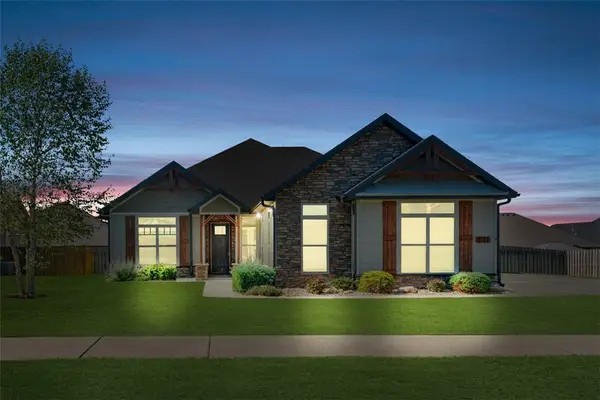 $725,000Active4 beds 3 baths2,793 sq. ft.
$725,000Active4 beds 3 baths2,793 sq. ft.3711 Bitterroot Street, Bentonville, AR 72712
MLS# 1324764Listed by: KELLER WILLIAMS MARKET PRO REALTY - New
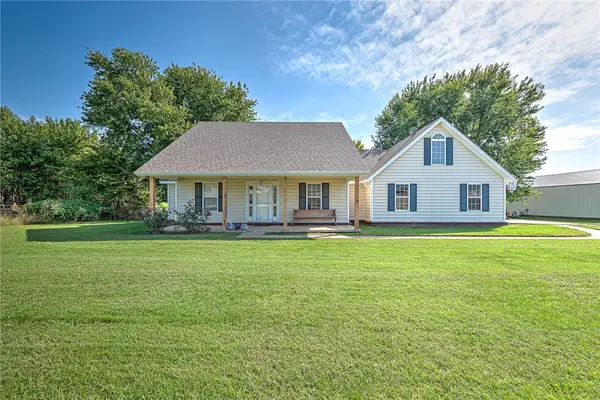 $550,000Active3 beds 2 baths1,894 sq. ft.
$550,000Active3 beds 2 baths1,894 sq. ft.3601 N Rainbow Farm Road, Bentonville, AR 72713
MLS# 1323009Listed by: KELLER WILLIAMS MARKET PRO REALTY BRANCH OFFICE - New
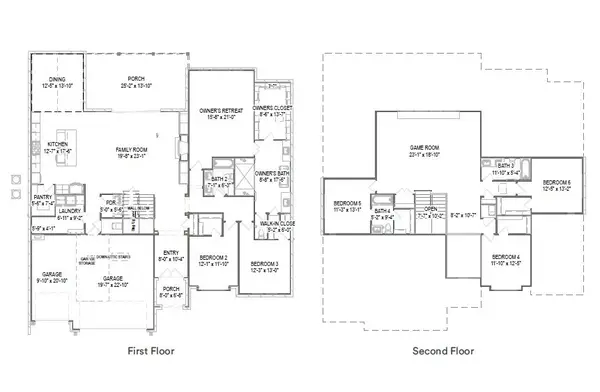 $1,223,685Active6 beds 5 baths4,360 sq. ft.
$1,223,685Active6 beds 5 baths4,360 sq. ft.4309 S 88th Street, Bentonville, AR 72713
MLS# 1325122Listed by: BUFFINGTON HOMES OF ARKANSAS 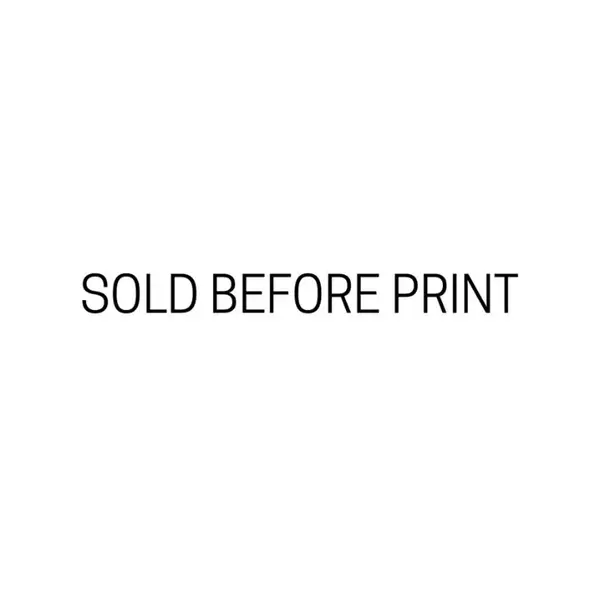 $383,200Pending3 beds 2 baths1,756 sq. ft.
$383,200Pending3 beds 2 baths1,756 sq. ft.6901 SW Orange Avenue, Bentonville, AR 72713
MLS# 1325090Listed by: NWA RESIDENTIAL REAL ESTATE- New
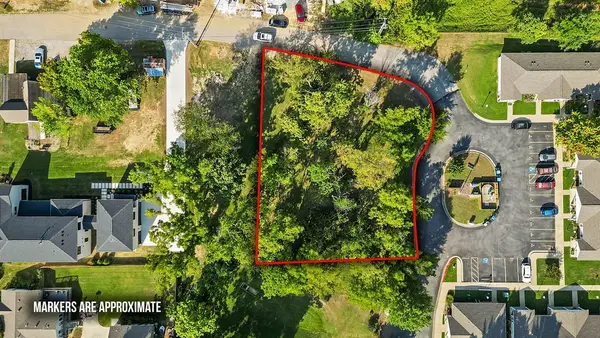 $1,300,000Active0.45 Acres
$1,300,000Active0.45 AcresLot 7 H Street, Bentonville, AR 72712
MLS# 1324810Listed by: COLLIER & ASSOCIATES - New
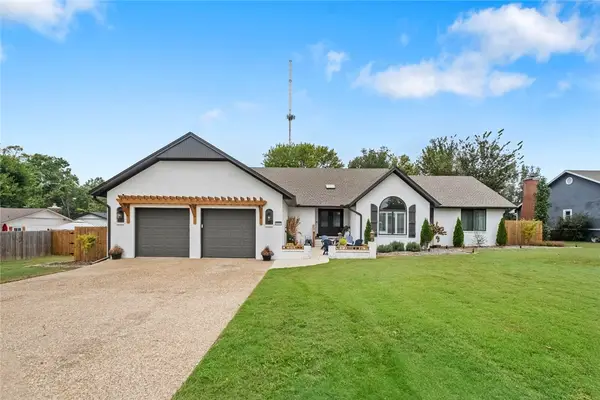 $995,000Active4 beds 3 baths3,073 sq. ft.
$995,000Active4 beds 3 baths3,073 sq. ft.1002 NW 9th Street, Bentonville, AR 72712
MLS# 1324631Listed by: COLLIER & ASSOCIATES- ROGERS BRANCH - New
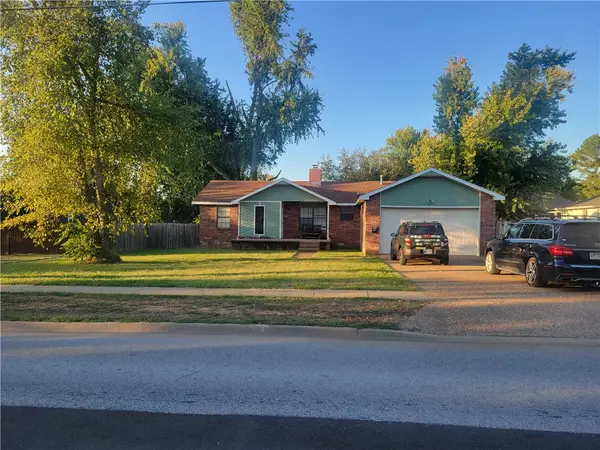 $1,005,000Active3 beds 2 baths1,388 sq. ft.
$1,005,000Active3 beds 2 baths1,388 sq. ft.1005 NE 2nd Street, Bentonville, AR 72712
MLS# 1325042Listed by: THE OSAGE GROUP - New
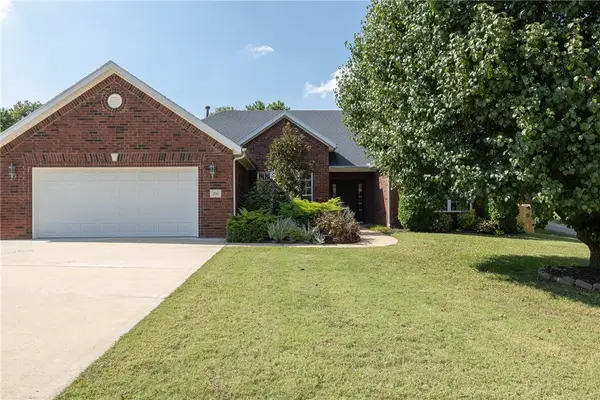 $550,000Active4 beds 2 baths2,138 sq. ft.
$550,000Active4 beds 2 baths2,138 sq. ft.206 Tunbridge Drive, Bentonville, AR 72712
MLS# 1324978Listed by: KELLER WILLIAMS MARKET PRO REALTY BRANCH OFFICE - New
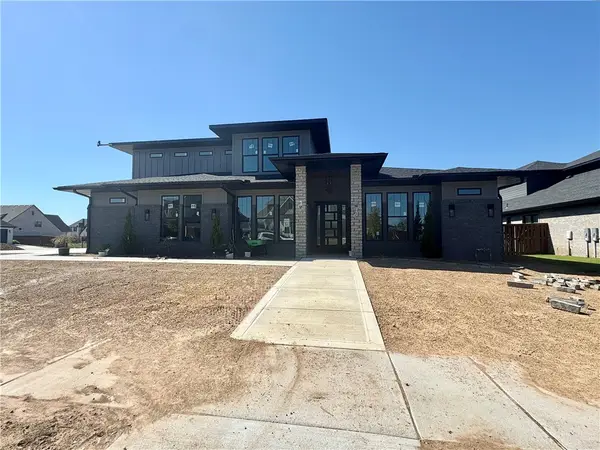 $1,475,000Active5 beds 6 baths4,281 sq. ft.
$1,475,000Active5 beds 6 baths4,281 sq. ft.4208 S 87th Place, Bentonville, AR 72713
MLS# 1323855Listed by: WEICHERT, REALTORS GRIFFIN COMPANY BENTONVILLE
