13533 Haden Road, Bentonville, AR 72713
Local realty services provided by:Better Homes and Gardens Real Estate Journey
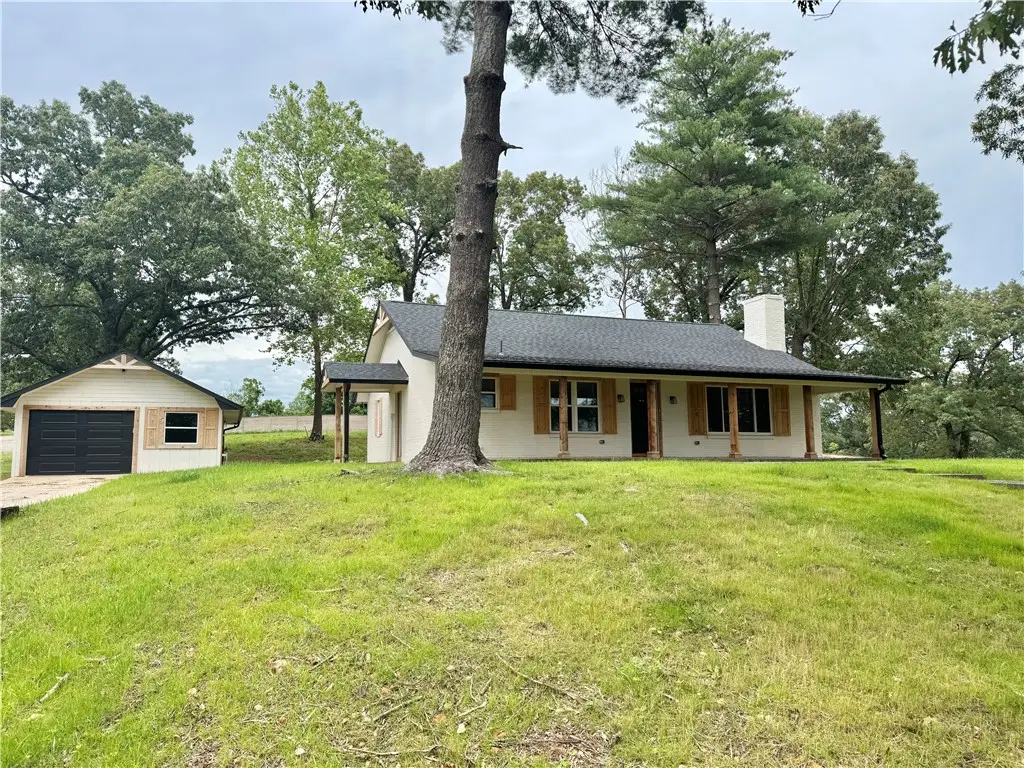
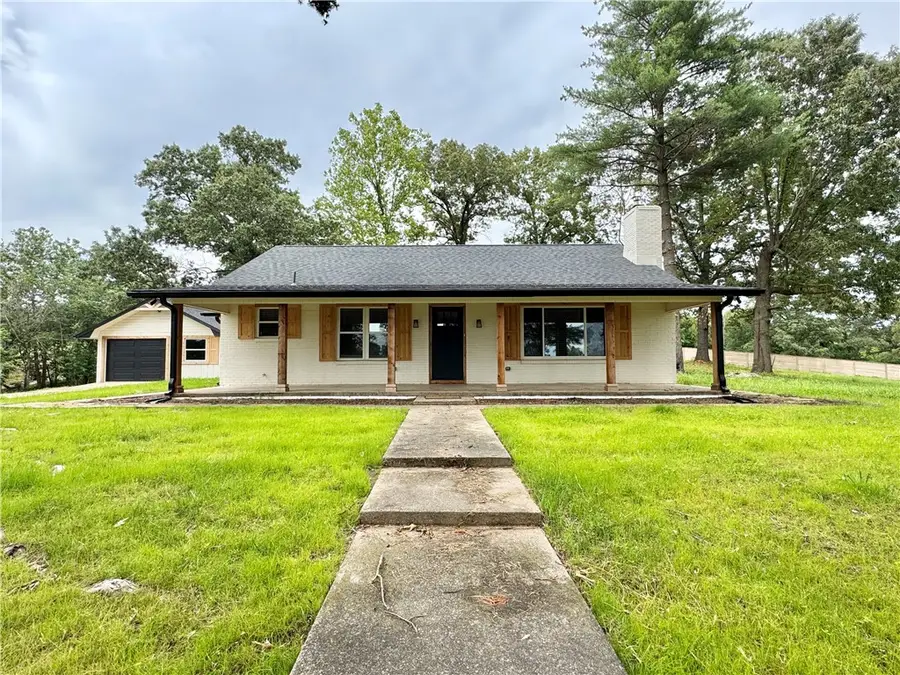
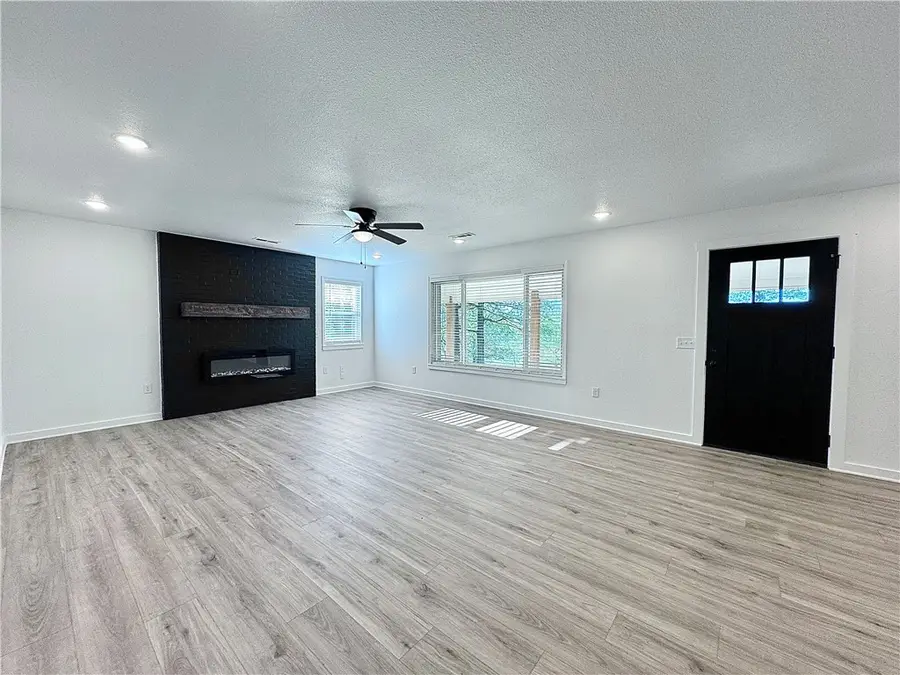
Listed by:heather campbell
Office:weichert, realtors griffin company bentonville
MLS#:1297651
Source:AR_NWAR
Price summary
- Price:$499,999
- Price per sq. ft.:$292.23
About this home
Completely renovated beauty! Bentonville Schools AND a Bentonville address! This home on 7.85 acres boasts stunning mature trees, rolling hills & breathtaking views. Relax on the large covered front porch or enjoy the spacious living room with a brick linear electric fireplace, abundant windows & LVP floors. Kitchen features a stainless steel electric range, modern white cabinets, quartz countertops, ample counter space, pantry & cozy eat-in area. The primary bedroom includes an ensuite bathroom with a tiled walk in shower, updated vanity, storage, & a walk-in closet. Insulated detached garage offers extensive storage & workshop. Tornado shelter out back for piece of mind. Accessible via paved gated entrance off Hendrix Rd. Fully paved all the way to the house! 3.4 Miles to XNA Airport! Very close to the new Arkansas XNA Connector (Job 090069) off of Hwy 612 - Easy access to all of NWA! NEW roof and remodel.
Contact an agent
Home facts
- Listing Id #:1297651
- Added:44 day(s) ago
- Updated:August 12, 2025 at 07:39 AM
Rooms and interior
- Bedrooms:3
- Total bathrooms:2
- Full bathrooms:2
- Living area:1,711 sq. ft.
Heating and cooling
- Cooling:Central Air, Electric
- Heating:Central, Electric
Structure and exterior
- Roof:Asphalt, Shingle
- Building area:1,711 sq. ft.
- Lot area:7.85 Acres
Utilities
- Water:Public, Water Available, Well
- Sewer:Septic Available, Septic Tank
Finances and disclosures
- Price:$499,999
- Price per sq. ft.:$292.23
- Tax amount:$2,272
New listings near 13533 Haden Road
- New
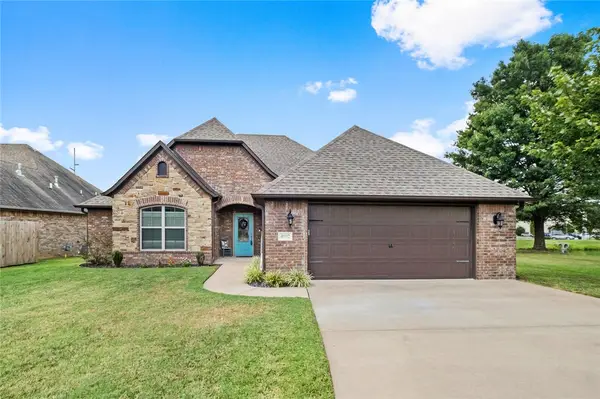 $445,000Active4 beds 2 baths2,096 sq. ft.
$445,000Active4 beds 2 baths2,096 sq. ft.4002 SW Flatrock Cove, Bentonville, AR 72713
MLS# 1318093Listed by: COLLIER & ASSOCIATES- ROGERS BRANCH - Open Sat, 1 to 3pmNew
 $1,850,000Active4 beds 5 baths5,296 sq. ft.
$1,850,000Active4 beds 5 baths5,296 sq. ft.2808 Palisades Circle, Bentonville, AR 72712
MLS# 1317841Listed by: BETTER HOMES AND GARDENS REAL ESTATE JOURNEY BENTO - New
 $2,150,000Active-- beds -- baths2,448 sq. ft.
$2,150,000Active-- beds -- baths2,448 sq. ft.905 SE G, 904 & 906 SE H G & H Street, Bentonville, AR 72712
MLS# 1317996Listed by: KELLER WILLIAMS MARKET PRO REALTY BRANCH OFFICE - New
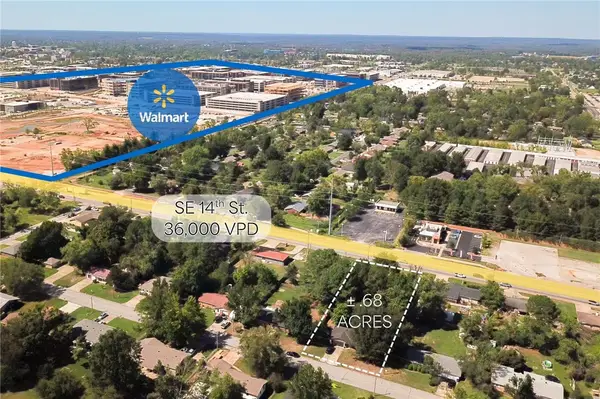 $1,098,000Active0.68 Acres
$1,098,000Active0.68 Acres2302 & 2301 SE 14th , 15th Street, Bentonville, AR 72712
MLS# 1318032Listed by: KELLER WILLIAMS MARKET PRO REALTY BRANCH OFFICE - Open Sun, 1 to 3pmNew
 $975,000Active4 beds 4 baths3,010 sq. ft.
$975,000Active4 beds 4 baths3,010 sq. ft.8704 W Flycatcher Place, Bentonville, AR 72713
MLS# 1318067Listed by: BERKSHIRE HATHAWAY HOMESERVICES SOLUTIONS REAL EST - New
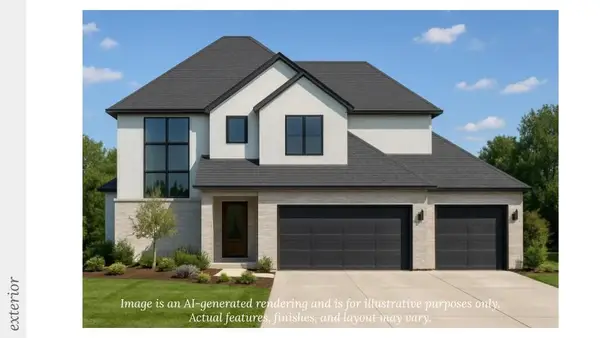 $988,000Active4 beds 4 baths3,390 sq. ft.
$988,000Active4 beds 4 baths3,390 sq. ft.3902 SW Essence Avenue, Bentonville, AR 72713
MLS# 1318088Listed by: COLLIER & ASSOCIATES- ROGERS BRANCH - New
 $935,000Active1.59 Acres
$935,000Active1.59 AcresSW Omaha Avenue, Bentonville, AR 72713
MLS# 1318103Listed by: WEICHERT, REALTORS GRIFFIN COMPANY BENTONVILLE - New
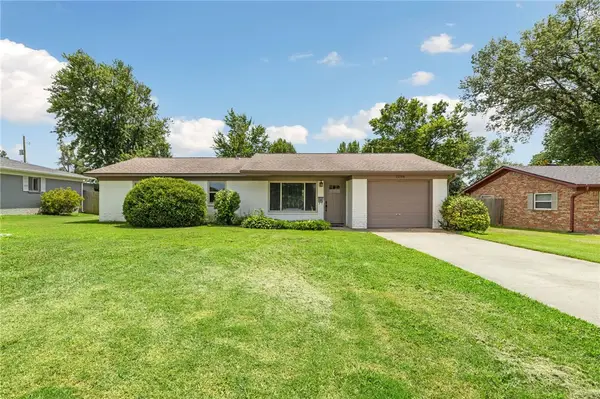 $550,000Active3 beds 2 baths1,291 sq. ft.
$550,000Active3 beds 2 baths1,291 sq. ft.1208 NE 3rd Street, Bentonville, AR 72712
MLS# 1318057Listed by: BETTER HOMES AND GARDENS REAL ESTATE JOURNEY BENTO - New
 $475,000Active3 beds 2 baths2,051 sq. ft.
$475,000Active3 beds 2 baths2,051 sq. ft.1805 SW Cypress Street, Bentonville, AR 72713
MLS# 1317890Listed by: SMITH AND ASSOCIATES REAL ESTATE SERVICES - New
 $754,900Active4 beds 3 baths3,062 sq. ft.
$754,900Active4 beds 3 baths3,062 sq. ft.3103 NE Doyle Drive, Bentonville, AR 72712
MLS# 1317816Listed by: NEIGHBORS REAL ESTATE GROUP

