1606 Kimberly Place, Bentonville, AR 72712
Local realty services provided by:Better Homes and Gardens Real Estate Journey
Listed by: jaime howell
Office: keller williams market pro realty branch office
MLS#:1326218
Source:AR_NWAR
Price summary
- Price:$575,000
- Price per sq. ft.:$167.1
About this home
Priced at less than $168/sf...this spacious 4-bedroom, 3.5-bath home offers nearly 3,500 sq. ft. of flexible living space. This home is tucked into an established neighborhood close to trails, the dog park, and downtown Bentonville. Enjoy the rare opportunity to own two separately platted lots, offering extra space or future potential. Recent updates include wood laminate floors, new windows, roof, kitchen appliances, leathered granite kitchen countertops, water heater, and remodeled primary bath. With a little TLC, the yard is a landscaper’s dream, featuring multiple rock beds, perennials, mature trees and endless opportunity to create your outdoor oasis. Don't miss an entrance to Action Alley mountain bike trail right as you turn onto Kimberly Place. Or the nearby N Walton Trail that connects to the Bark Park! Refrigerator, washer & dryer to convey.
Contact an agent
Home facts
- Year built:1978
- Listing ID #:1326218
- Added:11 day(s) ago
- Updated:November 12, 2025 at 09:22 AM
Rooms and interior
- Bedrooms:4
- Total bathrooms:4
- Full bathrooms:3
- Half bathrooms:1
- Living area:3,441 sq. ft.
Heating and cooling
- Cooling:Central Air
- Heating:Central
Structure and exterior
- Roof:Architectural, Shingle
- Year built:1978
- Building area:3,441 sq. ft.
- Lot area:0.74 Acres
Utilities
- Sewer:Sewer Available
Finances and disclosures
- Price:$575,000
- Price per sq. ft.:$167.1
- Tax amount:$4,373
New listings near 1606 Kimberly Place
- New
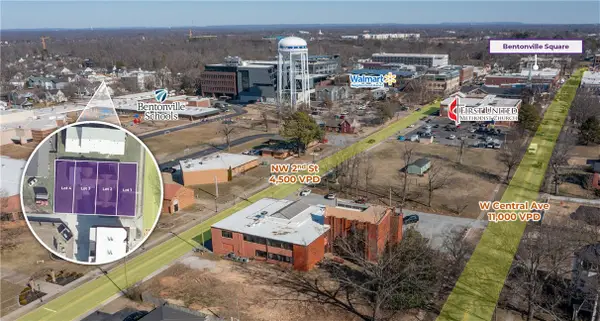 $330,000Active0.05 Acres
$330,000Active0.05 Acres337 NW A Street #Lot 3, Bentonville, AR 72712
MLS# 1328245Listed by: MOSES TUCKER PARTNERS-BENTONVILLE BRANCH - New
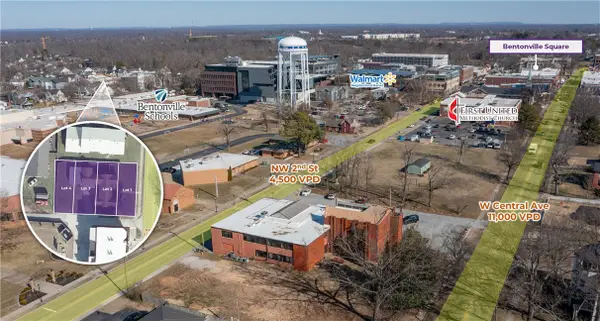 $330,000Active0.05 Acres
$330,000Active0.05 Acres337 NW A Street #Lot 4, Bentonville, AR 72712
MLS# 1328246Listed by: MOSES TUCKER PARTNERS-BENTONVILLE BRANCH - New
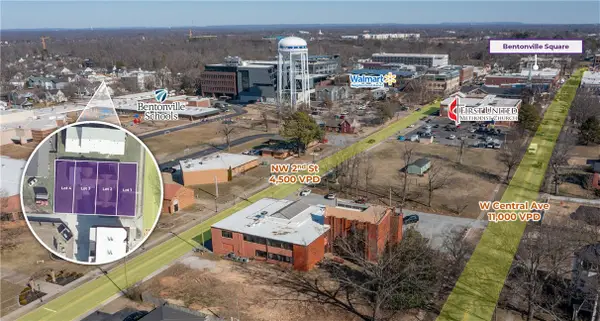 $330,000Active0.05 Acres
$330,000Active0.05 Acres337 NW A Street #Lot 1, Bentonville, AR 72712
MLS# 1328241Listed by: MOSES TUCKER PARTNERS-BENTONVILLE BRANCH - New
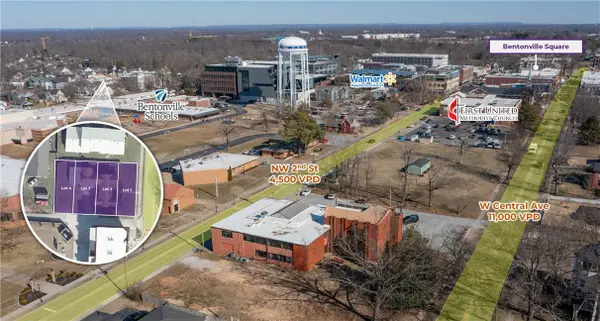 $330,000Active0.05 Acres
$330,000Active0.05 Acres337 NW A Street #Lot 2, Bentonville, AR 72712
MLS# 1328244Listed by: MOSES TUCKER PARTNERS-BENTONVILLE BRANCH - New
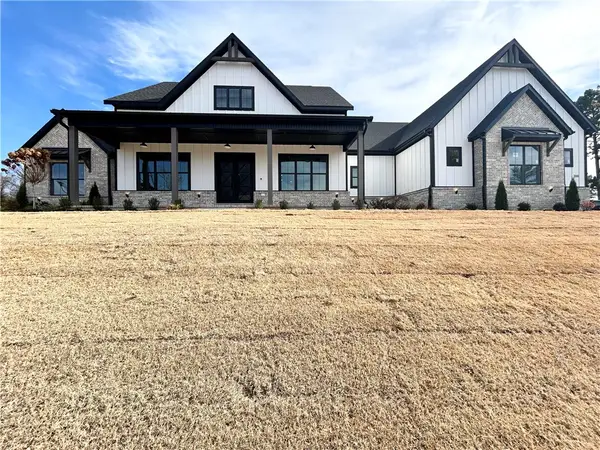 $1,259,900Active5 beds 6 baths4,000 sq. ft.
$1,259,900Active5 beds 6 baths4,000 sq. ft.200 NE Healing Springs Street, Bentonville, AR 72713
MLS# 1327522Listed by: KELLER WILLIAMS MARKET PRO REALTY BRANCH OFFICE - New
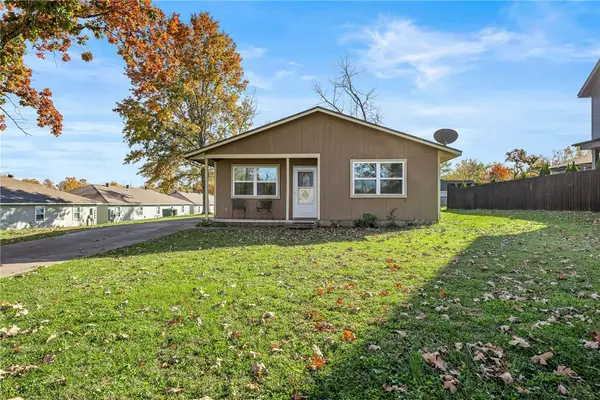 $450,000Active3 beds 2 baths1,148 sq. ft.
$450,000Active3 beds 2 baths1,148 sq. ft.204 Lake Street, Bentonville, AR 72712
MLS# 1328132Listed by: COLDWELL BANKER HARRIS MCHANEY & FAUCETTE-BENTONVI - New
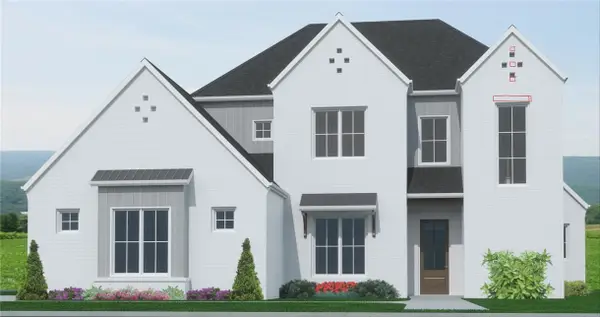 $1,092,000Active4 beds 5 baths3,663 sq. ft.
$1,092,000Active4 beds 5 baths3,663 sq. ft.3801 SW Essence Avenue, Bentonville, AR 72713
MLS# 1328016Listed by: COLDWELL BANKER HARRIS MCHANEY & FAUCETTE-ROGERS - Open Sun, 2 to 4pmNew
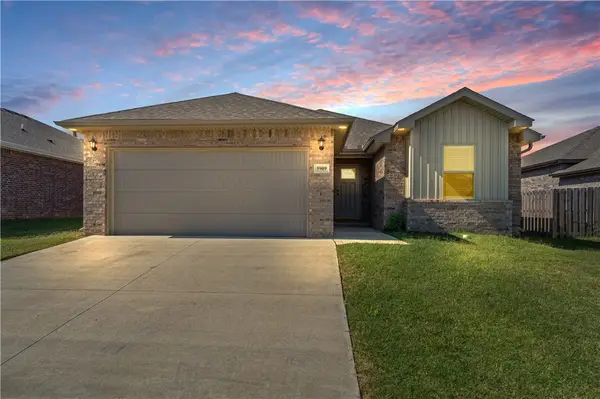 $355,000Active3 beds 2 baths1,789 sq. ft.
$355,000Active3 beds 2 baths1,789 sq. ft.5909 NW Reynolds Street, Bentonville, AR 72713
MLS# 1328123Listed by: SUDAR GROUP - New
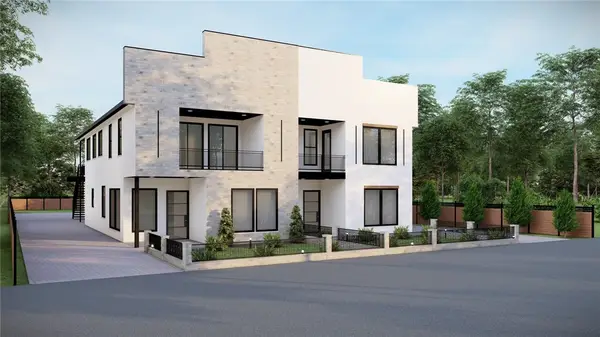 $1,525,000Active4 beds 4 baths3,128 sq. ft.
$1,525,000Active4 beds 4 baths3,128 sq. ft.926 SE G Street, Bentonville, AR 72712
MLS# 1327714Listed by: COLLIER & ASSOCIATES- ROGERS BRANCH - New
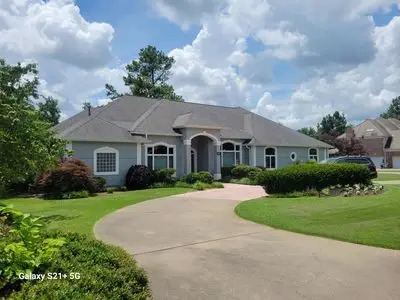 $1,200,000Active5 beds 6 baths4,711 sq. ft.
$1,200,000Active5 beds 6 baths4,711 sq. ft.207 Devon Green, Bentonville, AR 72712
MLS# 1327966Listed by: THE OSAGE GROUP
