1610 Robinhood Road, Bentonville, AR 72712
Local realty services provided by:Better Homes and Gardens Real Estate Journey
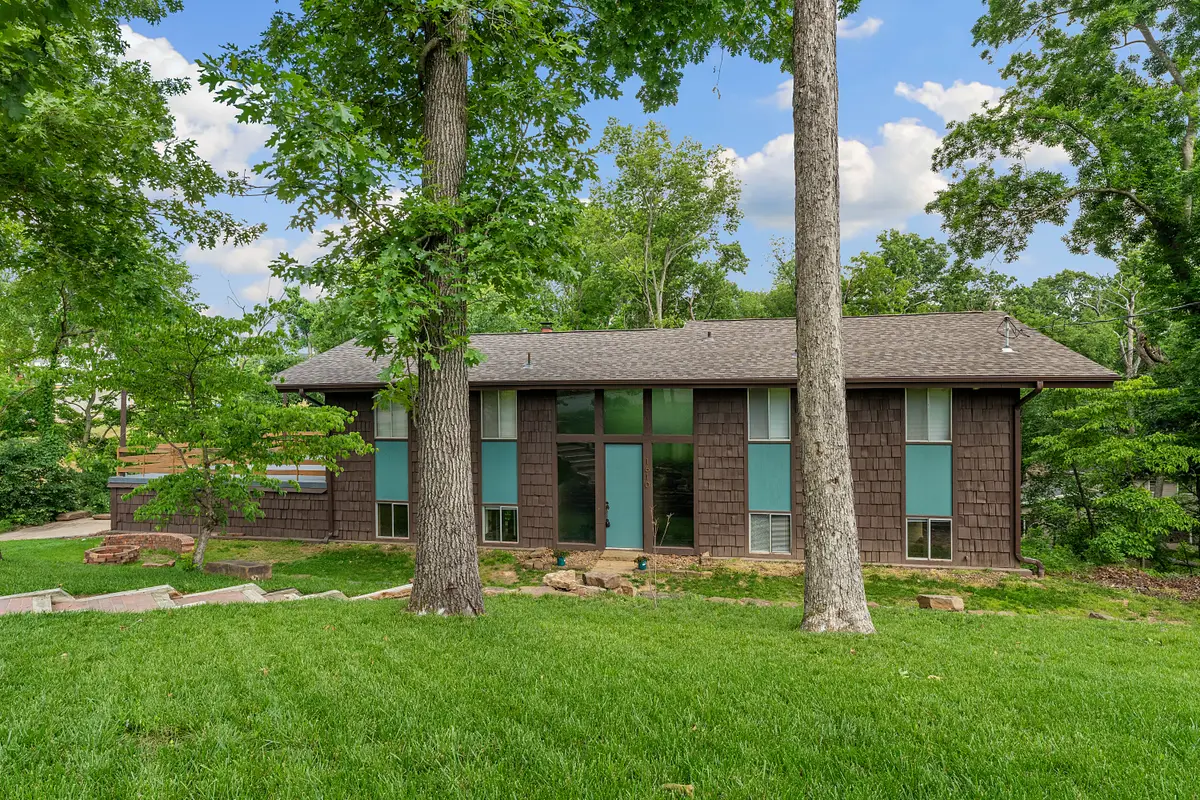
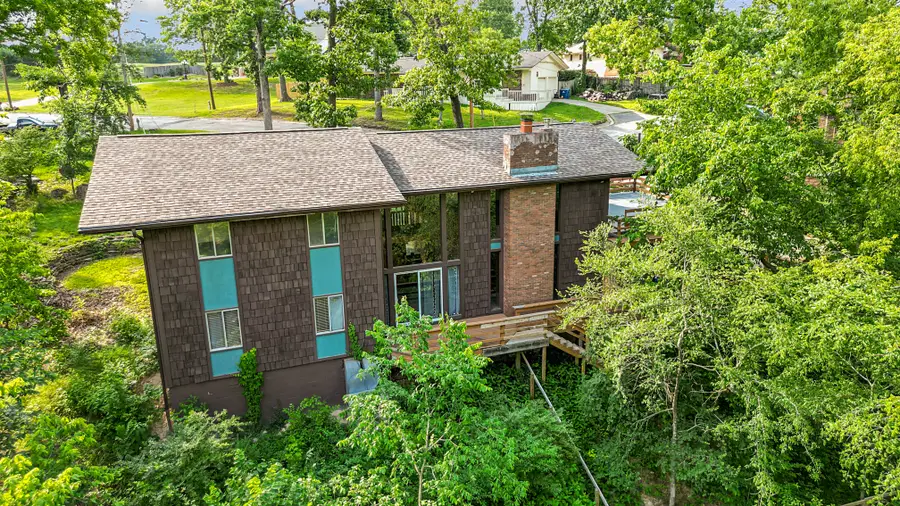
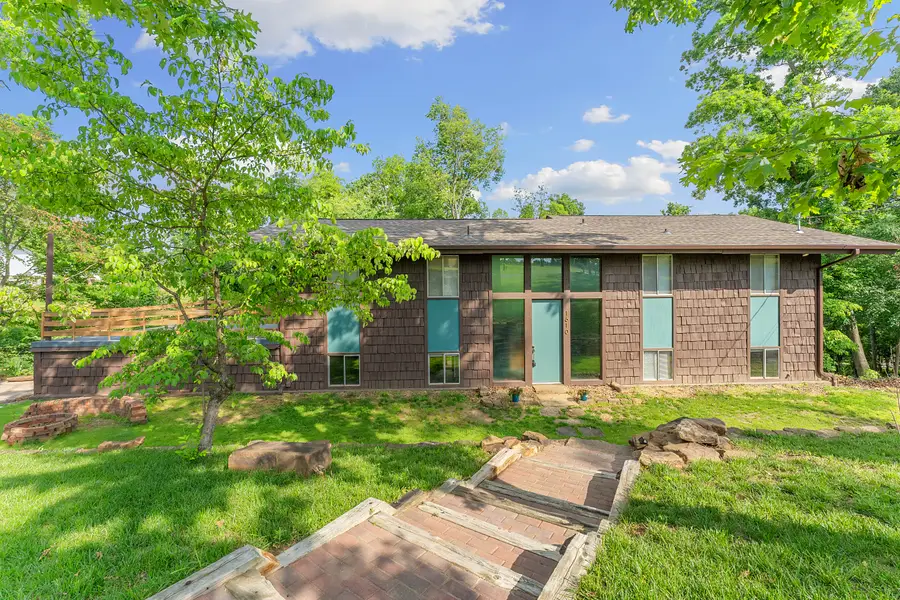
Listed by:amanda knapp
Office:coldwell banker k-c realty
MLS#:1309929
Source:AR_NWAR
Price summary
- Price:$600,000
- Price per sq. ft.:$221.73
About this home
Welcome to Sherwood Forest—your serene, wooded cul-de-sac retreat backing to Coler Mountain Preserve with direct trail access & just moments from downtown Bentonville. This spacious mid-century modern split-level home on .41 acres offers privacy, mature trees, a peaceful creek & stunning views from multiple decks. Inside, enjoy vaulted ceilings, exposed beams, two wood-burning fireplaces & floor to ceiling windows. The main level has an oversized primary suite with en suite bath, double vanity, built-ins, walk-in closet & a giant family room. Downstairs, find a well-equipped kitchen with a double oven, wet bar, large pantry, formal dining, as well as, two additional spacious bedrooms. Other features include a central vacuum, intercom, dual-zone HVAC & no restrictive HOA. Recent updates: new roof, sodded yard, paved stairs, paint, carpet, fence & resealed patio. Bike straight to the HUB at Coler in 5 minutes, Slaughter Pen in 7 min, Walmart HQ, Crystal Bridges, The Momentary within 10 min ride—this home has it all!
Contact an agent
Home facts
- Year built:1970
- Listing Id #:1309929
- Added:69 day(s) ago
- Updated:August 12, 2025 at 02:45 PM
Rooms and interior
- Bedrooms:3
- Total bathrooms:2
- Full bathrooms:2
- Living area:2,706 sq. ft.
Heating and cooling
- Cooling:Central Air, Electric
- Heating:Central, Electric
Structure and exterior
- Roof:Architectural, Shingle
- Year built:1970
- Building area:2,706 sq. ft.
- Lot area:0.41 Acres
Utilities
- Water:Public, Water Available
- Sewer:Public Sewer, Sewer Available
Finances and disclosures
- Price:$600,000
- Price per sq. ft.:$221.73
- Tax amount:$2,632
New listings near 1610 Robinhood Road
- New
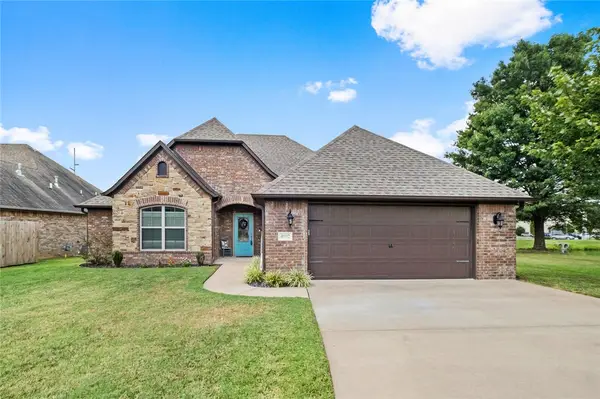 $445,000Active4 beds 2 baths2,096 sq. ft.
$445,000Active4 beds 2 baths2,096 sq. ft.4002 SW Flatrock Cove, Bentonville, AR 72713
MLS# 1318093Listed by: COLLIER & ASSOCIATES- ROGERS BRANCH - Open Sat, 1 to 3pmNew
 $1,850,000Active4 beds 5 baths5,296 sq. ft.
$1,850,000Active4 beds 5 baths5,296 sq. ft.2808 Palisades Circle, Bentonville, AR 72712
MLS# 1317841Listed by: BETTER HOMES AND GARDENS REAL ESTATE JOURNEY BENTO - New
 $2,150,000Active-- beds -- baths2,448 sq. ft.
$2,150,000Active-- beds -- baths2,448 sq. ft.905 SE G, 904 & 906 SE H G & H Street, Bentonville, AR 72712
MLS# 1317996Listed by: KELLER WILLIAMS MARKET PRO REALTY BRANCH OFFICE - New
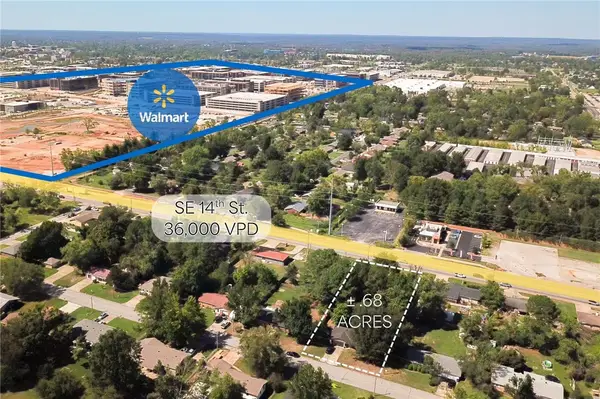 $1,098,000Active0.68 Acres
$1,098,000Active0.68 Acres2302 & 2301 SE 14th , 15th Street, Bentonville, AR 72712
MLS# 1318032Listed by: KELLER WILLIAMS MARKET PRO REALTY BRANCH OFFICE - Open Sun, 1 to 3pmNew
 $975,000Active4 beds 4 baths3,010 sq. ft.
$975,000Active4 beds 4 baths3,010 sq. ft.8704 W Flycatcher Place, Bentonville, AR 72713
MLS# 1318067Listed by: BERKSHIRE HATHAWAY HOMESERVICES SOLUTIONS REAL EST - New
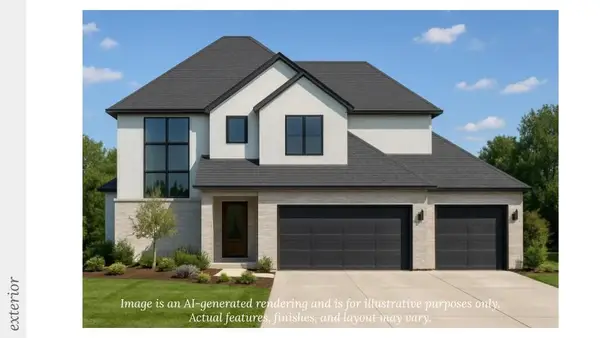 $988,000Active4 beds 4 baths3,390 sq. ft.
$988,000Active4 beds 4 baths3,390 sq. ft.3902 SW Essence Avenue, Bentonville, AR 72713
MLS# 1318088Listed by: COLLIER & ASSOCIATES- ROGERS BRANCH - New
 $935,000Active1.59 Acres
$935,000Active1.59 AcresSW Omaha Avenue, Bentonville, AR 72713
MLS# 1318103Listed by: WEICHERT, REALTORS GRIFFIN COMPANY BENTONVILLE - New
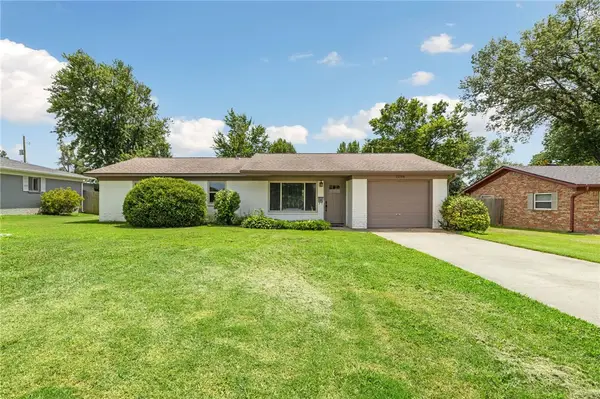 $550,000Active3 beds 2 baths1,291 sq. ft.
$550,000Active3 beds 2 baths1,291 sq. ft.1208 NE 3rd Street, Bentonville, AR 72712
MLS# 1318057Listed by: BETTER HOMES AND GARDENS REAL ESTATE JOURNEY BENTO - New
 $475,000Active3 beds 2 baths2,051 sq. ft.
$475,000Active3 beds 2 baths2,051 sq. ft.1805 SW Cypress Street, Bentonville, AR 72713
MLS# 1317890Listed by: SMITH AND ASSOCIATES REAL ESTATE SERVICES - New
 $754,900Active4 beds 3 baths3,062 sq. ft.
$754,900Active4 beds 3 baths3,062 sq. ft.3103 NE Doyle Drive, Bentonville, AR 72712
MLS# 1317816Listed by: NEIGHBORS REAL ESTATE GROUP

