1615 Cresent Street, Bentonville, AR 72712
Local realty services provided by:Better Homes and Gardens Real Estate Journey
Listed by: joshua holland
Office: coldwell banker harris mchaney & faucette-bentonvi
MLS#:1307866
Source:AR_NWAR
Price summary
- Price:$317,000
- Price per sq. ft.:$261.55
About this home
Prime Bentonville Location! Perfectly positioned just minutes from the new WM Campus, Downtown Bentonville, and I-49 access. Tucked against mature trees and backing directly onto Dark Holler and Traverse mountain biking trails, this home is a gem for nature lovers and trail enthusiasts alike. Built in 2016 and recently updated, the home features a walk-out basement with both bedrooms located downstairs—each with its own private en-suite bath. Updates include a new roof and gutters (2024), new flooring throughout the main level (2023), a new refrigerator (2025), dishwasher (2024), and washer/dryer (2023). Open-concept main floor is ideal for entertaining and everyday living, and the wooded backyard offers privacy and scenic views with direct trail access. Whether you're looking for a low-maintenance home base with adventure at your doorstep or a solid investment in a prime NWA location, this one checks all the boxes. Don’t miss this rare combination of convenience, updates, and access to Bentonville’s best trails!
Contact an agent
Home facts
- Year built:2016
- Listing ID #:1307866
- Added:201 day(s) ago
- Updated:November 24, 2025 at 03:19 PM
Rooms and interior
- Bedrooms:2
- Total bathrooms:3
- Full bathrooms:2
- Half bathrooms:1
- Living area:1,212 sq. ft.
Heating and cooling
- Cooling:Central Air, Electric
- Heating:Central, Gas
Structure and exterior
- Roof:Architectural, Shingle
- Year built:2016
- Building area:1,212 sq. ft.
- Lot area:0.33 Acres
Utilities
- Water:Public, Water Available
- Sewer:Public Sewer, Sewer Available
Finances and disclosures
- Price:$317,000
- Price per sq. ft.:$261.55
- Tax amount:$3,496
New listings near 1615 Cresent Street
- New
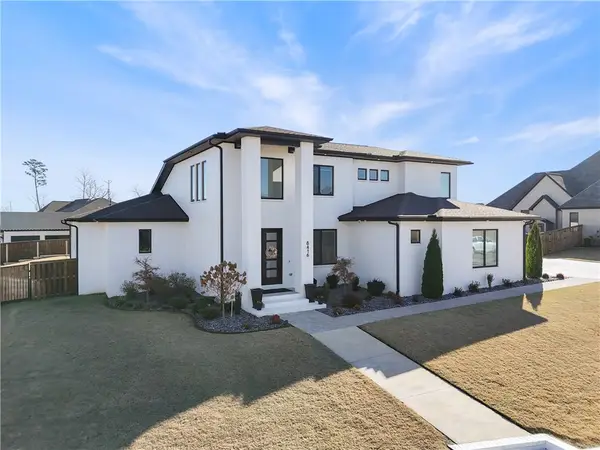 $2,200,000Active6 beds 6 baths5,015 sq. ft.
$2,200,000Active6 beds 6 baths5,015 sq. ft.8416 W Pepper Grass, Bentonville, AR 72713
MLS# 1329586Listed by: DICK WEAVER AND ASSOCIATE INC - New
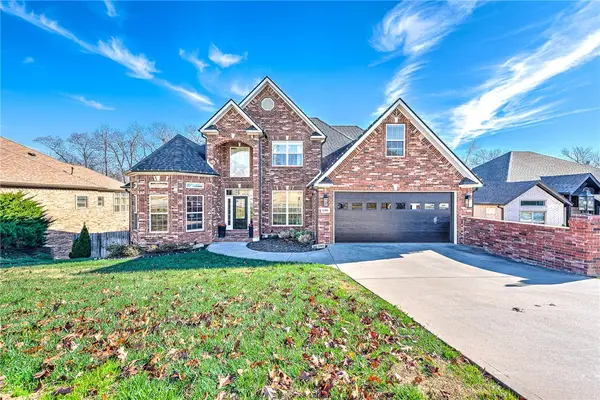 $1,080,000Active5 beds 5 baths4,432 sq. ft.
$1,080,000Active5 beds 5 baths4,432 sq. ft.1406 NE Bluff Spring Avenue, Bentonville, AR 72712
MLS# 1329576Listed by: ENGEL & VOLKERS BENTONVILLE - New
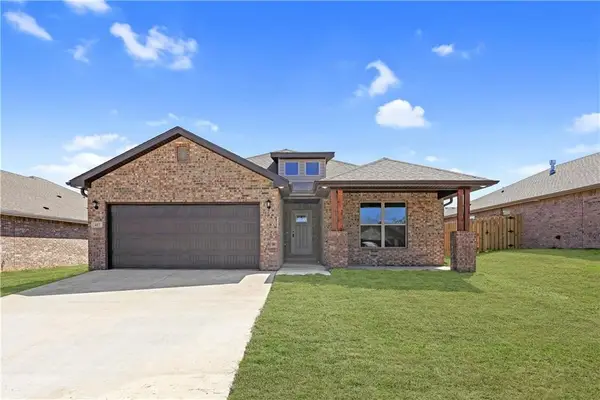 $397,500Active3 beds 2 baths1,968 sq. ft.
$397,500Active3 beds 2 baths1,968 sq. ft.417 NW 62nd Avenue, Bentonville, AR 72713
MLS# 1329585Listed by: THE AGENCY NORTHWEST ARKANSAS - New
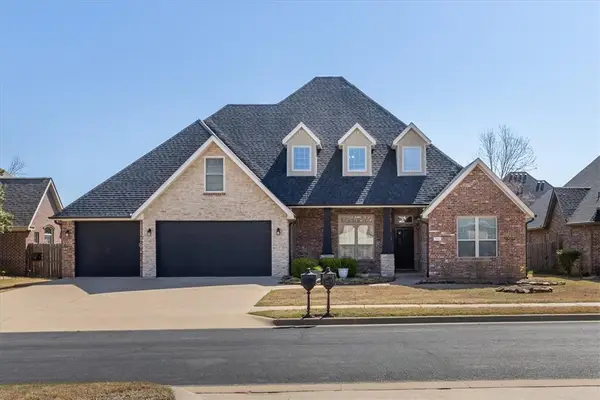 $749,900Active4 beds 4 baths3,493 sq. ft.
$749,900Active4 beds 4 baths3,493 sq. ft.503 Fullerton Street, Bentonville, AR 72712
MLS# 1329434Listed by: CRYE-LEIKE REALTORS - BENTONVILLE - New
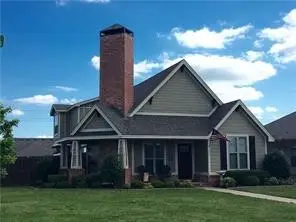 $389,900Active4 beds 3 baths1,894 sq. ft.
$389,900Active4 beds 3 baths1,894 sq. ft.3801 SW Capstone Avenue, Bentonville, AR 72712
MLS# 1329568Listed by: PRESTIGE MANAGEMENT & REALTY - New
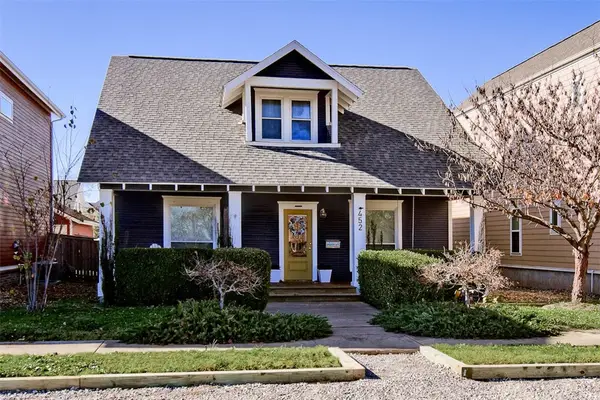 $1,595,000Active4 beds 3 baths3,112 sq. ft.
$1,595,000Active4 beds 3 baths3,112 sq. ft.452 SW B Street, Bentonville, AR 72712
MLS# 1329297Listed by: KELLER WILLIAMS MARKET PRO REALTY BRANCH OFFICE - New
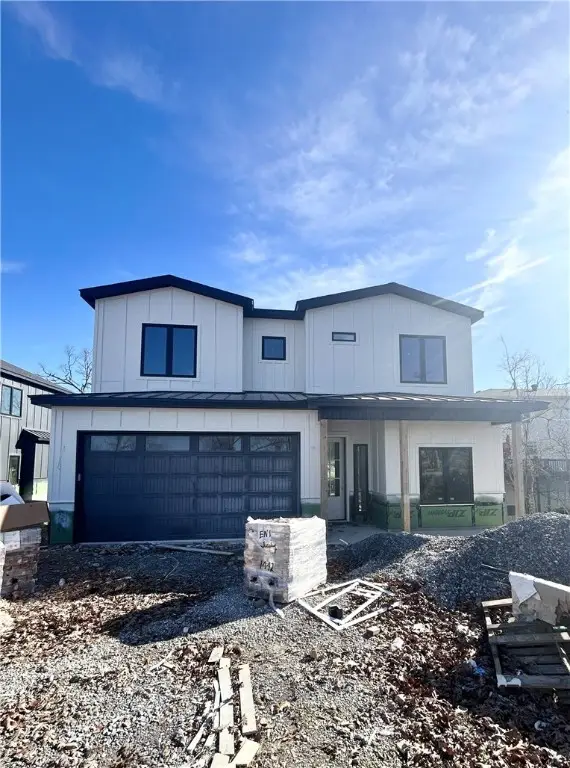 $835,000Active4 beds 3 baths2,291 sq. ft.
$835,000Active4 beds 3 baths2,291 sq. ft.1442 NW Bella Vista Road, Bentonville, AR 72712
MLS# 1329303Listed by: KELLER WILLIAMS MARKET PRO REALTY BRANCH OFFICE - New
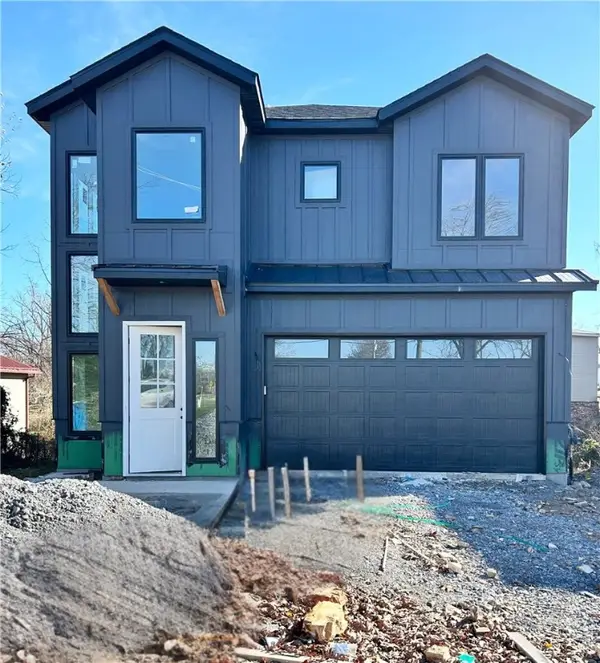 $975,000Active5 beds 5 baths2,673 sq. ft.
$975,000Active5 beds 5 baths2,673 sq. ft.1448 NW Bella Vista Road, Bentonville, AR 72712
MLS# 1329321Listed by: KELLER WILLIAMS MARKET PRO REALTY BRANCH OFFICE - New
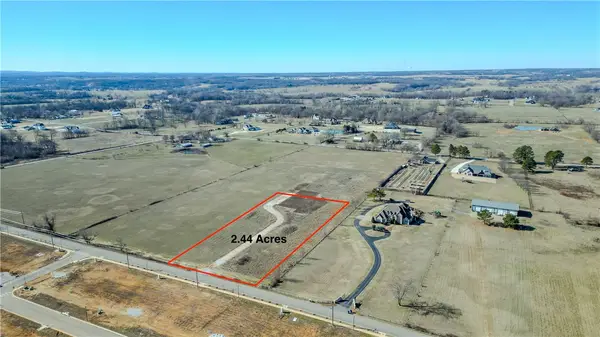 $600,000Active2.44 Acres
$600,000Active2.44 AcresGaston Road, Bentonville, AR 72713
MLS# 1329547Listed by: SOUTHERN TRADITION REAL ESTATE, LLC - New
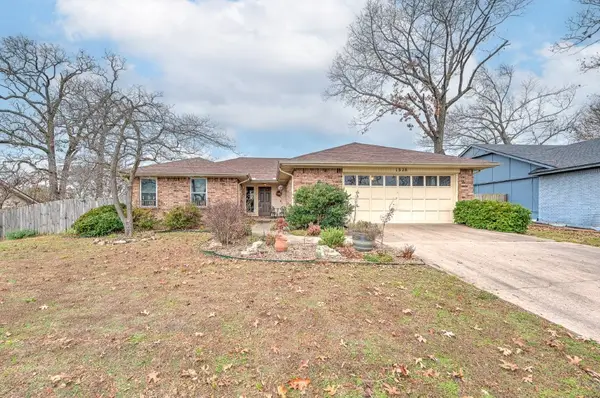 $398,900Active2 beds 2 baths1,544 sq. ft.
$398,900Active2 beds 2 baths1,544 sq. ft.1328 Quail Run Circle, Bentonville, AR 72712
MLS# 1329487Listed by: LINDSEY & ASSOC INC BRANCH
