1907 NE Frost Drive, Bentonville, AR 72712
Local realty services provided by:Better Homes and Gardens Real Estate Journey
Listed by: pragya mathur, pamela andreasen
Office: kaufmann realty, llc.
MLS#:1322697
Source:AR_NWAR
Price summary
- Price:$999,000
- Price per sq. ft.:$248.2
- Monthly HOA dues:$37.5
About this home
Stunning 5-bed, 5- full bath new construction with approx. 4,025 sq ft and a 3-car garage featuring 12-ft ceilings and 8-ft tall doors! This home offers 2 living areas, a media room (pre-wired for projector & 7.2 surround), office, wet bar, and two 10x22 covered decks. The living room boasts a 12-ft ceiling, electric fireplace, and accent wall, while the formal dining also showcases an accent wall. The chef’s kitchen includes LG appliances, gas cooktop, vent-out hood, built-in microwave & oven, plus a coffee bar. Bathrooms feature 2 walk-in showers and 3 tub/shower combos with 36” tubs and built-in storage. LVP flooring with moisture barrier throughout, with stairs featuring wood posts and metal cable railings. Outdoors you’ll enjoy a large backyard, sprinkler system front & back, a gas grill hookup, and a leveled driveway.
Contact an agent
Home facts
- Year built:2025
- Listing ID #:1322697
- Added:55 day(s) ago
- Updated:November 12, 2025 at 01:14 PM
Rooms and interior
- Bedrooms:5
- Total bathrooms:5
- Full bathrooms:5
- Living area:4,025 sq. ft.
Heating and cooling
- Cooling:Central Air, Electric
- Heating:Central, Gas
Structure and exterior
- Roof:Architectural, Shingle
- Year built:2025
- Building area:4,025 sq. ft.
- Lot area:0.36 Acres
Utilities
- Water:Public, Water Available
- Sewer:Public Sewer, Sewer Available
Finances and disclosures
- Price:$999,000
- Price per sq. ft.:$248.2
- Tax amount:$1,206
New listings near 1907 NE Frost Drive
- New
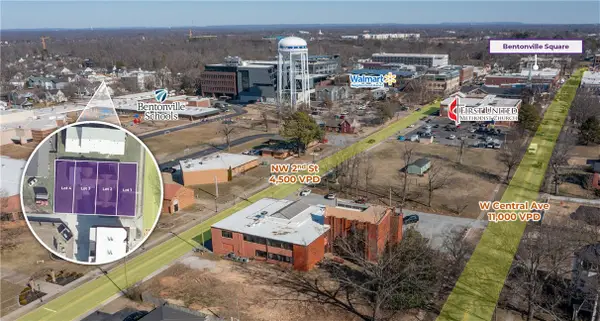 $330,000Active0.05 Acres
$330,000Active0.05 Acres337 NW A Street #Lot 3, Bentonville, AR 72712
MLS# 1328245Listed by: MOSES TUCKER PARTNERS-BENTONVILLE BRANCH - New
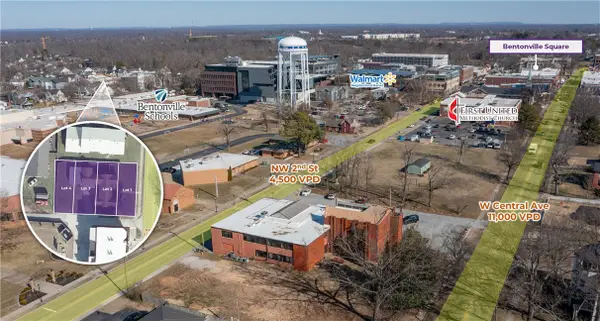 $330,000Active0.05 Acres
$330,000Active0.05 Acres337 NW A Street #Lot 4, Bentonville, AR 72712
MLS# 1328246Listed by: MOSES TUCKER PARTNERS-BENTONVILLE BRANCH - New
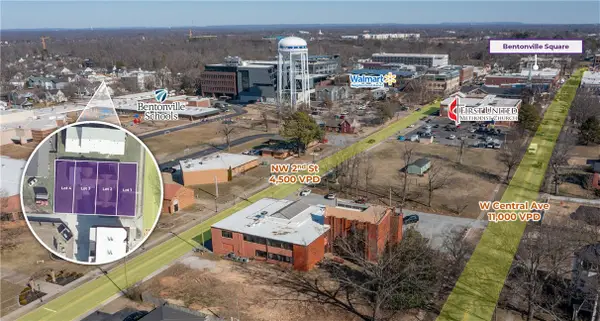 $330,000Active0.05 Acres
$330,000Active0.05 Acres337 NW A Street #Lot 1, Bentonville, AR 72712
MLS# 1328241Listed by: MOSES TUCKER PARTNERS-BENTONVILLE BRANCH - New
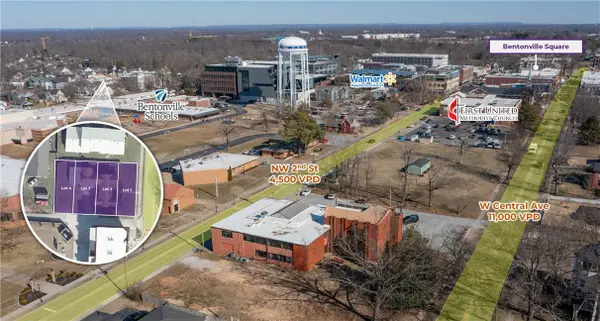 $330,000Active0.05 Acres
$330,000Active0.05 Acres337 NW A Street #Lot 2, Bentonville, AR 72712
MLS# 1328244Listed by: MOSES TUCKER PARTNERS-BENTONVILLE BRANCH - New
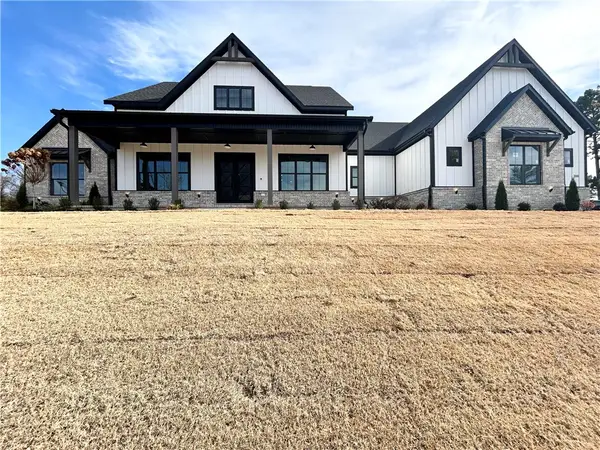 $1,259,900Active5 beds 6 baths4,000 sq. ft.
$1,259,900Active5 beds 6 baths4,000 sq. ft.200 NE Healing Springs Street, Bentonville, AR 72713
MLS# 1327522Listed by: KELLER WILLIAMS MARKET PRO REALTY BRANCH OFFICE - New
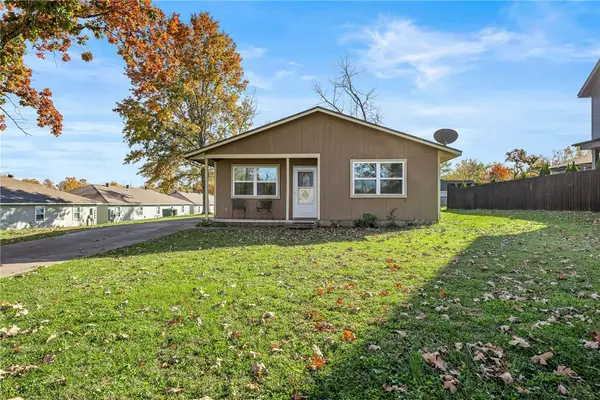 $450,000Active3 beds 2 baths1,148 sq. ft.
$450,000Active3 beds 2 baths1,148 sq. ft.204 Lake Street, Bentonville, AR 72712
MLS# 1328132Listed by: COLDWELL BANKER HARRIS MCHANEY & FAUCETTE-BENTONVI - New
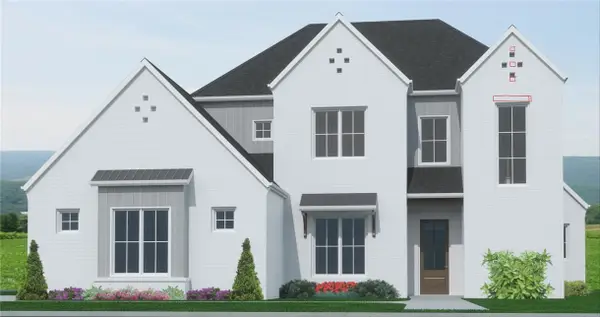 $1,092,000Active4 beds 5 baths3,663 sq. ft.
$1,092,000Active4 beds 5 baths3,663 sq. ft.3801 SW Essence Avenue, Bentonville, AR 72713
MLS# 1328016Listed by: COLDWELL BANKER HARRIS MCHANEY & FAUCETTE-ROGERS - Open Sun, 2 to 4pmNew
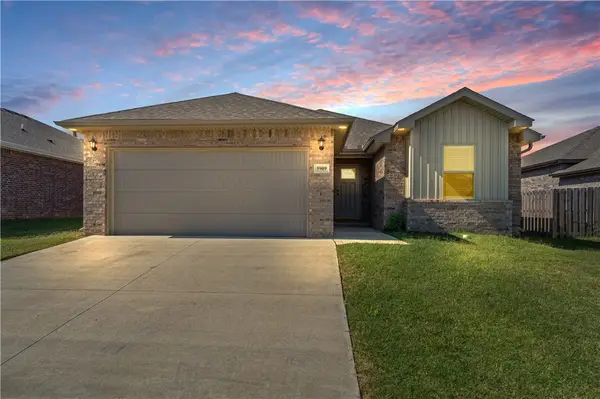 $355,000Active3 beds 2 baths1,789 sq. ft.
$355,000Active3 beds 2 baths1,789 sq. ft.5909 NW Reynolds Street, Bentonville, AR 72713
MLS# 1328123Listed by: SUDAR GROUP - New
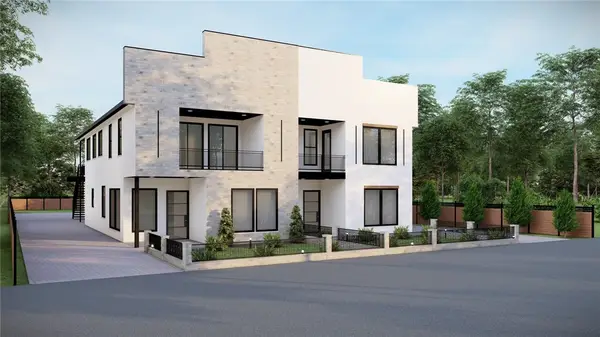 $1,525,000Active4 beds 4 baths3,128 sq. ft.
$1,525,000Active4 beds 4 baths3,128 sq. ft.926 SE G Street, Bentonville, AR 72712
MLS# 1327714Listed by: COLLIER & ASSOCIATES- ROGERS BRANCH - New
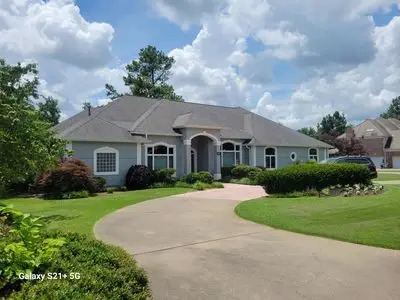 $1,200,000Active5 beds 6 baths4,711 sq. ft.
$1,200,000Active5 beds 6 baths4,711 sq. ft.207 Devon Green, Bentonville, AR 72712
MLS# 1327966Listed by: THE OSAGE GROUP
