2306 SW Clover Court, Bentonville, AR 72712
Local realty services provided by:Better Homes and Gardens Real Estate Journey
Listed by:five doors nwa
Office:exp realty nwa branch
MLS#:1306534
Source:AR_NWAR
Price summary
- Price:$650,000
- Price per sq. ft.:$215.88
- Monthly HOA dues:$20.83
About this home
PRIME LOCATION! This might be your last chance to move in on the doorstep of 8th Street Gateway Park. Nestled between Gateway and Coler Creek, this 5-bedroom, 3.5-bathroom home offers 3,011 sq ft of living space, a split floor plan, large primary suite and three additional bedrooms on the main level.
Downstairs, the eat-in kitchen features updated countertops and appliances, complemented by new lighting fixtures, handscraped hardwood floors and tile, while the upstairs bedroom and bonus room have new carpet and a waterproof pad.
The garage features a 6-person storm shelter, and the roof is 2022 age, with impact resistant architectural shingles and metal valleys giving ultimate peace of mind.
East-facing backyard that is shaded from the afternoon sun, ideal for gardening or play. Situated on a quiet cul-de-sac, this home is within walking distance to two neighborhood access points of the Applegate Greenway, Coler Creek Preserve, and only 5 short minutes from downtown. Bentonville West zoned. Agent owned.
Contact an agent
Home facts
- Year built:2004
- Listing ID #:1306534
- Added:162 day(s) ago
- Updated:October 11, 2025 at 02:25 PM
Rooms and interior
- Bedrooms:5
- Total bathrooms:4
- Full bathrooms:3
- Half bathrooms:1
- Living area:3,011 sq. ft.
Heating and cooling
- Cooling:Central Air, Electric
- Heating:Central, Gas
Structure and exterior
- Roof:Architectural, Shingle
- Year built:2004
- Building area:3,011 sq. ft.
- Lot area:0.25 Acres
Utilities
- Water:Public, Water Available
- Sewer:Public Sewer, Sewer Available
Finances and disclosures
- Price:$650,000
- Price per sq. ft.:$215.88
- Tax amount:$4,588
New listings near 2306 SW Clover Court
- New
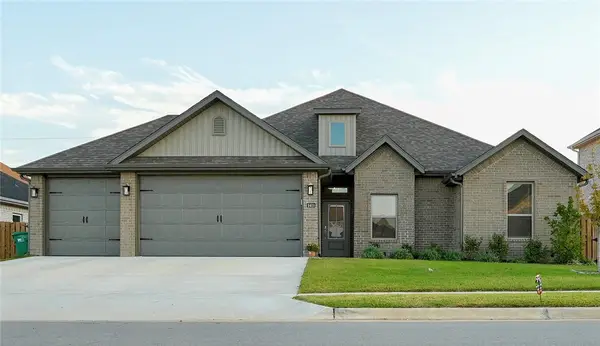 $478,410Active4 beds 3 baths2,155 sq. ft.
$478,410Active4 beds 3 baths2,155 sq. ft.1411 Sessile Oak Way, Bentonville, AR 72713
MLS# 1325169Listed by: KAUFMANN REALTY, LLC - Open Sun, 2 to 4pmNew
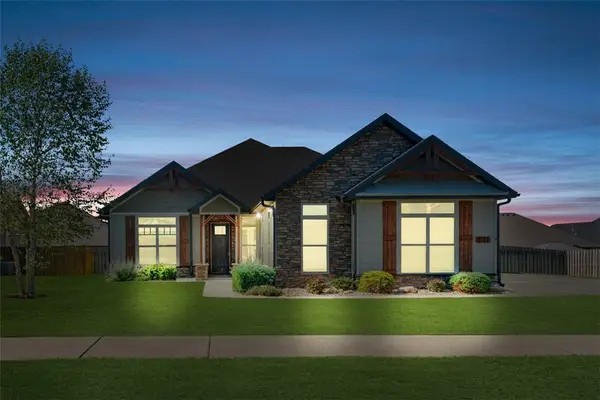 $725,000Active4 beds 3 baths2,793 sq. ft.
$725,000Active4 beds 3 baths2,793 sq. ft.3711 Bitterroot Street, Bentonville, AR 72712
MLS# 1324764Listed by: KELLER WILLIAMS MARKET PRO REALTY - New
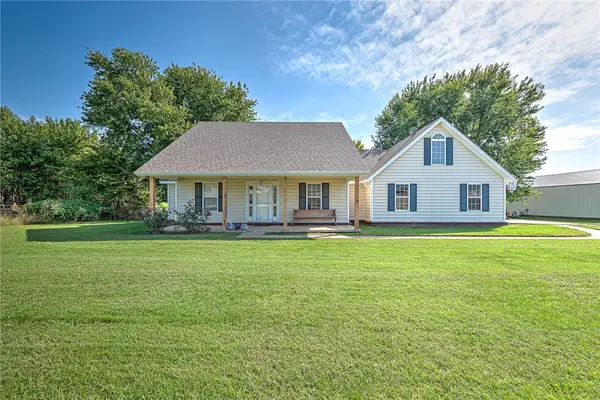 $550,000Active3 beds 2 baths1,894 sq. ft.
$550,000Active3 beds 2 baths1,894 sq. ft.3601 N Rainbow Farm Road, Bentonville, AR 72713
MLS# 1323009Listed by: KELLER WILLIAMS MARKET PRO REALTY BRANCH OFFICE - New
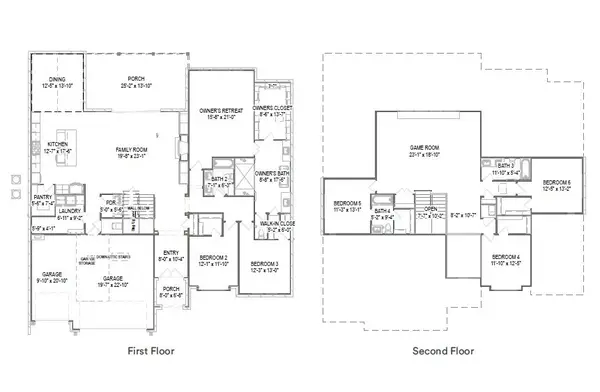 $1,223,685Active6 beds 5 baths4,360 sq. ft.
$1,223,685Active6 beds 5 baths4,360 sq. ft.4309 S 88th Street, Bentonville, AR 72713
MLS# 1325122Listed by: BUFFINGTON HOMES OF ARKANSAS 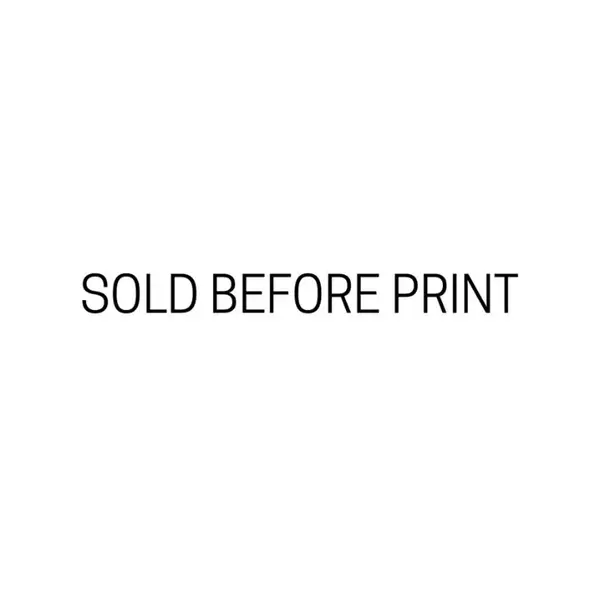 $383,200Pending3 beds 2 baths1,756 sq. ft.
$383,200Pending3 beds 2 baths1,756 sq. ft.6901 SW Orange Avenue, Bentonville, AR 72713
MLS# 1325090Listed by: NWA RESIDENTIAL REAL ESTATE- New
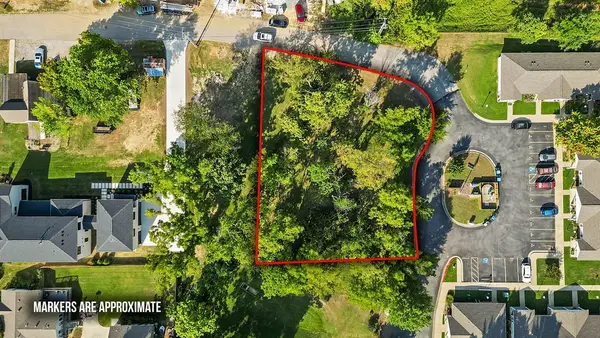 $1,300,000Active0.45 Acres
$1,300,000Active0.45 AcresLot 7 H Street, Bentonville, AR 72712
MLS# 1324810Listed by: COLLIER & ASSOCIATES - New
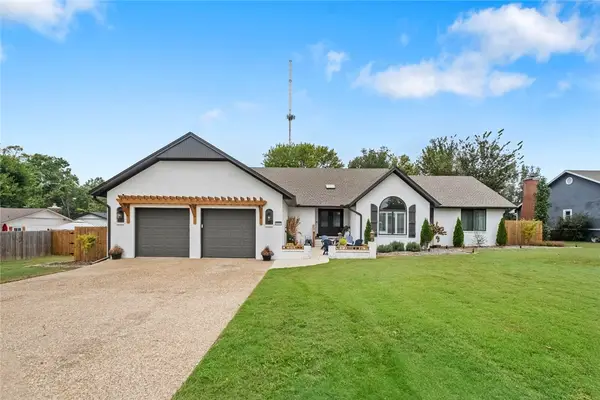 $995,000Active4 beds 3 baths3,073 sq. ft.
$995,000Active4 beds 3 baths3,073 sq. ft.1002 NW 9th Street, Bentonville, AR 72712
MLS# 1324631Listed by: COLLIER & ASSOCIATES- ROGERS BRANCH - New
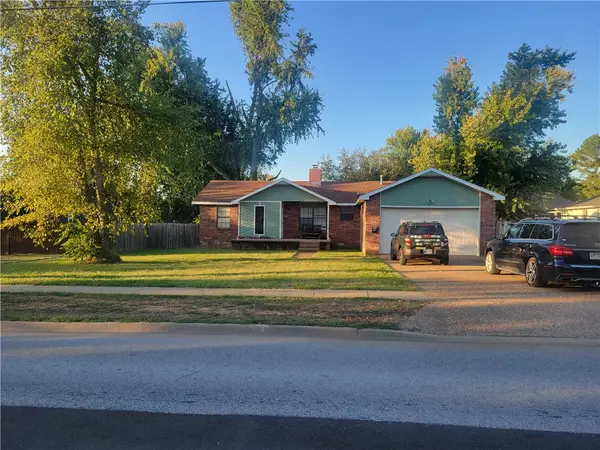 $1,005,000Active3 beds 2 baths1,388 sq. ft.
$1,005,000Active3 beds 2 baths1,388 sq. ft.1005 NE 2nd Street, Bentonville, AR 72712
MLS# 1325042Listed by: THE OSAGE GROUP - New
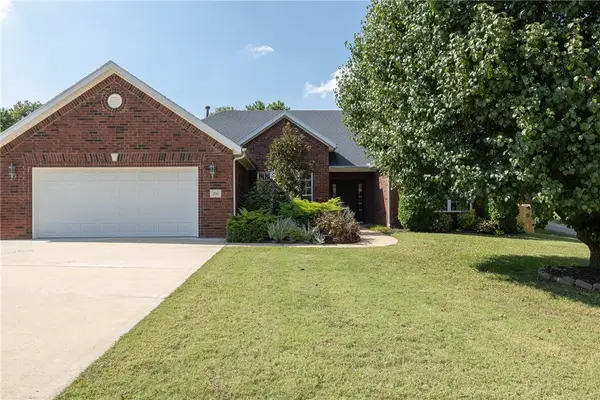 $550,000Active4 beds 2 baths2,138 sq. ft.
$550,000Active4 beds 2 baths2,138 sq. ft.206 Tunbridge Drive, Bentonville, AR 72712
MLS# 1324978Listed by: KELLER WILLIAMS MARKET PRO REALTY BRANCH OFFICE - New
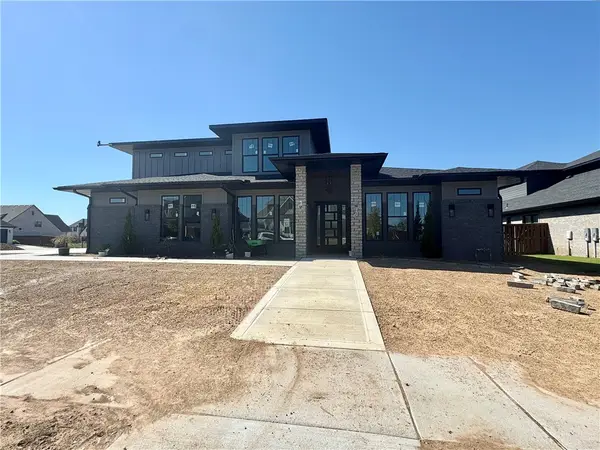 $1,475,000Active5 beds 6 baths4,281 sq. ft.
$1,475,000Active5 beds 6 baths4,281 sq. ft.4208 S 87th Place, Bentonville, AR 72713
MLS# 1323855Listed by: WEICHERT, REALTORS GRIFFIN COMPANY BENTONVILLE
