2408 SW Paddington Street, Bentonville, AR 72713
Local realty services provided by:Better Homes and Gardens Real Estate Journey
Listed by:
- Michelle Higgins(316) 619 - 2658Better Homes and Gardens Real Estate Journey
MLS#:1322202
Source:AR_NWAR
Price summary
- Price:$480,000
- Price per sq. ft.:$205.3
About this home
NEW lower price, you can't beat this spacious 2,338 sq ft. home with cathedral ceilings and open floor plan. The primary suite includes a large bedroom, spa-like bathroom, and an oversized walk-in closet.T he kitchen features granite countertops, a pantry, and ample prep space, that flows into the living and dining areas-perfect for cooking and entertaining. Flexible spaces throughout the home can be used for an office or game room. Just off the dining area is a fenced yard providing a space for pets. Modern upgrades add even more value, including an Ecobee smart thermostat, a smart doorbell, two air conditioning units, a Moore water softener, and four mounted 65" TVs that stay with the home. The neighborhood provides a dog park and kids' play area. This home provides comfort and convenience, located just 10 minutes from the Walmart Home Office. Lawn maintenance is included with $100 a month HOA. A wonderful home at a great value, schedule your tour today!
Contact an agent
Home facts
- Year built:2024
- Listing ID #:1322202
- Added:59 day(s) ago
- Updated:November 12, 2025 at 01:14 PM
Rooms and interior
- Bedrooms:3
- Total bathrooms:3
- Full bathrooms:2
- Half bathrooms:1
- Living area:2,338 sq. ft.
Heating and cooling
- Cooling:Central Air
- Heating:Central
Structure and exterior
- Roof:Asphalt, Shingle
- Year built:2024
- Building area:2,338 sq. ft.
- Lot area:0.15 Acres
Utilities
- Water:Public, Water Available
- Sewer:Sewer Available
Finances and disclosures
- Price:$480,000
- Price per sq. ft.:$205.3
- Tax amount:$541
New listings near 2408 SW Paddington Street
- New
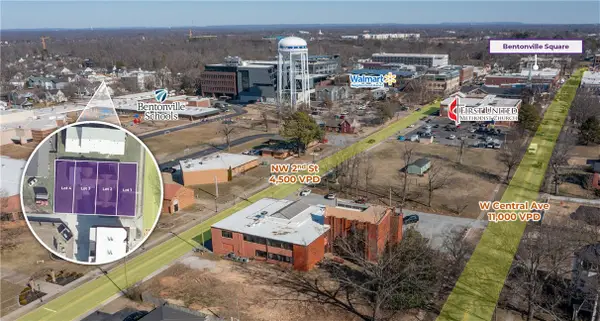 $330,000Active0.05 Acres
$330,000Active0.05 Acres337 NW A Street #Lot 3, Bentonville, AR 72712
MLS# 1328245Listed by: MOSES TUCKER PARTNERS-BENTONVILLE BRANCH - New
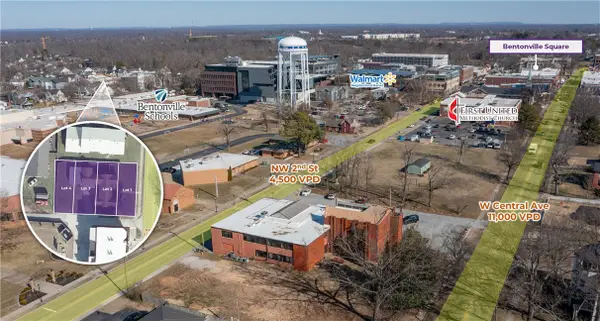 $330,000Active0.05 Acres
$330,000Active0.05 Acres337 NW A Street #Lot 4, Bentonville, AR 72712
MLS# 1328246Listed by: MOSES TUCKER PARTNERS-BENTONVILLE BRANCH - New
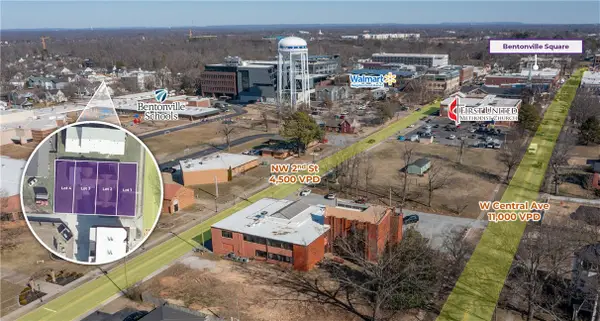 $330,000Active0.05 Acres
$330,000Active0.05 Acres337 NW A Street #Lot 1, Bentonville, AR 72712
MLS# 1328241Listed by: MOSES TUCKER PARTNERS-BENTONVILLE BRANCH - New
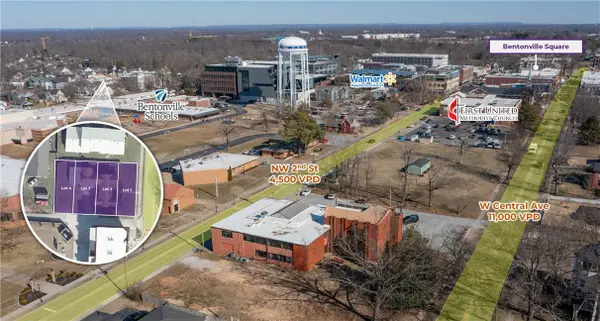 $330,000Active0.05 Acres
$330,000Active0.05 Acres337 NW A Street #Lot 2, Bentonville, AR 72712
MLS# 1328244Listed by: MOSES TUCKER PARTNERS-BENTONVILLE BRANCH - New
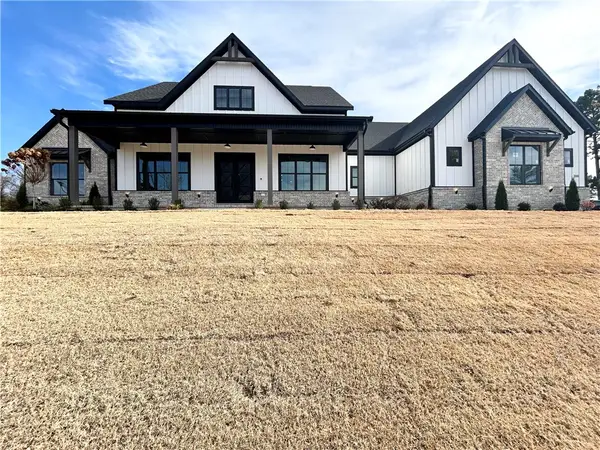 $1,259,900Active5 beds 6 baths4,000 sq. ft.
$1,259,900Active5 beds 6 baths4,000 sq. ft.200 NE Healing Springs Street, Bentonville, AR 72713
MLS# 1327522Listed by: KELLER WILLIAMS MARKET PRO REALTY BRANCH OFFICE - New
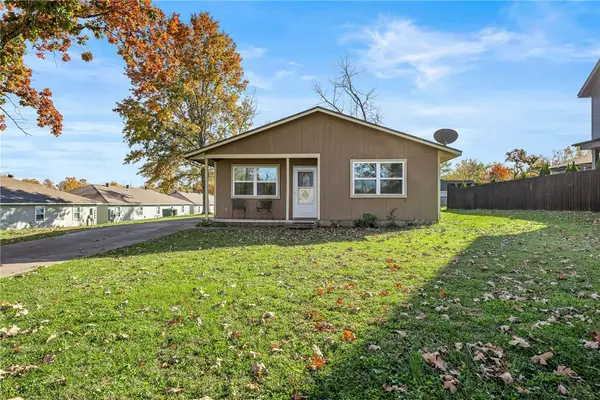 $450,000Active3 beds 2 baths1,148 sq. ft.
$450,000Active3 beds 2 baths1,148 sq. ft.204 Lake Street, Bentonville, AR 72712
MLS# 1328132Listed by: COLDWELL BANKER HARRIS MCHANEY & FAUCETTE-BENTONVI - New
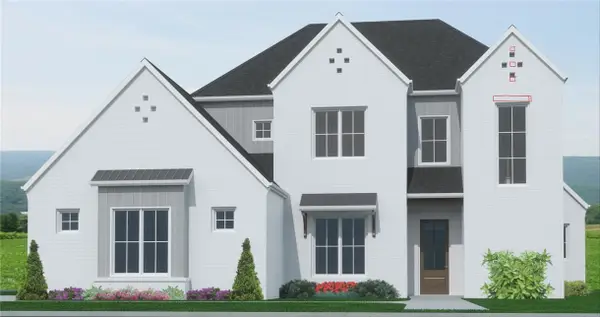 $1,092,000Active4 beds 5 baths3,663 sq. ft.
$1,092,000Active4 beds 5 baths3,663 sq. ft.3801 SW Essence Avenue, Bentonville, AR 72713
MLS# 1328016Listed by: COLDWELL BANKER HARRIS MCHANEY & FAUCETTE-ROGERS - Open Sun, 2 to 4pmNew
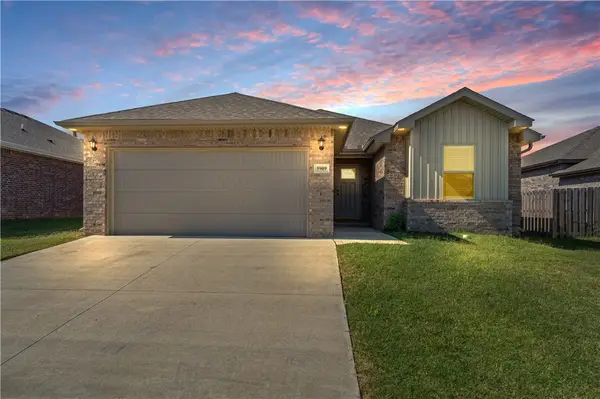 $355,000Active3 beds 2 baths1,789 sq. ft.
$355,000Active3 beds 2 baths1,789 sq. ft.5909 NW Reynolds Street, Bentonville, AR 72713
MLS# 1328123Listed by: SUDAR GROUP - New
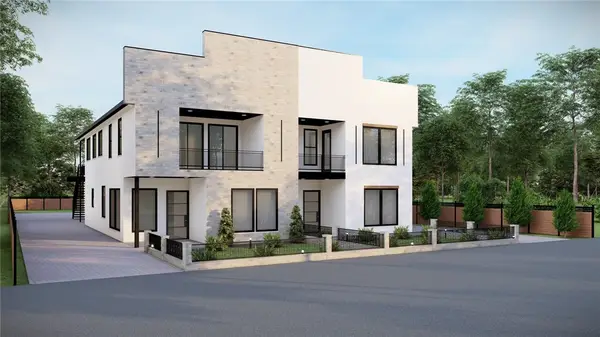 $1,525,000Active4 beds 4 baths3,128 sq. ft.
$1,525,000Active4 beds 4 baths3,128 sq. ft.926 SE G Street, Bentonville, AR 72712
MLS# 1327714Listed by: COLLIER & ASSOCIATES- ROGERS BRANCH - New
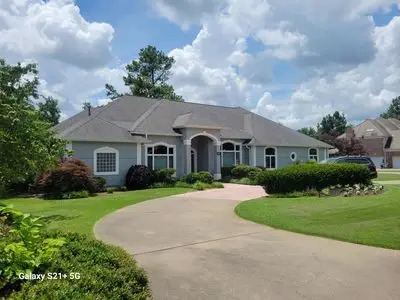 $1,200,000Active5 beds 6 baths4,711 sq. ft.
$1,200,000Active5 beds 6 baths4,711 sq. ft.207 Devon Green, Bentonville, AR 72712
MLS# 1327966Listed by: THE OSAGE GROUP
