244 SW D Street, Bentonville, AR 72712
Local realty services provided by:Better Homes and Gardens Real Estate Journey
Listed by:motus group
Office:keller williams market pro realty
MLS#:1316458
Source:AR_NWAR
Price summary
- Price:$1,625,000
- Price per sq. ft.:$549.73
About this home
Nestled in the most desirable section of the Bentonville Square, this stunning two-story home blends timeless charm with modern elegance. From the moment you enter, you’re welcomed by a light-filled entry room with expansive windows overlooking a serene side courtyard complete with a soothing fountain. The open-concept featuring a spacious kitchen with quartz countertops, newer Café appliances, with gas range. Ample storage ensures everything has its place. The oversized family room is anchored by a cozy fireplace and built-in cabinetry, while a built-in desk area offers the perfect spot for productivity. Upstairs, all three bedrooms are thoughtfully placed, including a separate primary wing with custom finishes and a spa-like feel. Large secondary bedrooms boast their own office nook spaces and generous closets. Out back, a private patio and beautifully landscaped breezeway connect to a 2 car garage with alley access. This is more than a home—it’s a rare opportunity
Contact an agent
Home facts
- Year built:2015
- Listing ID #:1316458
- Added:55 day(s) ago
- Updated:September 05, 2025 at 07:40 AM
Rooms and interior
- Bedrooms:3
- Total bathrooms:3
- Full bathrooms:2
- Half bathrooms:1
- Living area:2,956 sq. ft.
Heating and cooling
- Cooling:Central Air, Electric
- Heating:Central, Gas
Structure and exterior
- Roof:Architectural, Shingle
- Year built:2015
- Building area:2,956 sq. ft.
- Lot area:0.12 Acres
Utilities
- Water:Public, Water Available
- Sewer:Public Sewer, Sewer Available
Finances and disclosures
- Price:$1,625,000
- Price per sq. ft.:$549.73
- Tax amount:$7,100
New listings near 244 SW D Street
- Open Fri, 12 to 7pmNew
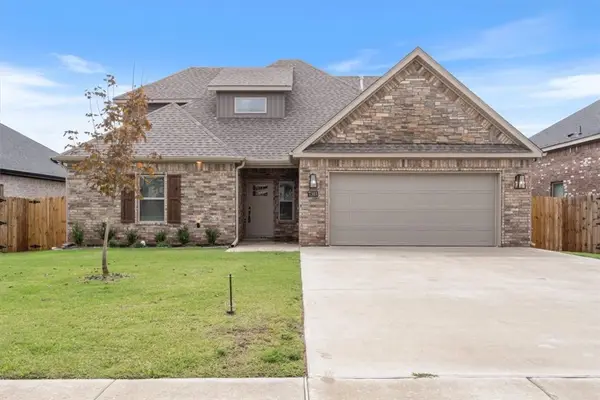 $467,900Active4 beds 3 baths2,224 sq. ft.
$467,900Active4 beds 3 baths2,224 sq. ft.7303 SW High Meadow Boulevard, Bentonville, AR 72713
MLS# 1292538Listed by: NWA RESIDENTIAL REAL ESTATE - New
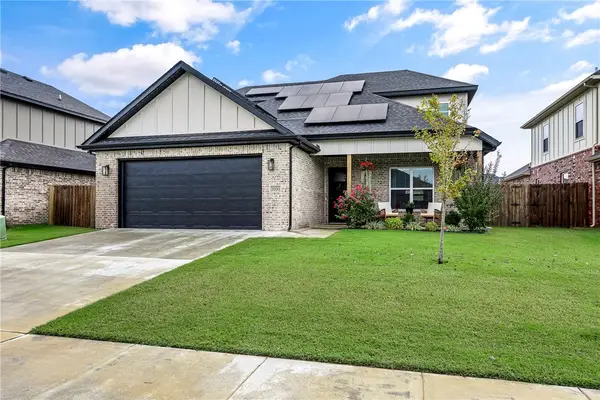 Listed by BHGRE$500,000Active4 beds 3 baths2,225 sq. ft.
Listed by BHGRE$500,000Active4 beds 3 baths2,225 sq. ft.1050 Mammoth Street, Bentonville, AR 72713
MLS# 1323354Listed by: BETTER HOMES AND GARDENS REAL ESTATE JOURNEY BENTO - New
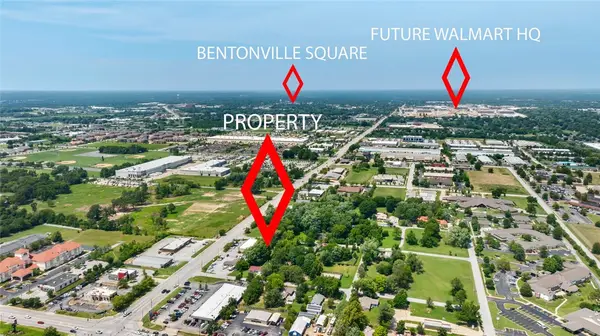 $325,000Active2 beds 1 baths1,200 sq. ft.
$325,000Active2 beds 1 baths1,200 sq. ft.1106 SE 34th Street, Bentonville, AR 72712
MLS# 1323423Listed by: COLLIER & ASSOCIATES- ROGERS BRANCH - Open Sun, 2 to 4pmNew
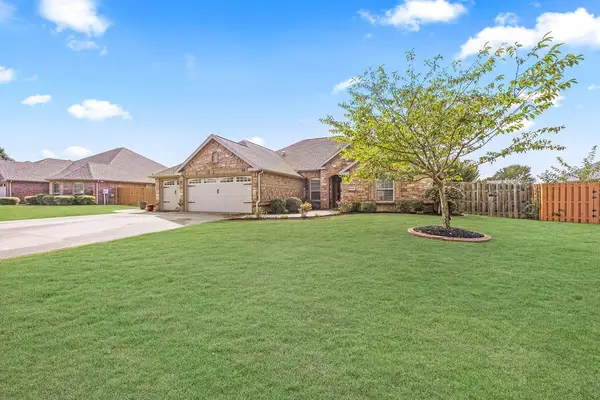 $479,900Active4 beds 2 baths2,225 sq. ft.
$479,900Active4 beds 2 baths2,225 sq. ft.3409 SW Windy Oak Avenue, Bentonville, AR 72713
MLS# 1323101Listed by: KELLER WILLIAMS MARKET PRO REALTY - New
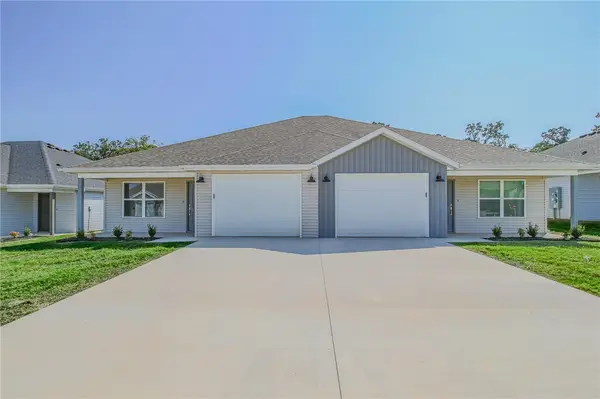 $489,950Active-- beds -- baths2,502 sq. ft.
$489,950Active-- beds -- baths2,502 sq. ft.6605 & 6607 NW Altus Street, Bentonville, AR 72713
MLS# 1322042Listed by: PORTFOLIO SOTHEBY'S INTERNATIONAL REALTY - New
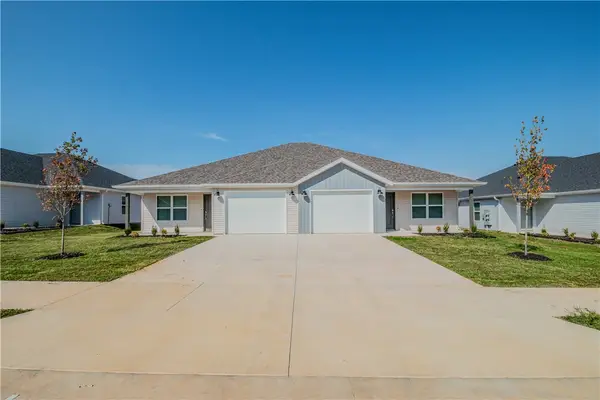 $489,950Active-- beds -- baths2,502 sq. ft.
$489,950Active-- beds -- baths2,502 sq. ft.6609 & 6611 NW Altus Street, Bentonville, AR 72713
MLS# 1322044Listed by: PORTFOLIO SOTHEBY'S INTERNATIONAL REALTY - New
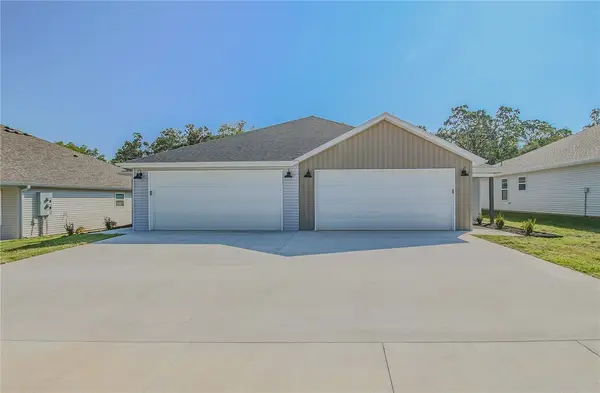 $499,950Active-- beds -- baths2,512 sq. ft.
$499,950Active-- beds -- baths2,512 sq. ft.6613 & 6615 NW Altus Street, Bentonville, AR 72713
MLS# 1322047Listed by: PORTFOLIO SOTHEBY'S INTERNATIONAL REALTY - New
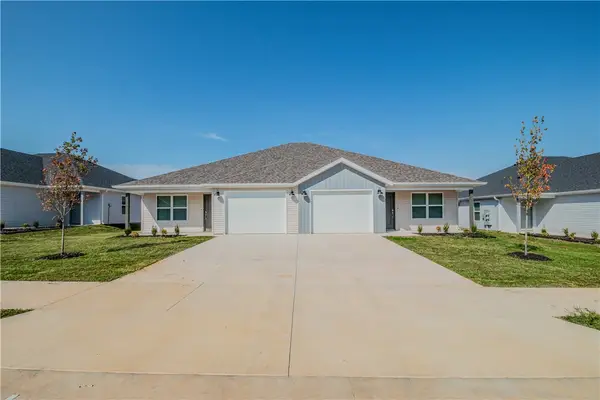 $489,950Active-- beds -- baths2,502 sq. ft.
$489,950Active-- beds -- baths2,502 sq. ft.6617 & 6619 NW Altus Street, Bentonville, AR 72713
MLS# 1322049Listed by: PORTFOLIO SOTHEBY'S INTERNATIONAL REALTY - New
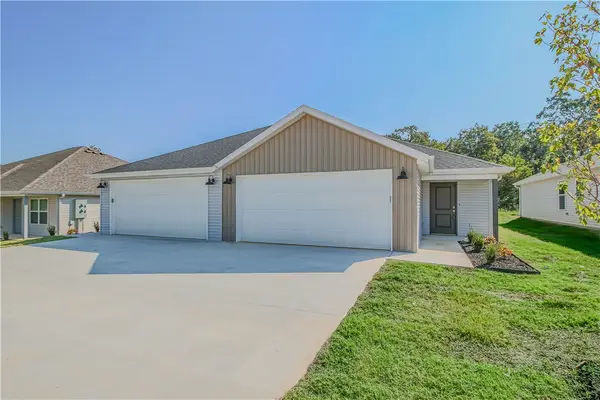 $499,950Active-- beds -- baths2,512 sq. ft.
$499,950Active-- beds -- baths2,512 sq. ft.6601 & 6603 NW Altus Street, Bentonville, AR 72713
MLS# 1322034Listed by: PORTFOLIO SOTHEBY'S INTERNATIONAL REALTY - New
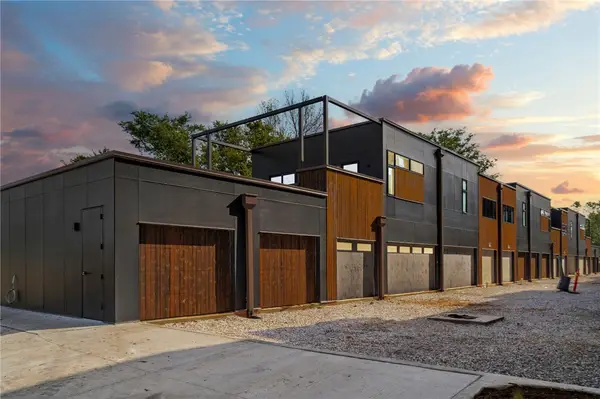 Listed by BHGRE$795,000Active2 beds 1 baths1,074 sq. ft.
Listed by BHGRE$795,000Active2 beds 1 baths1,074 sq. ft.319 SE Market Alley #202, Bentonville, AR 72712
MLS# 1323286Listed by: BETTER HOMES AND GARDENS REAL ESTATE JOURNEY BENTO
