2701 SW Azalea Avenue, Bentonville, AR 72713
Local realty services provided by:Better Homes and Gardens Real Estate Journey
Listed by:ruby poole team
Office:collier & associates- rogers branch
MLS#:1318243
Source:AR_NWAR
Price summary
- Price:$565,000
- Price per sq. ft.:$217.64
About this home
This beautiful 4 BD, 3 BA with study, 3-car garage in the highly sought Wildwood Subdivision. Inside are 12-foot ceilings, crown molding, and raised panel wainscoting. The dining room has graceful archways, while the kitchen offers abundant cabinet space, a pantry, and a spacious dining area with tray ceiling detail. The primary suite is a true retreat, featuring a double tray ceiling, excellent natural light, French door access to the backyard, and a spacious bath with French doors, dual closets, and a walk-in shower. A private study with French doors provides flexible space for work or hobbies. Enjoy outdoor living on the deck overlooking open green space. The backyard also features a ready-made garden and peach, pear, and plum trees. Backyard access from both the family room and primary suite. Located close to community pool, Bright Field Middle, and Willowbrook Elementary, as well as the Community Center, Osage & Little Osage Creek Trails, all while easy access to DT Bentonville & XNA
$5k credit w/pref. lender
Contact an agent
Home facts
- Year built:2006
- Listing ID #:1318243
- Added:50 day(s) ago
- Updated:October 11, 2025 at 07:40 AM
Rooms and interior
- Bedrooms:4
- Total bathrooms:3
- Full bathrooms:3
- Living area:2,596 sq. ft.
Heating and cooling
- Cooling:Electric
- Heating:Gas
Structure and exterior
- Roof:Architectural, Shingle
- Year built:2006
- Building area:2,596 sq. ft.
- Lot area:0.29 Acres
Utilities
- Water:Public, Water Available
- Sewer:Public Sewer, Sewer Available
Finances and disclosures
- Price:$565,000
- Price per sq. ft.:$217.64
- Tax amount:$4,227
New listings near 2701 SW Azalea Avenue
- Open Sun, 2 to 4pmNew
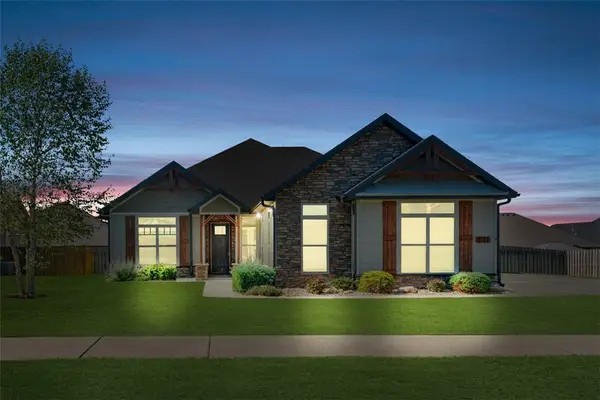 $725,000Active4 beds 3 baths2,793 sq. ft.
$725,000Active4 beds 3 baths2,793 sq. ft.3711 Bitterroot Street, Bentonville, AR 72712
MLS# 1324764Listed by: KELLER WILLIAMS MARKET PRO REALTY - New
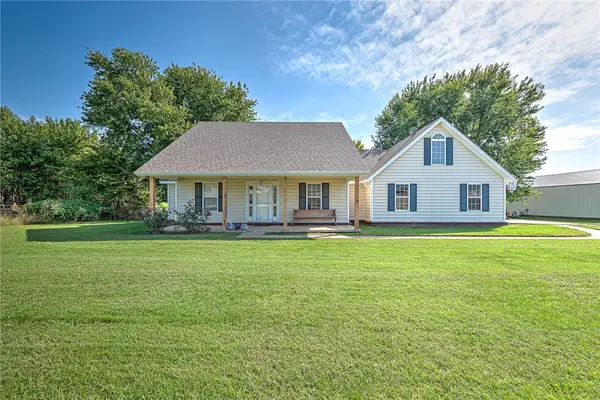 $550,000Active3 beds 2 baths1,894 sq. ft.
$550,000Active3 beds 2 baths1,894 sq. ft.3601 N Rainbow Farm Road, Bentonville, AR 72713
MLS# 1323009Listed by: KELLER WILLIAMS MARKET PRO REALTY BRANCH OFFICE - New
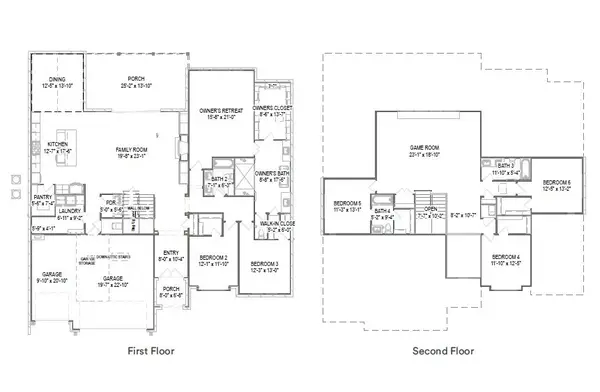 $1,223,685Active6 beds 5 baths4,360 sq. ft.
$1,223,685Active6 beds 5 baths4,360 sq. ft.4309 S 88th Street, Bentonville, AR 72713
MLS# 1325122Listed by: BUFFINGTON HOMES OF ARKANSAS 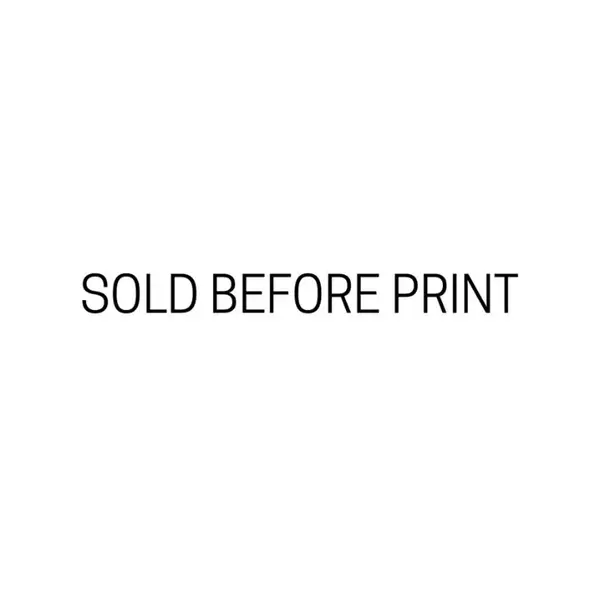 $383,200Pending3 beds 2 baths1,756 sq. ft.
$383,200Pending3 beds 2 baths1,756 sq. ft.6901 SW Orange Avenue, Bentonville, AR 72713
MLS# 1325090Listed by: NWA RESIDENTIAL REAL ESTATE- New
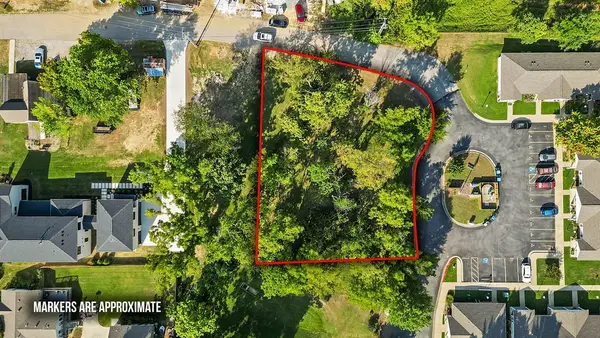 $1,300,000Active0.45 Acres
$1,300,000Active0.45 AcresLot 7 H Street, Bentonville, AR 72712
MLS# 1324810Listed by: COLLIER & ASSOCIATES - New
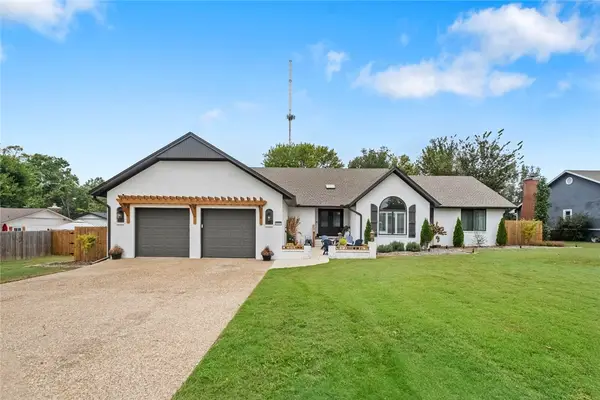 $995,000Active4 beds 3 baths3,073 sq. ft.
$995,000Active4 beds 3 baths3,073 sq. ft.1002 NW 9th Street, Bentonville, AR 72712
MLS# 1324631Listed by: COLLIER & ASSOCIATES- ROGERS BRANCH - New
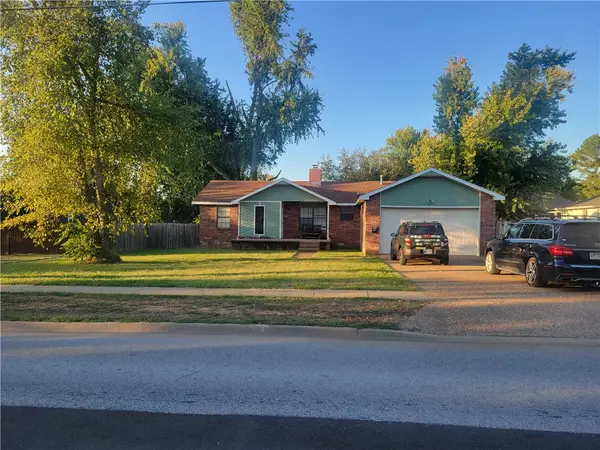 $1,005,000Active3 beds 2 baths1,388 sq. ft.
$1,005,000Active3 beds 2 baths1,388 sq. ft.1005 NE 2nd Street, Bentonville, AR 72712
MLS# 1325042Listed by: THE OSAGE GROUP - New
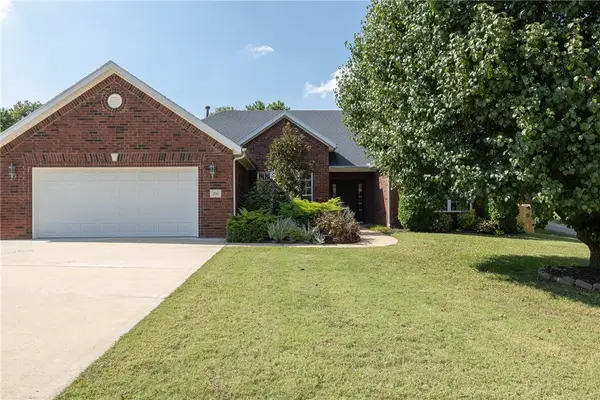 $550,000Active4 beds 2 baths2,138 sq. ft.
$550,000Active4 beds 2 baths2,138 sq. ft.206 Tunbridge Drive, Bentonville, AR 72712
MLS# 1324978Listed by: KELLER WILLIAMS MARKET PRO REALTY BRANCH OFFICE - New
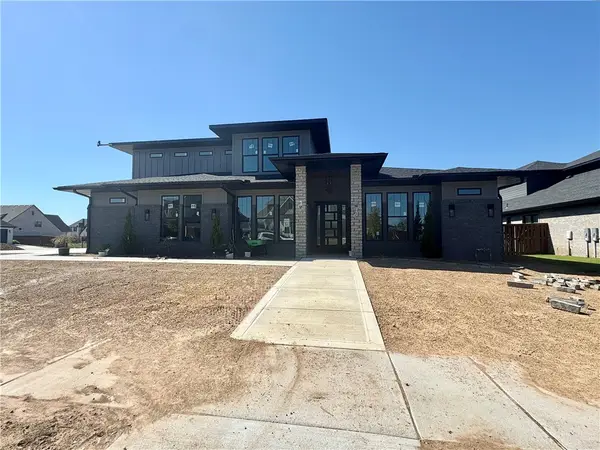 $1,475,000Active5 beds 6 baths4,281 sq. ft.
$1,475,000Active5 beds 6 baths4,281 sq. ft.4208 S 87th Place, Bentonville, AR 72713
MLS# 1323855Listed by: WEICHERT, REALTORS GRIFFIN COMPANY BENTONVILLE - New
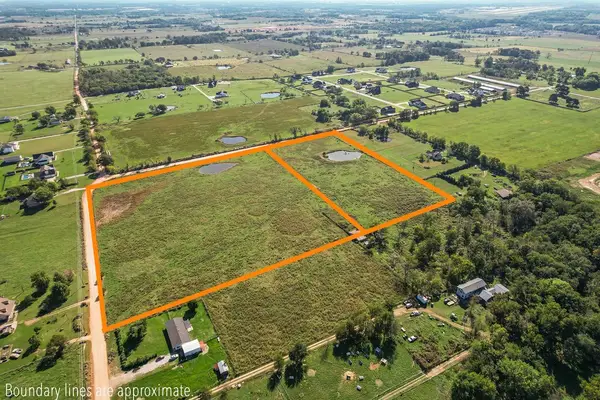 $1,089,000Active21.78 Acres
$1,089,000Active21.78 Acres21.78 Acres S Coffelt Cemetery Road, Bentonville, AR 72712
MLS# 1325033Listed by: REMAX REAL ESTATE RESULTS
