3150 Cambridge Street, Bentonville, AR 72713
Local realty services provided by:Better Homes and Gardens Real Estate Journey
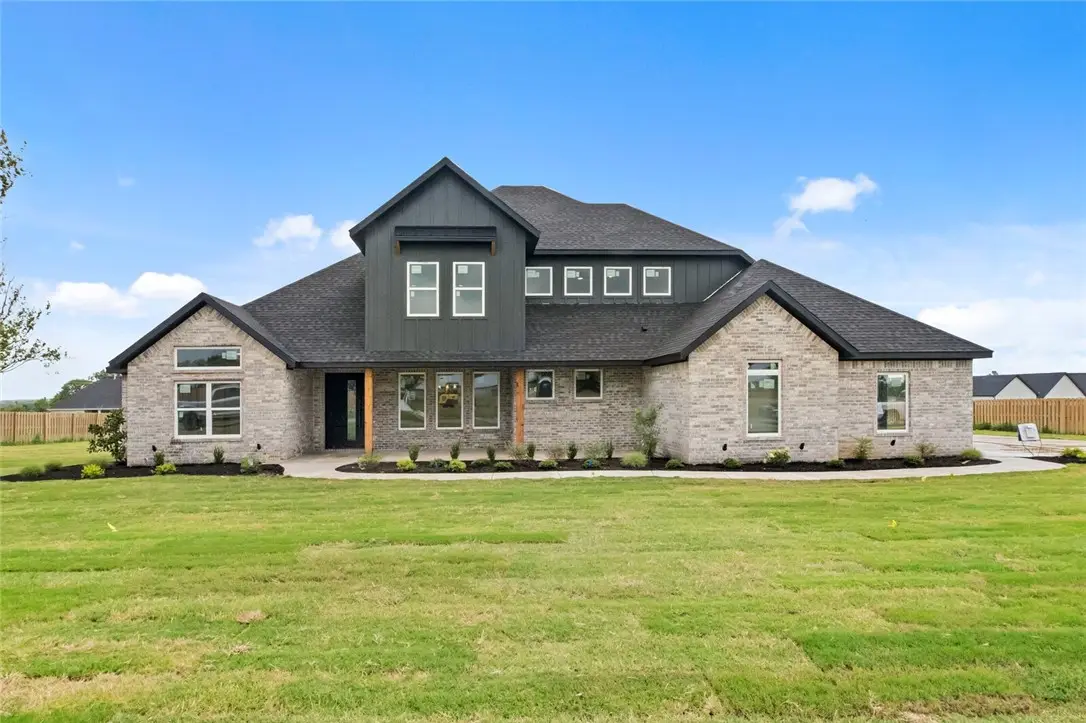

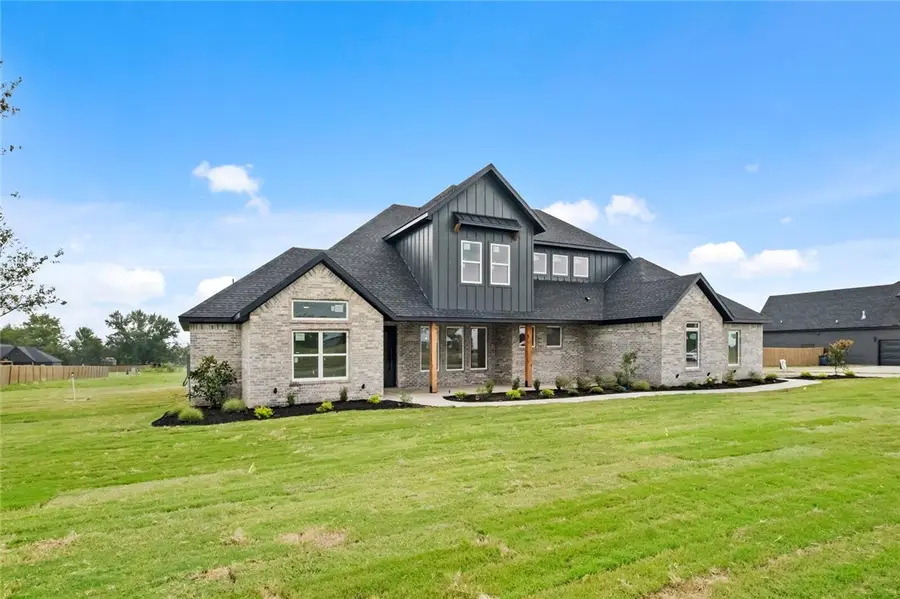
Listed by:toby crawford
Office:crawford real estate and associates
MLS#:1314102
Source:AR_NWAR
Price summary
- Price:$1,047,750
- Price per sq. ft.:$275
About this home
Located in Wynnbrooke Subdivision, this beautifully crafted 2-story home sits on a spacious 1-acre lot and is designed with luxury and functionality in mind. Featuring 4 generously sized bedrooms, 3.5 bathrooms, a dedicated office, and an upstairs media room complete with a wet bar and projector wiring—this home is perfect for entertaining or relaxing in style. From the moment you arrive, the oversized black iron pivot front door and inviting front porch make a striking impression. Inside, the gourmet kitchen showcases quartz countertops, floor-to-ceiling custom cabinetry, upgraded stainless steel appliances and has a hidden pantry—truly a chef’s dream. Enjoy year-round outdoor living on the covered back patio with a cozy brick fireplace and gas logs. Additional features include a front yard sprinkler system for easy lawn care and thoughtful finishes throughout. Currently under construction with an estimated completion in early September. Seller is offering $15,000 in concessions. Taxes based on land only.
Contact an agent
Home facts
- Year built:2025
- Listing Id #:1314102
- Added:26 day(s) ago
- Updated:August 12, 2025 at 07:39 AM
Rooms and interior
- Bedrooms:4
- Total bathrooms:4
- Full bathrooms:3
- Half bathrooms:1
- Living area:3,810 sq. ft.
Heating and cooling
- Cooling:Central Air, Electric
- Heating:Central, Gas
Structure and exterior
- Roof:Architectural, Shingle
- Year built:2025
- Building area:3,810 sq. ft.
- Lot area:1 Acres
Finances and disclosures
- Price:$1,047,750
- Price per sq. ft.:$275
- Tax amount:$643
New listings near 3150 Cambridge Street
- New
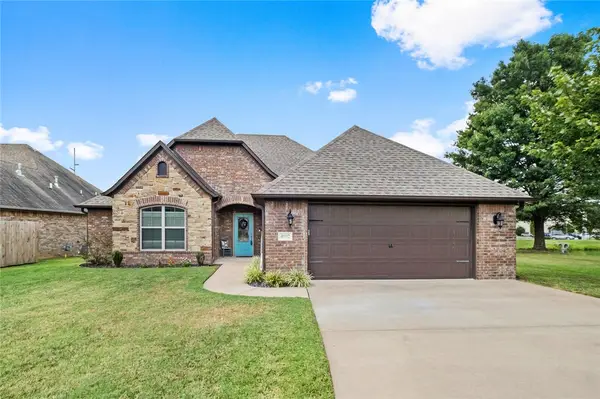 $445,000Active4 beds 2 baths2,096 sq. ft.
$445,000Active4 beds 2 baths2,096 sq. ft.4002 SW Flatrock Cove, Bentonville, AR 72713
MLS# 1318093Listed by: COLLIER & ASSOCIATES- ROGERS BRANCH - Open Sat, 1 to 3pmNew
 $1,850,000Active4 beds 5 baths5,296 sq. ft.
$1,850,000Active4 beds 5 baths5,296 sq. ft.2808 Palisades Circle, Bentonville, AR 72712
MLS# 1317841Listed by: BETTER HOMES AND GARDENS REAL ESTATE JOURNEY BENTO - New
 $2,150,000Active-- beds -- baths2,448 sq. ft.
$2,150,000Active-- beds -- baths2,448 sq. ft.905 SE G, 904 & 906 SE H G & H Street, Bentonville, AR 72712
MLS# 1317996Listed by: KELLER WILLIAMS MARKET PRO REALTY BRANCH OFFICE - New
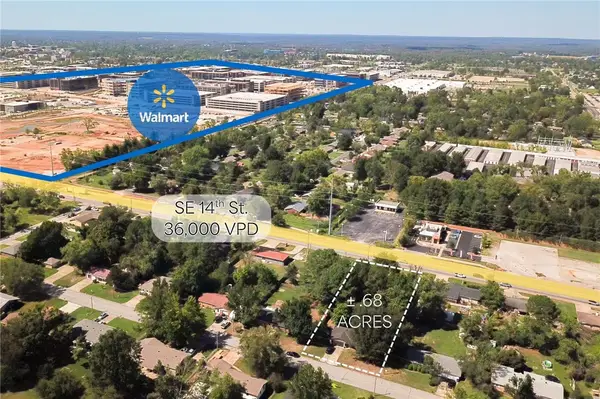 $1,098,000Active0.68 Acres
$1,098,000Active0.68 Acres2302 & 2301 SE 14th , 15th Street, Bentonville, AR 72712
MLS# 1318032Listed by: KELLER WILLIAMS MARKET PRO REALTY BRANCH OFFICE - Open Sun, 1 to 3pmNew
 $975,000Active4 beds 4 baths3,010 sq. ft.
$975,000Active4 beds 4 baths3,010 sq. ft.8704 W Flycatcher Place, Bentonville, AR 72713
MLS# 1318067Listed by: BERKSHIRE HATHAWAY HOMESERVICES SOLUTIONS REAL EST - New
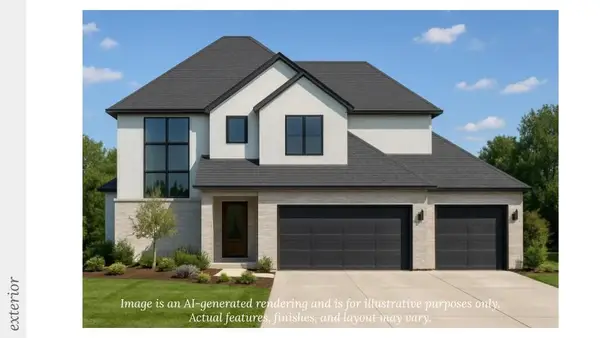 $988,000Active4 beds 4 baths3,390 sq. ft.
$988,000Active4 beds 4 baths3,390 sq. ft.3902 SW Essence Avenue, Bentonville, AR 72713
MLS# 1318088Listed by: COLLIER & ASSOCIATES- ROGERS BRANCH - New
 $935,000Active1.59 Acres
$935,000Active1.59 AcresSW Omaha Avenue, Bentonville, AR 72713
MLS# 1318103Listed by: WEICHERT, REALTORS GRIFFIN COMPANY BENTONVILLE - New
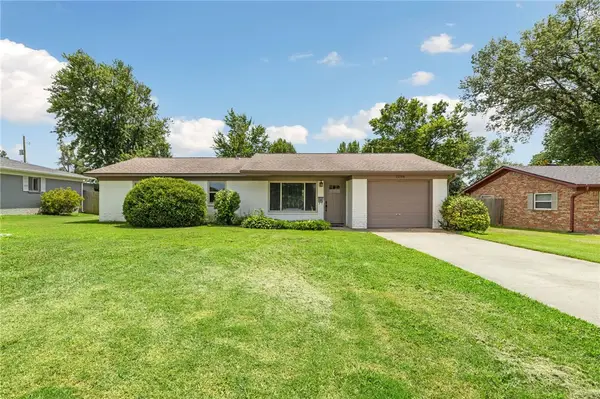 $550,000Active3 beds 2 baths1,291 sq. ft.
$550,000Active3 beds 2 baths1,291 sq. ft.1208 NE 3rd Street, Bentonville, AR 72712
MLS# 1318057Listed by: BETTER HOMES AND GARDENS REAL ESTATE JOURNEY BENTO - New
 $475,000Active3 beds 2 baths2,051 sq. ft.
$475,000Active3 beds 2 baths2,051 sq. ft.1805 SW Cypress Street, Bentonville, AR 72713
MLS# 1317890Listed by: SMITH AND ASSOCIATES REAL ESTATE SERVICES - New
 $754,900Active4 beds 3 baths3,062 sq. ft.
$754,900Active4 beds 3 baths3,062 sq. ft.3103 NE Doyle Drive, Bentonville, AR 72712
MLS# 1317816Listed by: NEIGHBORS REAL ESTATE GROUP

