3703 SW Ryegrass Road, Bentonville, AR 72713
Local realty services provided by:Better Homes and Gardens Real Estate Journey
3703 SW Ryegrass Road,Bentonville, AR 72713
$503,750
- 4 Beds
- 3 Baths
- 2,349 sq. ft.
- Single family
- Pending
Listed by:nancy budensiek
Office:lindsey & assoc inc branch
MLS#:1313173
Source:AR_NWAR
Price summary
- Price:$503,750
- Price per sq. ft.:$214.45
- Monthly HOA dues:$37.5
About this home
Beautiful 4-bedroom home in Rolling Acres Subdivision. The foyer opens to the living room directly ahead and is adjacent to a short hallway accessing a full bath and guest room. The spacious living room has a cathedral ceiling with wood beams, large gas fireplace, and a wall of windows. It is open to a large kitchen with an oversized island. The countertops are granite and paired with white cabinets enhancing the bright and inviting atmosphere. The dining area is adjacent to the kitchen. Beyond it is the primary bedroom, which has access to the primary bath with walk-in shower, large soaking tub, double sinks, private lavatory and walk-in closet. The laundry room can be accessed from the primary bedroom or hallway. The remaining two bedrooms and full bath are upstairs. Come see this beautiful home before it's too late. House is back on the market, to no fault of the sellers.
Contact an agent
Home facts
- Year built:2019
- Listing ID #:1313173
- Added:101 day(s) ago
- Updated:October 11, 2025 at 07:40 AM
Rooms and interior
- Bedrooms:4
- Total bathrooms:3
- Full bathrooms:3
- Living area:2,349 sq. ft.
Heating and cooling
- Cooling:Central Air, Electric
- Heating:Central, Gas
Structure and exterior
- Roof:Architectural, Shingle
- Year built:2019
- Building area:2,349 sq. ft.
- Lot area:0.18 Acres
Utilities
- Water:Public, Water Available
- Sewer:Public Sewer, Sewer Available
Finances and disclosures
- Price:$503,750
- Price per sq. ft.:$214.45
- Tax amount:$3,619
New listings near 3703 SW Ryegrass Road
- Open Sun, 2 to 4pmNew
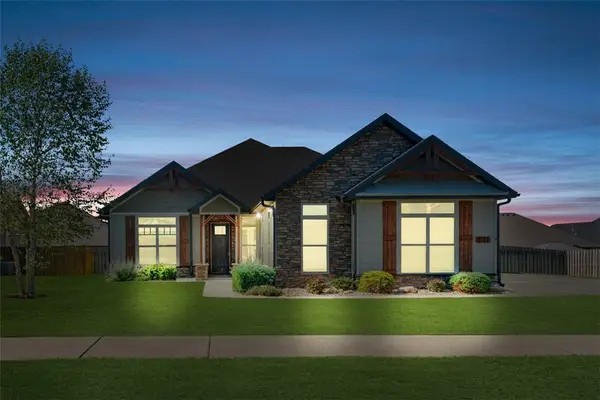 $725,000Active4 beds 3 baths2,793 sq. ft.
$725,000Active4 beds 3 baths2,793 sq. ft.3711 Bitterroot Street, Bentonville, AR 72712
MLS# 1324764Listed by: KELLER WILLIAMS MARKET PRO REALTY - New
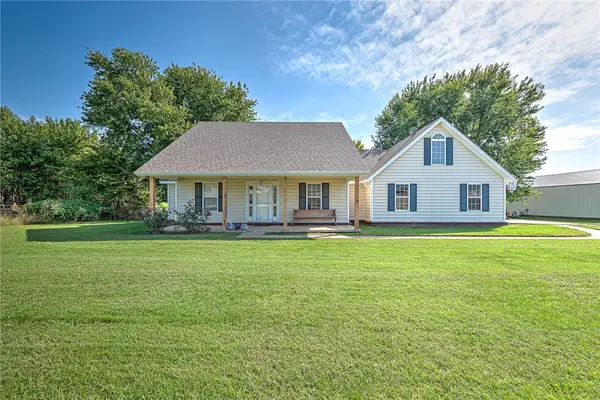 $550,000Active3 beds 2 baths1,894 sq. ft.
$550,000Active3 beds 2 baths1,894 sq. ft.3601 N Rainbow Farm Road, Bentonville, AR 72713
MLS# 1323009Listed by: KELLER WILLIAMS MARKET PRO REALTY BRANCH OFFICE - New
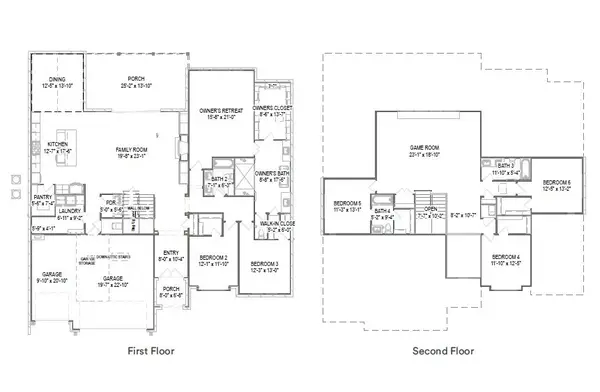 $1,223,685Active6 beds 5 baths4,360 sq. ft.
$1,223,685Active6 beds 5 baths4,360 sq. ft.4309 S 88th Street, Bentonville, AR 72713
MLS# 1325122Listed by: BUFFINGTON HOMES OF ARKANSAS 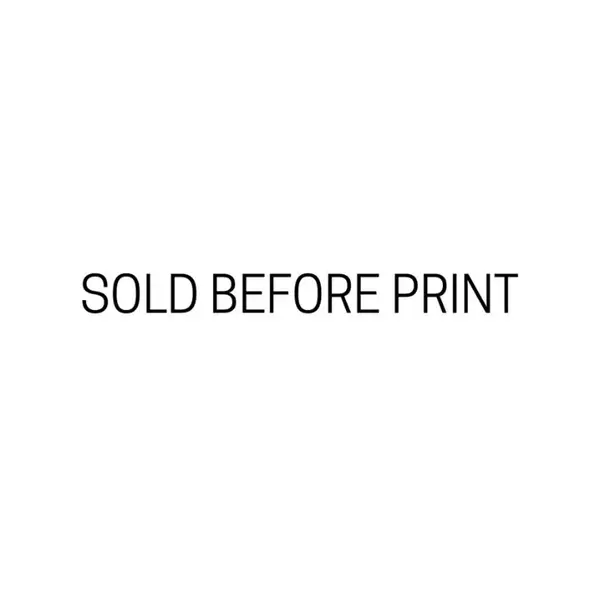 $383,200Pending3 beds 2 baths1,756 sq. ft.
$383,200Pending3 beds 2 baths1,756 sq. ft.6901 SW Orange Avenue, Bentonville, AR 72713
MLS# 1325090Listed by: NWA RESIDENTIAL REAL ESTATE- New
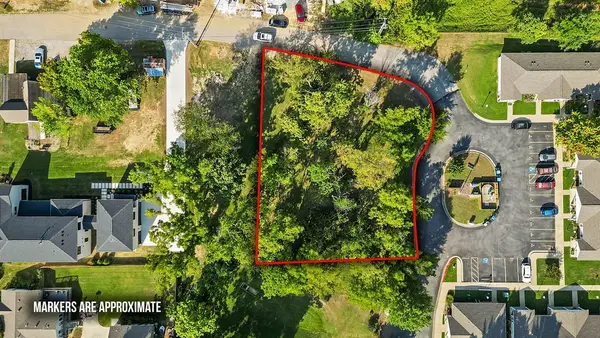 $1,300,000Active0.45 Acres
$1,300,000Active0.45 AcresLot 7 H Street, Bentonville, AR 72712
MLS# 1324810Listed by: COLLIER & ASSOCIATES - New
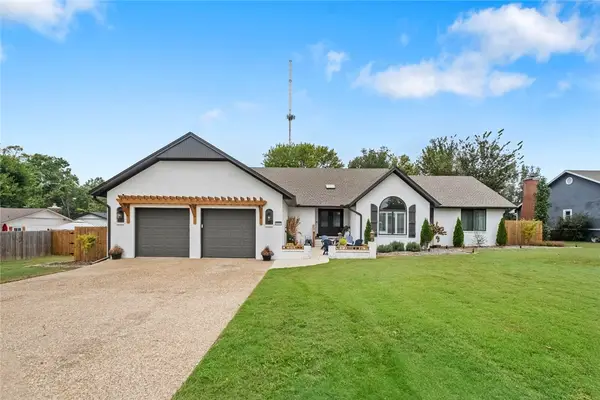 $995,000Active4 beds 3 baths3,073 sq. ft.
$995,000Active4 beds 3 baths3,073 sq. ft.1002 NW 9th Street, Bentonville, AR 72712
MLS# 1324631Listed by: COLLIER & ASSOCIATES- ROGERS BRANCH - New
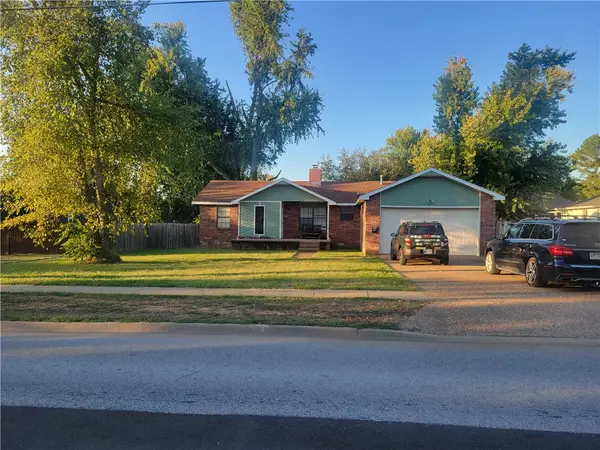 $1,005,000Active3 beds 2 baths1,388 sq. ft.
$1,005,000Active3 beds 2 baths1,388 sq. ft.1005 NE 2nd Street, Bentonville, AR 72712
MLS# 1325042Listed by: THE OSAGE GROUP - New
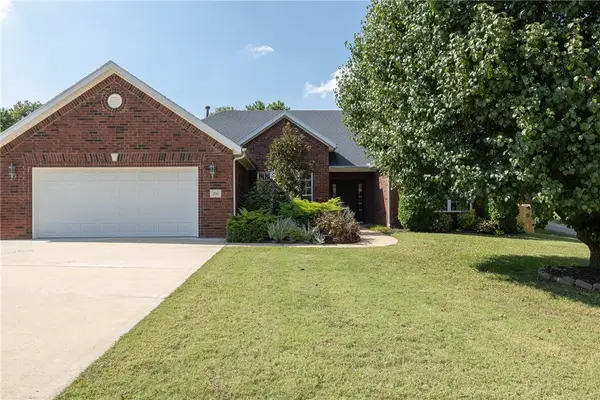 $550,000Active4 beds 2 baths2,138 sq. ft.
$550,000Active4 beds 2 baths2,138 sq. ft.206 Tunbridge Drive, Bentonville, AR 72712
MLS# 1324978Listed by: KELLER WILLIAMS MARKET PRO REALTY BRANCH OFFICE - New
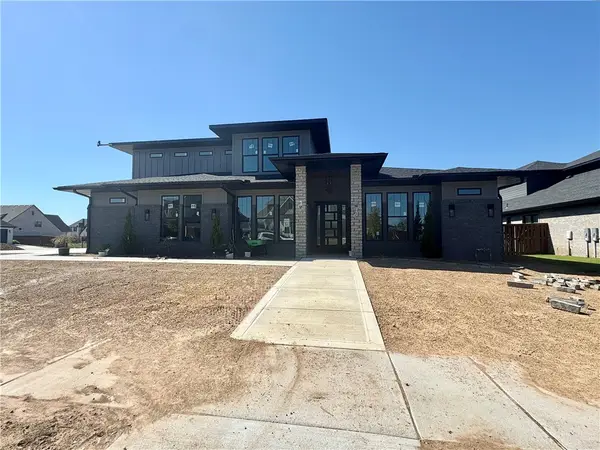 $1,475,000Active5 beds 6 baths4,281 sq. ft.
$1,475,000Active5 beds 6 baths4,281 sq. ft.4208 S 87th Place, Bentonville, AR 72713
MLS# 1323855Listed by: WEICHERT, REALTORS GRIFFIN COMPANY BENTONVILLE - New
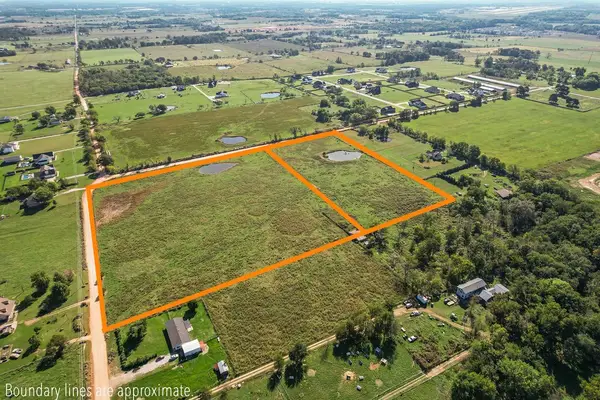 $1,089,000Active21.78 Acres
$1,089,000Active21.78 Acres21.78 Acres S Coffelt Cemetery Road, Bentonville, AR 72712
MLS# 1325033Listed by: REMAX REAL ESTATE RESULTS
