3760 Bitterroot Street, Bentonville, AR 72712
Local realty services provided by:Better Homes and Gardens Real Estate Journey
Listed by:
- Better Homes and Gardens Real Estate Journey
MLS#:1307265
Source:AR_NWAR
Price summary
- Price:$710,000
- Price per sq. ft.:$256.23
- Monthly HOA dues:$37.5
About this home
Welcome to Big Sky Subdivision where comfort meets convenience in the heart of Northwest Arkansas. This spacious, level-lot home offers 4 bedrooms plus a dedicated office or library, giving you the flexibility to live, work, and play in style. Step inside to an open floor plan anchored by a stunning stone-surround fireplace and a chef's kitchen with custom cabinetry, a walk-in pantry, and plenty of counter space for gathering. Walls of windows fill the home with natural light, while the north-facing covered patio creates the perfect shady retreat. Out back, you'll love the fenced yard with irrigation system ideal for pets, play, or gardening. Energy-smart upgrades include a tankless water heater, radiant barrier roof sheathing and LP Smart Siding. The oversized 3-car garage isn't just for cars. Perfectly located with easy access to I-49, shopping, dining, and schools, this home blends thoughtful design with an unbeatable location.
Contact an agent
Home facts
- Year built:2019
- Listing ID #:1307265
- Added:200 day(s) ago
- Updated:November 24, 2025 at 11:41 PM
Rooms and interior
- Bedrooms:4
- Total bathrooms:3
- Full bathrooms:3
- Living area:2,771 sq. ft.
Heating and cooling
- Cooling:Central Air, Electric
- Heating:Central, Gas
Structure and exterior
- Roof:Architectural, Shingle
- Year built:2019
- Building area:2,771 sq. ft.
- Lot area:0.41 Acres
Utilities
- Water:Public, Water Available
- Sewer:Public Sewer, Sewer Available
Finances and disclosures
- Price:$710,000
- Price per sq. ft.:$256.23
- Tax amount:$5,016
New listings near 3760 Bitterroot Street
- New
 $295,000Active0.21 Acres
$295,000Active0.21 AcresLot 20 SW Autumn Hills Road, Bentonville, AR 72712
MLS# 1329340Listed by: GRANDVIEW REALTY  $150,000Pending0.33 Acres
$150,000Pending0.33 Acres3520 Bridger Lane, Bentonville, AR 72712
MLS# 1329318Listed by: COLDWELL BANKER HARRIS MCHANEY & FAUCETTE-ROGERS $150,000Pending0.35 Acres
$150,000Pending0.35 Acres3530 Bridger Lane, Bentonville, AR 72712
MLS# 1329324Listed by: COLDWELL BANKER HARRIS MCHANEY & FAUCETTE-ROGERS- New
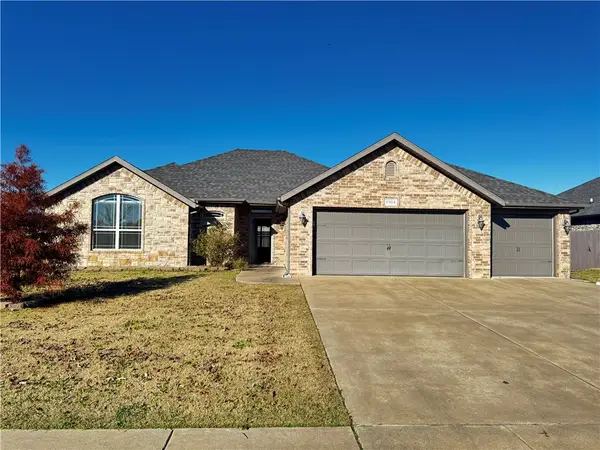 $419,500Active3 beds 2 baths1,811 sq. ft.
$419,500Active3 beds 2 baths1,811 sq. ft.1904 18th Street, Bentonville, AR 72713
MLS# 1329276Listed by: PAK HOME REALTY - New
 $419,950Active4 beds 2 baths1,927 sq. ft.
$419,950Active4 beds 2 baths1,927 sq. ft.6907 High Meadow Avenue, Bentonville, AR 72713
MLS# 1329284Listed by: NEXTHOME NWA PRO REALTY - New
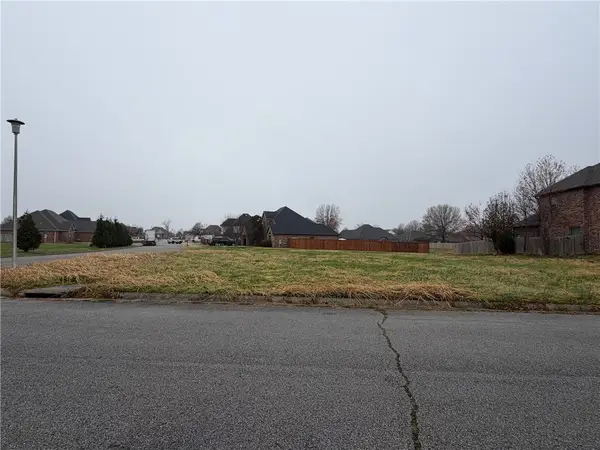 $325,000Active0.36 Acres
$325,000Active0.36 AcresLot 7 Lyndal Lane, Bentonville, AR 72712
MLS# 1329280Listed by: GRANDVIEW REALTY - New
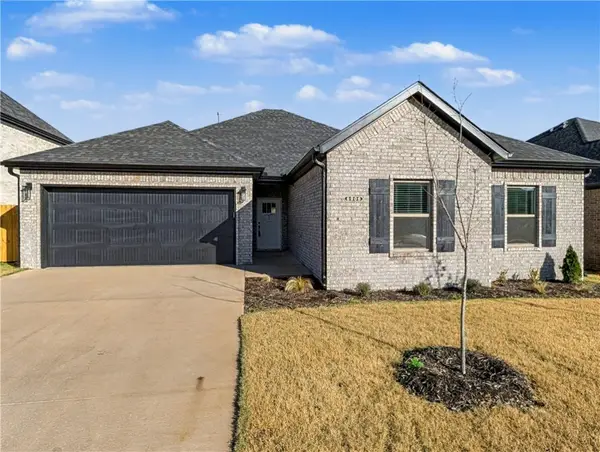 $419,950Active4 beds 2 baths1,927 sq. ft.
$419,950Active4 beds 2 baths1,927 sq. ft.6906 Basswood Avenue, Bentonville, AR 72713
MLS# 1329281Listed by: NEXTHOME NWA PRO REALTY - New
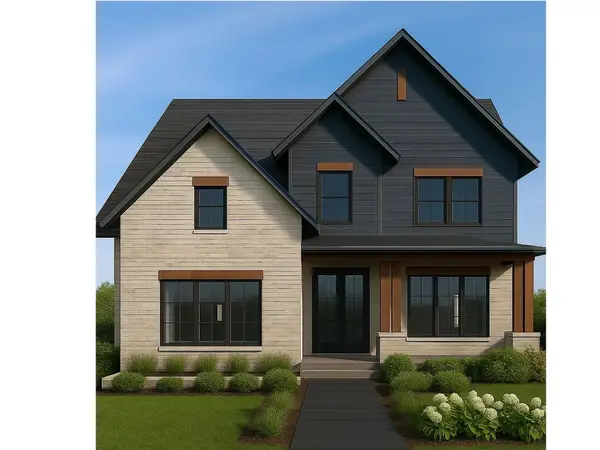 $2,468,000Active5 beds 4 baths3,968 sq. ft.
$2,468,000Active5 beds 4 baths3,968 sq. ft.716 W Central Avenue, Bentonville, AR 72712
MLS# 1329199Listed by: UPTOWN REAL ESTATE - New
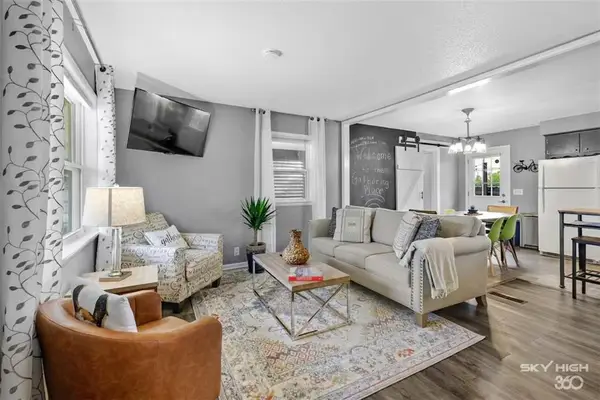 $675,000Active3 beds 2 baths1,056 sq. ft.
$675,000Active3 beds 2 baths1,056 sq. ft.Address Withheld By Seller, Bentonville, AR 72712
MLS# 1329229Listed by: VIRIDIAN REAL ESTATE - New
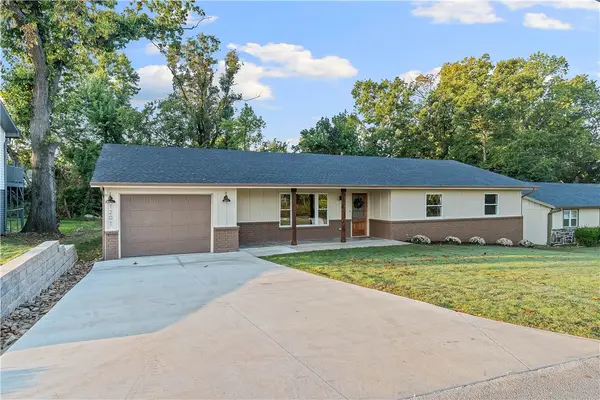 $550,000Active3 beds 2 baths1,868 sq. ft.
$550,000Active3 beds 2 baths1,868 sq. ft.1201 NW 10th Street, Bentonville, AR 72712
MLS# 1329192Listed by: COLLIER & ASSOCIATES- ROGERS BRANCH
