4017 Caerleon Circle, Bentonville, AR 72713
Local realty services provided by:Better Homes and Gardens Real Estate Journey
Listed by:
- mayer teambetter homes and gardens real estate journey bento
MLS#:1321238
Source:AR_NWAR
Price summary
- Price:$3,175,000
- Price per sq. ft.:$413.41
About this home
Discover unmatched luxury in this 7,600+ sq ft modern masterpiece in Bentonville’s prestigious St. Valery’s Down. A striking stucco-and-stone exterior with standing seam metal roof sets the tone. Step inside to soaring two-story spaces, a dramatic living room with a horizontal fireplace wrapped in shou sugi ban wood and metal, and walls of glass opening to the resort-style patio. The chef’s kitchen boasts an oversized island, Wolf 8-burner gas cooktop, and built-in refrigeration. Entertain in the pool room with full bar, pool table, and surround sound, or retreat to the theater. Outdoors, a heated saltwater pool with tanning ledge and infinity spa delivers a private resort experience. Every bedroom offers an ensuite bath, while whole-home audio, app-based automation, and tongue-and-groove porch ceilings elevate daily living. Sophisticated, bold, and designed for both grand entertaining and intimate relaxation—this estate is Bentonville living at its finest.
Contact an agent
Home facts
- Year built:2020
- Listing ID #:1321238
- Added:1 day(s) ago
- Updated:September 05, 2025 at 02:23 PM
Rooms and interior
- Bedrooms:5
- Total bathrooms:7
- Full bathrooms:5
- Half bathrooms:2
- Living area:7,680 sq. ft.
Heating and cooling
- Cooling:Central Air, Electric
- Heating:Central, Gas
Structure and exterior
- Roof:Metal
- Year built:2020
- Building area:7,680 sq. ft.
- Lot area:1.29 Acres
Utilities
- Water:Public, Water Available
- Sewer:Septic Available, Septic Tank
Finances and disclosures
- Price:$3,175,000
- Price per sq. ft.:$413.41
- Tax amount:$15,736
New listings near 4017 Caerleon Circle
- New
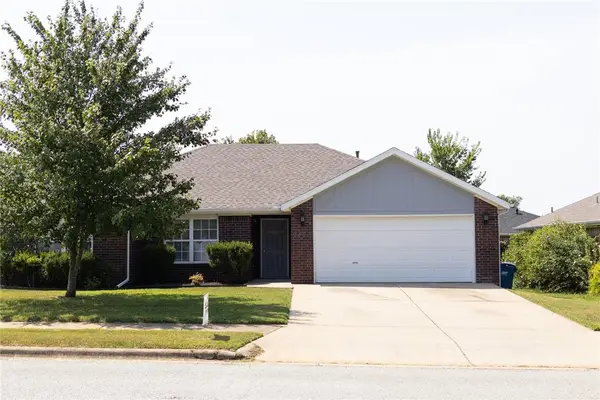 $339,900Active3 beds 2 baths1,578 sq. ft.
$339,900Active3 beds 2 baths1,578 sq. ft.3407 SW Carriageway Avenue, Bentonville, AR 72712
MLS# 1320054Listed by: FLAT FEE REALTY - New
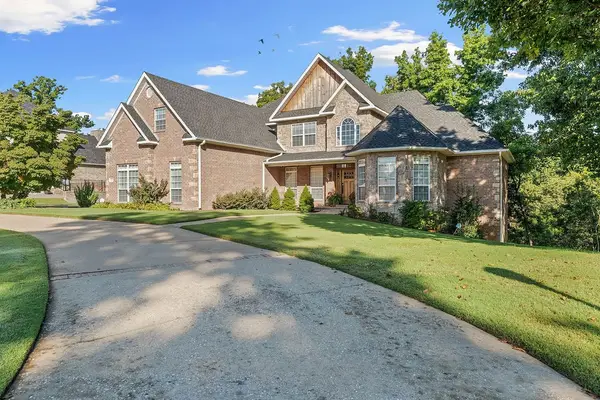 $1,200,000Active5 beds 5 baths4,904 sq. ft.
$1,200,000Active5 beds 5 baths4,904 sq. ft.2311 NW Harvard Walk, Bentonville, AR 72712
MLS# 1320114Listed by: GIBSON REAL ESTATE - New
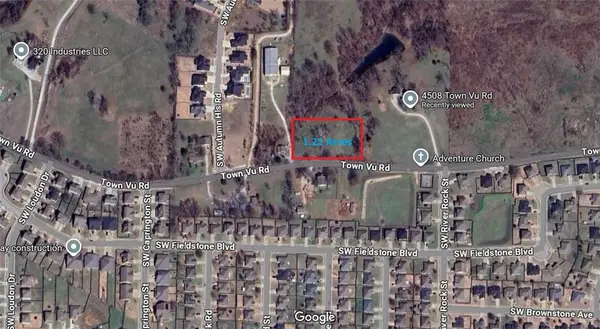 $510,000Active1.21 Acres
$510,000Active1.21 AcresTown Vu Road, Bentonville, AR 72712
MLS# 1319922Listed by: FATHOM REALTY - New
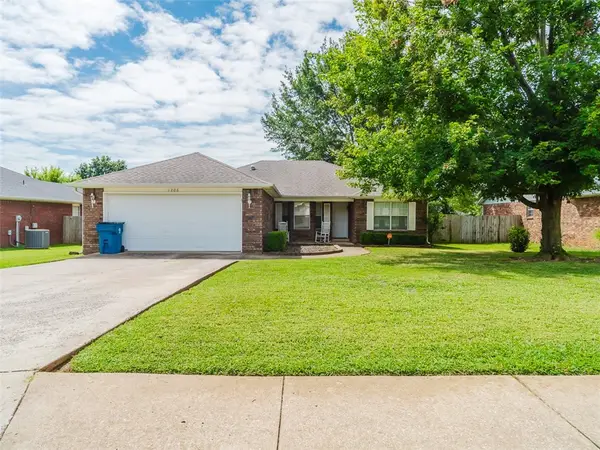 $360,000Active3 beds 2 baths1,535 sq. ft.
$360,000Active3 beds 2 baths1,535 sq. ft.1206 21st Street, Bentonville, AR 72712
MLS# 1321341Listed by: A-1 REALTY - New
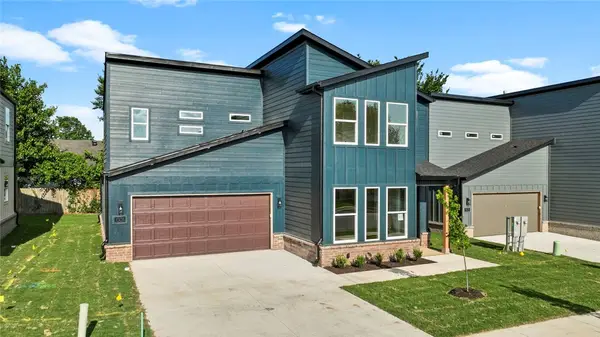 $454,950Active4 beds 4 baths2,022 sq. ft.
$454,950Active4 beds 4 baths2,022 sq. ft.1303 SW Journey Lane, Bentonville, AR 72712
MLS# 1320186Listed by: FATHOM REALTY 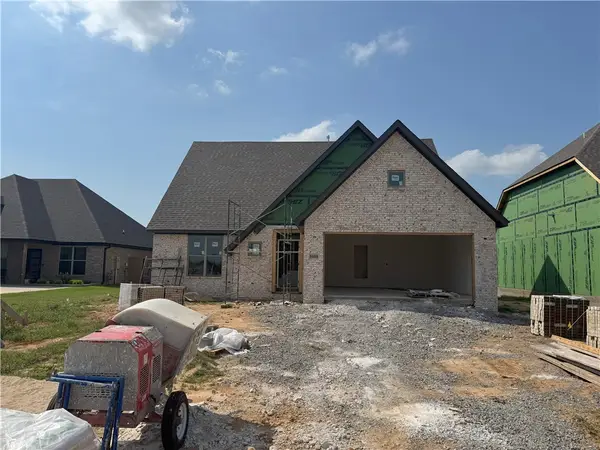 $544,900Pending4 beds 3 baths2,190 sq. ft.
$544,900Pending4 beds 3 baths2,190 sq. ft.3103 SW Sandalwood Avenue, Bentonville, AR 72713
MLS# 1320046Listed by: COLDWELL BANKER HARRIS MCHANEY & FAUCETTE-ROGERS- New
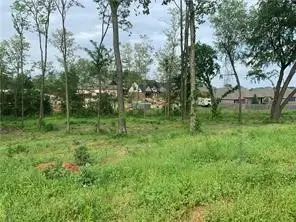 $130,000Active0.24 Acres
$130,000Active0.24 Acres6402 SW Fairview Boulevard, Bentonville, AR 72713
MLS# 1321288Listed by: INFINITY REAL ESTATE GROUP - New
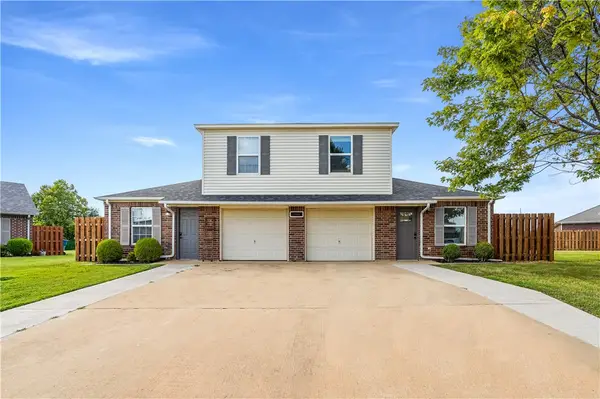 $475,000Active-- beds -- baths2,080 sq. ft.
$475,000Active-- beds -- baths2,080 sq. ft.3504 SW Landau Court, Bentonville, AR 72712
MLS# 1319780Listed by: COLDWELL BANKER HARRIS MCHANEY & FAUCETTE-ROGERS - Open Sun, 3 to 5pmNew
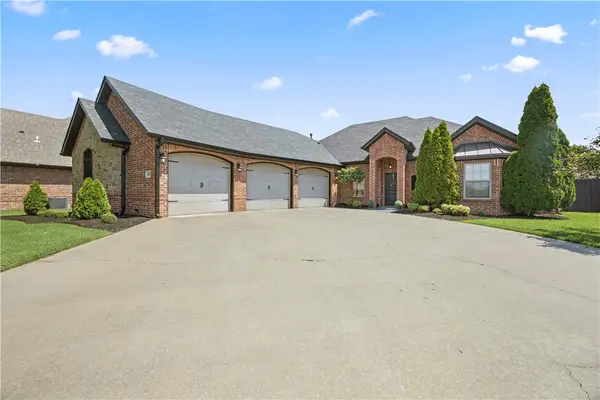 $540,000Active4 beds 3 baths2,230 sq. ft.
$540,000Active4 beds 3 baths2,230 sq. ft.4203 SW Lilac Street, Bentonville, AR 72713
MLS# 1318794Listed by: LINDSEY & ASSOC INC BRANCH
