4132 Caerleon Circle, Bentonville, AR 72713
Local realty services provided by:Better Homes and Gardens Real Estate Journey
4132 Caerleon Circle,Bentonville, AR 72713
$1,200,000
- 4 Beds
- 5 Baths
- 4,883 sq. ft.
- Single family
- Pending
Listed by: mitch weigel
Office: downtown properties real estate group, inc.
MLS#:1308835
Source:AR_NWAR
Price summary
- Price:$1,200,000
- Price per sq. ft.:$245.75
- Monthly HOA dues:$66.67
About this home
Located in one of the area's most desirable private communities, this immaculate St. Valery estate sits on a spacious .86-acre lot. Floor-to-ceiling windows flood the interior with natural light, highlighting the open layout and high-end finishes throughout.
The remodeled kitchen features top-of-the-line appliances, induction cooktop, dual drawer dishwashers, and opens to a living area with easy access to the backyard oasis—perfect for entertaining.
The main-level primary suite offers a peaceful retreat with direct access to the backyard, spacious closets, and a spa-like en-suite bath. Upstairs includes three large bedrooms, each with generous walk-in closets and private en-suite bathrooms.
Recent upgrades include:
Newer roof
Newer downstairs HVAC
New pool liner
Garage with liquid granite flooring, full sink unit, fresh paint, and in-ground storm shelter
Wired for emergency generator
Meticulously maintained and move-in ready. A rare opportunity in the prestigious St. Valery community.
Contact an agent
Home facts
- Year built:2005
- Listing ID #:1308835
- Added:185 day(s) ago
- Updated:November 24, 2025 at 08:59 AM
Rooms and interior
- Bedrooms:4
- Total bathrooms:5
- Full bathrooms:4
- Half bathrooms:1
- Living area:4,883 sq. ft.
Heating and cooling
- Cooling:Central Air, Electric
- Heating:Central, Gas
Structure and exterior
- Roof:Architectural, Shingle
- Year built:2005
- Building area:4,883 sq. ft.
- Lot area:0.86 Acres
Utilities
- Water:Public, Water Available
- Sewer:Septic Available, Septic Tank
Finances and disclosures
- Price:$1,200,000
- Price per sq. ft.:$245.75
- Tax amount:$10,020
New listings near 4132 Caerleon Circle
- New
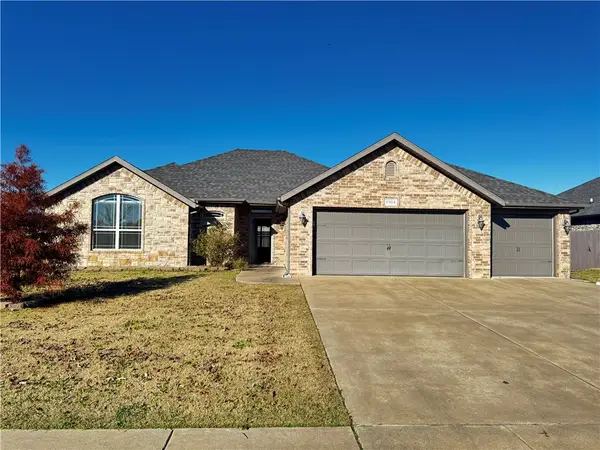 $419,500Active3 beds 2 baths1,811 sq. ft.
$419,500Active3 beds 2 baths1,811 sq. ft.1904 18th Street, Bentonville, AR 72713
MLS# 1329276Listed by: PAK HOME REALTY - New
 $419,950Active4 beds 2 baths1,927 sq. ft.
$419,950Active4 beds 2 baths1,927 sq. ft.6907 High Meadow Avenue, Bentonville, AR 72713
MLS# 1329284Listed by: NEXTHOME NWA PRO REALTY - New
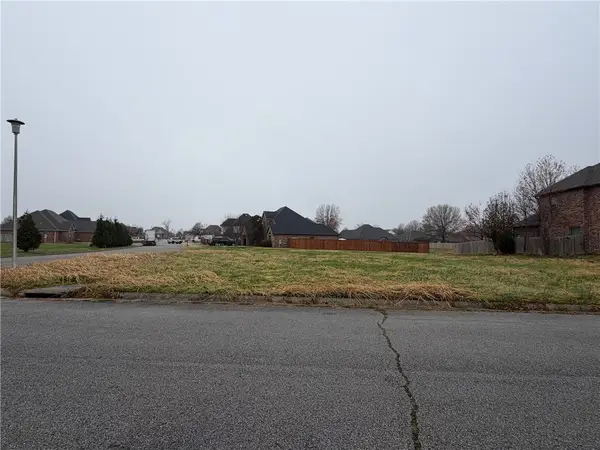 $325,000Active0.36 Acres
$325,000Active0.36 AcresLot 7 Lyndal Lane, Bentonville, AR 72712
MLS# 1329280Listed by: GRANDVIEW REALTY - New
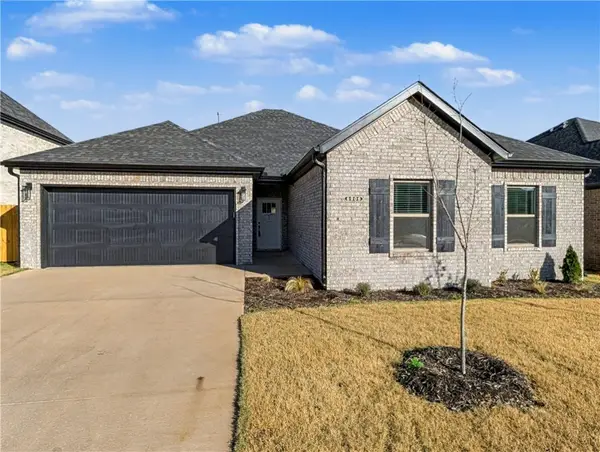 $419,950Active4 beds 2 baths1,927 sq. ft.
$419,950Active4 beds 2 baths1,927 sq. ft.6906 Basswood Avenue, Bentonville, AR 72713
MLS# 1329281Listed by: NEXTHOME NWA PRO REALTY - New
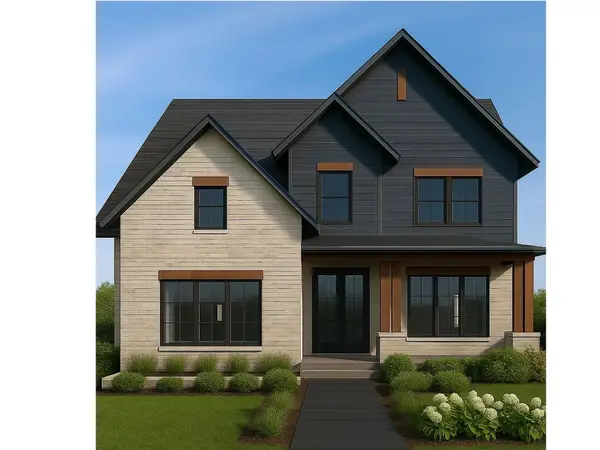 $2,468,000Active5 beds 4 baths3,968 sq. ft.
$2,468,000Active5 beds 4 baths3,968 sq. ft.716 W Central Avenue, Bentonville, AR 72712
MLS# 1329199Listed by: UPTOWN REAL ESTATE - New
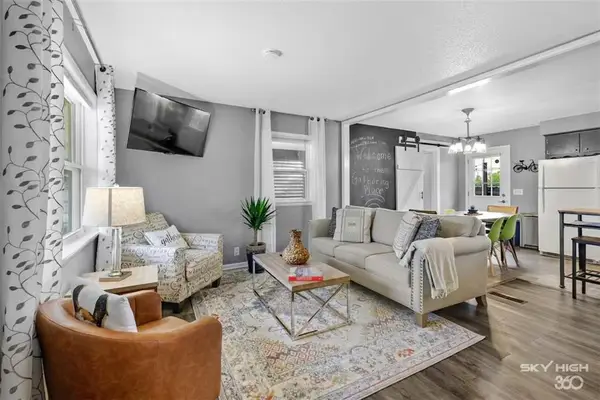 $675,000Active3 beds 2 baths1,056 sq. ft.
$675,000Active3 beds 2 baths1,056 sq. ft.Address Withheld By Seller, Bentonville, AR 72712
MLS# 1329229Listed by: VIRIDIAN REAL ESTATE - New
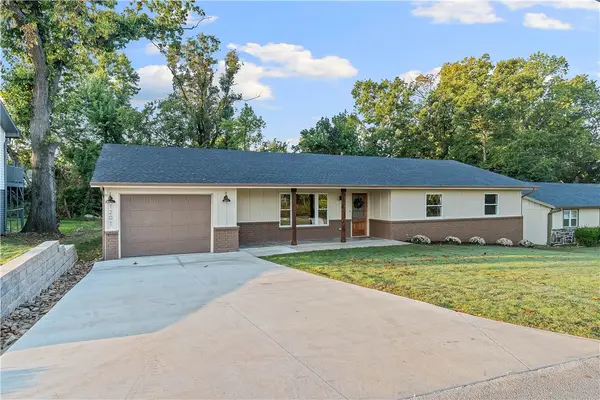 $550,000Active3 beds 2 baths1,868 sq. ft.
$550,000Active3 beds 2 baths1,868 sq. ft.1201 NW 10th Street, Bentonville, AR 72712
MLS# 1329192Listed by: COLLIER & ASSOCIATES- ROGERS BRANCH - New
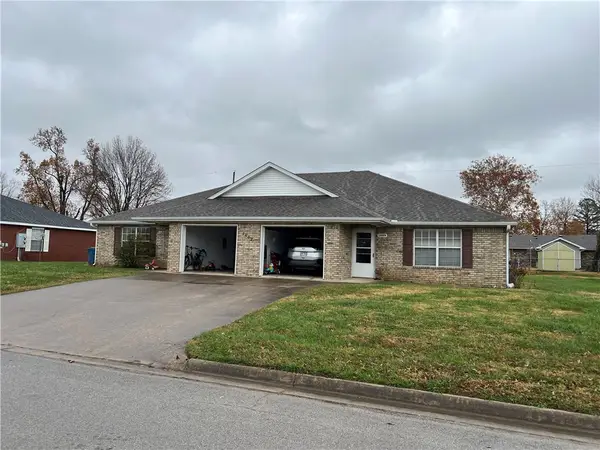 $3,750,000Active-- beds -- baths14,928 sq. ft.
$3,750,000Active-- beds -- baths14,928 sq. ft.1407 SE O Street, Bentonville, AR 72712
MLS# 1328426Listed by: EQUITY PARTNERS REALTY - New
 $319,900Active4 beds 2 baths1,470 sq. ft.
$319,900Active4 beds 2 baths1,470 sq. ft.3407 SW Endearment Street, Bentonville, AR 72751
MLS# 1329195Listed by: RAUSCH COLEMAN REALTY GROUP, LLC - New
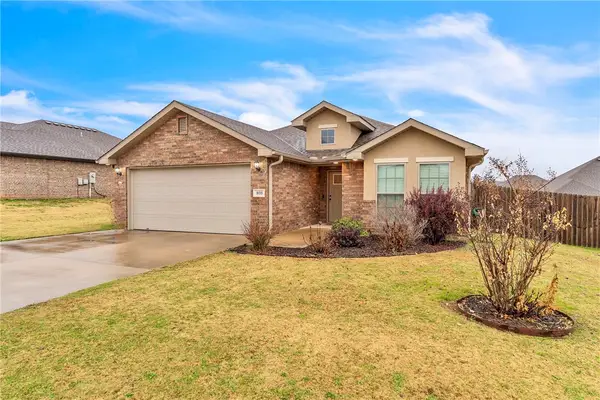 $315,000Active3 beds 2 baths1,610 sq. ft.
$315,000Active3 beds 2 baths1,610 sq. ft.808 63rd Avenue, Bentonville, AR 72713
MLS# 1329127Listed by: COLLIER & ASSOCIATES- ROGERS BRANCH
