4219 88th Street, Bentonville, AR 72713
Local realty services provided by:Better Homes and Gardens Real Estate Journey
4219 88th Street,Bentonville, AR 72713
$1,070,648
- 5 Beds
- 6 Baths
- 4,490 sq. ft.
- Single family
- Pending
Listed by:jackie snead
Office:buffington homes of arkansas
MLS#:1300658
Source:AR_NWAR
Price summary
- Price:$1,070,648
- Price per sq. ft.:$238.45
- Monthly HOA dues:$116.67
About this home
elegant estate home with 5/6 bedrooms 4.5 Bath. This expansive charming home immediately welcomesyou into a beautiful foyer with a grand staircase & spacious living room 12 ft ceilings, The kitchen is theheart & soul of this home with a sunny breakfast nook butler’s pantry, large walk-in pantry for amplestorage! Step out onto the patio to embrace outdoor living at its finest. The owner's retreat on the mainlevel has vaulted ceiling for added elegance The spa-like owner's bath features a fun tub and a hugeshower plus a massive walk-in closet and a door for easy access to the spacious laundry room, Next to thelaundry and garage is a mudroom perfect for pets or organizing seasonal items. Upstairs, you’ll discover alarge game room and media room. 3 additional bedrooms with walk-in closets that offer generous spacefor storage - With meticulous design and abundant features, this home promises a lifestyle of luxury andcomfort for you to enjoy for years to come.
Contact an agent
Home facts
- Year built:2025
- Listing ID #:1300658
- Added:215 day(s) ago
- Updated:October 11, 2025 at 07:40 AM
Rooms and interior
- Bedrooms:5
- Total bathrooms:6
- Full bathrooms:5
- Half bathrooms:1
- Living area:4,490 sq. ft.
Heating and cooling
- Cooling:Central Air, Electric
- Heating:Gas
Structure and exterior
- Roof:Architectural, Shingle
- Year built:2025
- Building area:4,490 sq. ft.
- Lot area:0.25 Acres
Utilities
- Water:Public, Water Available
- Sewer:Public Sewer, Sewer Available
Finances and disclosures
- Price:$1,070,648
- Price per sq. ft.:$238.45
- Tax amount:$11,000
New listings near 4219 88th Street
- Open Sun, 2 to 4pmNew
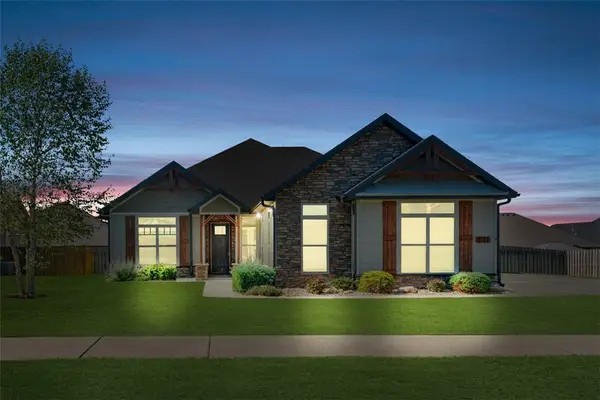 $725,000Active4 beds 3 baths2,793 sq. ft.
$725,000Active4 beds 3 baths2,793 sq. ft.3711 Bitterroot Street, Bentonville, AR 72712
MLS# 1324764Listed by: KELLER WILLIAMS MARKET PRO REALTY - New
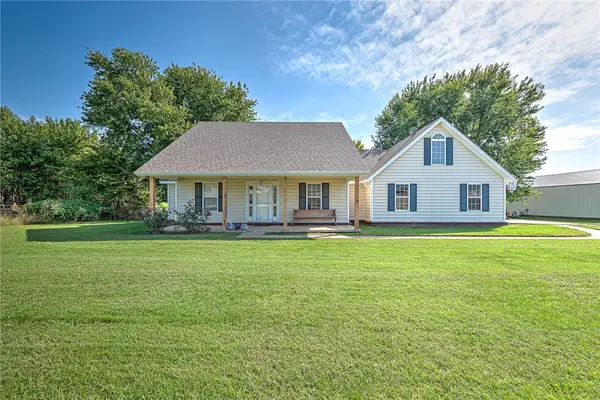 $550,000Active3 beds 2 baths1,894 sq. ft.
$550,000Active3 beds 2 baths1,894 sq. ft.3601 N Rainbow Farm Road, Bentonville, AR 72713
MLS# 1323009Listed by: KELLER WILLIAMS MARKET PRO REALTY BRANCH OFFICE - New
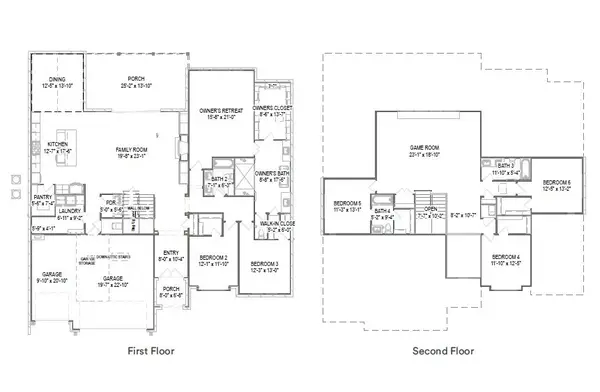 $1,223,685Active6 beds 5 baths4,360 sq. ft.
$1,223,685Active6 beds 5 baths4,360 sq. ft.4309 S 88th Street, Bentonville, AR 72713
MLS# 1325122Listed by: BUFFINGTON HOMES OF ARKANSAS 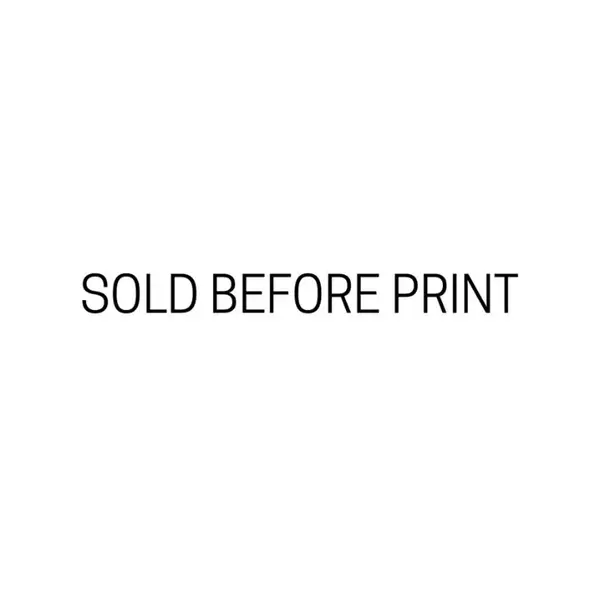 $383,200Pending3 beds 2 baths1,756 sq. ft.
$383,200Pending3 beds 2 baths1,756 sq. ft.6901 SW Orange Avenue, Bentonville, AR 72713
MLS# 1325090Listed by: NWA RESIDENTIAL REAL ESTATE- New
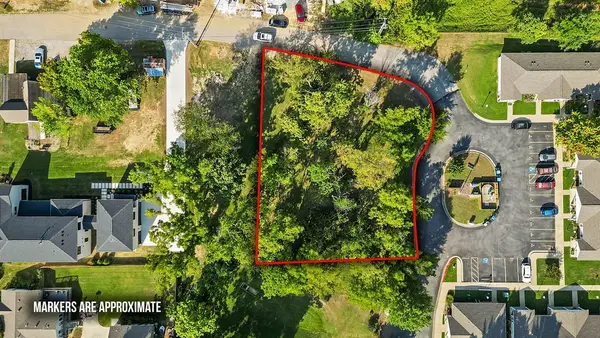 $1,300,000Active0.45 Acres
$1,300,000Active0.45 AcresLot 7 H Street, Bentonville, AR 72712
MLS# 1324810Listed by: COLLIER & ASSOCIATES - New
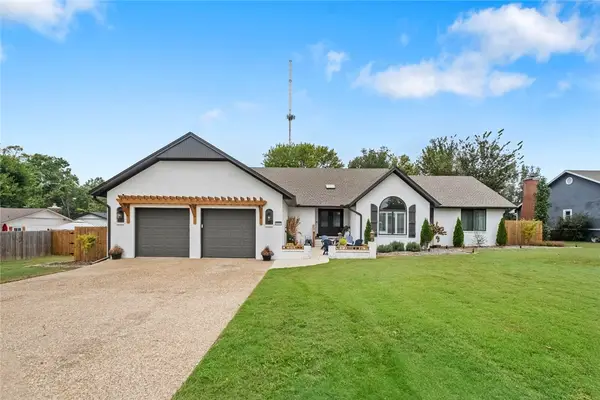 $995,000Active4 beds 3 baths3,073 sq. ft.
$995,000Active4 beds 3 baths3,073 sq. ft.1002 NW 9th Street, Bentonville, AR 72712
MLS# 1324631Listed by: COLLIER & ASSOCIATES- ROGERS BRANCH - New
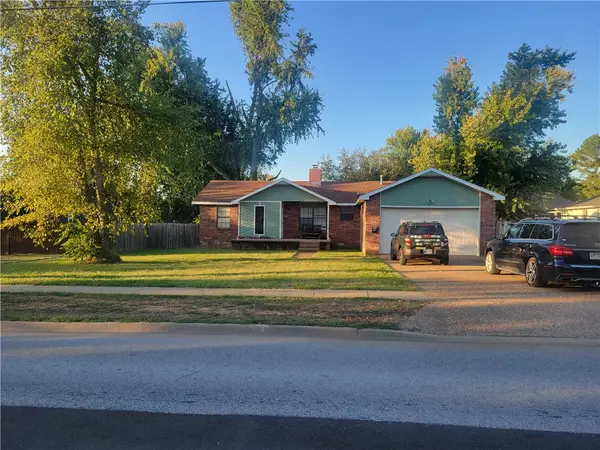 $1,005,000Active3 beds 2 baths1,388 sq. ft.
$1,005,000Active3 beds 2 baths1,388 sq. ft.1005 NE 2nd Street, Bentonville, AR 72712
MLS# 1325042Listed by: THE OSAGE GROUP - New
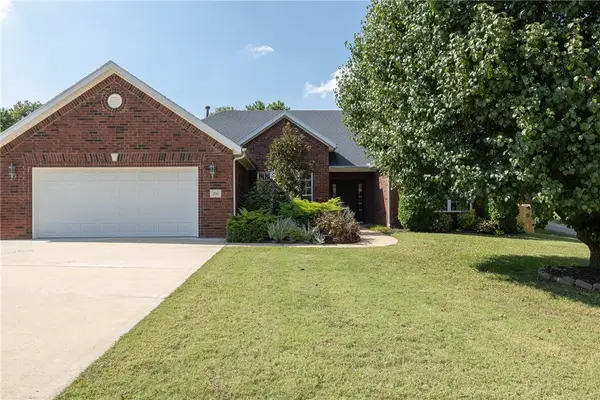 $550,000Active4 beds 2 baths2,138 sq. ft.
$550,000Active4 beds 2 baths2,138 sq. ft.206 Tunbridge Drive, Bentonville, AR 72712
MLS# 1324978Listed by: KELLER WILLIAMS MARKET PRO REALTY BRANCH OFFICE - New
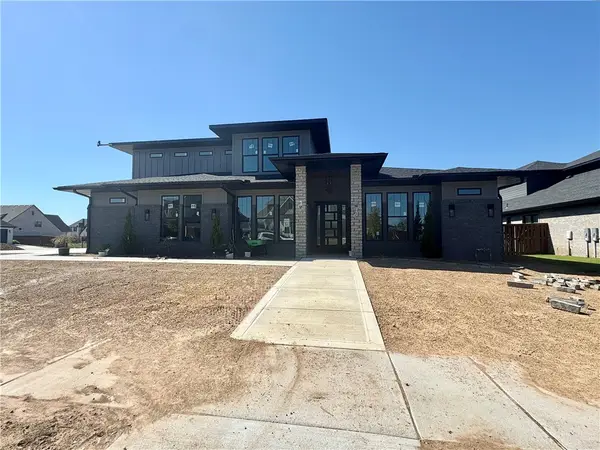 $1,475,000Active5 beds 6 baths4,281 sq. ft.
$1,475,000Active5 beds 6 baths4,281 sq. ft.4208 S 87th Place, Bentonville, AR 72713
MLS# 1323855Listed by: WEICHERT, REALTORS GRIFFIN COMPANY BENTONVILLE - New
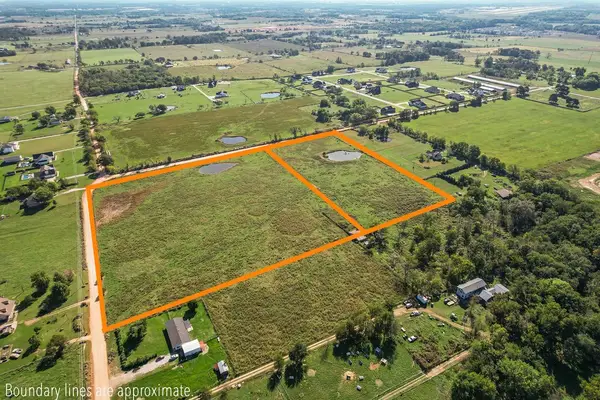 $1,089,000Active21.78 Acres
$1,089,000Active21.78 Acres21.78 Acres S Coffelt Cemetery Road, Bentonville, AR 72712
MLS# 1325033Listed by: REMAX REAL ESTATE RESULTS
