425 SE B Street, Bentonville, AR 72712
Local realty services provided by:Better Homes and Gardens Real Estate Journey
Listed by:krystal tronzano
Office:keller williams market pro realty branch office
MLS#:1301841
Source:AR_NWAR
Price summary
- Price:$1,395,000
- Price per sq. ft.:$492.76
About this home
Welcome to Orchard Trailside, Bentonville’s most esteemed luxury townhome community. An urbanist’s hub in the thriving downtown scene, the property features a fresh and modern reimagining of the Craftsman Revival style. Features incredible amenities, including a whole home water filtration system, air quality scrubber, luxurious finishes, and a versatile mother-in-law suite. Enjoy smart home convenience with controlled cameras, locks, and more, making everyday living both comfortable and modern! This upscale nine-unit enclave blends solid, high-quality architectural features and natural elements with intentionally curated, sleek finishes. Living is easy here with immediate, out the-door access to the Downtown Trail and the nearby Razorback Greenway. Units feature a simple yet refined aesthetic that exudes character, warmth, functionality, and a distinct urban-meets-artisan vibe.
Contact an agent
Home facts
- Year built:2025
- Listing ID #:1301841
- Added:205 day(s) ago
- Updated:October 11, 2025 at 07:40 AM
Rooms and interior
- Bedrooms:4
- Total bathrooms:4
- Full bathrooms:3
- Half bathrooms:1
- Living area:2,831 sq. ft.
Heating and cooling
- Cooling:Central Air, Gas, High Efficiency, Zoned
- Heating:Central, Gas
Structure and exterior
- Roof:Asphalt, Shingle
- Year built:2025
- Building area:2,831 sq. ft.
- Lot area:0.05 Acres
Utilities
- Water:Public, Water Available
- Sewer:Public Sewer, Sewer Available
Finances and disclosures
- Price:$1,395,000
- Price per sq. ft.:$492.76
- Tax amount:$718
New listings near 425 SE B Street
- Open Sun, 2 to 4pmNew
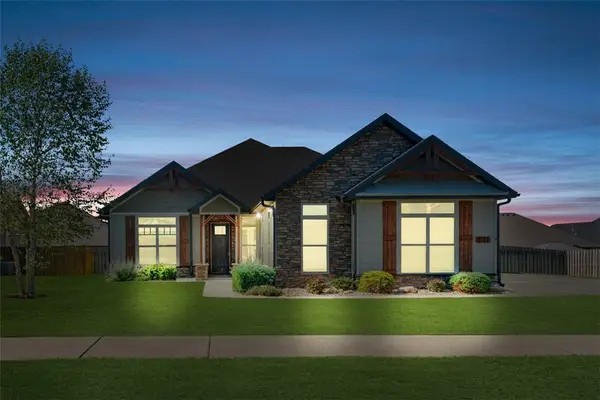 $725,000Active4 beds 3 baths2,793 sq. ft.
$725,000Active4 beds 3 baths2,793 sq. ft.3711 Bitterroot Street, Bentonville, AR 72712
MLS# 1324764Listed by: KELLER WILLIAMS MARKET PRO REALTY - New
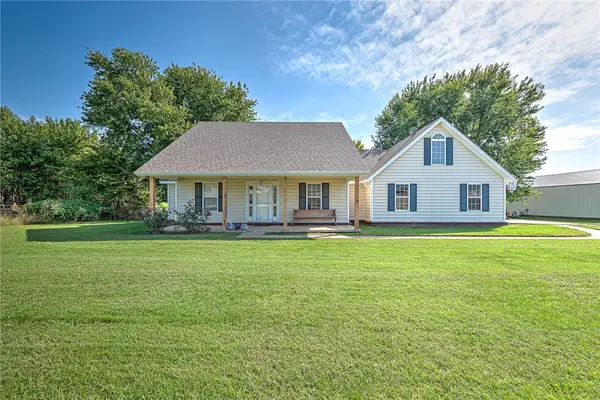 $550,000Active3 beds 2 baths1,894 sq. ft.
$550,000Active3 beds 2 baths1,894 sq. ft.3601 N Rainbow Farm Road, Bentonville, AR 72713
MLS# 1323009Listed by: KELLER WILLIAMS MARKET PRO REALTY BRANCH OFFICE - New
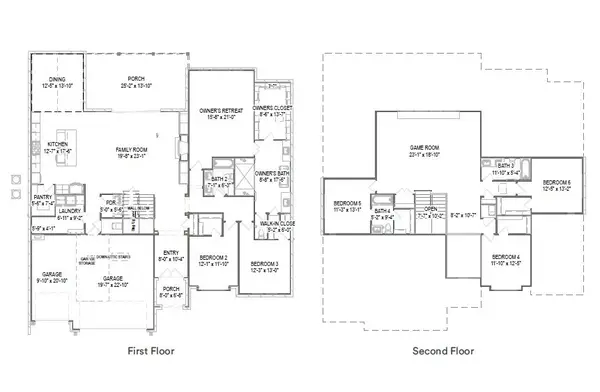 $1,223,685Active6 beds 5 baths4,360 sq. ft.
$1,223,685Active6 beds 5 baths4,360 sq. ft.4309 S 88th Street, Bentonville, AR 72713
MLS# 1325122Listed by: BUFFINGTON HOMES OF ARKANSAS 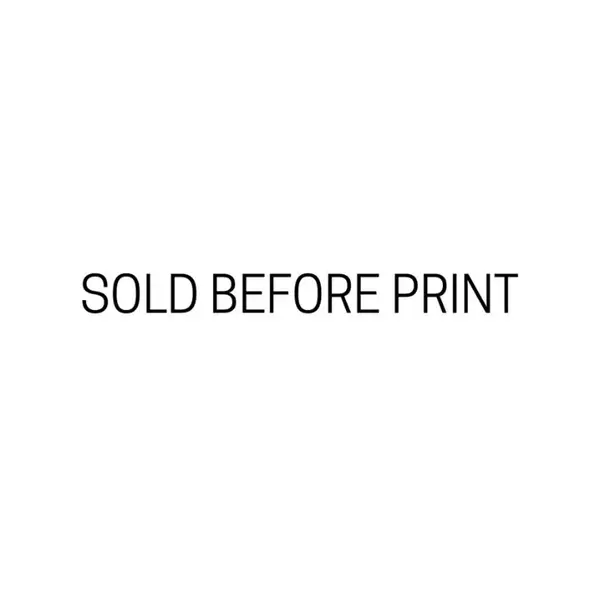 $383,200Pending3 beds 2 baths1,756 sq. ft.
$383,200Pending3 beds 2 baths1,756 sq. ft.6901 SW Orange Avenue, Bentonville, AR 72713
MLS# 1325090Listed by: NWA RESIDENTIAL REAL ESTATE- New
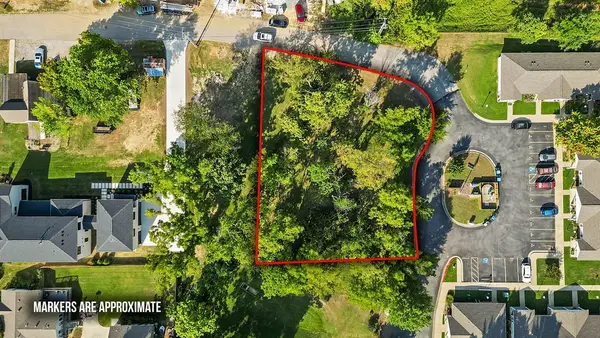 $1,300,000Active0.45 Acres
$1,300,000Active0.45 AcresLot 7 H Street, Bentonville, AR 72712
MLS# 1324810Listed by: COLLIER & ASSOCIATES - New
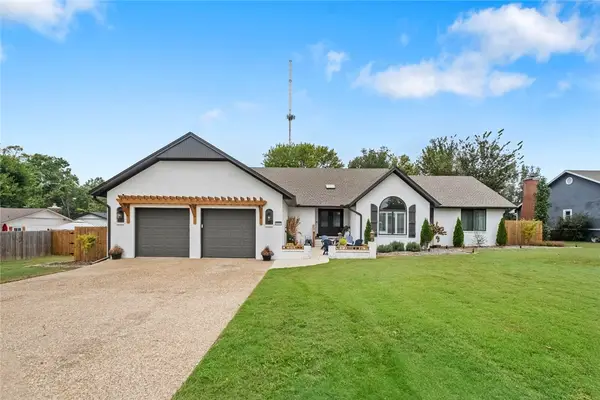 $995,000Active4 beds 3 baths3,073 sq. ft.
$995,000Active4 beds 3 baths3,073 sq. ft.1002 NW 9th Street, Bentonville, AR 72712
MLS# 1324631Listed by: COLLIER & ASSOCIATES- ROGERS BRANCH - New
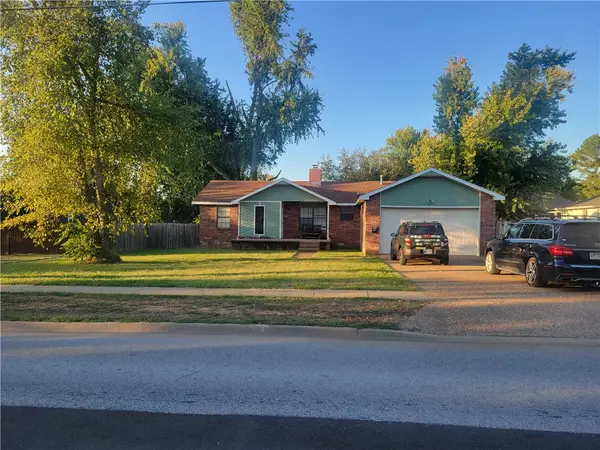 $1,005,000Active3 beds 2 baths1,388 sq. ft.
$1,005,000Active3 beds 2 baths1,388 sq. ft.1005 NE 2nd Street, Bentonville, AR 72712
MLS# 1325042Listed by: THE OSAGE GROUP - New
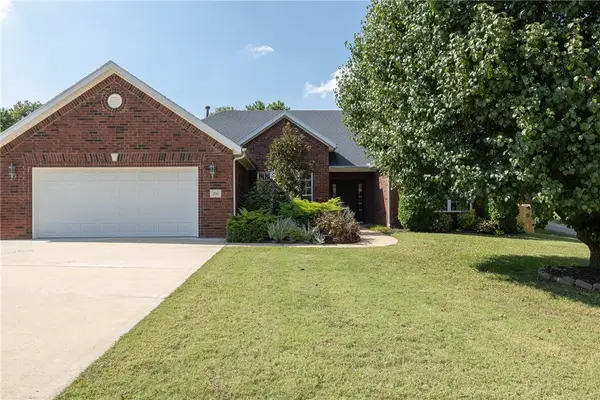 $550,000Active4 beds 2 baths2,138 sq. ft.
$550,000Active4 beds 2 baths2,138 sq. ft.206 Tunbridge Drive, Bentonville, AR 72712
MLS# 1324978Listed by: KELLER WILLIAMS MARKET PRO REALTY BRANCH OFFICE - New
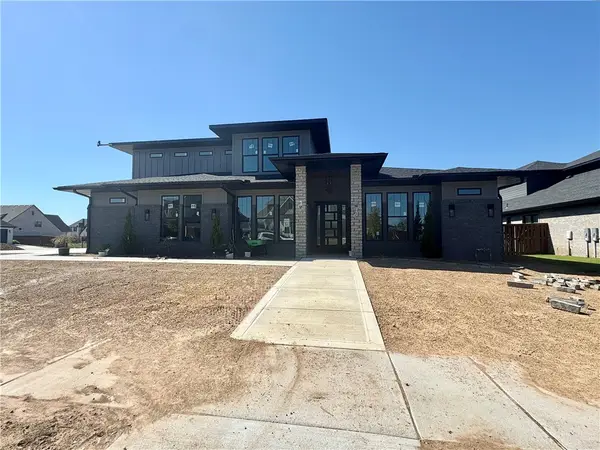 $1,475,000Active5 beds 6 baths4,281 sq. ft.
$1,475,000Active5 beds 6 baths4,281 sq. ft.4208 S 87th Place, Bentonville, AR 72713
MLS# 1323855Listed by: WEICHERT, REALTORS GRIFFIN COMPANY BENTONVILLE - New
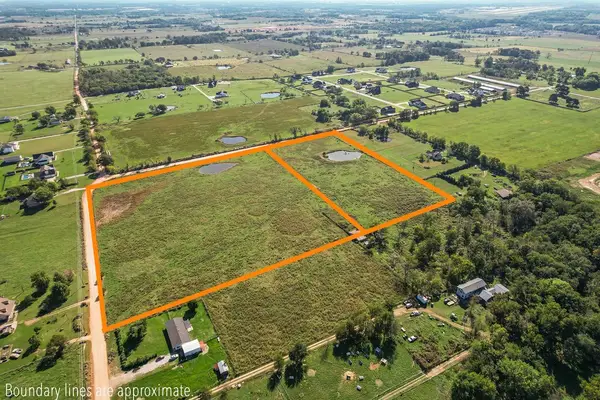 $1,089,000Active21.78 Acres
$1,089,000Active21.78 Acres21.78 Acres S Coffelt Cemetery Road, Bentonville, AR 72712
MLS# 1325033Listed by: REMAX REAL ESTATE RESULTS
