4304 SW Wheatgrass Boulevard, Bentonville, AR 72713
Local realty services provided by:Better Homes and Gardens Real Estate Journey
Listed by: chase white
Office: collier & associates- rogers branch
MLS#:1322673
Source:AR_NWAR
Price summary
- Price:$579,999
- Price per sq. ft.:$204.73
- Monthly HOA dues:$37.5
About this home
Exceptionally built home in the heart of SW Bentonville. 4 bedrooms down with 3 full baths down stairs, with flex office or formal dining room down, only room upstairs it the bonus room. The kitchen is wide open to the living room & fireplace with sliding door leading to your covered patio with fireplace to the flat and useable flat yard. Bedrooms are perfectly laid out downstairs with 2 beds w/laundry room in the SW part of the home along with full bath/dual vanity, primary bed/bath is the NW part of the home, and the 4th bed on the east part of the home with full bath just outside, perfect guest room situation! Then head to your bonus for any flex space needs you may have! Enjoy your 3 car garage with central vac. Kitchen has stainless appliances, 3cm granite, eat in kitchen. Location is outstanding, just 10 minutes to XNA and 10-15 to downtown Bentonville. Currently zoned for Central Park Elementary, Creekside Middle, Grimsley Jr High, and Bentonville West. Community pool/playground! Washer/dryer can convey.
Contact an agent
Home facts
- Year built:2018
- Listing ID #:1322673
- Added:55 day(s) ago
- Updated:November 12, 2025 at 09:22 AM
Rooms and interior
- Bedrooms:4
- Total bathrooms:3
- Full bathrooms:3
- Living area:2,833 sq. ft.
Heating and cooling
- Cooling:Central Air, Ductless, Electric
- Heating:Central, Gas
Structure and exterior
- Roof:Architectural, Shingle
- Year built:2018
- Building area:2,833 sq. ft.
- Lot area:0.21 Acres
Utilities
- Water:Public, Water Available
- Sewer:Sewer Available
Finances and disclosures
- Price:$579,999
- Price per sq. ft.:$204.73
- Tax amount:$4,249
New listings near 4304 SW Wheatgrass Boulevard
- New
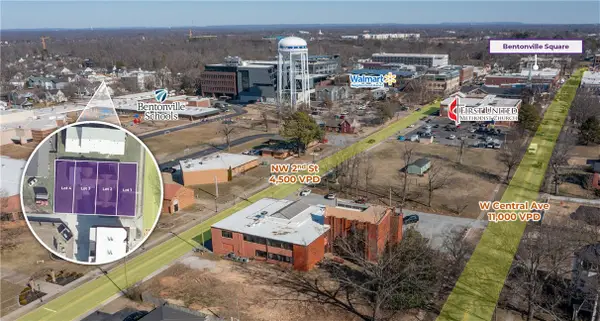 $330,000Active0.05 Acres
$330,000Active0.05 Acres337 NW A Street #Lot 3, Bentonville, AR 72712
MLS# 1328245Listed by: MOSES TUCKER PARTNERS-BENTONVILLE BRANCH - New
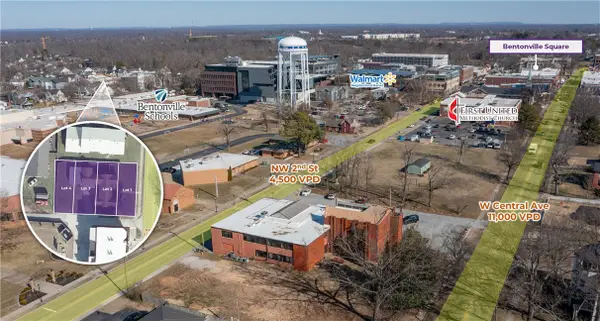 $330,000Active0.05 Acres
$330,000Active0.05 Acres337 NW A Street #Lot 4, Bentonville, AR 72712
MLS# 1328246Listed by: MOSES TUCKER PARTNERS-BENTONVILLE BRANCH - New
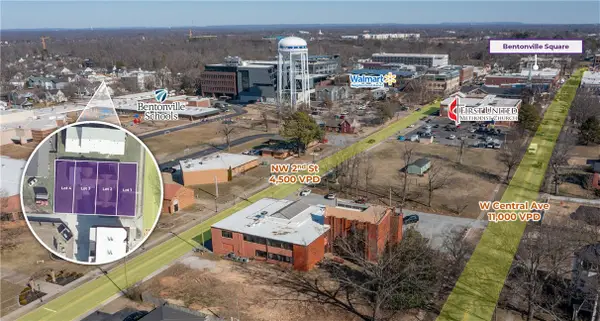 $330,000Active0.05 Acres
$330,000Active0.05 Acres337 NW A Street #Lot 1, Bentonville, AR 72712
MLS# 1328241Listed by: MOSES TUCKER PARTNERS-BENTONVILLE BRANCH - New
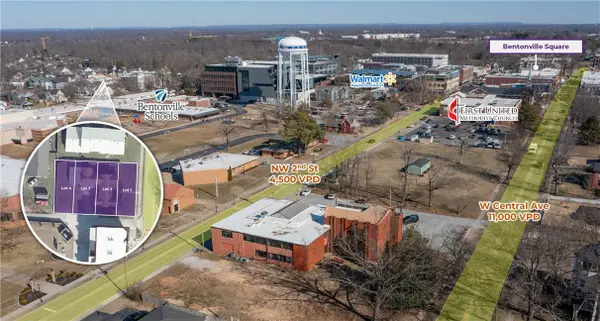 $330,000Active0.05 Acres
$330,000Active0.05 Acres337 NW A Street #Lot 2, Bentonville, AR 72712
MLS# 1328244Listed by: MOSES TUCKER PARTNERS-BENTONVILLE BRANCH - New
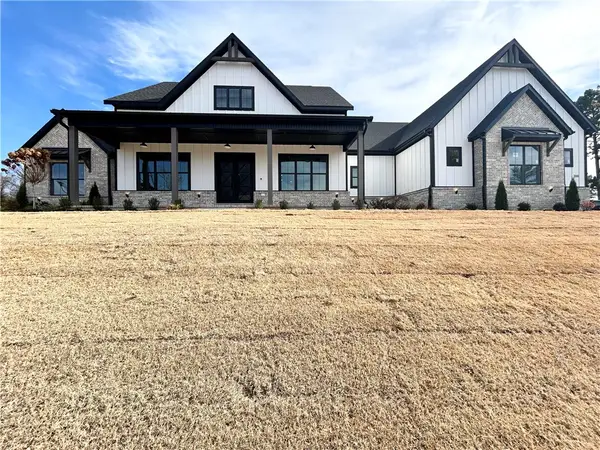 $1,259,900Active5 beds 6 baths4,000 sq. ft.
$1,259,900Active5 beds 6 baths4,000 sq. ft.200 NE Healing Springs Street, Bentonville, AR 72713
MLS# 1327522Listed by: KELLER WILLIAMS MARKET PRO REALTY BRANCH OFFICE - New
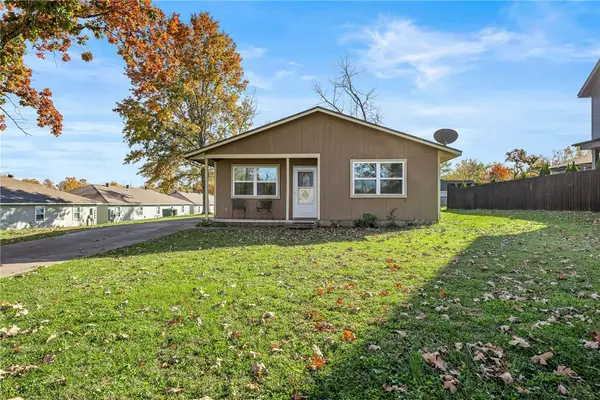 $450,000Active3 beds 2 baths1,148 sq. ft.
$450,000Active3 beds 2 baths1,148 sq. ft.204 Lake Street, Bentonville, AR 72712
MLS# 1328132Listed by: COLDWELL BANKER HARRIS MCHANEY & FAUCETTE-BENTONVI - New
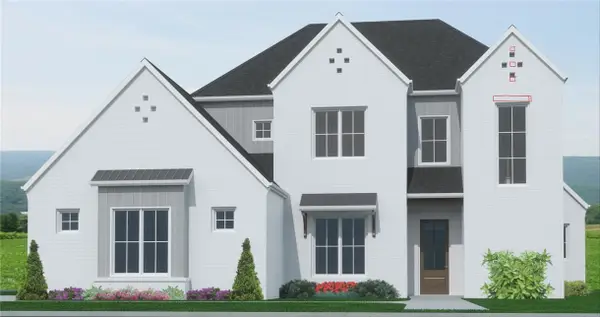 $1,092,000Active4 beds 5 baths3,663 sq. ft.
$1,092,000Active4 beds 5 baths3,663 sq. ft.3801 SW Essence Avenue, Bentonville, AR 72713
MLS# 1328016Listed by: COLDWELL BANKER HARRIS MCHANEY & FAUCETTE-ROGERS - Open Sun, 2 to 4pmNew
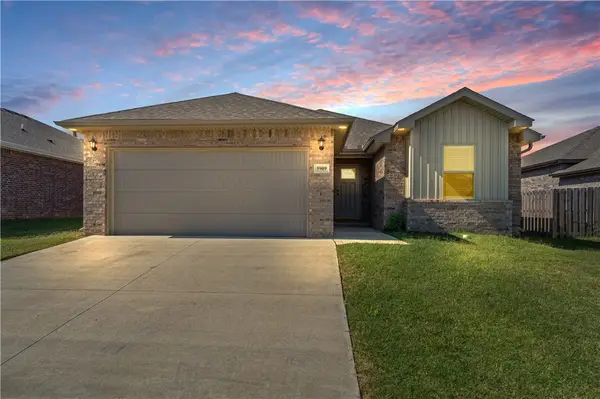 $355,000Active3 beds 2 baths1,789 sq. ft.
$355,000Active3 beds 2 baths1,789 sq. ft.5909 NW Reynolds Street, Bentonville, AR 72713
MLS# 1328123Listed by: SUDAR GROUP - New
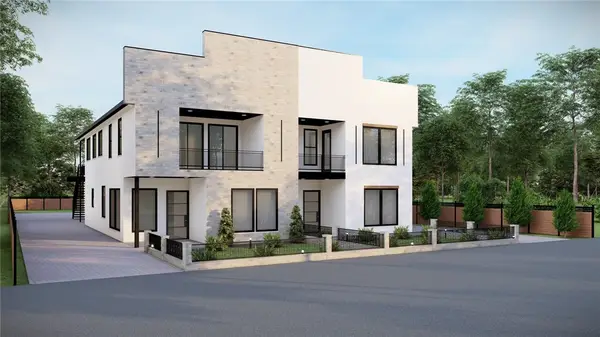 $1,525,000Active4 beds 4 baths3,128 sq. ft.
$1,525,000Active4 beds 4 baths3,128 sq. ft.926 SE G Street, Bentonville, AR 72712
MLS# 1327714Listed by: COLLIER & ASSOCIATES- ROGERS BRANCH - New
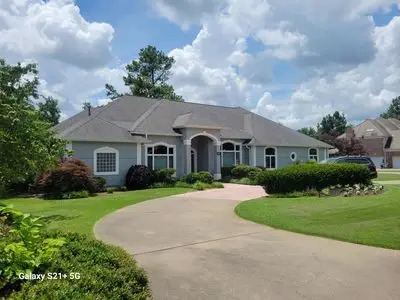 $1,200,000Active5 beds 6 baths4,711 sq. ft.
$1,200,000Active5 beds 6 baths4,711 sq. ft.207 Devon Green, Bentonville, AR 72712
MLS# 1327966Listed by: THE OSAGE GROUP
