4400 SW Alfalfa Avenue, Bentonville, AR 72713
Local realty services provided by:Better Homes and Gardens Real Estate Journey
4400 SW Alfalfa Avenue,Bentonville, AR 72713
$565,000
- 4 Beds
- 4 Baths
- 2,823 sq. ft.
- Single family
- Active
Listed by: somer adams
Office: lindsey & assoc inc branch
MLS#:1303677
Source:AR_NWAR
Price summary
- Price:$565,000
- Price per sq. ft.:$200.14
About this home
Beautiful 4 Bedroom home in Rolling Acres Subdivision! This home boasts great curb appeal with covered front porch and landscaped yard. Foyer entry welcomes you in. A guest bed with attached full bath located off entry. The spacious living area has a fantastic layout, with large living room, dining area and kitchen with double islands. The living room has a gas fireplace with ship lap detailing. The kitchen has granite counters, abundant workspace, gas range and huge pantry for even more storage. Primary suite has large windows overlooking backyard, and attached bath with large double vanity, soaking tub and shower. The large WIC connects to laundry room. There is a half bath on main level for guests along with mudroom area with access to the 3-car garage. Upstairs are two well-appointed guest rooms along with a guest bath w/double vanity. Outside enjoy a private and fenced backyard with covered patio and fresh landscaping. Located with easy access to Downtown, Walmart Home Office, XNA and much more. Welcome Home!
Contact an agent
Home facts
- Year built:2016
- Listing ID #:1303677
- Added:230 day(s) ago
- Updated:November 24, 2025 at 03:19 PM
Rooms and interior
- Bedrooms:4
- Total bathrooms:4
- Full bathrooms:3
- Half bathrooms:1
- Living area:2,823 sq. ft.
Heating and cooling
- Cooling:Central Air, Electric
- Heating:Central, Gas
Structure and exterior
- Roof:Architectural, Shingle
- Year built:2016
- Building area:2,823 sq. ft.
- Lot area:0.2 Acres
Utilities
- Water:Public, Water Available
- Sewer:Public Sewer, Sewer Available
Finances and disclosures
- Price:$565,000
- Price per sq. ft.:$200.14
- Tax amount:$5,097
New listings near 4400 SW Alfalfa Avenue
- New
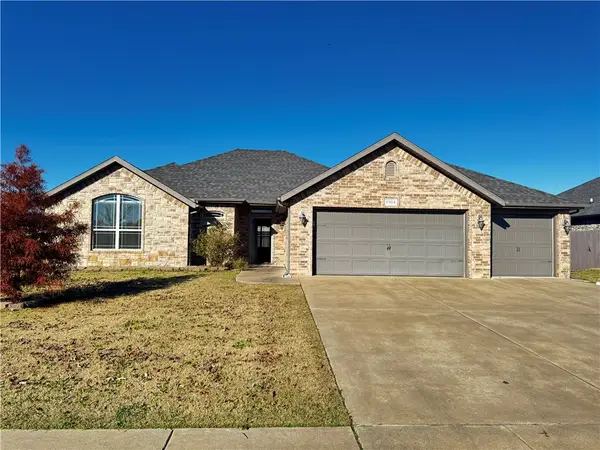 $419,500Active3 beds 2 baths1,811 sq. ft.
$419,500Active3 beds 2 baths1,811 sq. ft.1904 18th Street, Bentonville, AR 72713
MLS# 1329276Listed by: PAK HOME REALTY - New
 $419,950Active4 beds 2 baths1,927 sq. ft.
$419,950Active4 beds 2 baths1,927 sq. ft.6907 High Meadow Avenue, Bentonville, AR 72713
MLS# 1329284Listed by: NEXTHOME NWA PRO REALTY - New
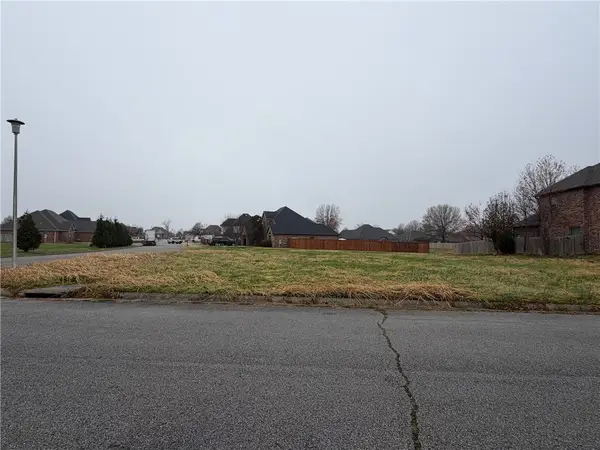 $325,000Active0.36 Acres
$325,000Active0.36 AcresLot 7 Lyndal Lane, Bentonville, AR 72712
MLS# 1329280Listed by: GRANDVIEW REALTY - New
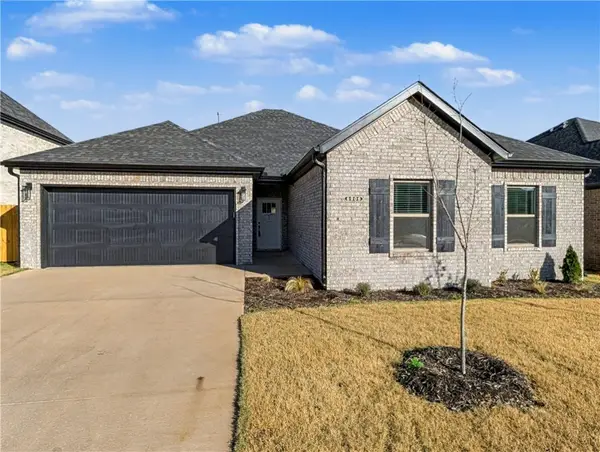 $419,950Active4 beds 2 baths1,927 sq. ft.
$419,950Active4 beds 2 baths1,927 sq. ft.6906 Basswood Avenue, Bentonville, AR 72713
MLS# 1329281Listed by: NEXTHOME NWA PRO REALTY - New
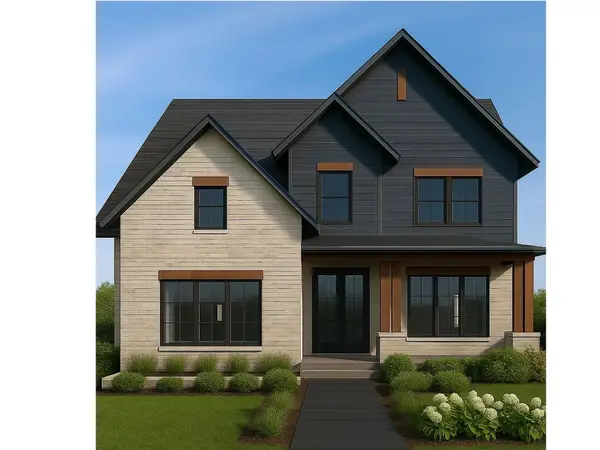 $2,468,000Active5 beds 4 baths3,968 sq. ft.
$2,468,000Active5 beds 4 baths3,968 sq. ft.716 W Central Avenue, Bentonville, AR 72712
MLS# 1329199Listed by: UPTOWN REAL ESTATE - New
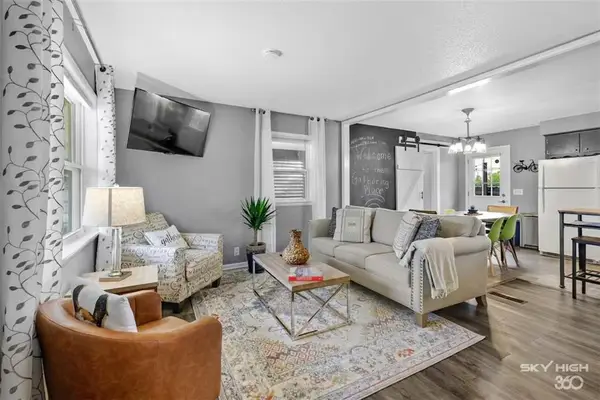 $675,000Active3 beds 2 baths1,056 sq. ft.
$675,000Active3 beds 2 baths1,056 sq. ft.Address Withheld By Seller, Bentonville, AR 72712
MLS# 1329229Listed by: VIRIDIAN REAL ESTATE - New
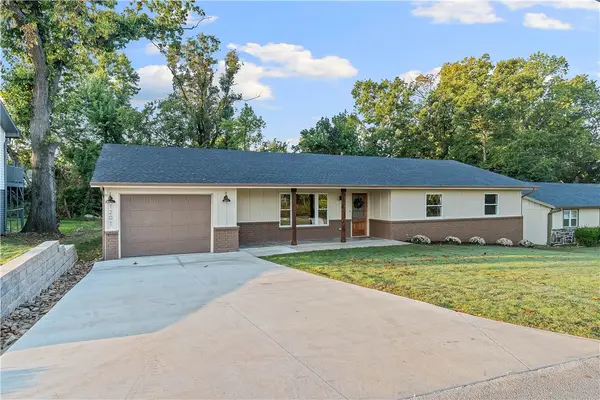 $550,000Active3 beds 2 baths1,868 sq. ft.
$550,000Active3 beds 2 baths1,868 sq. ft.1201 NW 10th Street, Bentonville, AR 72712
MLS# 1329192Listed by: COLLIER & ASSOCIATES- ROGERS BRANCH - New
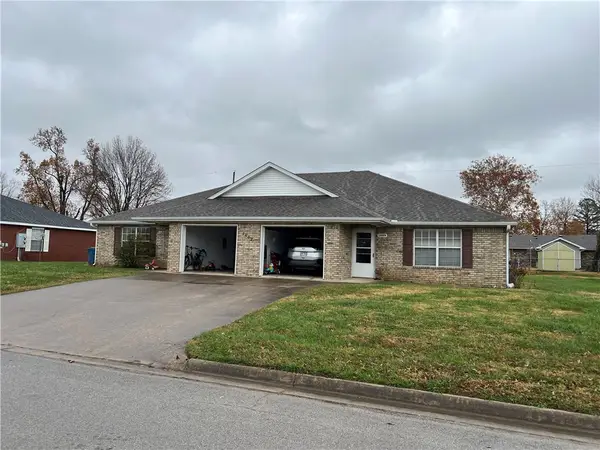 $3,750,000Active-- beds -- baths14,928 sq. ft.
$3,750,000Active-- beds -- baths14,928 sq. ft.1407 SE O Street, Bentonville, AR 72712
MLS# 1328426Listed by: EQUITY PARTNERS REALTY - New
 $319,900Active4 beds 2 baths1,470 sq. ft.
$319,900Active4 beds 2 baths1,470 sq. ft.3407 SW Endearment Street, Bentonville, AR 72751
MLS# 1329195Listed by: RAUSCH COLEMAN REALTY GROUP, LLC - New
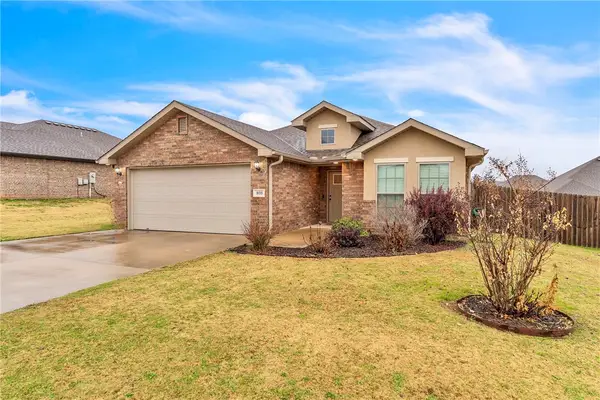 $315,000Active3 beds 2 baths1,610 sq. ft.
$315,000Active3 beds 2 baths1,610 sq. ft.808 63rd Avenue, Bentonville, AR 72713
MLS# 1329127Listed by: COLLIER & ASSOCIATES- ROGERS BRANCH
