4502 SW Plumley Avenue, Bentonville, AR 72713
Local realty services provided by:Better Homes and Gardens Real Estate Journey
4502 SW Plumley Avenue,Bentonville, AR 72713
$549,000
- 4 Beds
- 3 Baths
- 2,602 sq. ft.
- Single family
- Pending
Listed by: meghan vernetti
Office: the brandon group
MLS#:1322376
Source:AR_NWAR
Price summary
- Price:$549,000
- Price per sq. ft.:$210.99
- Monthly HOA dues:$62.5
About this home
Welcome to this stunning, all-brick 4-bed, 3-bath home in sought-after Willowbrook Farms, where charm and convenience meet. Neighborhood perks include 14+ acres of greenspace, pool, and dog park. Conveniently located just minutes from Downtown Bentonville, Pinnacle shopping area, and the Airport. With over 2,600sqft, this bright and airy home offers a split floor plan with a spacious living area, tall ceilings, wood-look tile, and a cozy brick fireplace. The chef’s kitchen boasts a large island, quartz counters, gas cooktop, under-cabinet lighting, walk-in pantry, and abundant storage. The formal dining room or office adds flexibility for work or entertaining. Retreat to the owner’s suite with dual vanities, soaking tub, and two walk-in closets—one with direct laundry access. Another bedroom features its own ensuite bath, perfect for guests. Outside, enjoy the oversized fenced yard, extended patio, and covered porch- ideal for entertaining. Bonus: shed, blinds, refrigerator, washer/dryer convey. Playset negotiable.
Contact an agent
Home facts
- Year built:2020
- Listing ID #:1322376
- Added:53 day(s) ago
- Updated:November 12, 2025 at 09:22 AM
Rooms and interior
- Bedrooms:4
- Total bathrooms:3
- Full bathrooms:3
- Living area:2,602 sq. ft.
Heating and cooling
- Cooling:Central Air, Heat Pump
- Heating:Central, Gas
Structure and exterior
- Roof:Architectural, Shingle
- Year built:2020
- Building area:2,602 sq. ft.
- Lot area:0.27 Acres
Utilities
- Water:Public, Water Available
- Sewer:Public Sewer, Sewer Available
Finances and disclosures
- Price:$549,000
- Price per sq. ft.:$210.99
- Tax amount:$4,096
New listings near 4502 SW Plumley Avenue
- New
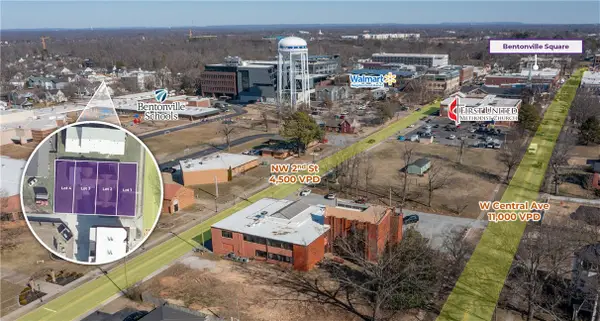 $330,000Active0.05 Acres
$330,000Active0.05 Acres337 NW A Street #Lot 3, Bentonville, AR 72712
MLS# 1328245Listed by: MOSES TUCKER PARTNERS-BENTONVILLE BRANCH - New
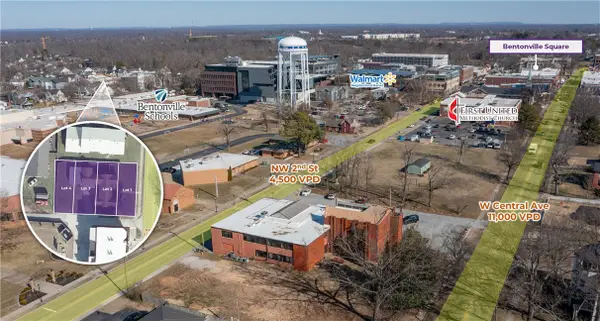 $330,000Active0.05 Acres
$330,000Active0.05 Acres337 NW A Street #Lot 4, Bentonville, AR 72712
MLS# 1328246Listed by: MOSES TUCKER PARTNERS-BENTONVILLE BRANCH - New
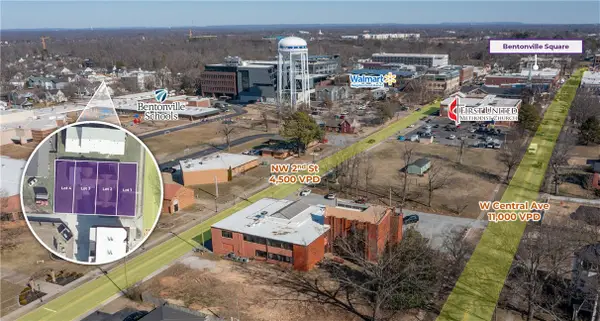 $330,000Active0.05 Acres
$330,000Active0.05 Acres337 NW A Street #Lot 1, Bentonville, AR 72712
MLS# 1328241Listed by: MOSES TUCKER PARTNERS-BENTONVILLE BRANCH - New
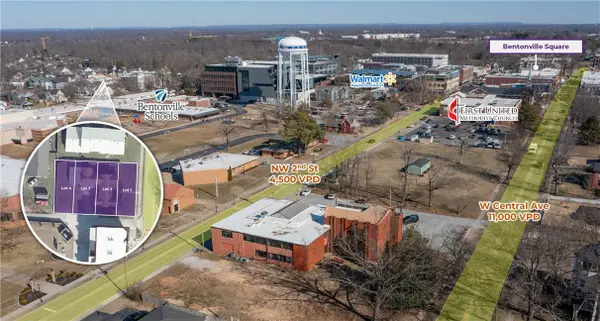 $330,000Active0.05 Acres
$330,000Active0.05 Acres337 NW A Street #Lot 2, Bentonville, AR 72712
MLS# 1328244Listed by: MOSES TUCKER PARTNERS-BENTONVILLE BRANCH - New
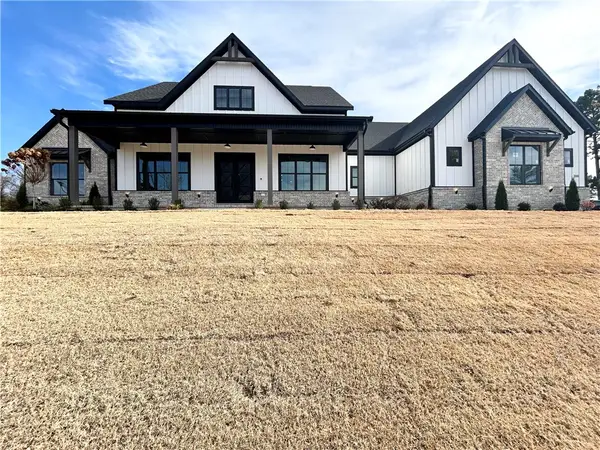 $1,259,900Active5 beds 6 baths4,000 sq. ft.
$1,259,900Active5 beds 6 baths4,000 sq. ft.200 NE Healing Springs Street, Bentonville, AR 72713
MLS# 1327522Listed by: KELLER WILLIAMS MARKET PRO REALTY BRANCH OFFICE - New
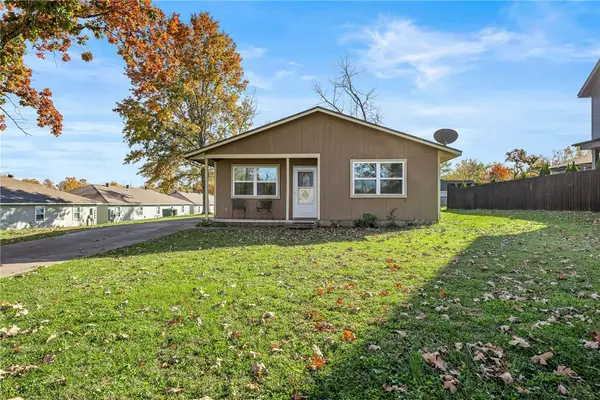 $450,000Active3 beds 2 baths1,148 sq. ft.
$450,000Active3 beds 2 baths1,148 sq. ft.204 Lake Street, Bentonville, AR 72712
MLS# 1328132Listed by: COLDWELL BANKER HARRIS MCHANEY & FAUCETTE-BENTONVI - New
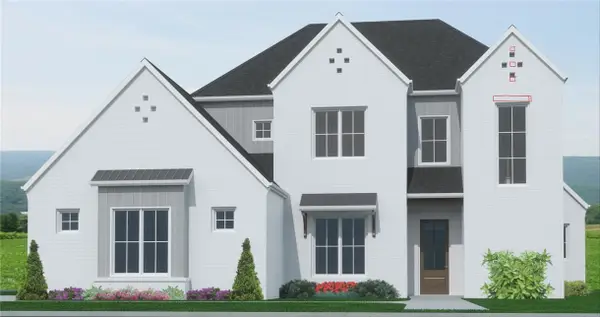 $1,092,000Active4 beds 5 baths3,663 sq. ft.
$1,092,000Active4 beds 5 baths3,663 sq. ft.3801 SW Essence Avenue, Bentonville, AR 72713
MLS# 1328016Listed by: COLDWELL BANKER HARRIS MCHANEY & FAUCETTE-ROGERS - Open Sun, 2 to 4pmNew
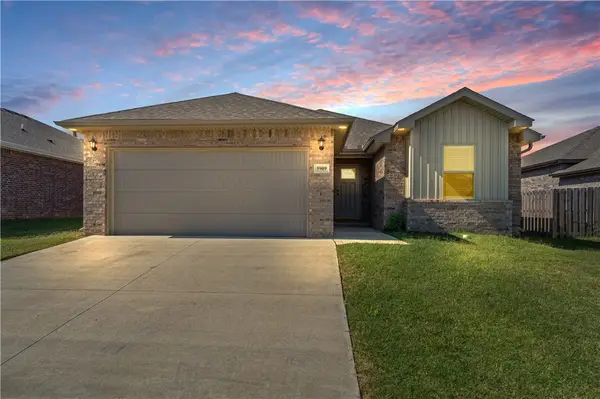 $355,000Active3 beds 2 baths1,789 sq. ft.
$355,000Active3 beds 2 baths1,789 sq. ft.5909 NW Reynolds Street, Bentonville, AR 72713
MLS# 1328123Listed by: SUDAR GROUP - New
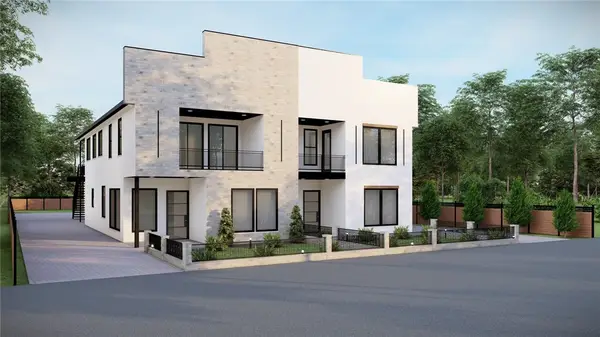 $1,525,000Active4 beds 4 baths3,128 sq. ft.
$1,525,000Active4 beds 4 baths3,128 sq. ft.926 SE G Street, Bentonville, AR 72712
MLS# 1327714Listed by: COLLIER & ASSOCIATES- ROGERS BRANCH - New
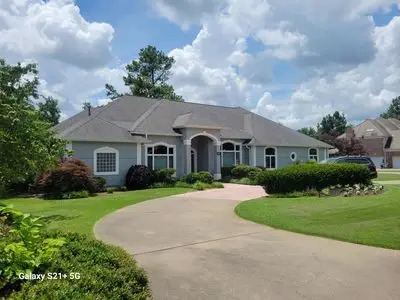 $1,200,000Active5 beds 6 baths4,711 sq. ft.
$1,200,000Active5 beds 6 baths4,711 sq. ft.207 Devon Green, Bentonville, AR 72712
MLS# 1327966Listed by: THE OSAGE GROUP
