4601 SW Hollowbrook Street, Bentonville, AR 72713
Local realty services provided by:Better Homes and Gardens Real Estate Journey
Listed by: jessica davis
Office: sudar group
MLS#:1322691
Source:AR_NWAR
Price summary
- Price:$915,000
- Price per sq. ft.:$276.1
- Monthly HOA dues:$58.33
About this home
A rare opportunity to own a Phase 2 home in Lochmoor Club, one of Bentonville's most sought-after communities! Perfectly positioned 0.33 acre lot with a sunset view from the front porch and sunrise views for your coffee on the covered back patio. With the Bentonville Greenway paved trail system directly behind, this home blends privacy, recreation and convenience. Inside you'll find soaring ceilings and upgraded 10ft. tall doors on the first level. Abundant natural light and a thoughtfully designed layout create a warm, open flow. The chef's kitchen boasts ceiling-height cabinetry, quartz countertops and a gas cooktop - opening into the living and dining areas for effortless entertaining. You'll find four spacious bedrooms and three full baths on the main level and an expansive bonus room and half bath upstairs. The covered patio is equipped with a fireplace and has remote-controlled mechanical screens around the perimeter. Living in Lochmoor Club means more than just a beautiful home — it’s a community.
Contact an agent
Home facts
- Year built:2020
- Listing ID #:1322691
- Added:55 day(s) ago
- Updated:November 12, 2025 at 03:17 PM
Rooms and interior
- Bedrooms:4
- Total bathrooms:4
- Full bathrooms:3
- Half bathrooms:1
- Living area:3,314 sq. ft.
Heating and cooling
- Cooling:Central Air, Electric
- Heating:Central, Gas
Structure and exterior
- Roof:Architectural, Shingle
- Year built:2020
- Building area:3,314 sq. ft.
- Lot area:0.33 Acres
Utilities
- Water:Public, Water Available
- Sewer:Public Sewer, Sewer Available
Finances and disclosures
- Price:$915,000
- Price per sq. ft.:$276.1
- Tax amount:$5,378
New listings near 4601 SW Hollowbrook Street
- Open Sun, 1 to 3pmNew
 $359,000Active3 beds 2 baths1,968 sq. ft.
$359,000Active3 beds 2 baths1,968 sq. ft.406 NW 59th Avenue, Bentonville, AR 72713
MLS# 1328109Listed by: WEICHERT, REALTORS GRIFFIN COMPANY BENTONVILLE - New
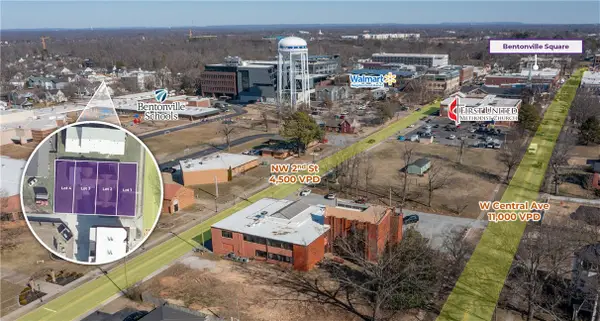 $330,000Active0.05 Acres
$330,000Active0.05 Acres337 NW A Street #Lot 3, Bentonville, AR 72712
MLS# 1328245Listed by: MOSES TUCKER PARTNERS-BENTONVILLE BRANCH - New
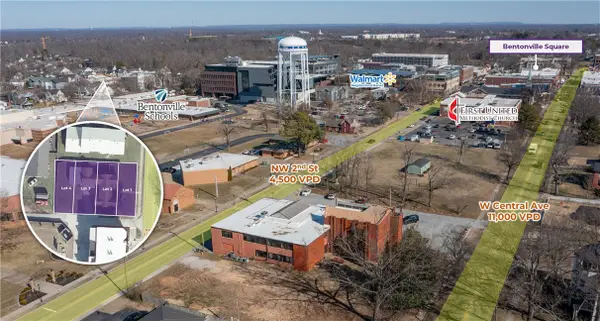 $330,000Active0.05 Acres
$330,000Active0.05 Acres337 NW A Street #Lot 4, Bentonville, AR 72712
MLS# 1328246Listed by: MOSES TUCKER PARTNERS-BENTONVILLE BRANCH - New
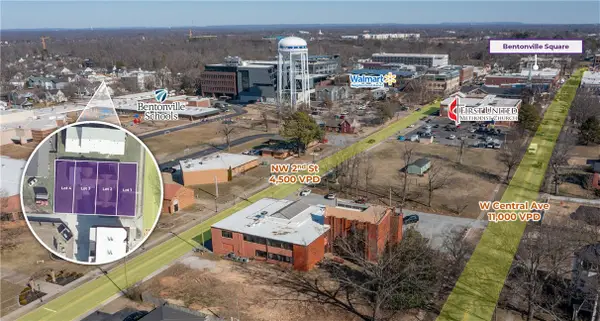 $330,000Active0.05 Acres
$330,000Active0.05 Acres337 NW A Street #Lot 1, Bentonville, AR 72712
MLS# 1328241Listed by: MOSES TUCKER PARTNERS-BENTONVILLE BRANCH - New
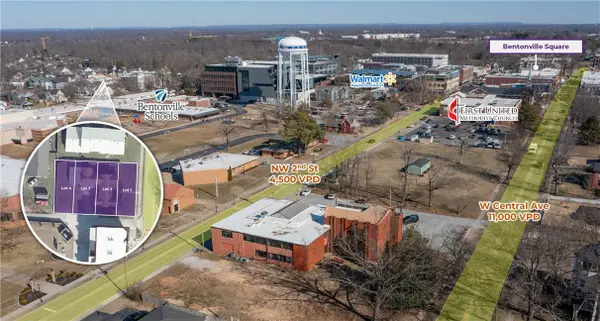 $330,000Active0.05 Acres
$330,000Active0.05 Acres337 NW A Street #Lot 2, Bentonville, AR 72712
MLS# 1328244Listed by: MOSES TUCKER PARTNERS-BENTONVILLE BRANCH - New
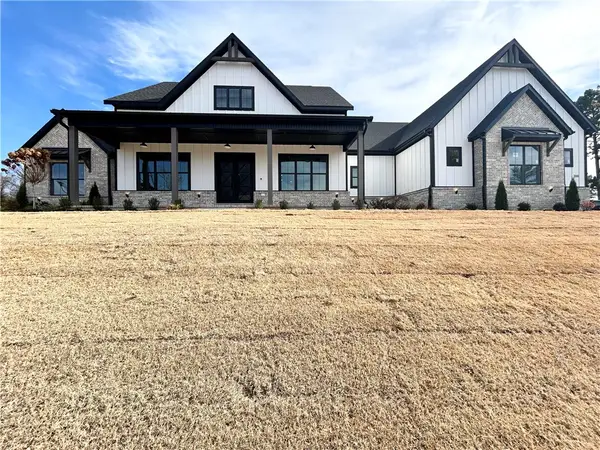 $1,259,900Active5 beds 6 baths4,000 sq. ft.
$1,259,900Active5 beds 6 baths4,000 sq. ft.200 NE Healing Springs Street, Bentonville, AR 72713
MLS# 1327522Listed by: KELLER WILLIAMS MARKET PRO REALTY BRANCH OFFICE - New
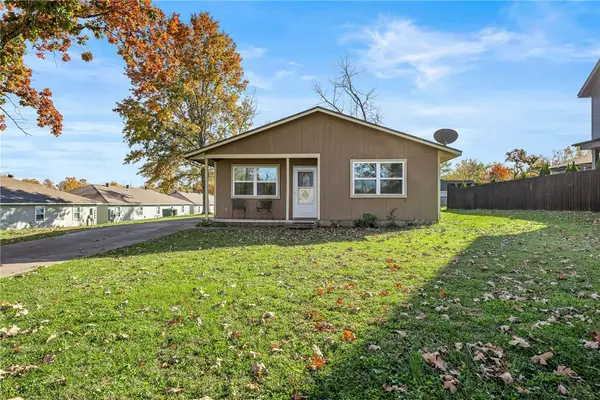 $450,000Active3 beds 2 baths1,148 sq. ft.
$450,000Active3 beds 2 baths1,148 sq. ft.204 Lake Street, Bentonville, AR 72712
MLS# 1328132Listed by: COLDWELL BANKER HARRIS MCHANEY & FAUCETTE-BENTONVI - New
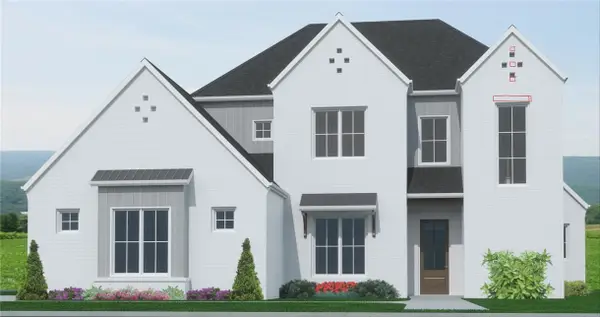 $1,092,000Active4 beds 5 baths3,663 sq. ft.
$1,092,000Active4 beds 5 baths3,663 sq. ft.3801 SW Essence Avenue, Bentonville, AR 72713
MLS# 1328016Listed by: COLDWELL BANKER HARRIS MCHANEY & FAUCETTE-ROGERS - Open Sun, 2 to 4pmNew
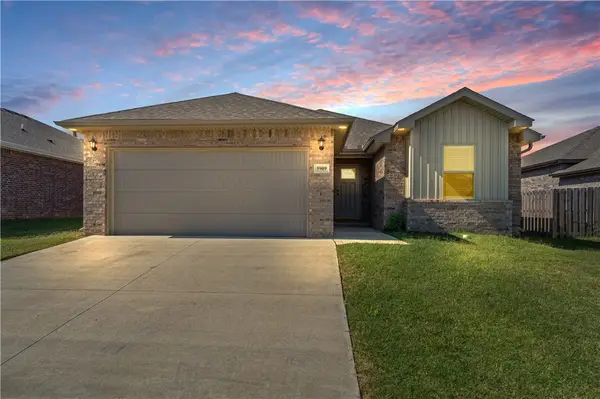 $355,000Active3 beds 2 baths1,789 sq. ft.
$355,000Active3 beds 2 baths1,789 sq. ft.5909 NW Reynolds Street, Bentonville, AR 72713
MLS# 1328123Listed by: SUDAR GROUP - New
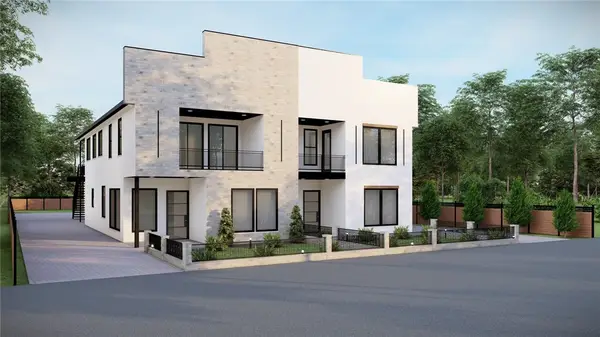 $1,525,000Active4 beds 4 baths3,128 sq. ft.
$1,525,000Active4 beds 4 baths3,128 sq. ft.926 SE G Street, Bentonville, AR 72712
MLS# 1327714Listed by: COLLIER & ASSOCIATES- ROGERS BRANCH
