4700 SW Juneberry Street, Bentonville, AR 72713
Local realty services provided by:Better Homes and Gardens Real Estate Journey
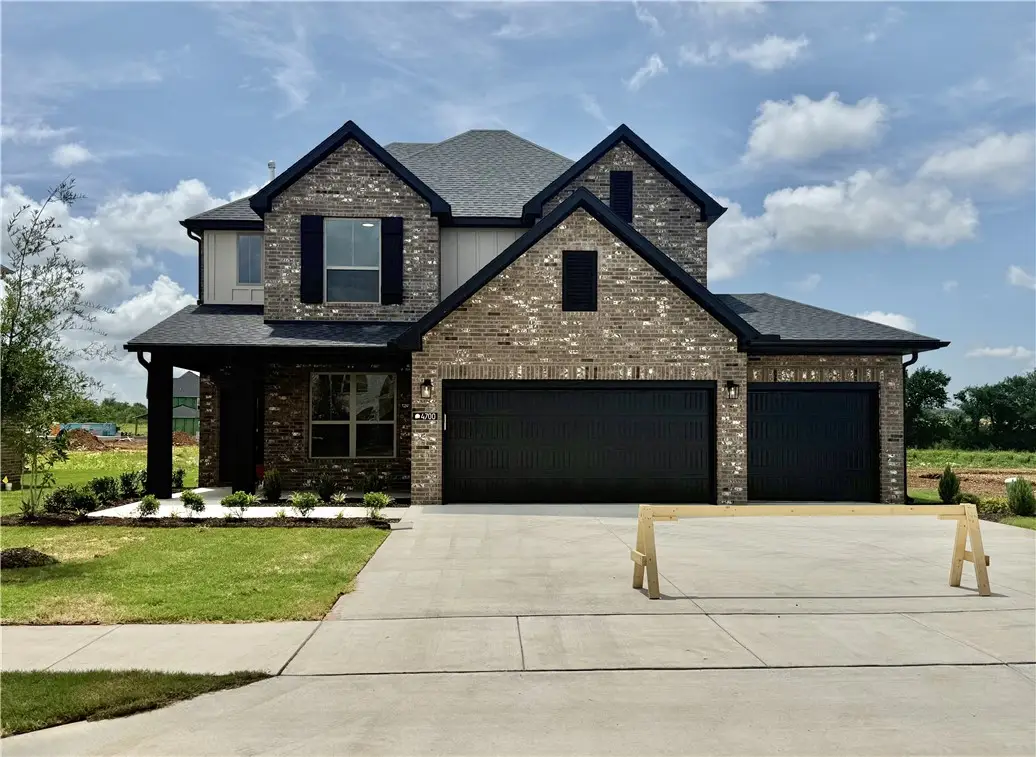
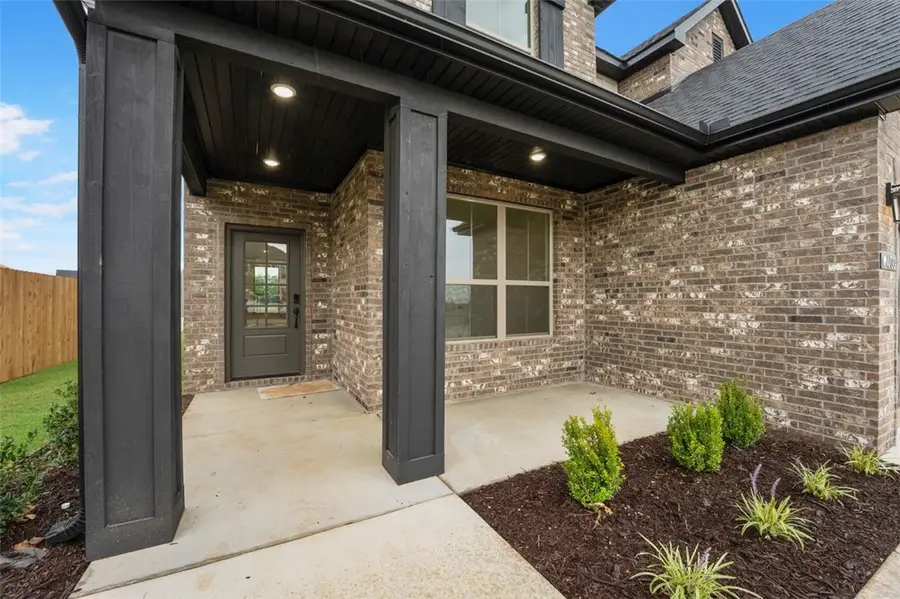
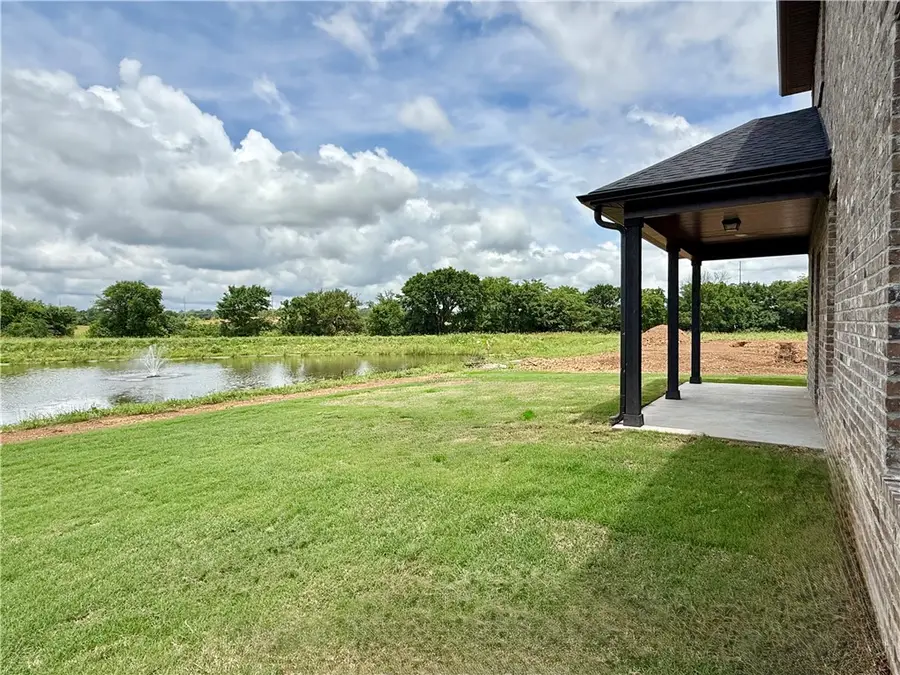
Listed by:jackelyn cepparo
Office:buffington homes of arkansas
MLS#:1299981
Source:AR_NWAR
Price summary
- Price:$523,306
- Price per sq. ft.:$226.74
- Monthly HOA dues:$29.17
About this home
This thoughtfully designed home offers open-concept living, abundant natural light, and an additional third-car garage. The exterior features stunning brickwork, while designer touches enhance the interior throughout. Enjoy quartz countertops, ceiling-height kitchen cabinets, an upgraded gas range, and stacked oven/microwave combo—perfect for everyday living and entertaining. The spacious Owner’s Retreat has room for a cozy reading nook, private relaxation, or personalized amenities tailored to your lifestyle. Upstairs, find a versatile bonus area ideal for a media room, playroom, or home office. Step outside to a covered back patio overlooking a scenic pond with a tranquil fountain—perfect for morning coffee, evening unwinding, and peaceful views year-round. Located less than 5 miles from XNA National Airport and minutes from Bentonville and Centerton, this vibrant community blends small-town charm with unmatched convenience. Plus, it’s close to Walmart’s new Home Office—an excellent relocation option.
Contact an agent
Home facts
- Year built:2025
- Listing Id #:1299981
- Added:28 day(s) ago
- Updated:August 12, 2025 at 07:39 AM
Rooms and interior
- Bedrooms:4
- Total bathrooms:3
- Full bathrooms:3
- Living area:2,308 sq. ft.
Heating and cooling
- Cooling:Central Air, Electric
- Heating:Central
Structure and exterior
- Roof:Architectural, Shingle
- Year built:2025
- Building area:2,308 sq. ft.
- Lot area:0.16 Acres
Utilities
- Water:Public, Water Available
- Sewer:Public Sewer, Sewer Available
Finances and disclosures
- Price:$523,306
- Price per sq. ft.:$226.74
New listings near 4700 SW Juneberry Street
- New
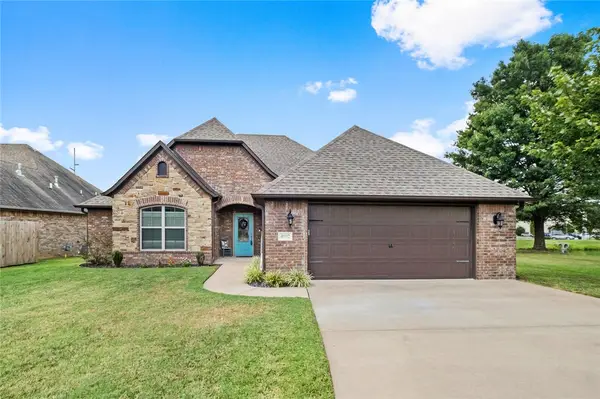 $445,000Active4 beds 2 baths2,096 sq. ft.
$445,000Active4 beds 2 baths2,096 sq. ft.4002 SW Flatrock Cove, Bentonville, AR 72713
MLS# 1318093Listed by: COLLIER & ASSOCIATES- ROGERS BRANCH - Open Sat, 1 to 3pmNew
 $1,850,000Active4 beds 5 baths5,296 sq. ft.
$1,850,000Active4 beds 5 baths5,296 sq. ft.2808 Palisades Circle, Bentonville, AR 72712
MLS# 1317841Listed by: BETTER HOMES AND GARDENS REAL ESTATE JOURNEY BENTO - New
 $2,150,000Active-- beds -- baths2,448 sq. ft.
$2,150,000Active-- beds -- baths2,448 sq. ft.905 SE G, 904 & 906 SE H G & H Street, Bentonville, AR 72712
MLS# 1317996Listed by: KELLER WILLIAMS MARKET PRO REALTY BRANCH OFFICE - New
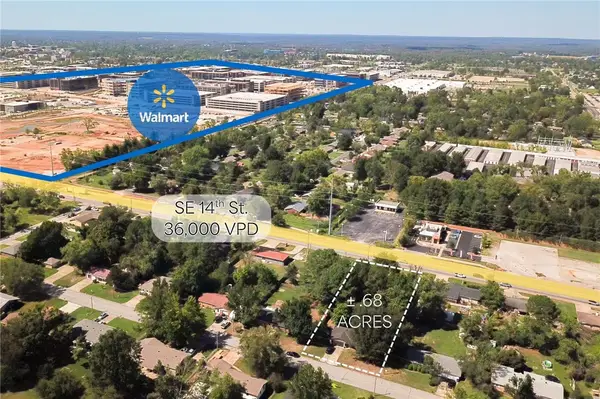 $1,098,000Active0.68 Acres
$1,098,000Active0.68 Acres2302 & 2301 SE 14th , 15th Street, Bentonville, AR 72712
MLS# 1318032Listed by: KELLER WILLIAMS MARKET PRO REALTY BRANCH OFFICE - Open Sun, 1 to 3pmNew
 $975,000Active4 beds 4 baths3,010 sq. ft.
$975,000Active4 beds 4 baths3,010 sq. ft.8704 W Flycatcher Place, Bentonville, AR 72713
MLS# 1318067Listed by: BERKSHIRE HATHAWAY HOMESERVICES SOLUTIONS REAL EST - New
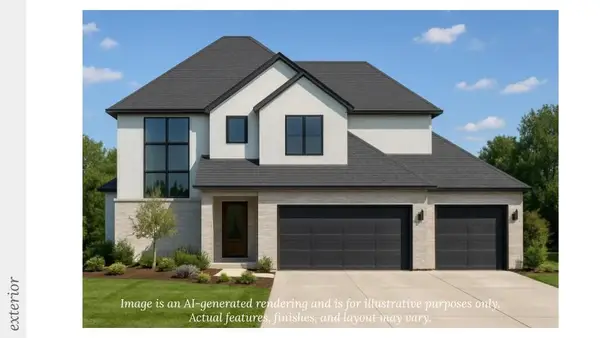 $988,000Active4 beds 4 baths3,390 sq. ft.
$988,000Active4 beds 4 baths3,390 sq. ft.3902 SW Essence Avenue, Bentonville, AR 72713
MLS# 1318088Listed by: COLLIER & ASSOCIATES- ROGERS BRANCH - New
 $935,000Active1.59 Acres
$935,000Active1.59 AcresSW Omaha Avenue, Bentonville, AR 72713
MLS# 1318103Listed by: WEICHERT, REALTORS GRIFFIN COMPANY BENTONVILLE - New
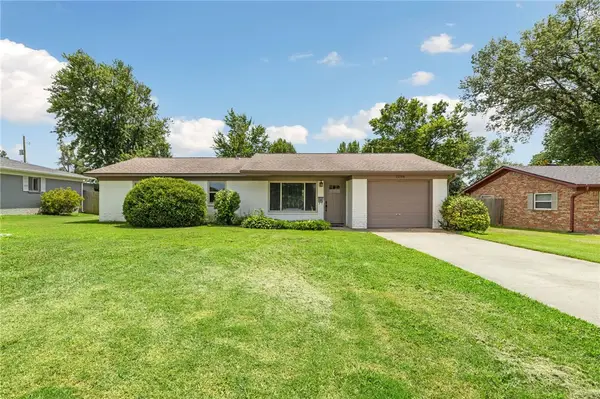 $550,000Active3 beds 2 baths1,291 sq. ft.
$550,000Active3 beds 2 baths1,291 sq. ft.1208 NE 3rd Street, Bentonville, AR 72712
MLS# 1318057Listed by: BETTER HOMES AND GARDENS REAL ESTATE JOURNEY BENTO - New
 $475,000Active3 beds 2 baths2,051 sq. ft.
$475,000Active3 beds 2 baths2,051 sq. ft.1805 SW Cypress Street, Bentonville, AR 72713
MLS# 1317890Listed by: SMITH AND ASSOCIATES REAL ESTATE SERVICES - New
 $754,900Active4 beds 3 baths3,062 sq. ft.
$754,900Active4 beds 3 baths3,062 sq. ft.3103 NE Doyle Drive, Bentonville, AR 72712
MLS# 1317816Listed by: NEIGHBORS REAL ESTATE GROUP

